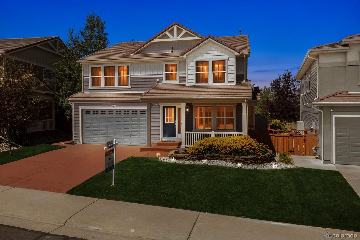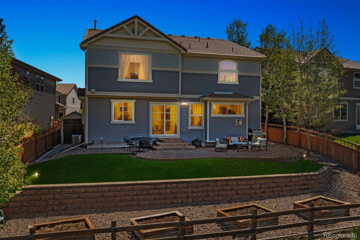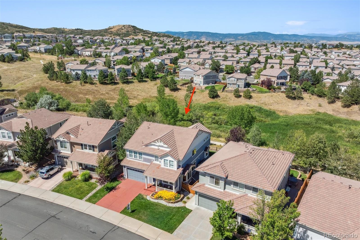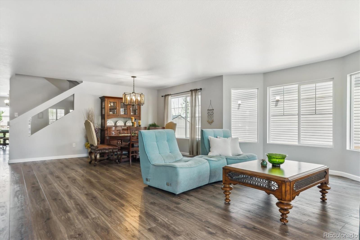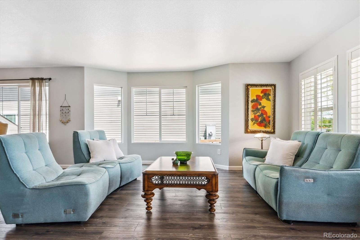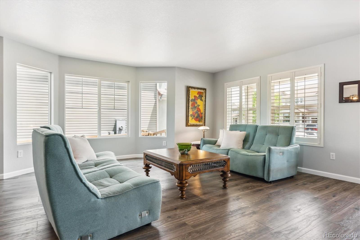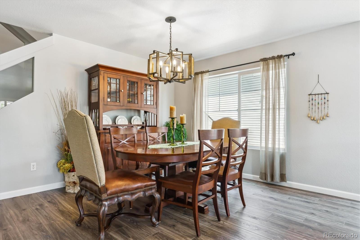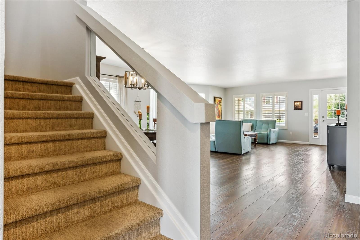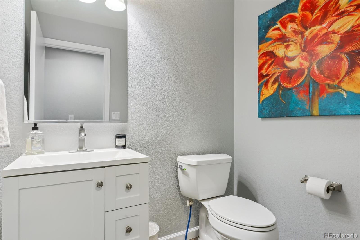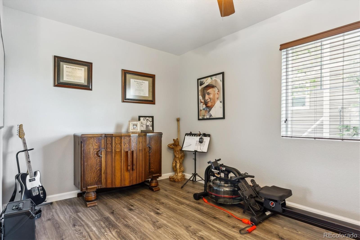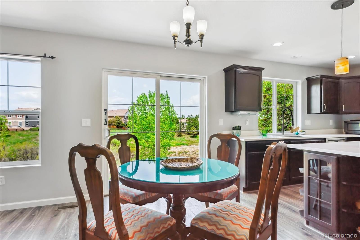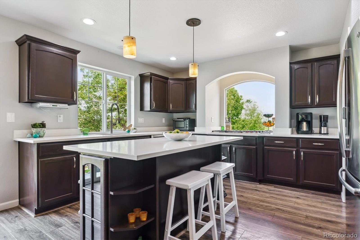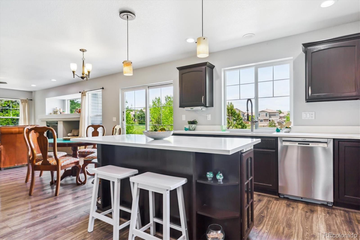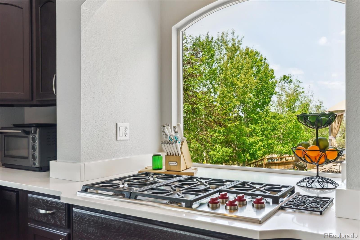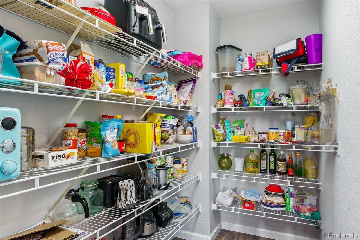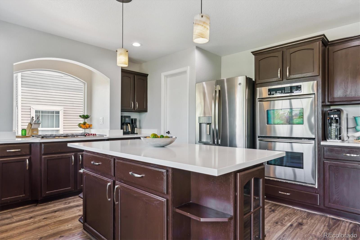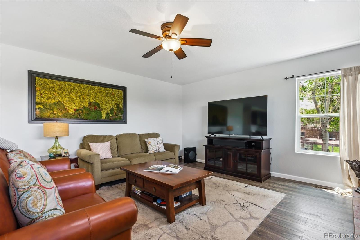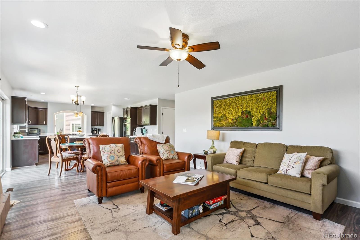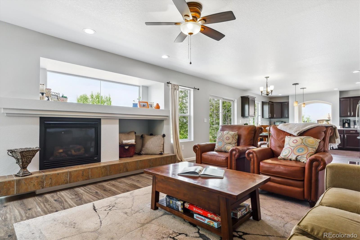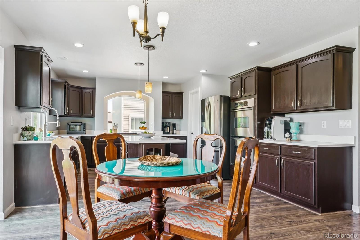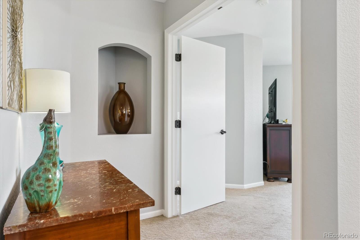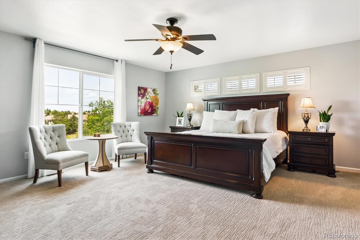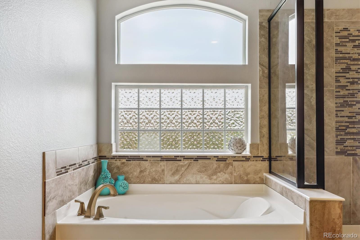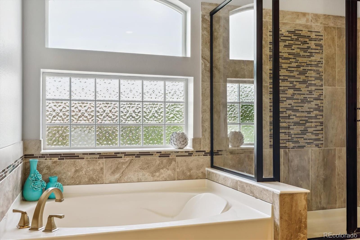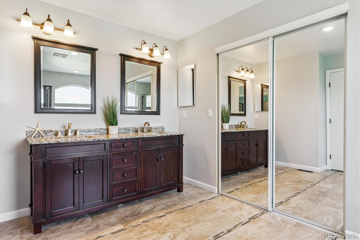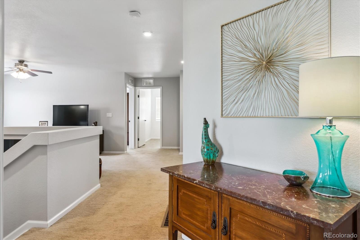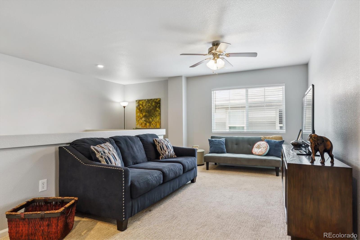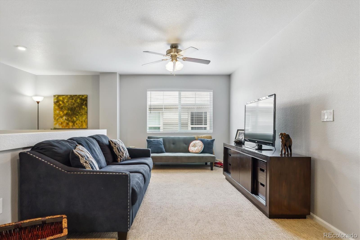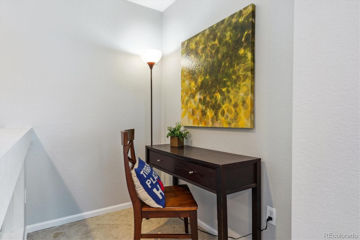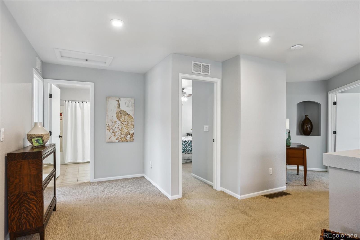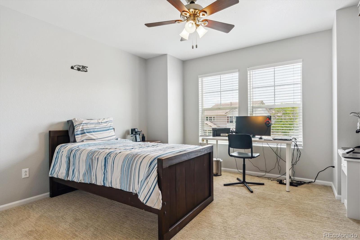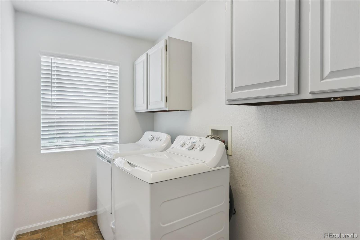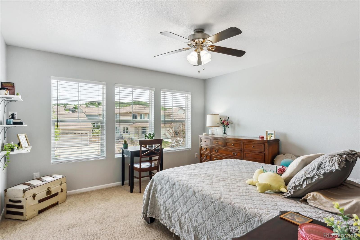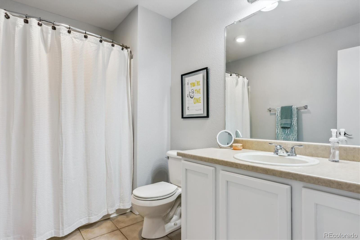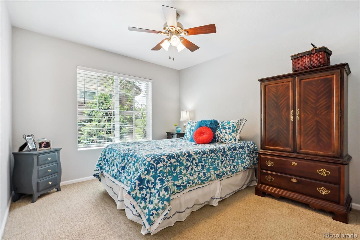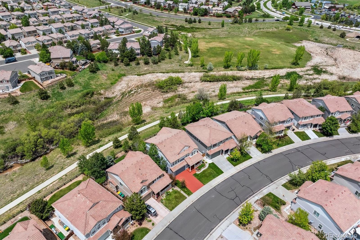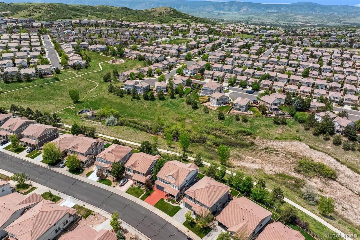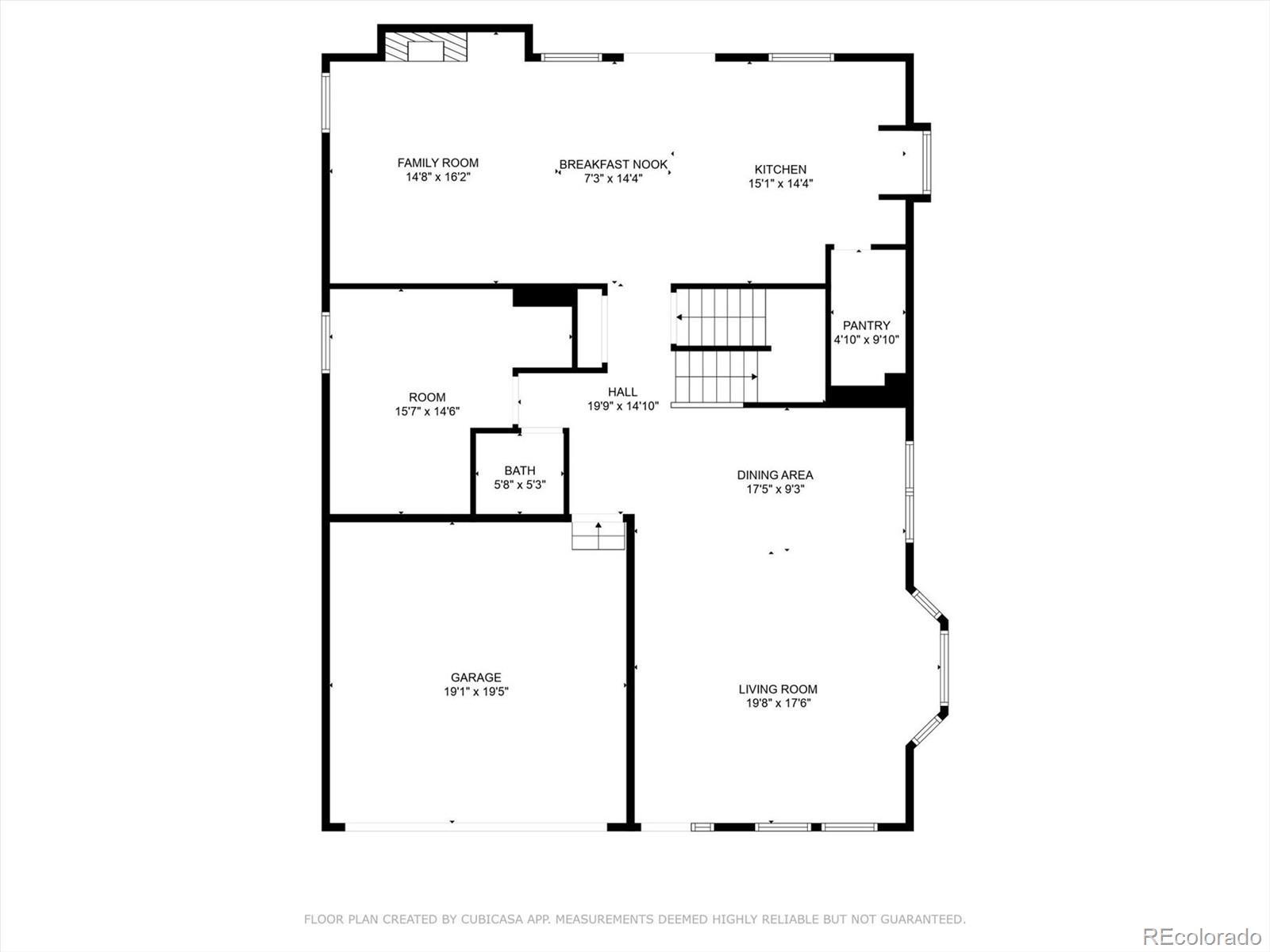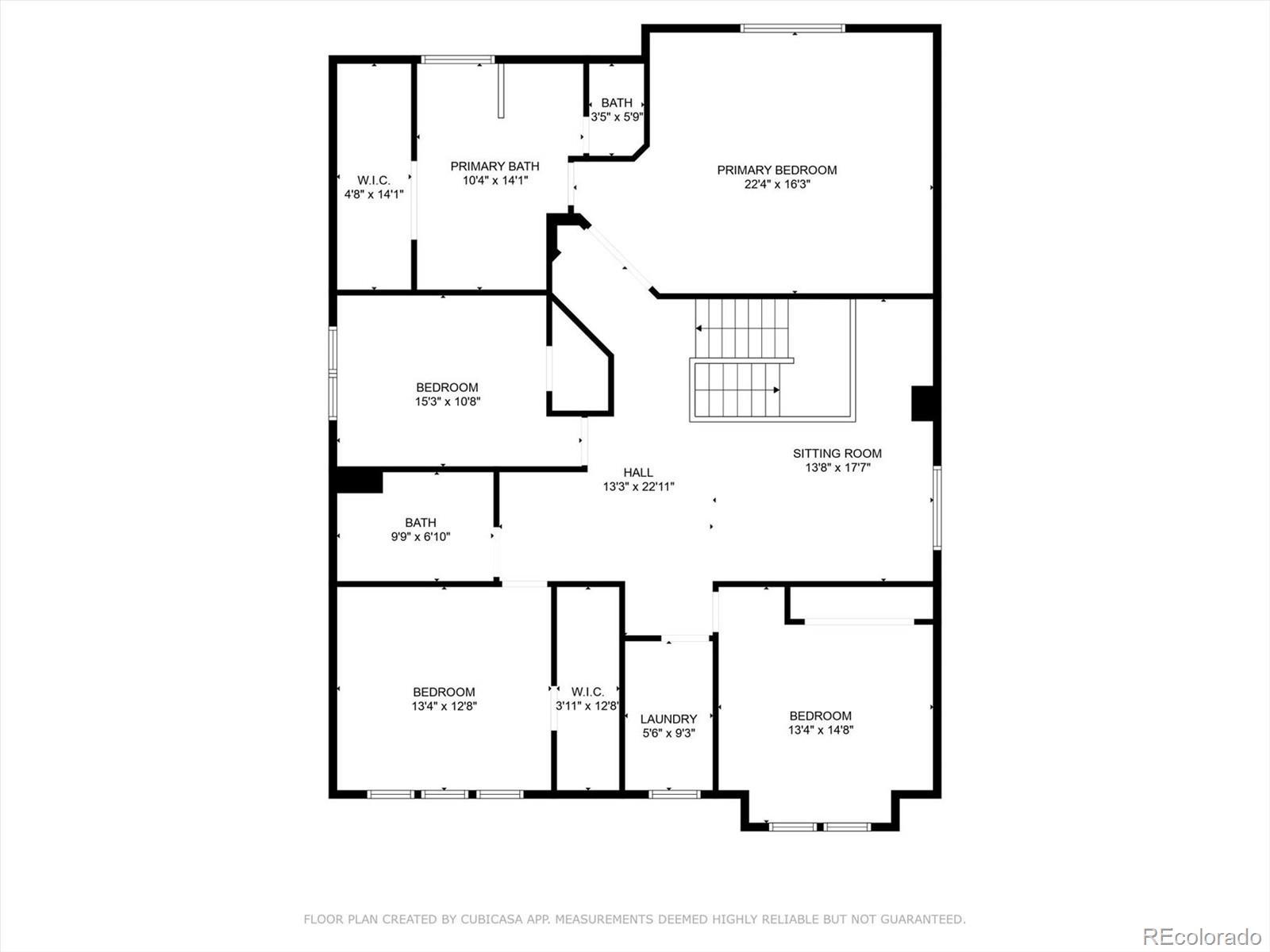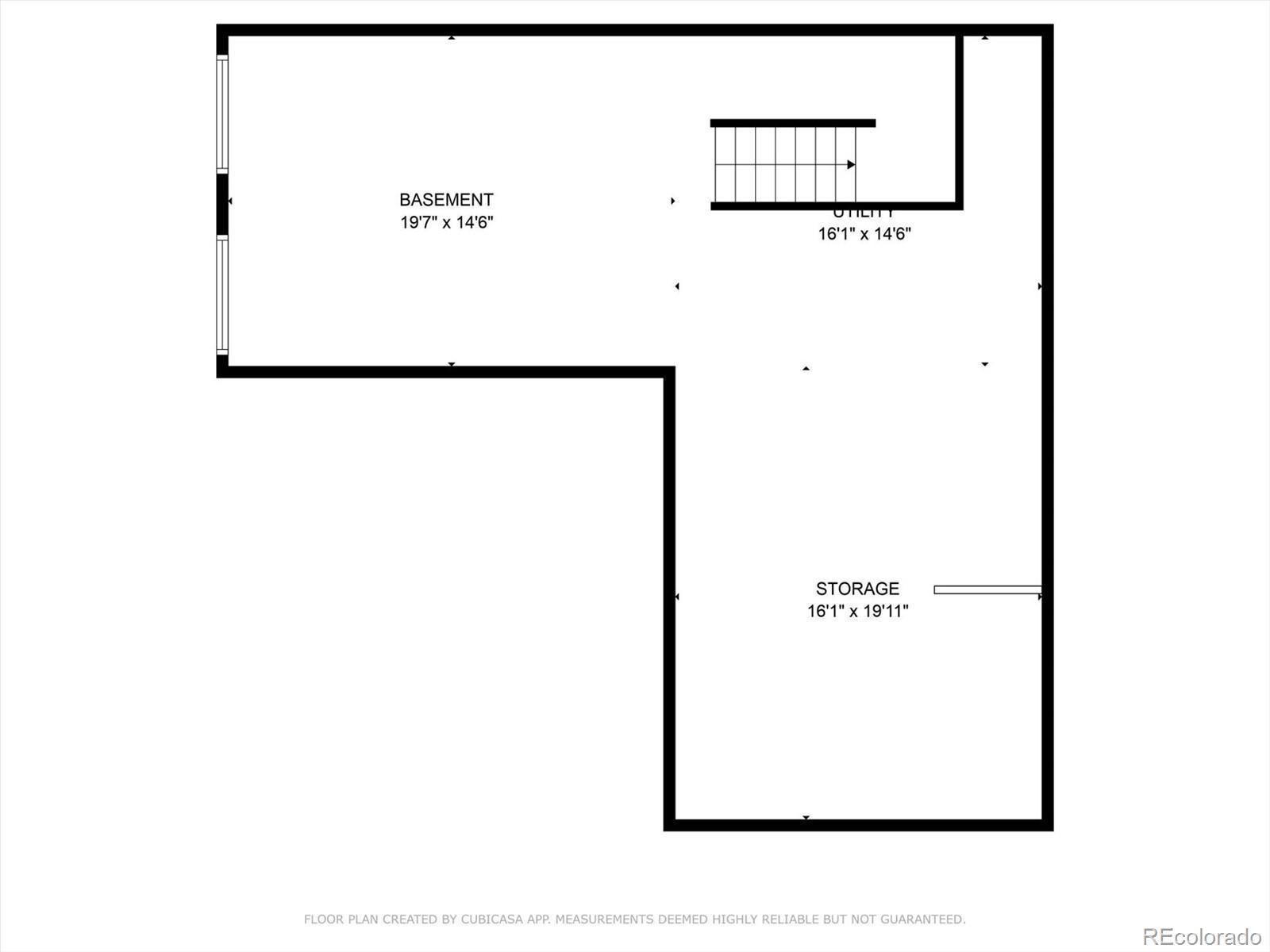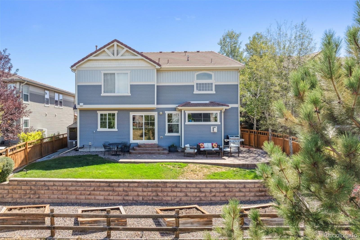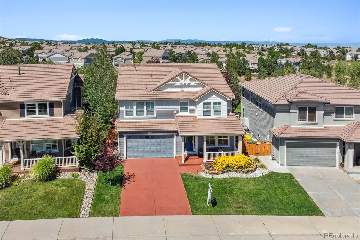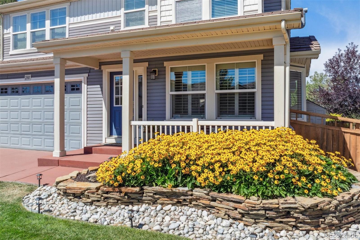Find us on...
Dashboard
- 5 Beds
- 3 Baths
- 3,319 Sqft
- .14 Acres
New Search X
2307 Candleglow Street
From the moment you step onto the front porch, this home just feels easy—easy to settle into, easy to live in, easy to love. Out back, OPEN SPACE stretches behind you with a walking trail and sunsets that never disappoint, giving the whole home a peaceful, wide-open feel. Inside, over 3300 sqft unfolds in all the right places, starting with wide-plank flooring that carries you through bright, connected spaces perfect for everyday living. The kitchen is the kind everyone gravitates to, with its Wolf gas cooktop, double ovens, big island & walk-in pantry, all flowing naturally into the family room where sunlight pours in and the gas fireplace makes it feel warm and relaxed. Need flexibility? The main floor office works just as easily as a 5th bedroom. Upstairs, the loft becomes whatever life calls for—homework zone, movie hangout, game space, you name it. The primary suite feels like a quiet escape with a spa bath and a picture window looking out to open space. Three more bedrooms and a full laundry room keep things running smoothly, and the unfinished basement gives you room to dream up what’s next. Out back, evenings are about unwinding on the patio, tending to the garden boxes, and taking in that uninterrupted view with no neighbors behind you. And with the neighborhood school right around the corner—plus parks, pools, restaurants, the Outlets, downtown Castle Rock & Philip S. Miller Park just minutes away—you get a lifestyle that truly fits real life.
Listing Office: RE/MAX Alliance 
Essential Information
- MLS® #7183362
- Price$689,000
- Bedrooms5
- Bathrooms3.00
- Full Baths2
- Half Baths1
- Square Footage3,319
- Acres0.14
- Year Built2006
- TypeResidential
- Sub-TypeSingle Family Residence
- StyleContemporary
- StatusPending
Community Information
- Address2307 Candleglow Street
- SubdivisionThe Meadows
- CityCastle Rock
- CountyDouglas
- StateCO
- Zip Code80109
Amenities
- Parking Spaces2
- # of Garages2
Amenities
Clubhouse, Park, Playground, Pool, Trail(s)
Utilities
Cable Available, Electricity Connected, Internet Access (Wired), Natural Gas Connected, Phone Available
Interior
- HeatingForced Air
- CoolingCentral Air
- FireplaceYes
- # of Fireplaces1
- FireplacesFamily Room, Gas, Gas Log
- StoriesTwo
Interior Features
Breakfast Bar, Ceiling Fan(s), Eat-in Kitchen, Five Piece Bath, High Ceilings, Kitchen Island, Open Floorplan, Pantry, Primary Suite, Quartz Counters, Walk-In Closet(s), Wired for Data
Appliances
Cooktop, Dishwasher, Disposal, Double Oven, Gas Water Heater, Refrigerator, Self Cleaning Oven
Exterior
- Exterior FeaturesGarden
- RoofConcrete
- FoundationSlab
Lot Description
Greenbelt, Open Space, Sprinklers In Front, Sprinklers In Rear
Windows
Bay Window(s), Double Pane Windows, Window Coverings
School Information
- DistrictDouglas RE-1
- ElementaryClear Sky
- MiddleCastle Rock
- HighCastle View
Additional Information
- Date ListedJune 12th, 2025
Listing Details
 RE/MAX Alliance
RE/MAX Alliance
 Terms and Conditions: The content relating to real estate for sale in this Web site comes in part from the Internet Data eXchange ("IDX") program of METROLIST, INC., DBA RECOLORADO® Real estate listings held by brokers other than RE/MAX Professionals are marked with the IDX Logo. This information is being provided for the consumers personal, non-commercial use and may not be used for any other purpose. All information subject to change and should be independently verified.
Terms and Conditions: The content relating to real estate for sale in this Web site comes in part from the Internet Data eXchange ("IDX") program of METROLIST, INC., DBA RECOLORADO® Real estate listings held by brokers other than RE/MAX Professionals are marked with the IDX Logo. This information is being provided for the consumers personal, non-commercial use and may not be used for any other purpose. All information subject to change and should be independently verified.
Copyright 2026 METROLIST, INC., DBA RECOLORADO® -- All Rights Reserved 6455 S. Yosemite St., Suite 500 Greenwood Village, CO 80111 USA
Listing information last updated on January 31st, 2026 at 2:33pm MST.

