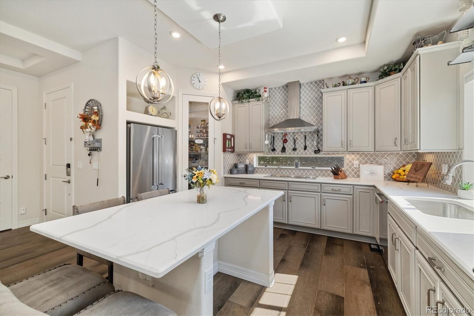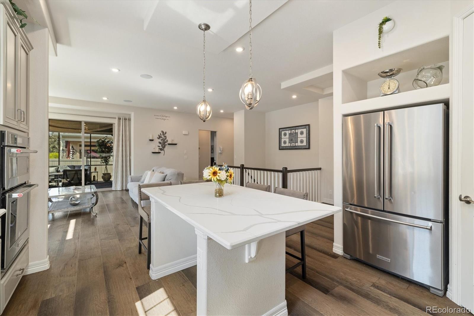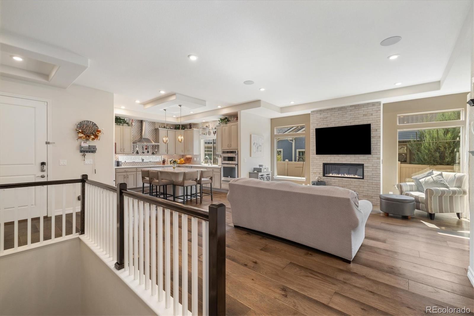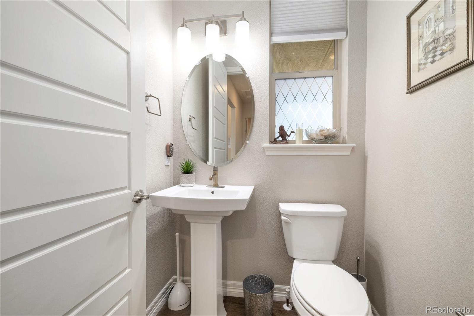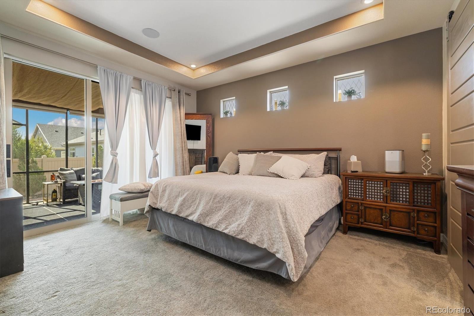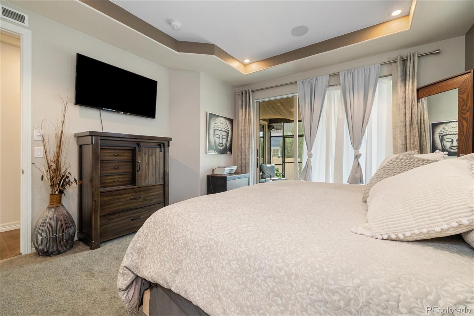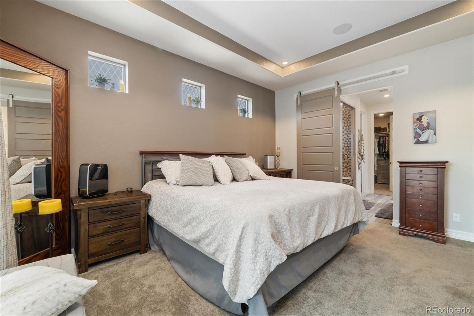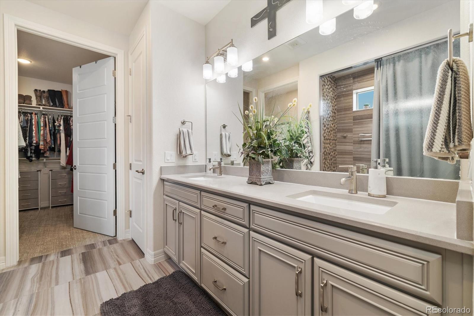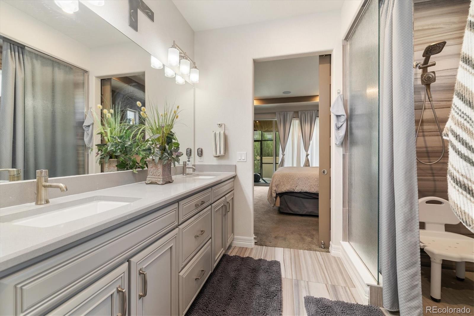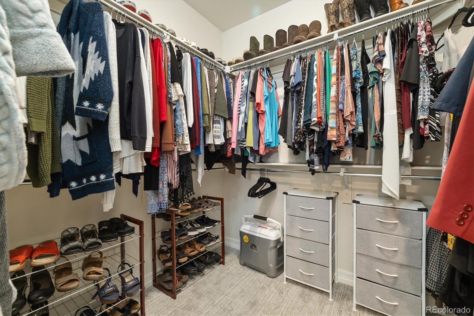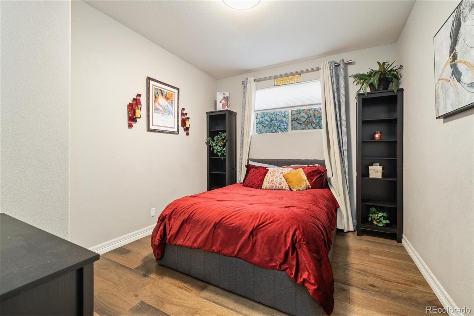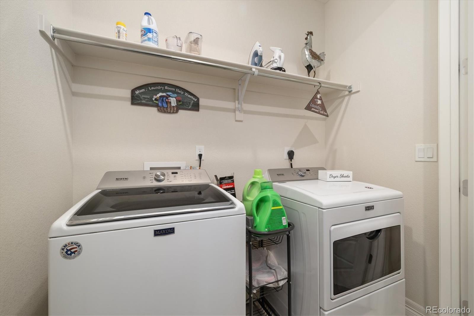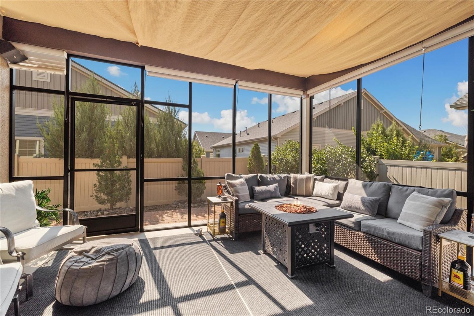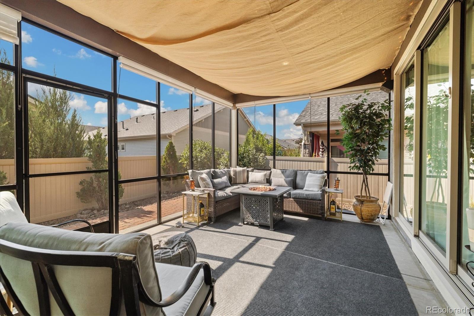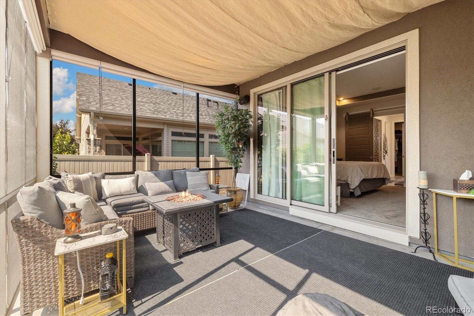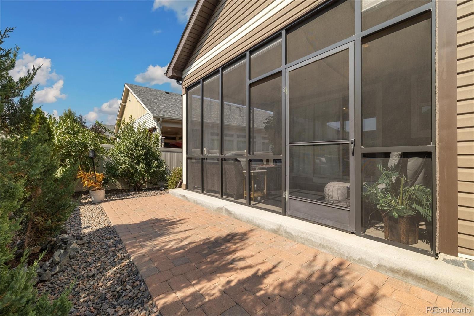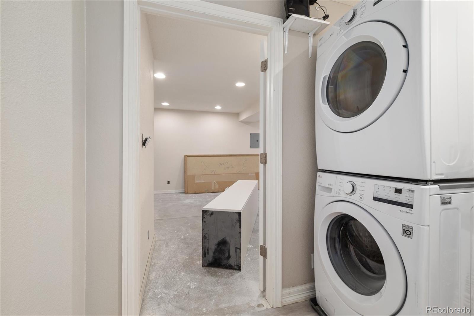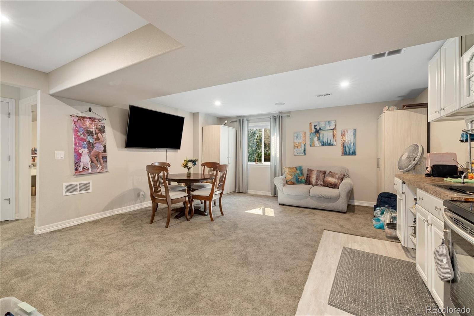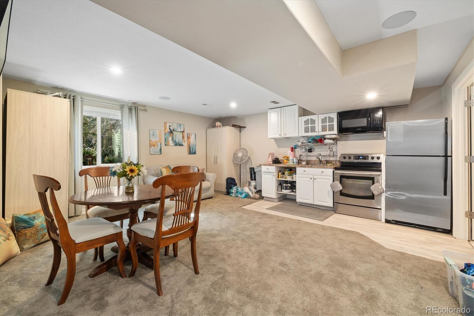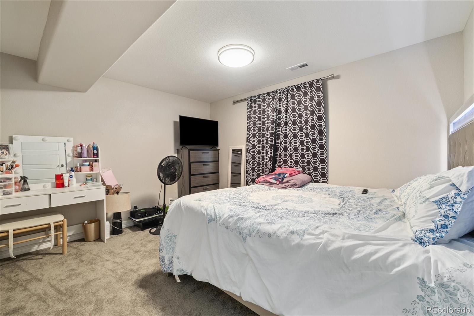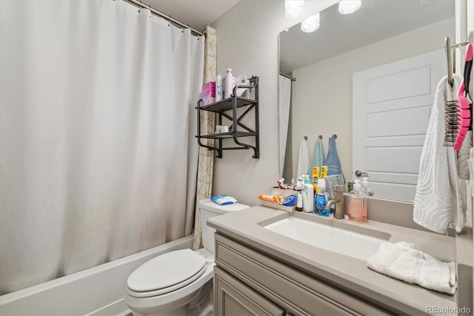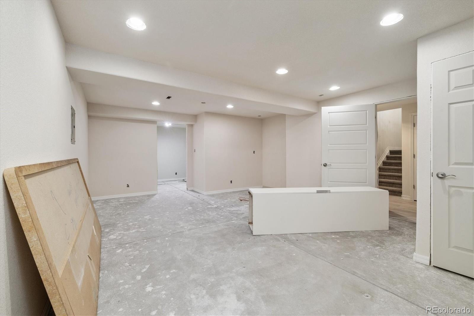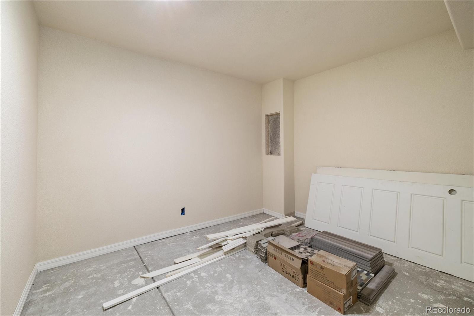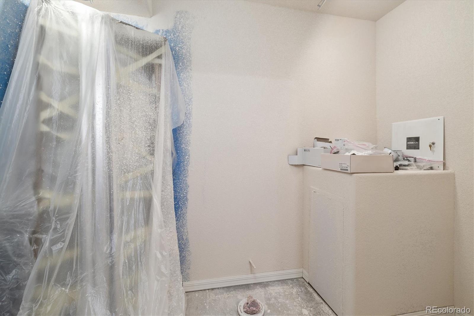Find us on...
Dashboard
- 2 Beds
- 3 Baths
- 2,038 Sqft
- .1 Acres
New Search X
20384 E 53rd Drive
Welcome to the Bungalows at Fairway Villas, a private 55+ community nestled next to Green Valley Ranch Golf Course. This former model home offers a thoughtfully designed ranch-style layout with the primary suite conveniently located on the main floor which includes a 3-panel sliding door, alongside a versatile bonus room perfect for an office, den, or hobby space. The main level showcases a chef’s kitchen with upgraded finishes, a walk-in pantry, and an open flow into the living area, along with a Screened-in covered patio filled with natural light—a perfect spot for morning coffee or quiet evenings. And as a bonus, the sliding glass door is a 3-panel sliding door to help open up the patio ever more should you choose. For added convenience, you’ll find laundry rooms on both the main floor and in the finished basement. The lower level expands your living space with an additional bedroom, a full kitchenette, and plenty of room for guests or extended family. Enjoy the ease of low-maintenance living in a vibrant 55+ community designed for comfort, connection, and leisure—all just steps from Green Valley Ranch Golf Course.
Listing Office: Homechex LLC 
Essential Information
- MLS® #7187376
- Price$554,900
- Bedrooms2
- Bathrooms3.00
- Full Baths2
- Half Baths1
- Square Footage2,038
- Acres0.10
- Year Built2018
- TypeResidential
- Sub-TypeSingle Family Residence
- StatusActive
Community Information
- Address20384 E 53rd Drive
- SubdivisionFairways Villas
- CityDenver
- CountyDenver
- StateCO
- Zip Code80249
Amenities
- Parking Spaces2
- # of Garages2
Amenities
Clubhouse, Fitness Center, Park, Playground, Trail(s)
Utilities
Cable Available, Electricity Connected, Natural Gas Connected
Interior
- HeatingForced Air
- CoolingCentral Air
- FireplaceYes
- # of Fireplaces1
- FireplacesFamily Room
- StoriesOne
Interior Features
Audio/Video Controls, Built-in Features, Eat-in Kitchen, Five Piece Bath, Granite Counters, High Ceilings, Primary Suite, Sound System, Walk-In Closet(s)
Appliances
Dishwasher, Disposal, Dryer, Microwave, Oven, Range Hood, Refrigerator
Exterior
- Exterior FeaturesPrivate Yard
- Lot DescriptionLandscaped, Level
- WindowsDouble Pane Windows
- RoofShingle
School Information
- DistrictDenver 1
- ElementaryGreen Valley
- MiddleDSST: Green Valley Ranch
- HighDSST: Green Valley Ranch
Additional Information
- Date ListedSeptember 4th, 2025
- ZoningR-MU-20
Listing Details
 Homechex LLC
Homechex LLC
 Terms and Conditions: The content relating to real estate for sale in this Web site comes in part from the Internet Data eXchange ("IDX") program of METROLIST, INC., DBA RECOLORADO® Real estate listings held by brokers other than RE/MAX Professionals are marked with the IDX Logo. This information is being provided for the consumers personal, non-commercial use and may not be used for any other purpose. All information subject to change and should be independently verified.
Terms and Conditions: The content relating to real estate for sale in this Web site comes in part from the Internet Data eXchange ("IDX") program of METROLIST, INC., DBA RECOLORADO® Real estate listings held by brokers other than RE/MAX Professionals are marked with the IDX Logo. This information is being provided for the consumers personal, non-commercial use and may not be used for any other purpose. All information subject to change and should be independently verified.
Copyright 2025 METROLIST, INC., DBA RECOLORADO® -- All Rights Reserved 6455 S. Yosemite St., Suite 500 Greenwood Village, CO 80111 USA
Listing information last updated on September 16th, 2025 at 2:49am MDT.









