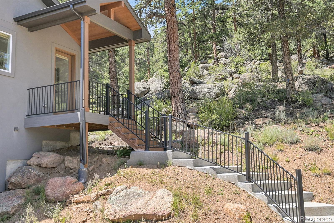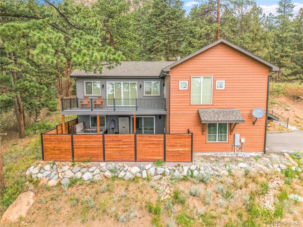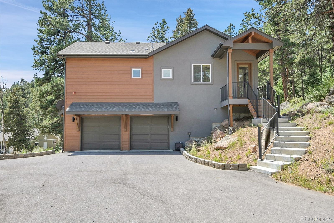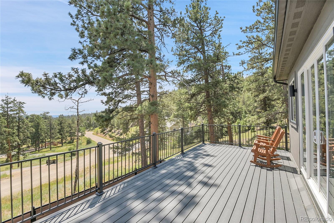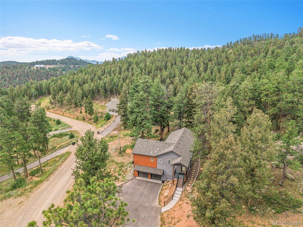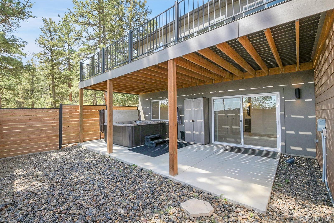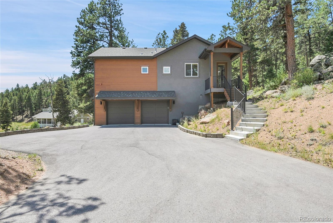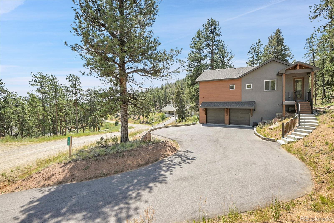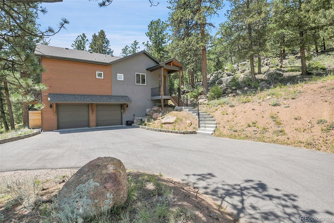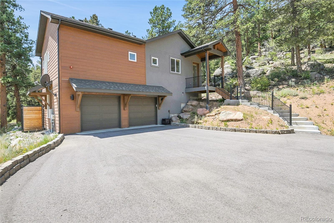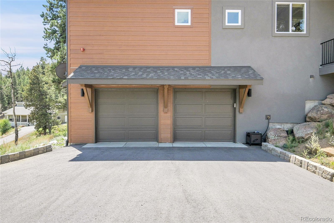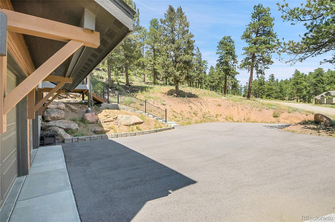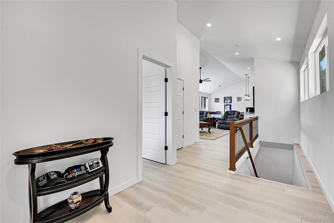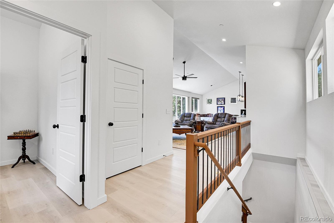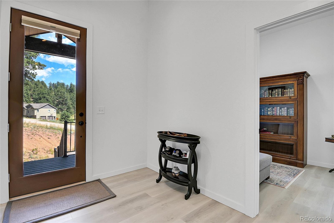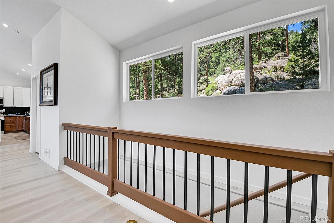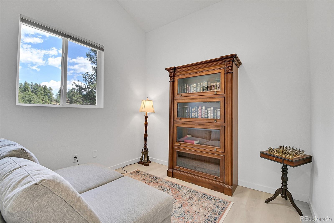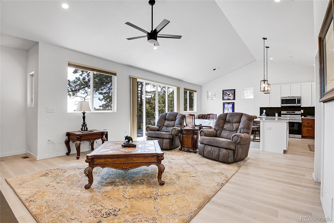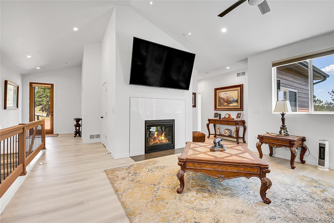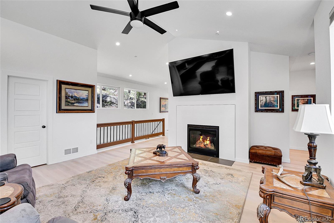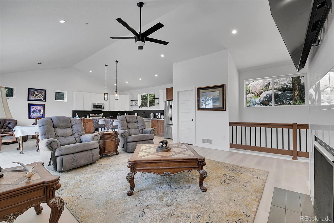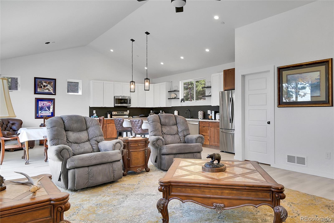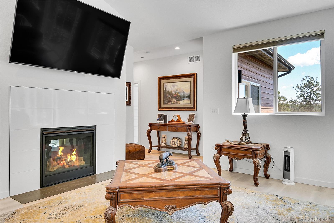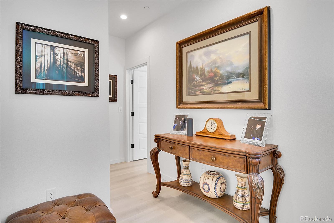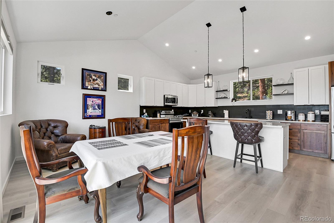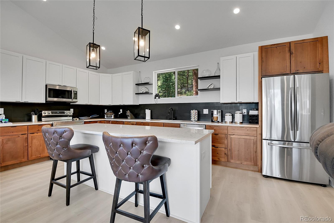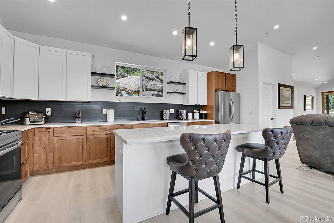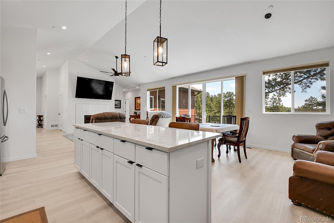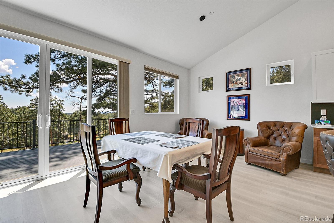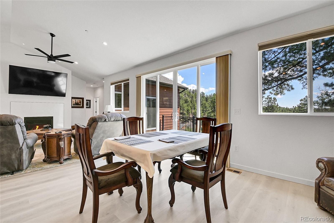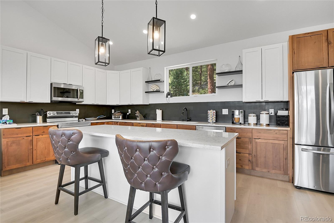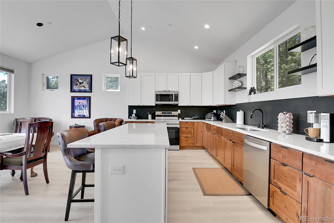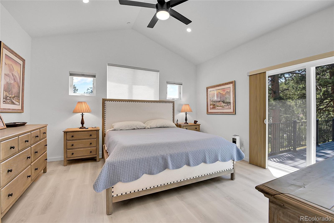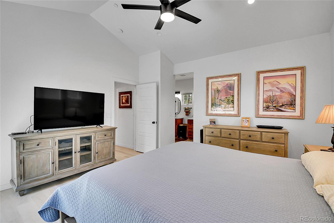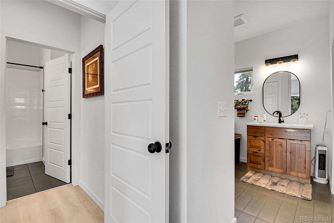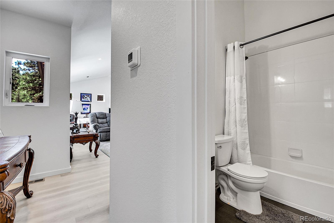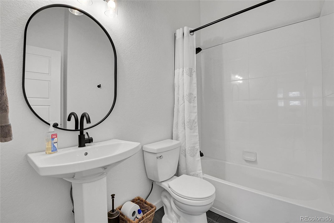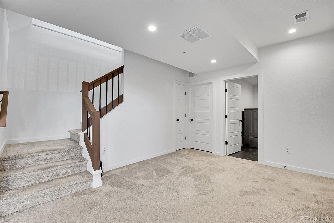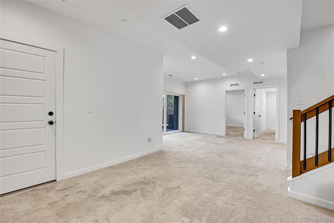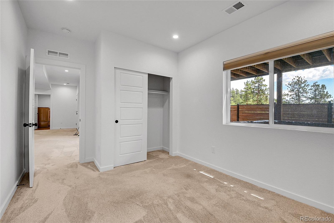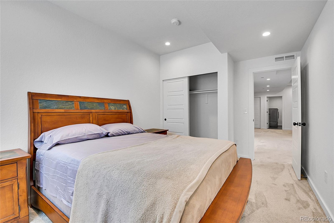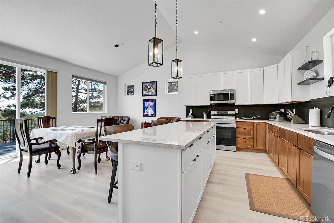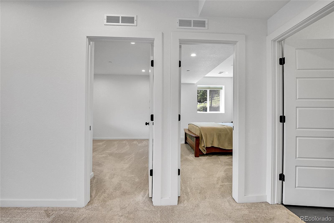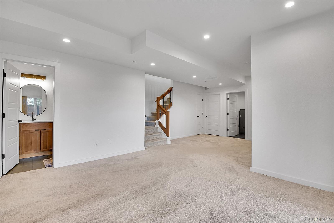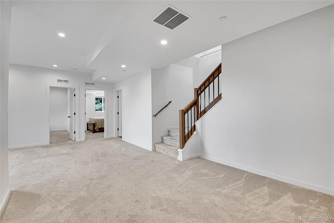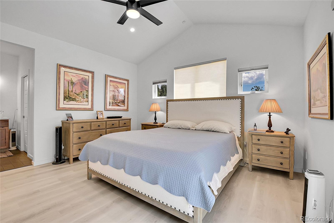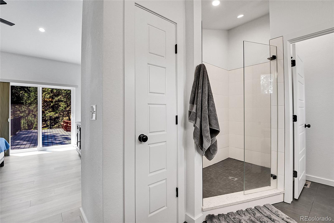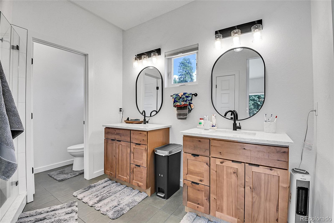Find us on...
Dashboard
- 3 Beds
- 3 Baths
- 2,533 Sqft
- 2.04 Acres
New Search X
191 Diamond Drive
Stunning Custom Mountain Retreat on 2 Acres in Lionshead Ranch Welcome to this exceptional custom home, perfectly situated on 2 private acres in the highly sought-after Lionshead Ranch community in Pine, Colorado. This 3-bedroom, 3-bathroom residence showcases exquisite craftsmanship and upscale finishes throughout. The main level features a spacious primary suite, a dedicated office, and a bright, open-concept kitchen and living area—perfect for both entertaining and everyday living. Step directly from the living room onto the expansive deck to take in sweeping mountain and meadow views. The finished walk-out lower level offers two additional bedrooms, a large second living area, a full bathroom, and a laundry room. Enjoy ultimate relaxation from the covered patio with a private hot tub, surrounded by serene mountain scenery. Located just off scenic U.S. Highway 285, Pine is a peaceful foothills community less than an hour from Denver. Known for its natural beauty, historic charm, and access to outdoor recreation, this mountain retreat offers the perfect blend of luxury, privacy, and adventure. Notes: Size of septic unknown, Radon system and Fire Suppression system built into this home
Listing Office: Keller Williams Foothills Realty 
Essential Information
- MLS® #7189513
- Price$935,000
- Bedrooms3
- Bathrooms3.00
- Full Baths3
- Square Footage2,533
- Acres2.04
- Year Built2020
- TypeResidential
- Sub-TypeSingle Family Residence
- StyleMountain Contemporary
- StatusActive
Community Information
- Address191 Diamond Drive
- SubdivisionLions Head Ranch
- CityPine
- CountyPark
- StateCO
- Zip Code80470
Amenities
- AmenitiesGated
- Parking Spaces2
- ParkingConcrete, Finished Garage
- # of Garages2
- ViewMountain(s)
Utilities
Cable Available, Electricity Connected, Internet Access (Wired), Natural Gas Connected
Interior
- HeatingNatural Gas
- CoolingNone
- FireplaceYes
- # of Fireplaces1
- FireplacesGas Log
- StoriesTwo
Interior Features
Ceiling Fan(s), Five Piece Bath, Granite Counters
Appliances
Cooktop, Dishwasher, Disposal, Dryer, Microwave, Oven, Refrigerator
Exterior
- WindowsWindow Treatments
- RoofShingle
- FoundationSlab
Exterior Features
Balcony, Private Yard, Rain Gutters, Spa/Hot Tub
Lot Description
Many Trees, Mountainous, Rock Outcropping, Sloped
School Information
- DistrictPlatte Canyon RE-1
- ElementaryDeer Creek
- MiddleFitzsimmons
- HighPlatte Canyon
Additional Information
- Date ListedAugust 7th, 2025
Listing Details
Keller Williams Foothills Realty
 Terms and Conditions: The content relating to real estate for sale in this Web site comes in part from the Internet Data eXchange ("IDX") program of METROLIST, INC., DBA RECOLORADO® Real estate listings held by brokers other than RE/MAX Professionals are marked with the IDX Logo. This information is being provided for the consumers personal, non-commercial use and may not be used for any other purpose. All information subject to change and should be independently verified.
Terms and Conditions: The content relating to real estate for sale in this Web site comes in part from the Internet Data eXchange ("IDX") program of METROLIST, INC., DBA RECOLORADO® Real estate listings held by brokers other than RE/MAX Professionals are marked with the IDX Logo. This information is being provided for the consumers personal, non-commercial use and may not be used for any other purpose. All information subject to change and should be independently verified.
Copyright 2025 METROLIST, INC., DBA RECOLORADO® -- All Rights Reserved 6455 S. Yosemite St., Suite 500 Greenwood Village, CO 80111 USA
Listing information last updated on December 24th, 2025 at 11:03pm MST.

