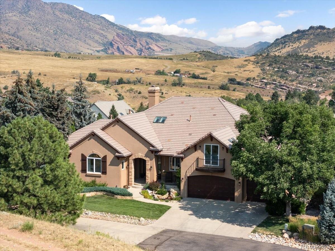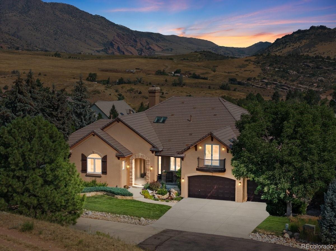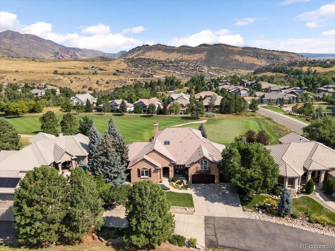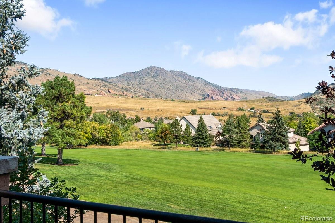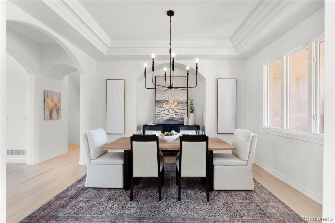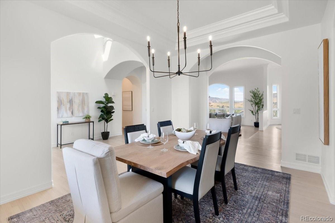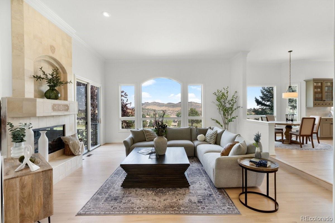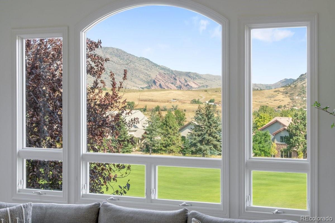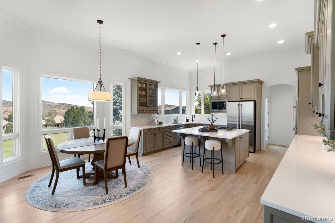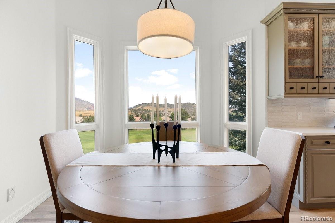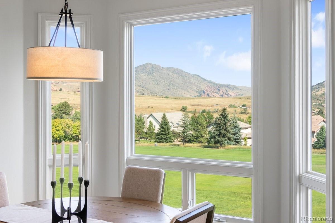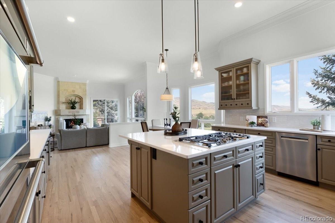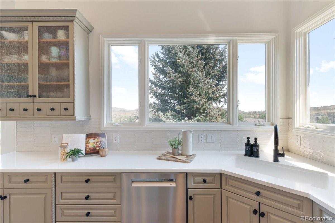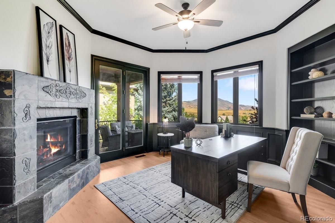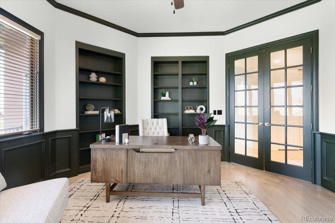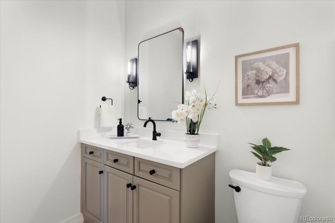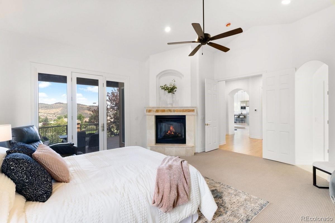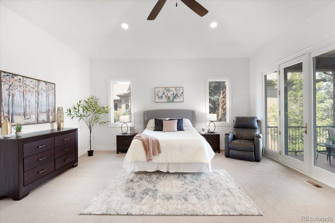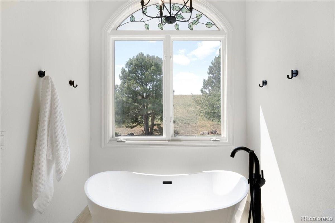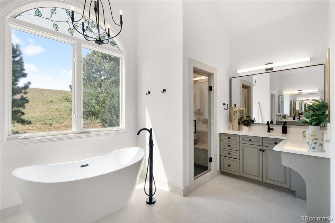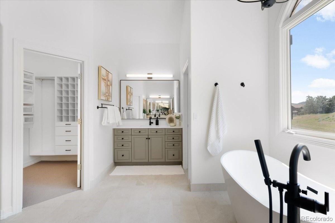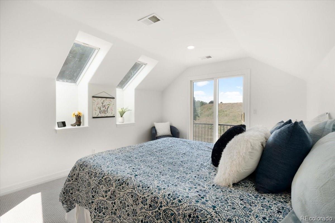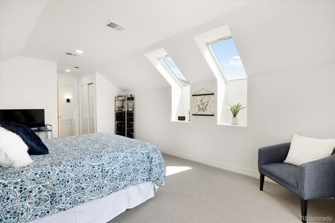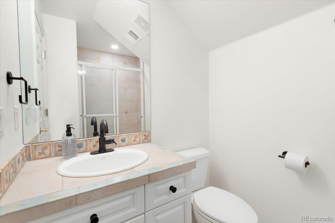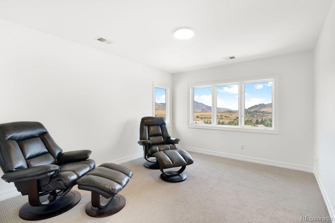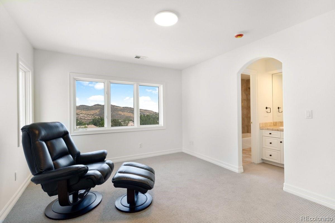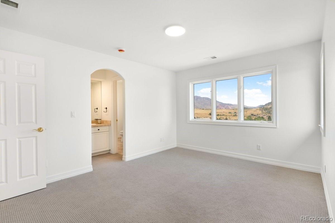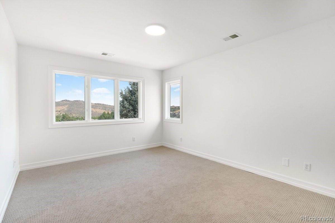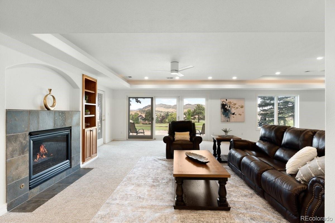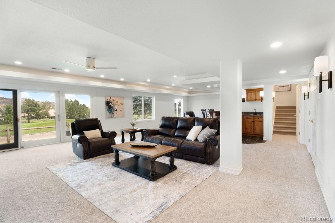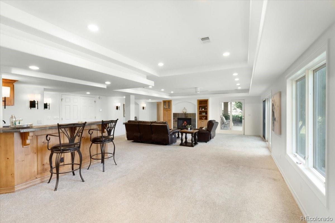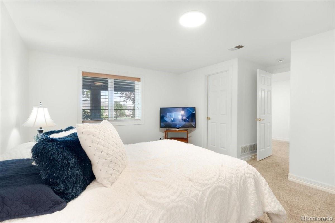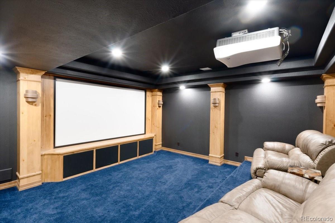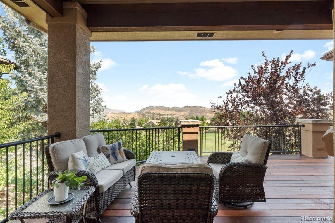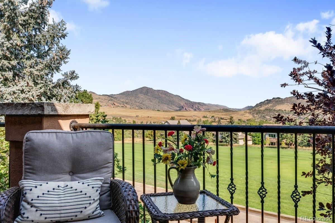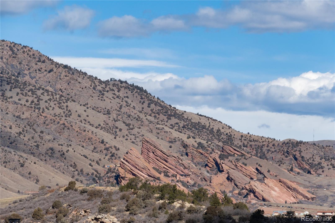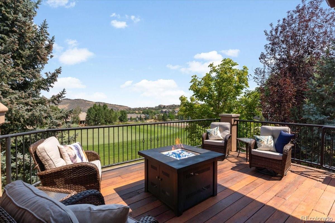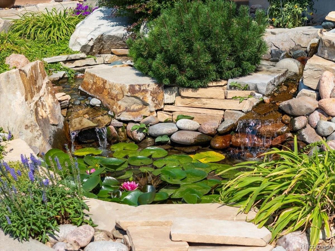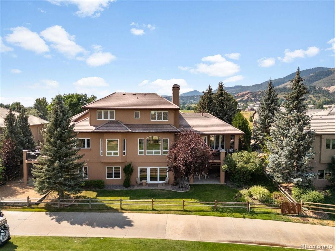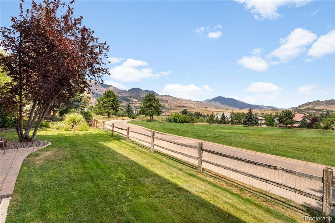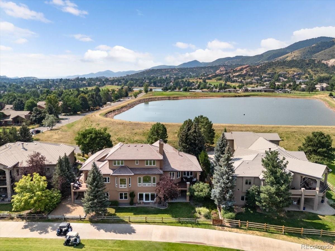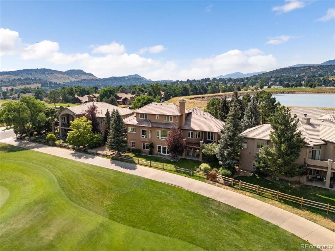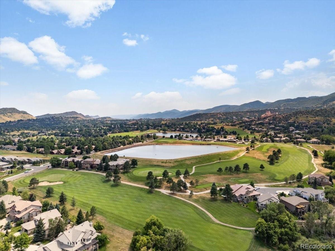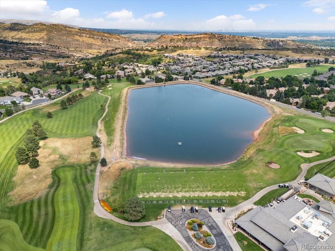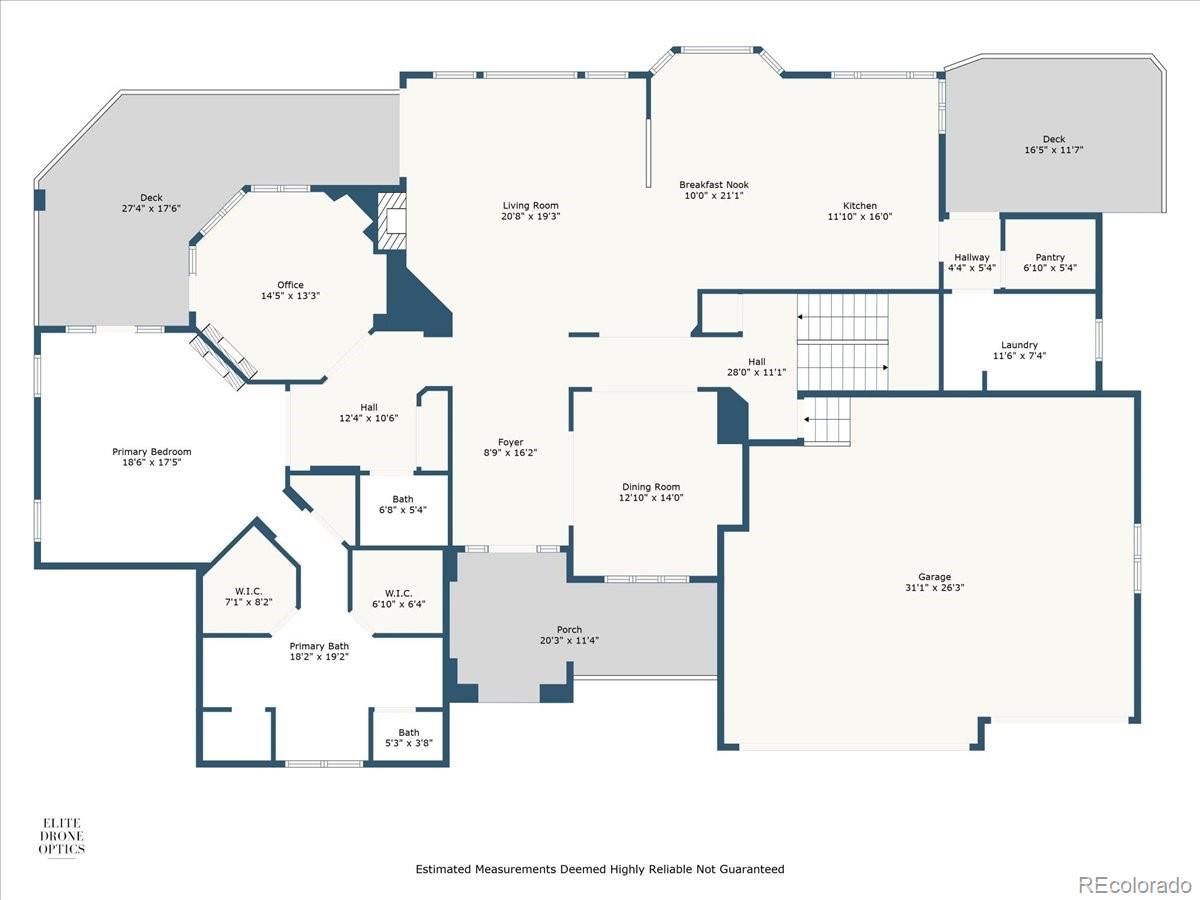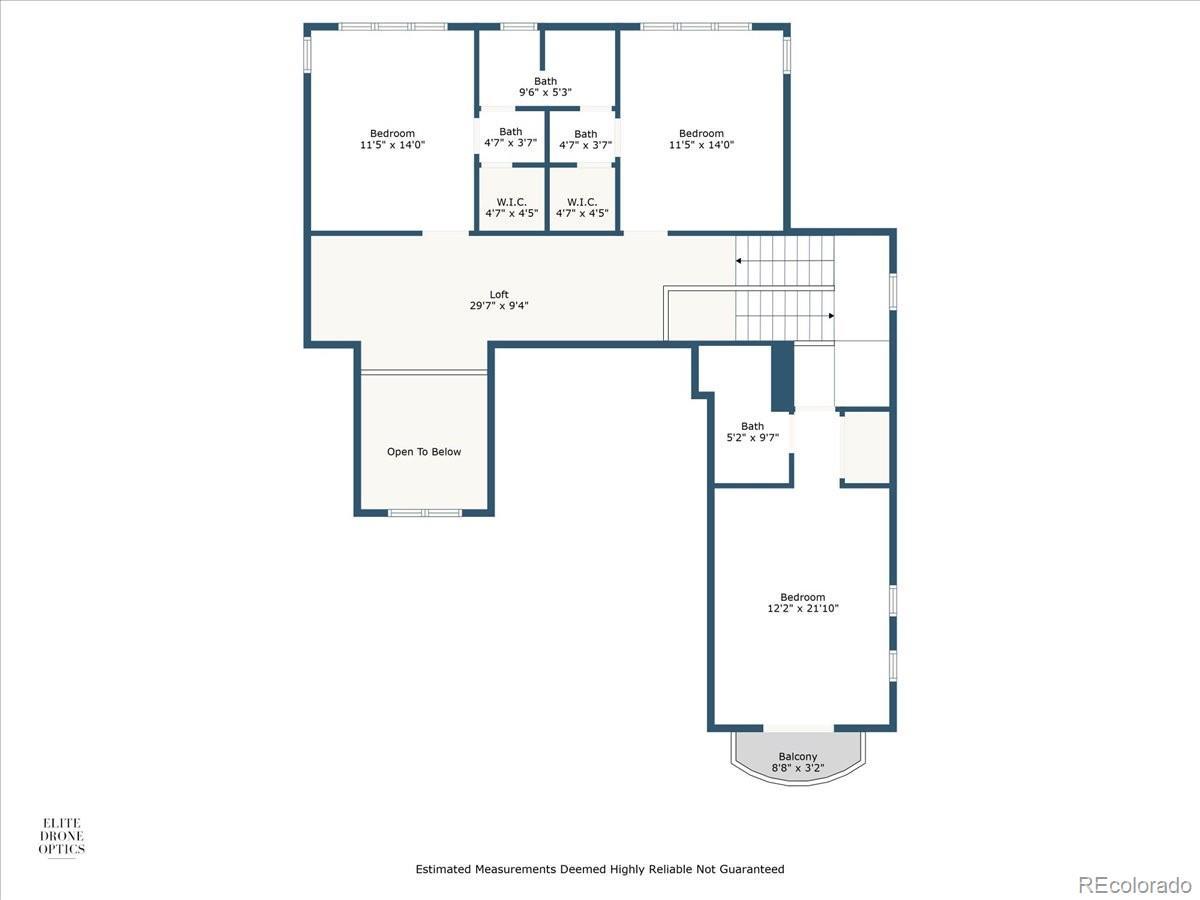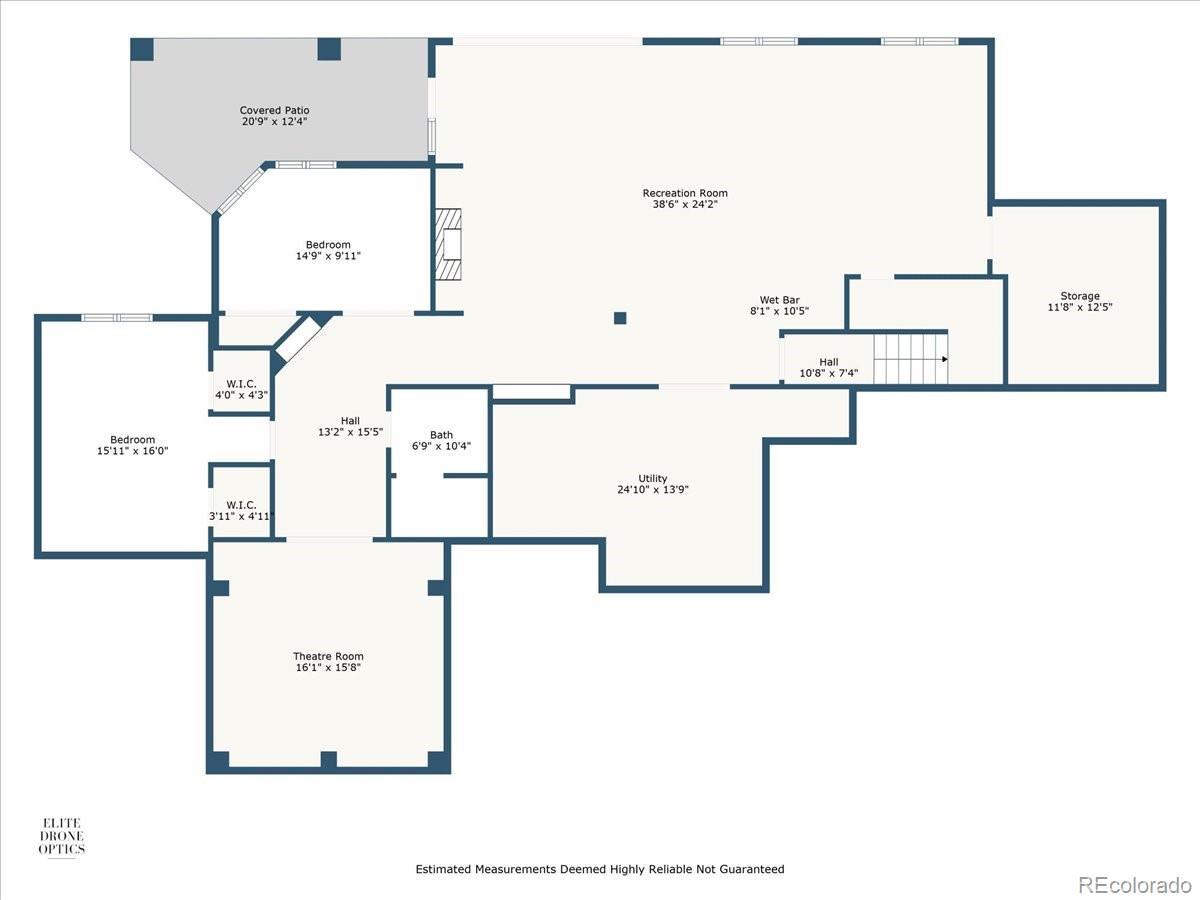Find us on...
Dashboard
- 6 Beds
- 5 Baths
- 5,678 Sqft
- .23 Acres
New Search X
16223 Red Deer Court
Gorgeous remodeled home with stunning Red Rocks Amphitheater views and backing to golf course. Desirable main floor primary bedroom. Entertainer's dream kitchen with huge island, new stainless appliances, quartz countertops and gas cooktop. Large walk-in pantry. Beautiful great room with outstanding views , wall of windows and stone gas fireplace. Study with built-in shelving and gas fireplace. Spacious main floor primary bedroom with gas fireplace and doors leading to the deck! Primary bathroom has been completely remodeled with standalone tub. All new lighting, newly finished hardwood floors and freshly painted throughout. Upstairs bedroom with attached 3/4 bathroom. Two additional upper bedrooms with great views and jack in jill bathroom. The walk-out basement has a family room, wet bar and fireplace. Double doors lead to the patio and yard. Two bedrooms, 3/4 bathroom and theater room in the lower level. Entertain on the two decks -Both with amazing views! Sit on the front porch and enjoy the lily pond. Quiet location on a small cul de sac. Ride your golf cart to Red Rocks Country Club. Desirable golf course community with 800+ acres of private open space and trails for the resident's use only.
Listing Office: RE/MAX Professionals 
Essential Information
- MLS® #7198744
- Price$2,100,000
- Bedrooms6
- Bathrooms5.00
- Full Baths2
- Half Baths1
- Square Footage5,678
- Acres0.23
- Year Built2000
- TypeResidential
- Sub-TypeSingle Family Residence
- StyleContemporary
- StatusPending
Community Information
- Address16223 Red Deer Court
- SubdivisionWillow Springs
- CityMorrison
- CountyJefferson
- StateCO
- Zip Code80465
Amenities
- AmenitiesTrail(s)
- Parking Spaces3
- # of Garages3
- ViewGolf Course, Mountain(s)
Utilities
Electricity Connected, Natural Gas Connected, Phone Available
Parking
Concrete, Exterior Access Door
Interior
- HeatingNatural Gas
- CoolingCentral Air
- FireplaceYes
- # of Fireplaces3
- StoriesTwo
Interior Features
Built-in Features, Ceiling Fan(s), Eat-in Kitchen, Five Piece Bath, High Ceilings, High Speed Internet, Jack & Jill Bathroom, Kitchen Island, Open Floorplan, Pantry, Primary Suite, Quartz Counters, Smoke Free, Tile Counters, Vaulted Ceiling(s), Walk-In Closet(s), Wet Bar
Appliances
Cooktop, Disposal, Double Oven, Gas Water Heater, Microwave, Oven, Refrigerator, Self Cleaning Oven
Fireplaces
Basement, Gas Log, Great Room, Primary Bedroom
Exterior
- Exterior FeaturesPrivate Yard
- RoofShake
- FoundationSlab
Lot Description
Cul-De-Sac, Landscaped, On Golf Course, Sprinklers In Front, Sprinklers In Rear
Windows
Double Pane Windows, Window Coverings
School Information
- DistrictJefferson County R-1
- ElementaryRed Rocks
- MiddleCarmody
- HighBear Creek
Additional Information
- Date ListedAugust 15th, 2025
- ZoningP-D
Listing Details
 RE/MAX Professionals
RE/MAX Professionals
 Terms and Conditions: The content relating to real estate for sale in this Web site comes in part from the Internet Data eXchange ("IDX") program of METROLIST, INC., DBA RECOLORADO® Real estate listings held by brokers other than RE/MAX Professionals are marked with the IDX Logo. This information is being provided for the consumers personal, non-commercial use and may not be used for any other purpose. All information subject to change and should be independently verified.
Terms and Conditions: The content relating to real estate for sale in this Web site comes in part from the Internet Data eXchange ("IDX") program of METROLIST, INC., DBA RECOLORADO® Real estate listings held by brokers other than RE/MAX Professionals are marked with the IDX Logo. This information is being provided for the consumers personal, non-commercial use and may not be used for any other purpose. All information subject to change and should be independently verified.
Copyright 2026 METROLIST, INC., DBA RECOLORADO® -- All Rights Reserved 6455 S. Yosemite St., Suite 500 Greenwood Village, CO 80111 USA
Listing information last updated on January 26th, 2026 at 12:48pm MST.

