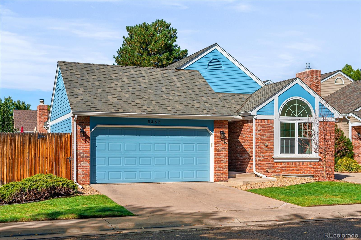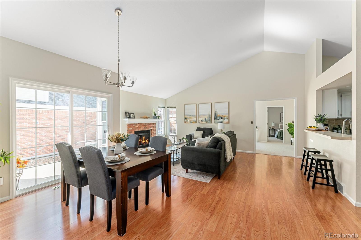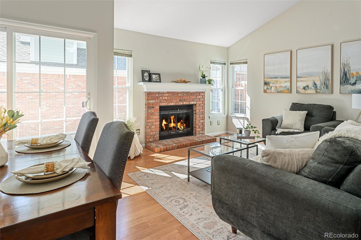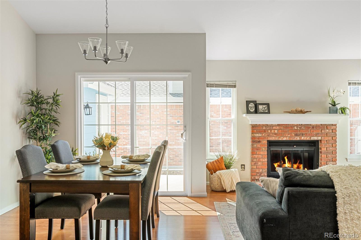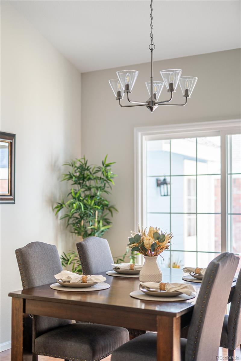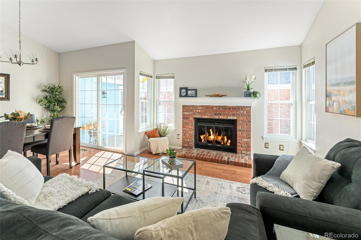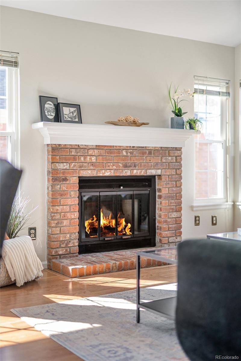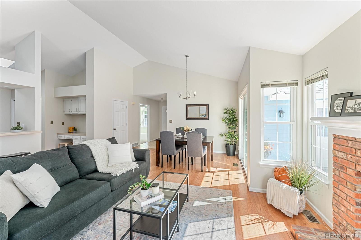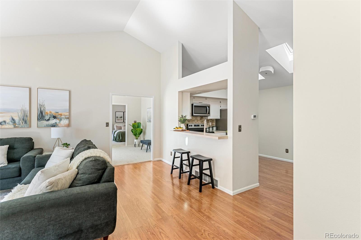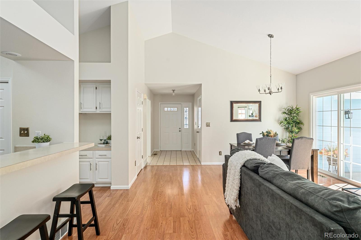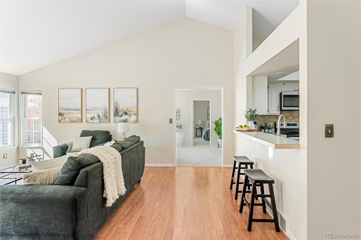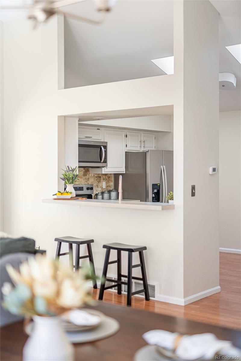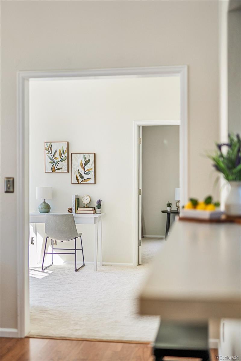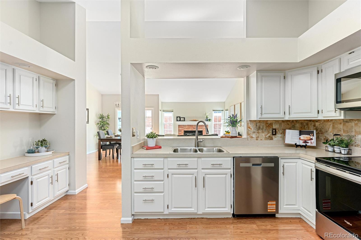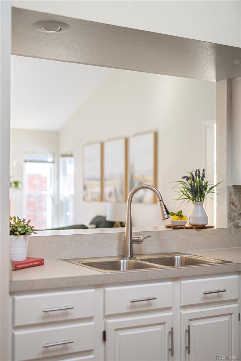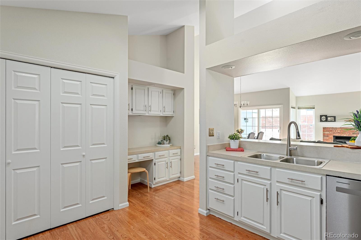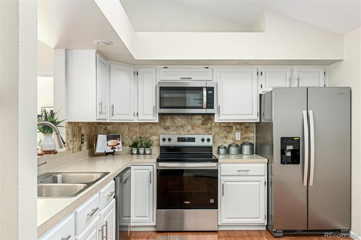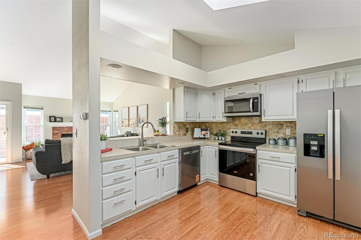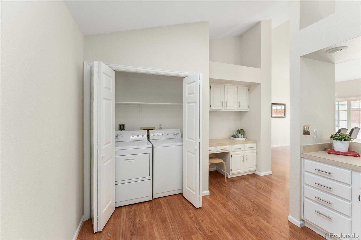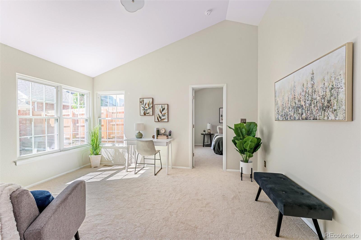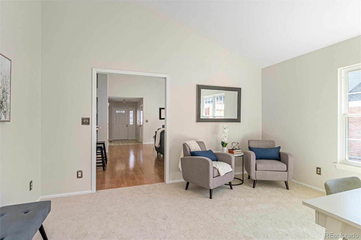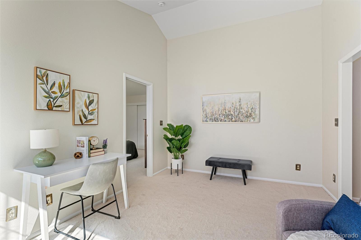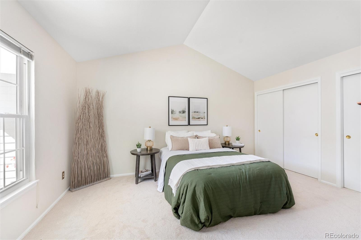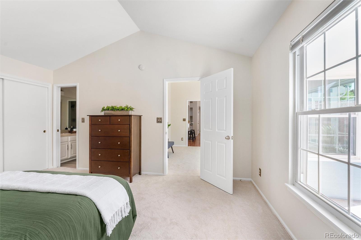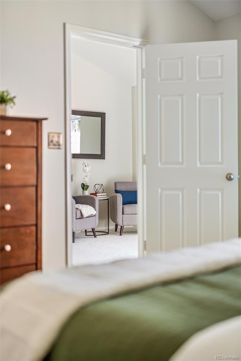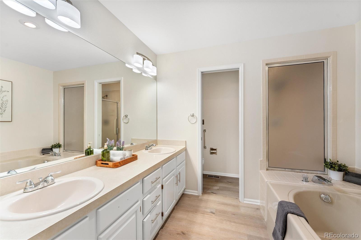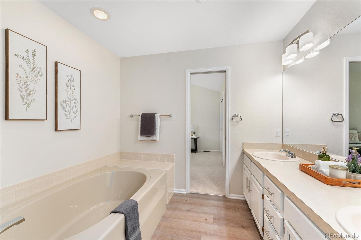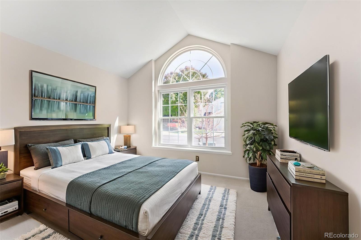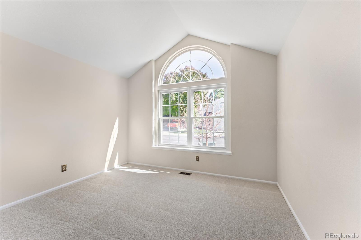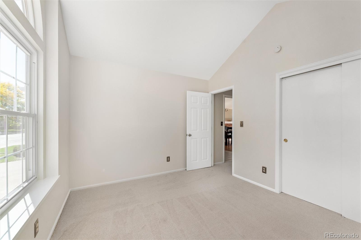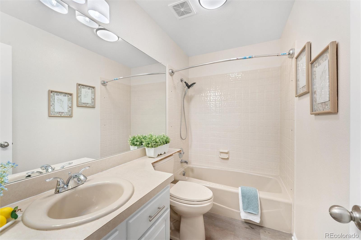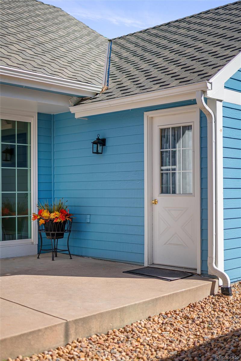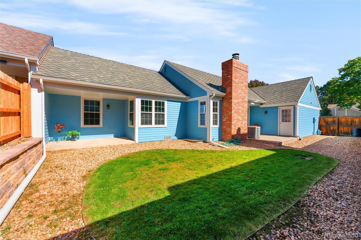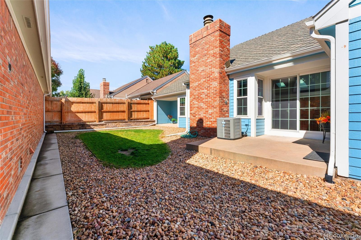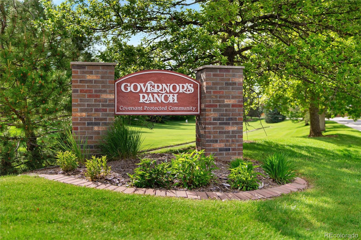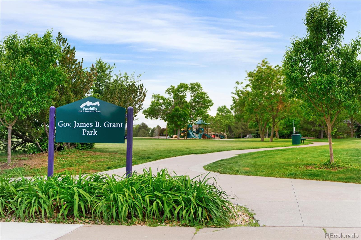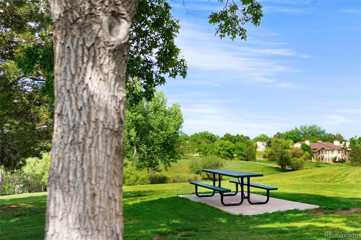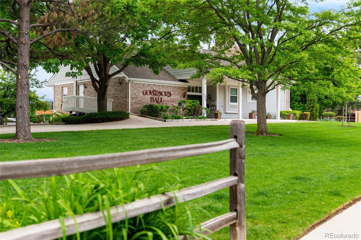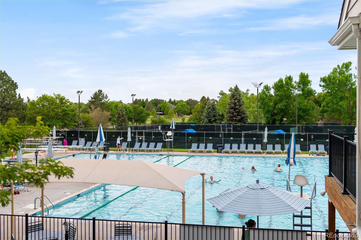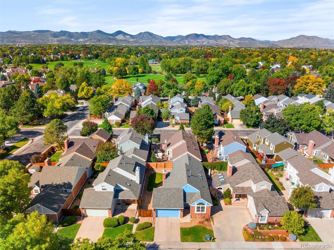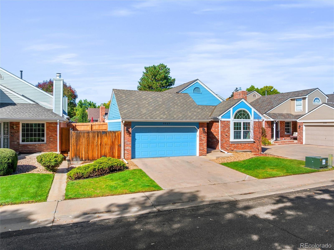Find us on...
Dashboard
- 2 Beds
- 2 Baths
- 1,407 Sqft
- .09 Acres
New Search X
5367 S Cody Street
Welcome to Parkside at Governors Ranch, a highly regarded neighborhood known for its mature surroundings and convenient amenities. This ranch-style patio home has been thoughtfully refreshed with new paint throughout, plush carpet in the bedrooms and bonus room, updated light fixtures, and new appliances—making it truly move-in ready. Step inside to a tiled entry with coat closet that opens into a spacious floor plan with vaulted ceilings and wood-look laminate plank flooring in the kitchen, dining, and living areas. Gather around the cozy wood-burning fireplace, enjoy abundant natural light, and extend your living space outdoors to a private backyard with a patio and sprinkler system. The home offers 2 bedrooms and 2 baths, with the primary suite featuring a five-piece bath. A versatile bonus room makes an ideal office or study, while the large unfinished basement provides endless potential to finish as you wish. A two-car attached garage adds everyday convenience. Residents enjoy low HOA fees with access to a clubhouse, pool, tennis and pickleball courts, plus direct path access to Governor James B. Grant Park. The location is hard to beat—close to Southwest Plaza, Whole Foods, Clement Park, shopping, dining, and more.
Listing Office: RE/MAX Professionals 
Essential Information
- MLS® #7203654
- Price$585,000
- Bedrooms2
- Bathrooms2.00
- Full Baths2
- Square Footage1,407
- Acres0.09
- Year Built1985
- TypeResidential
- Sub-TypeSingle Family Residence
- StyleTraditional
- StatusPending
Community Information
- Address5367 S Cody Street
- SubdivisionGovernors Ranch
- CityLittleton
- CountyJefferson
- StateCO
- Zip Code80123
Amenities
- Parking Spaces2
- # of Garages2
Amenities
Clubhouse, Pool, Tennis Court(s)
Utilities
Electricity Connected, Natural Gas Connected
Parking
Concrete, Exterior Access Door
Interior
- HeatingForced Air, Wood
- CoolingCentral Air
- FireplaceYes
- # of Fireplaces1
- FireplacesLiving Room, Wood Burning
- StoriesOne
Interior Features
Entrance Foyer, Five Piece Bath, Laminate Counters, Smoke Free, Vaulted Ceiling(s)
Appliances
Dishwasher, Disposal, Dryer, Gas Water Heater, Microwave, Range, Refrigerator, Washer
Exterior
- Exterior FeaturesPrivate Yard
- WindowsDouble Pane Windows
- RoofComposition
- FoundationConcrete Perimeter, Slab
Lot Description
Landscaped, Level, Master Planned, Sprinklers In Front, Sprinklers In Rear
School Information
- DistrictJefferson County R-1
- ElementaryGovernor's Ranch
- MiddleKen Caryl
- HighColumbine
Additional Information
- Date ListedOctober 3rd, 2025
- ZoningP-D
Listing Details
 RE/MAX Professionals
RE/MAX Professionals
 Terms and Conditions: The content relating to real estate for sale in this Web site comes in part from the Internet Data eXchange ("IDX") program of METROLIST, INC., DBA RECOLORADO® Real estate listings held by brokers other than RE/MAX Professionals are marked with the IDX Logo. This information is being provided for the consumers personal, non-commercial use and may not be used for any other purpose. All information subject to change and should be independently verified.
Terms and Conditions: The content relating to real estate for sale in this Web site comes in part from the Internet Data eXchange ("IDX") program of METROLIST, INC., DBA RECOLORADO® Real estate listings held by brokers other than RE/MAX Professionals are marked with the IDX Logo. This information is being provided for the consumers personal, non-commercial use and may not be used for any other purpose. All information subject to change and should be independently verified.
Copyright 2025 METROLIST, INC., DBA RECOLORADO® -- All Rights Reserved 6455 S. Yosemite St., Suite 500 Greenwood Village, CO 80111 USA
Listing information last updated on October 13th, 2025 at 6:33pm MDT.

