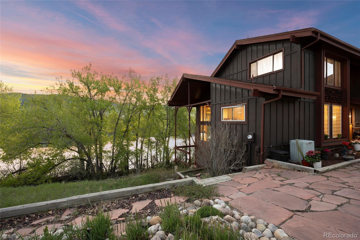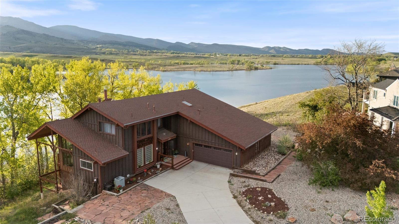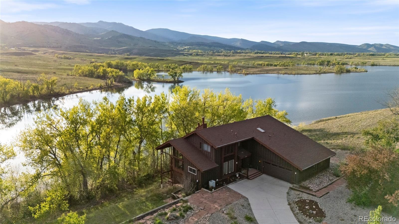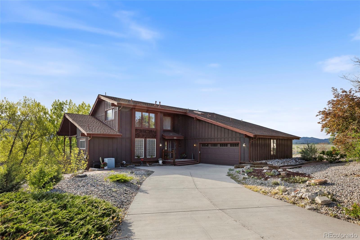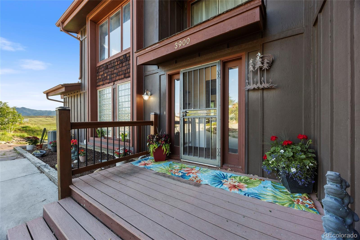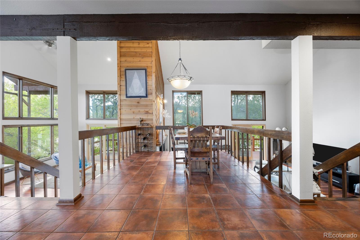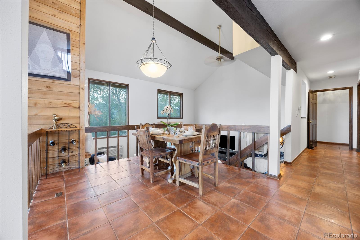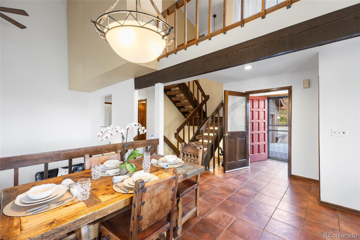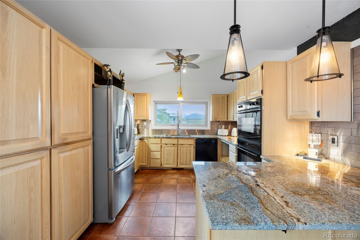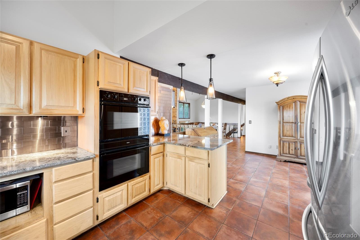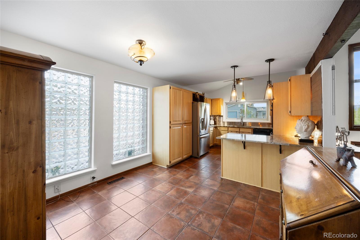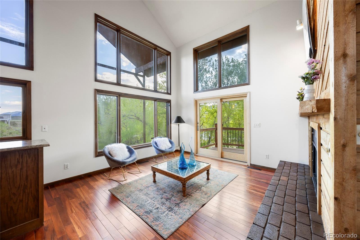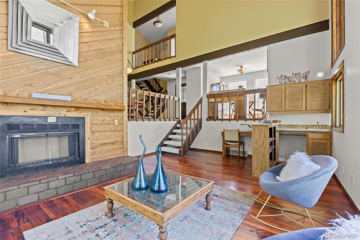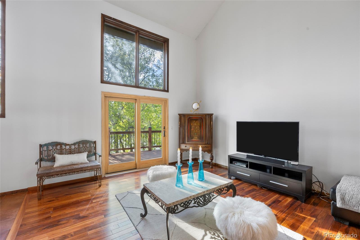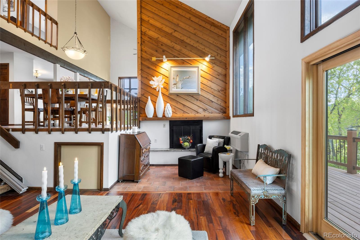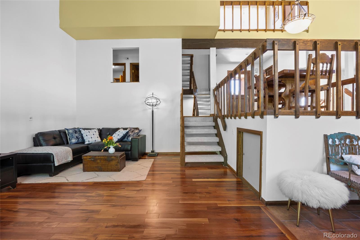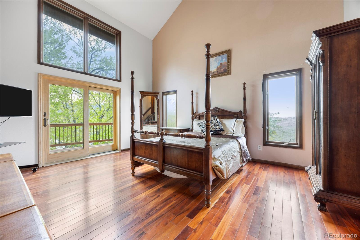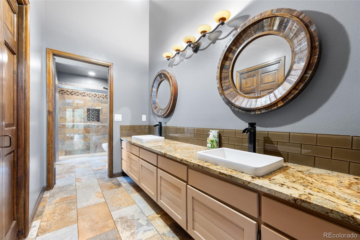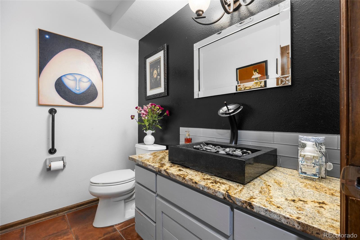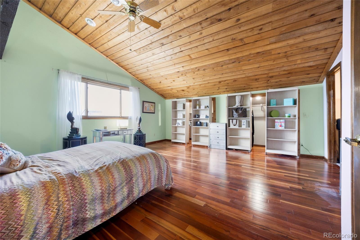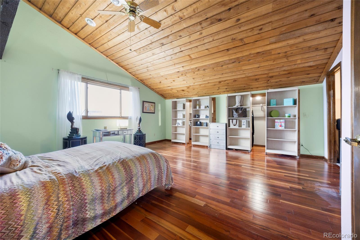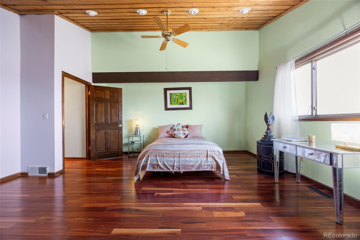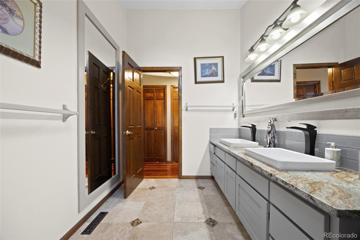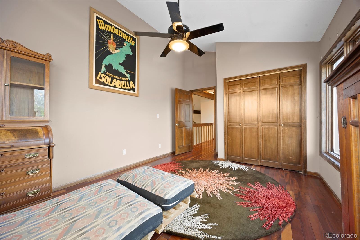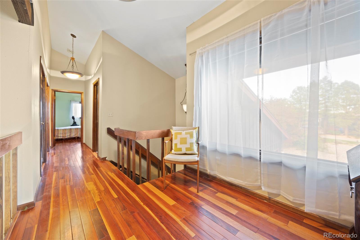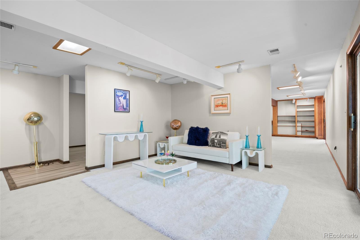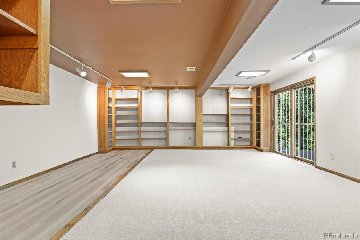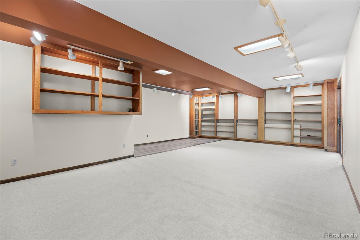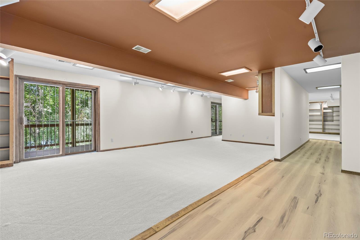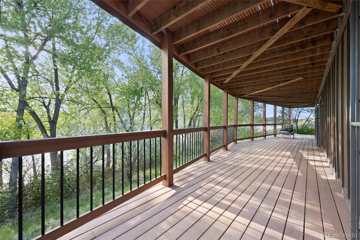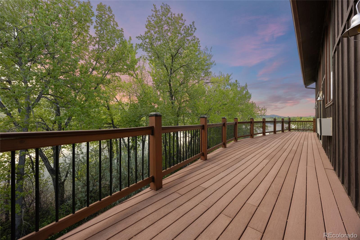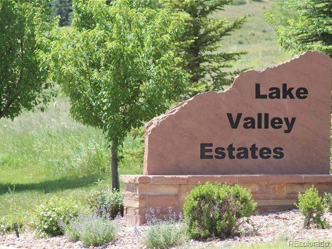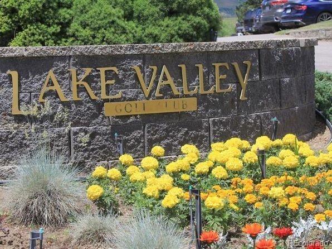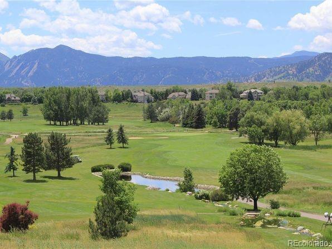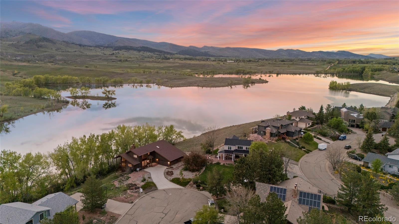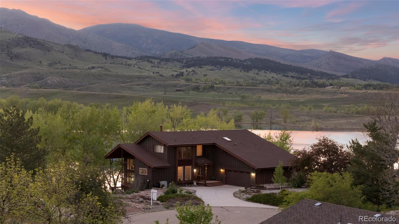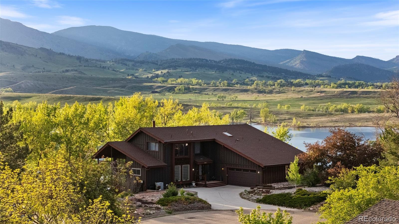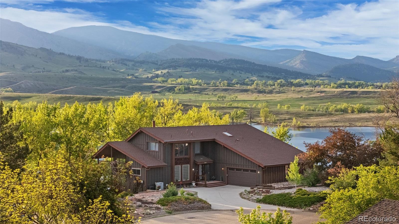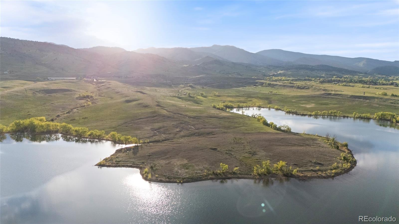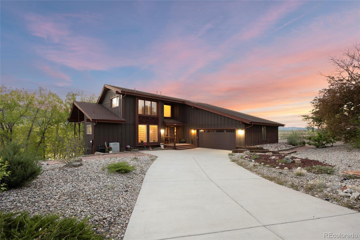Find us on...
Dashboard
- 3 Beds
- 3 Baths
- 3,970 Sqft
- .38 Acres
New Search X
3900 Bogey Court
Lakefront Luxury with Iconic Views – 3900 Bogey Court, Niwot- Newly Updated Carpet and partial new Interior paint Set on a premier lakefront lot, this exceptional 3-bedroom, 3-bathroom home spans over 4470 square feet and offers sweeping views of Left Hand Lake and Boulder’s majestic Flatirons. The home boasts soaring 22-foot ceilings, walls of windows, and an open layout that fills each room with natural light. Two expansive primary suites—offer flexibility for multigenerational living or hosting guests in complete comfort. A third upstairs bedroom and a spacious walk-out basement with two bonus rooms with unlimited potential. The kitchen is both functional and elegant, featuring granite countertops, double ovens, and a sunlit breakfast nook. The main living and family rooms are centered around a wood-burning fireplace and divided by a custom wood feature wall, offering warm, inviting spaces for gatherings and everyday living. The balcony and covered lower porch are highlights of this property. The natural xeriscape yard is anchored by a red flagstone terrace, mature trees, and native plantings, creating a low-maintenance oasis that complements the home. Residents of Lake Valley Estates enjoy exclusive access to private lakefront amenities including paddle boarding, canoeing, tennis courts, picnic pavilions, walking trails, and a private golf course. This home delivers a rare combination of luxury, privacy, and lifestyle in one of Niwot’s most desirable communities. Highlights: • 3 Bedrooms | 3 Bathrooms | ~4470 Sq Ft • Two primary suites, each with en-suite bath • Lake and mountain views from nearly every room • Vaulted ceilings, wood floors, abundant natural light • Walk-out basement • Large deck/balcony and shaded patio for outdoor living • New Carpet • Located on a quiet cul-de-sac • Minutes to Downtown Boulder (10), Longmont (15), and Eldora Ski Resort (45)
Listing Office: eXp Realty, LLC 
Essential Information
- MLS® #7205029
- Price$1,350,000
- Bedrooms3
- Bathrooms3.00
- Half Baths1
- Square Footage3,970
- Acres0.38
- Year Built1982
- TypeResidential
- Sub-TypeSingle Family Residence
- StatusActive
Style
Mountain Contemporary, Traditional
Community Information
- Address3900 Bogey Court
- SubdivisionLake Valley Estate
- CityLongmont
- CountyBoulder
- StateCO
- Zip Code80503
Amenities
- Parking Spaces3
- # of Garages3
- Is WaterfrontYes
- WaterfrontLake Front
Amenities
Park, Playground, Pond Seasonal, Trail(s)
Utilities
Cable Available, Electricity Connected, Internet Access (Wired), Phone Available
Parking
Concrete, Exterior Access Door, Lighted, Oversized, Tandem
View
Lake, Meadow, Mountain(s), Water
Interior
- HeatingBaseboard, Electric
- CoolingCentral Air
- FireplaceYes
- # of Fireplaces1
- StoriesThree Or More
Interior Features
Breakfast Bar, Built-in Features, Ceiling Fan(s), Entrance Foyer, Granite Counters, High Ceilings, Open Floorplan, Primary Suite, Smoke Free, Stone Counters, Vaulted Ceiling(s), Walk-In Closet(s), Wet Bar
Appliances
Cooktop, Dishwasher, Disposal, Double Oven, Dryer, Refrigerator, Self Cleaning Oven, Tankless Water Heater, Washer
Fireplaces
Dining Room, Family Room, Wood Burning
Exterior
- Exterior FeaturesLighting, Private Yard
- RoofComposition
- FoundationSlab
Lot Description
Borders Public Land, Cul-De-Sac, Meadow, Mountainous, Open Space, Rolling Slope, Sloped
Windows
Skylight(s), Window Coverings, Window Treatments
School Information
- DistrictSt. Vrain Valley RE-1J
- ElementaryBlue Mountain
- MiddleAltona
- HighSilver Creek
Additional Information
- Date ListedMay 9th, 2025
- ZoningRR
Listing Details
 eXp Realty, LLC
eXp Realty, LLC
 Terms and Conditions: The content relating to real estate for sale in this Web site comes in part from the Internet Data eXchange ("IDX") program of METROLIST, INC., DBA RECOLORADO® Real estate listings held by brokers other than RE/MAX Professionals are marked with the IDX Logo. This information is being provided for the consumers personal, non-commercial use and may not be used for any other purpose. All information subject to change and should be independently verified.
Terms and Conditions: The content relating to real estate for sale in this Web site comes in part from the Internet Data eXchange ("IDX") program of METROLIST, INC., DBA RECOLORADO® Real estate listings held by brokers other than RE/MAX Professionals are marked with the IDX Logo. This information is being provided for the consumers personal, non-commercial use and may not be used for any other purpose. All information subject to change and should be independently verified.
Copyright 2025 METROLIST, INC., DBA RECOLORADO® -- All Rights Reserved 6455 S. Yosemite St., Suite 500 Greenwood Village, CO 80111 USA
Listing information last updated on August 13th, 2025 at 6:04pm MDT.

