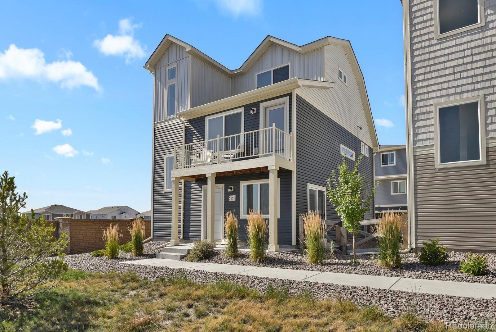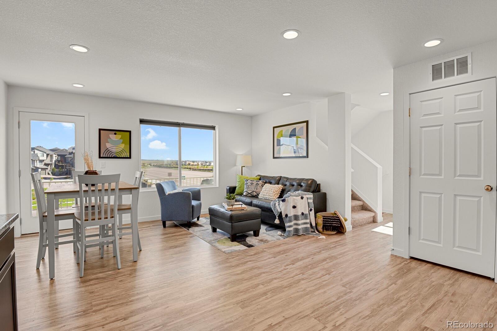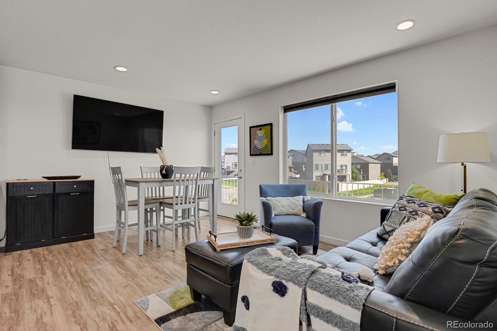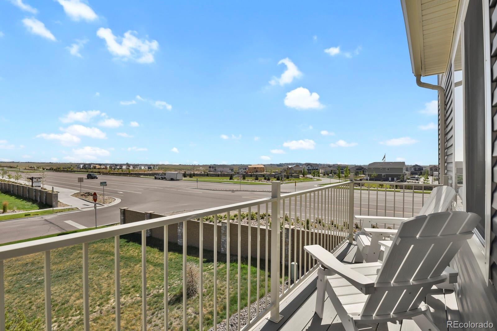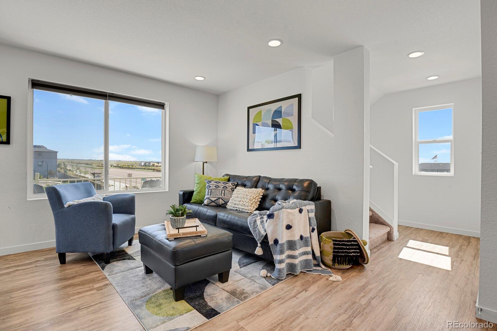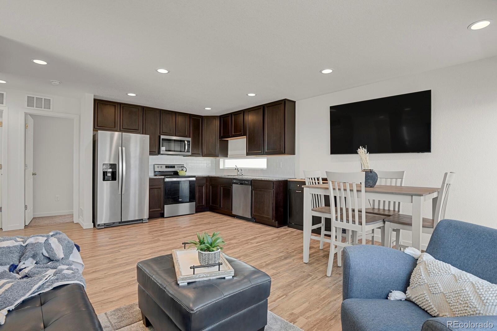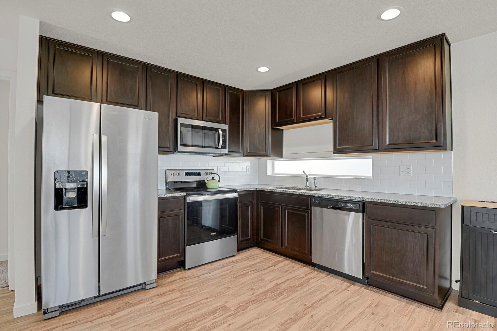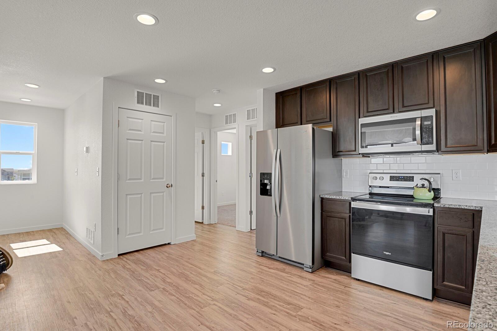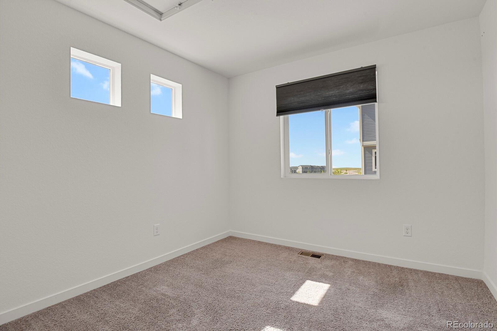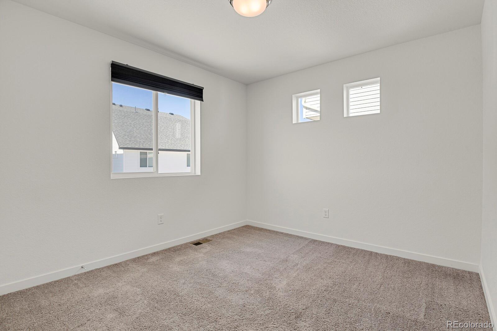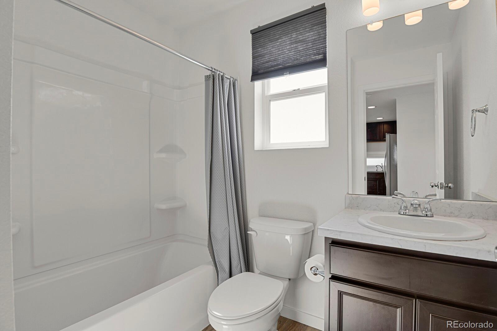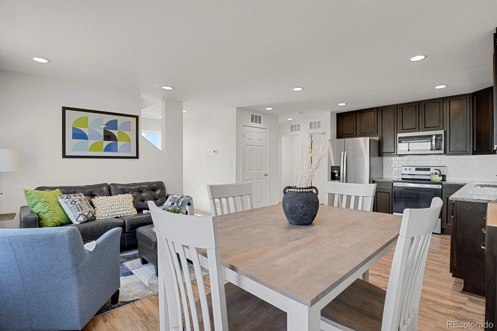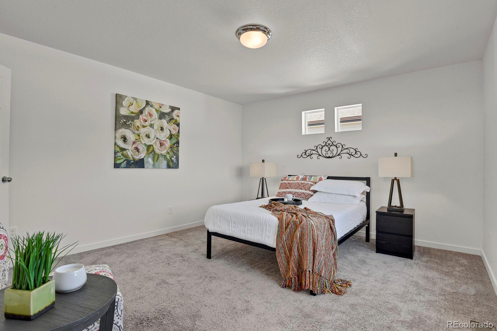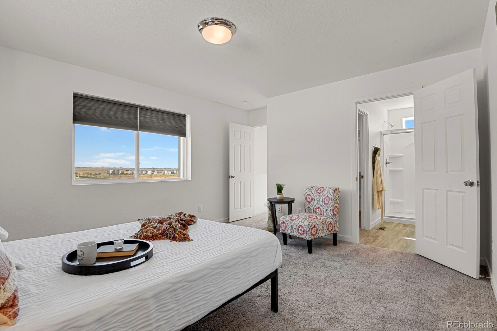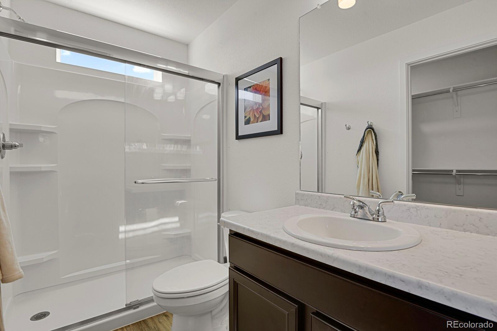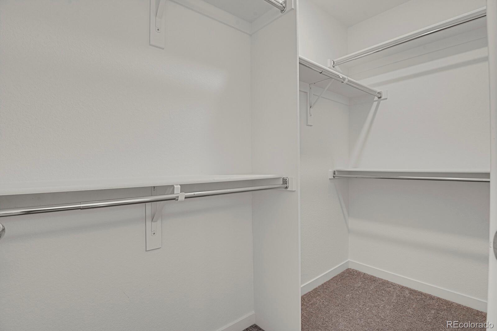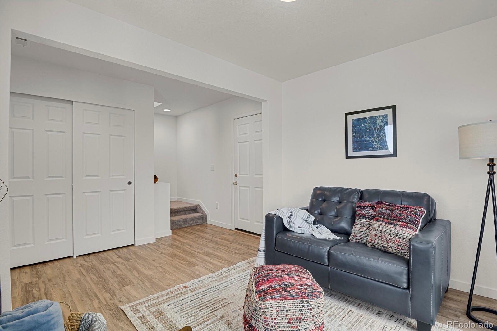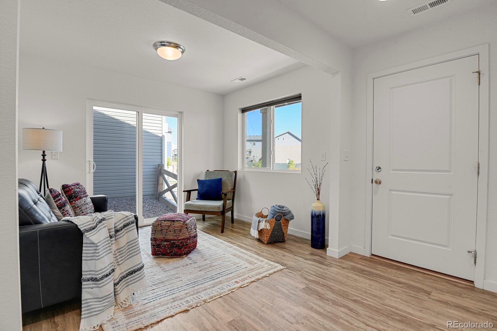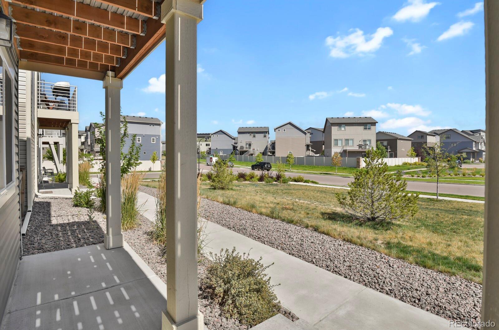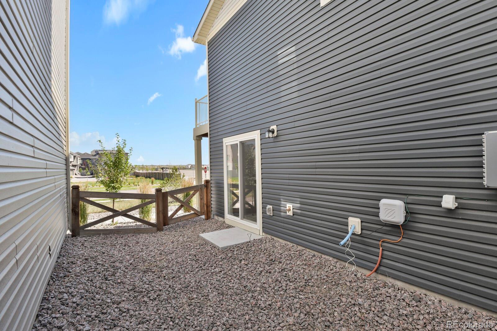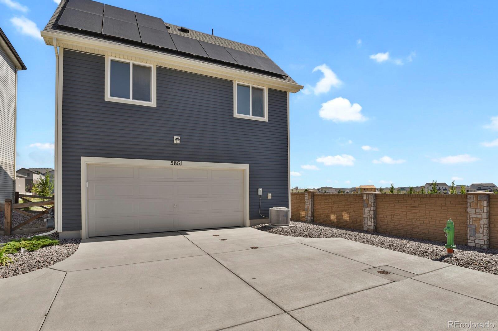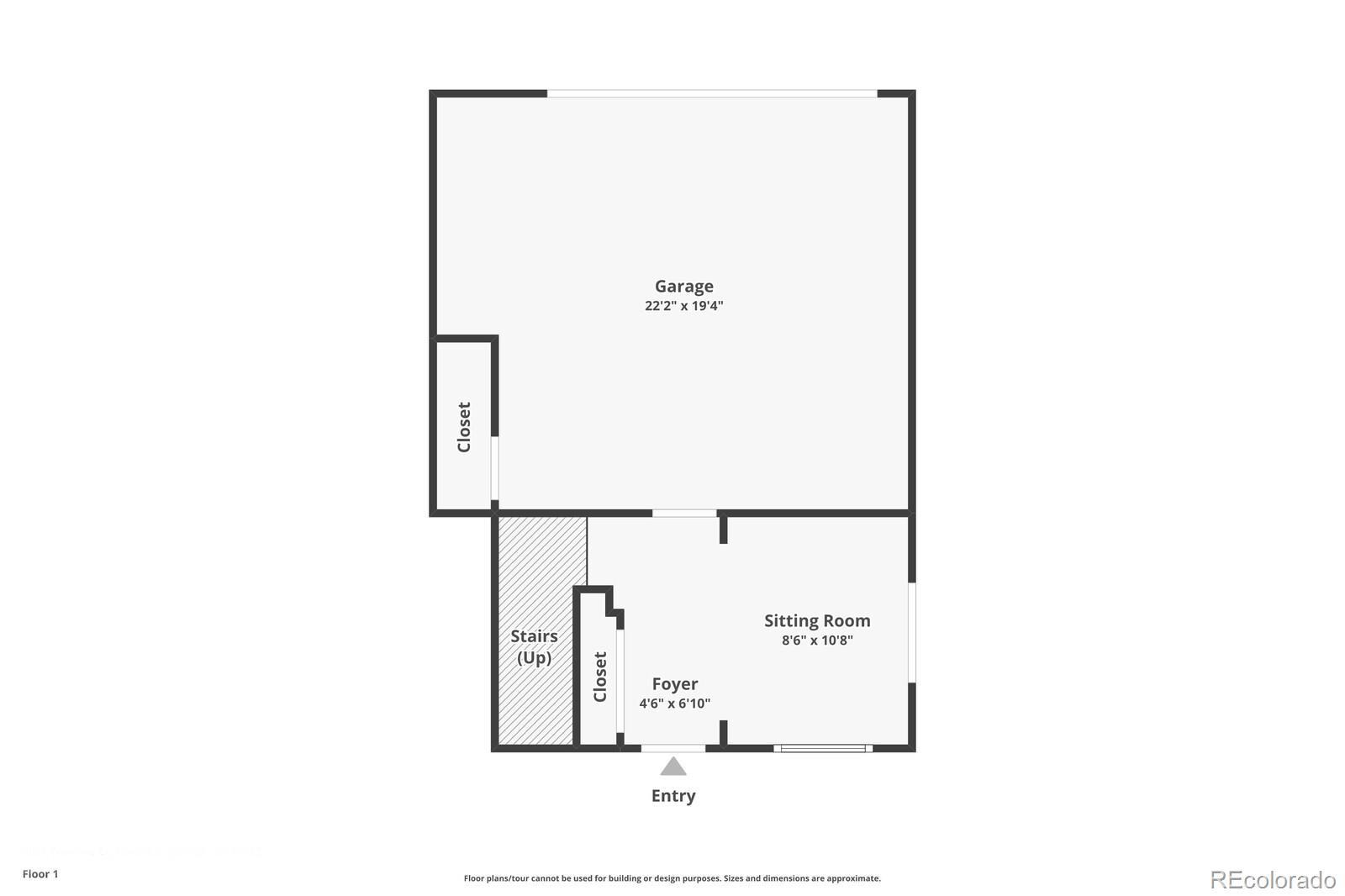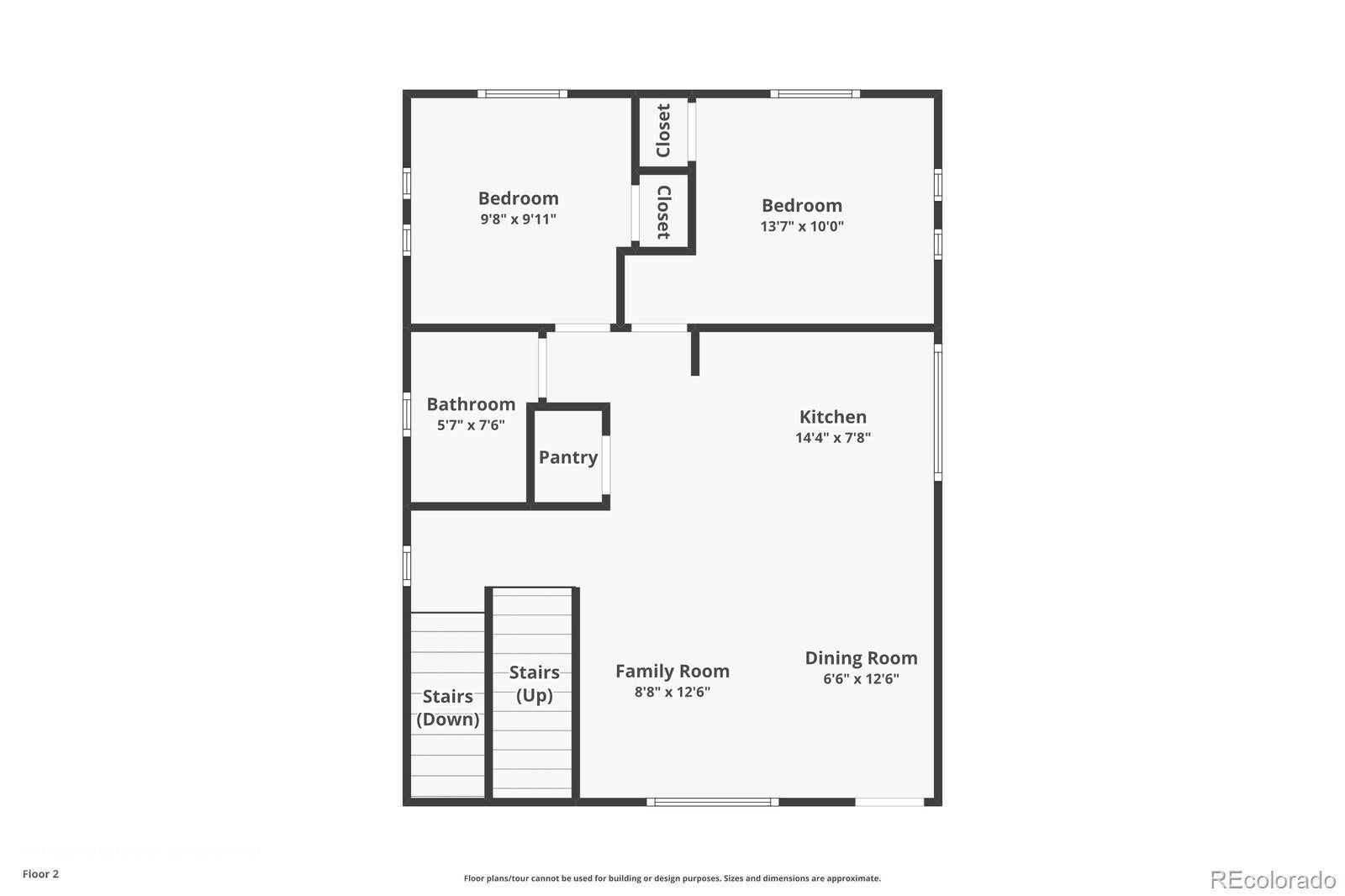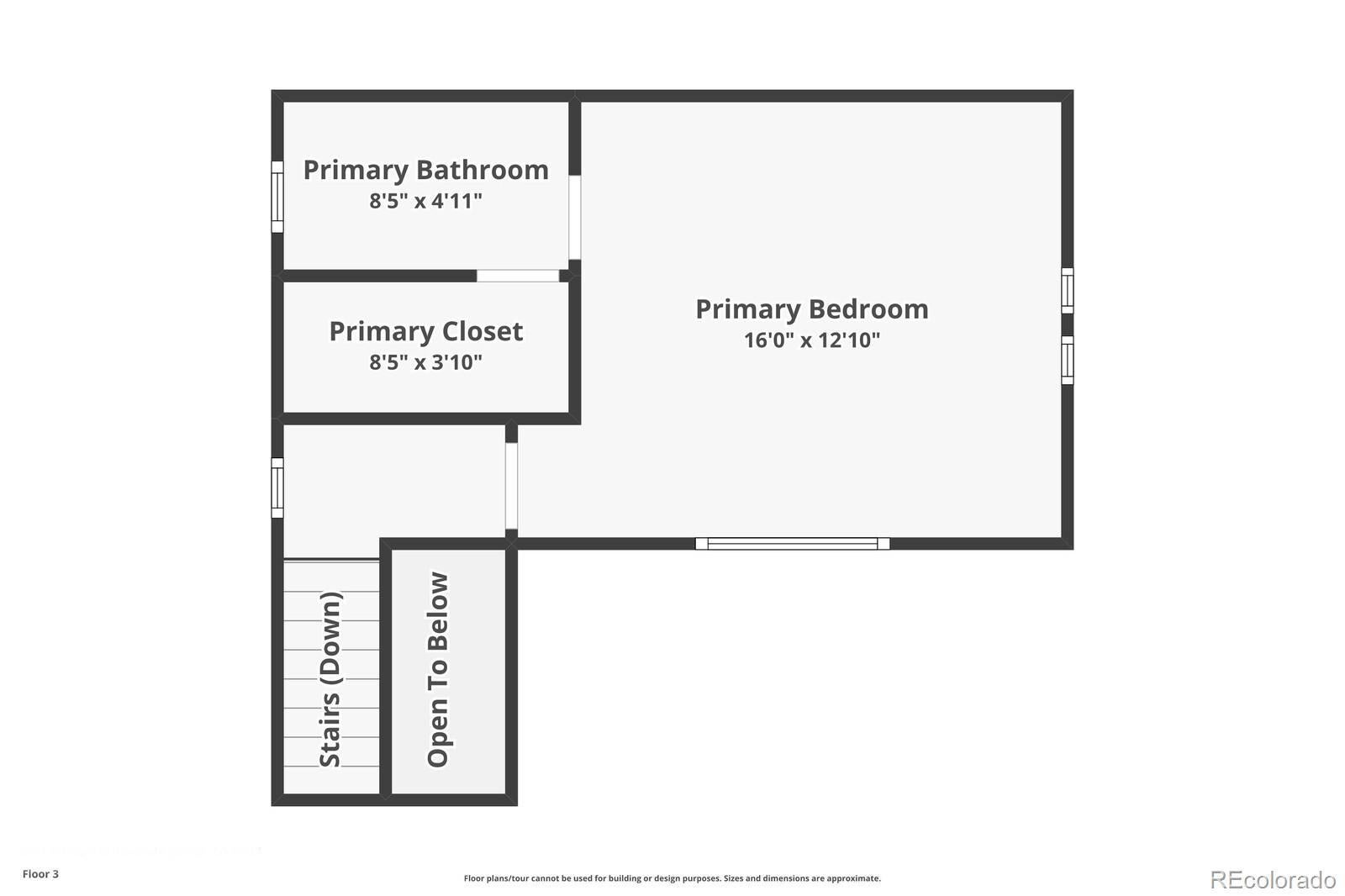Find us on...
Dashboard
- 3 Beds
- 2 Baths
- 1,311 Sqft
- ½ Acres
New Search X
5851 Tramore Court
Built in 2022 this low maintenance single family home offers 1,311 sq. ft. of open living space. Entry from the attached 2 car garage leads to a versatile flex space ideal for a home office, gym, or second living area. The main level includes two bedrooms, a full bathroom, laundry with an included stacked washer and dryer and an open living room connected to the kitchen and dining area. Large windows and an open balcony provide natural light, with this unit’s exterior-facing location offering views of the community common area instead of neighboring units. The upper level features a private primary bedroom with a walk-in closet and a bathroom with a free-standing shower. This corner unit is located on a cul-de-sac with a paved driveway. Enjoy a modern home in a quiet setting designed for comfort and ease of living.
Listing Office: HomeSmart 
Essential Information
- MLS® #7216587
- Price$379,999
- Bedrooms3
- Bathrooms2.00
- Full Baths2
- Square Footage1,311
- Acres0.05
- Year Built2022
- TypeResidential
- Sub-TypeSingle Family Residence
- StyleContemporary
- StatusActive
Community Information
- Address5851 Tramore Court
- SubdivisionBanning Lewis
- CityColorado Springs
- CountyEl Paso
- StateCO
- Zip Code80927
Amenities
- Parking Spaces2
- # of Garages2
Amenities
Clubhouse, Fitness Center, Park, Playground, Pool, Tennis Court(s), Trail(s)
Utilities
Cable Available, Electricity Connected, Internet Access (Wired), Natural Gas Connected, Phone Connected
Parking
Concrete, Dry Walled, Insulated Garage, Lighted, Storage
Interior
- HeatingForced Air, Solar
- CoolingCentral Air
- StoriesTri-Level
Interior Features
Smoke Free, Solid Surface Counters, Walk-In Closet(s)
Appliances
Cooktop, Dishwasher, Disposal, Dryer, Gas Water Heater, Microwave, Oven, Range, Refrigerator, Washer
Exterior
- Exterior FeaturesBalcony, Dog Run, Lighting
- Lot DescriptionCorner Lot, Cul-De-Sac
- RoofShingle
- FoundationSlab
School Information
- DistrictDistrict 49
- ElementaryInspiration View
- MiddleSky View
- HighVista Ridge
Additional Information
- Date ListedAugust 14th, 2025
- ZoningPUD AO
Listing Details
 HomeSmart
HomeSmart
 Terms and Conditions: The content relating to real estate for sale in this Web site comes in part from the Internet Data eXchange ("IDX") program of METROLIST, INC., DBA RECOLORADO® Real estate listings held by brokers other than RE/MAX Professionals are marked with the IDX Logo. This information is being provided for the consumers personal, non-commercial use and may not be used for any other purpose. All information subject to change and should be independently verified.
Terms and Conditions: The content relating to real estate for sale in this Web site comes in part from the Internet Data eXchange ("IDX") program of METROLIST, INC., DBA RECOLORADO® Real estate listings held by brokers other than RE/MAX Professionals are marked with the IDX Logo. This information is being provided for the consumers personal, non-commercial use and may not be used for any other purpose. All information subject to change and should be independently verified.
Copyright 2025 METROLIST, INC., DBA RECOLORADO® -- All Rights Reserved 6455 S. Yosemite St., Suite 500 Greenwood Village, CO 80111 USA
Listing information last updated on August 15th, 2025 at 10:19am MDT.

