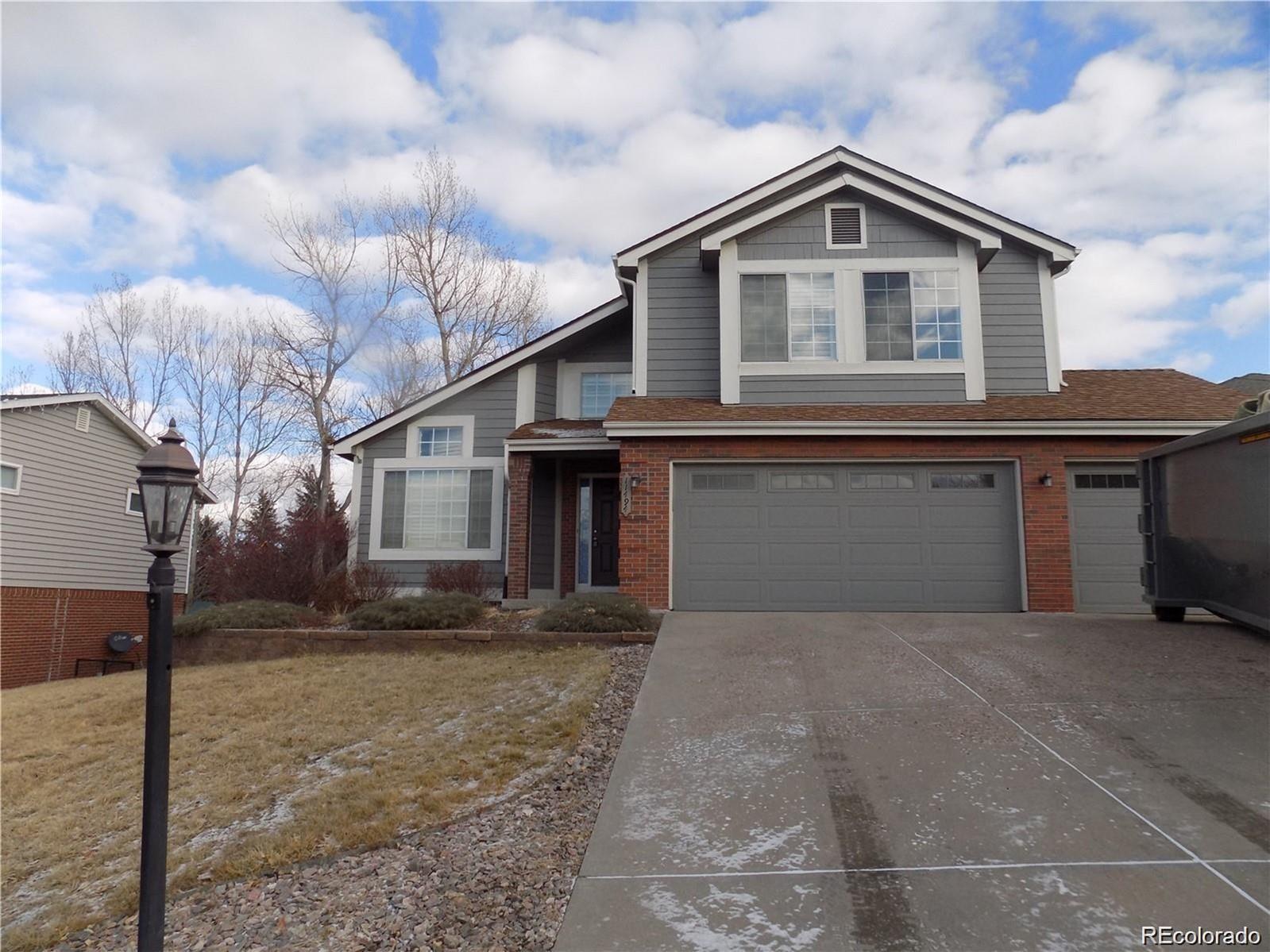Find us on...
Dashboard
- $3.6k Price
- 5 Beds
- 4 Baths
- 3,023 Sqft
New Search X
11494 S Regency Place
MAIN FLOOR MASTER. FULL APARTMENT IN BASEMENT-BEDROOM, BATHROOM, FAMILY ROOM, KITCHEN. Updated, newer wood floors throughout home, newer interior paint, updated lighting, granite counters, updated cabinets. Planation Shutters throughout home. Main Floor master, formal living room, formal dining rooms open and bright with natural lighting. Vaulted Family room overlooking large eat in kitchen with tons of cabinets, granite counters, SS appliances, gas fireplace. French doors out to large fenced in 1/4 acre lot on cul de sac, large side yard for gardening, large back patio for outdoor entertaining. Upper level has three large bedrooms, one full bathroom. Basement has additional family room, bedroom, bathroom, kitchen. 3 car garage. Cul de sac location, walking trails, walk to downtown Parker, Elementary is walking distance. 3 playgrounds within community. Portable Tenant Screening Reports (PTSR): 1) You have the right to provide Landlord with a PTSR that is not more than 30 days old, as defined in §38-12-902(2.5), Colorado Revised Statutes; and 2) if you provide Landlord with a PTSR, the Landlord is prohibited from: a) charging you a rental application fee; or b) charging you a fee for Landlord to access or use the PTSR.
Listing Office: Preferred Property Management and Real Estate, LLC 
Essential Information
- MLS® #7219195
- Price$3,600
- Bedrooms5
- Bathrooms4.00
- Full Baths2
- Half Baths1
- Square Footage3,023
- Acres0.00
- Year Built1994
- TypeResidential Lease
- Sub-TypeSingle Family Residence
- StatusActive
Community Information
- Address11494 S Regency Place
- SubdivisionRowley Downs
- CityParker
- CountyDouglas
- StateCO
- Zip Code80138
Amenities
- AmenitiesPark, Playground
- Parking Spaces3
- # of Garages3
Interior
- HeatingForced Air, Natural Gas
- CoolingCentral Air
- FireplaceYes
- # of Fireplaces1
- StoriesTwo
Interior Features
Ceiling Fan(s), Eat-in Kitchen, Five Piece Bath, Granite Counters, Kitchen Island, Open Floorplan, Smoke Free, Vaulted Ceiling(s), Walk-In Closet(s)
Appliances
Dishwasher, Disposal, Oven, Refrigerator, Self Cleaning Oven
Exterior
- Exterior FeaturesGarden, Private Yard
Lot Description
Cul-De-Sac, Greenbelt, Near Public Transit, Sprinklers In Front, Sprinklers In Rear
School Information
- DistrictDouglas RE-1
- ElementaryIron Horse
- MiddleCimarron
- HighLegend
Additional Information
- Date ListedMay 28th, 2025
Listing Details
Preferred Property Management and Real Estate, LLC
 Terms and Conditions: The content relating to real estate for sale in this Web site comes in part from the Internet Data eXchange ("IDX") program of METROLIST, INC., DBA RECOLORADO® Real estate listings held by brokers other than RE/MAX Professionals are marked with the IDX Logo. This information is being provided for the consumers personal, non-commercial use and may not be used for any other purpose. All information subject to change and should be independently verified.
Terms and Conditions: The content relating to real estate for sale in this Web site comes in part from the Internet Data eXchange ("IDX") program of METROLIST, INC., DBA RECOLORADO® Real estate listings held by brokers other than RE/MAX Professionals are marked with the IDX Logo. This information is being provided for the consumers personal, non-commercial use and may not be used for any other purpose. All information subject to change and should be independently verified.
Copyright 2025 METROLIST, INC., DBA RECOLORADO® -- All Rights Reserved 6455 S. Yosemite St., Suite 500 Greenwood Village, CO 80111 USA
Listing information last updated on August 9th, 2025 at 6:48am MDT.




















