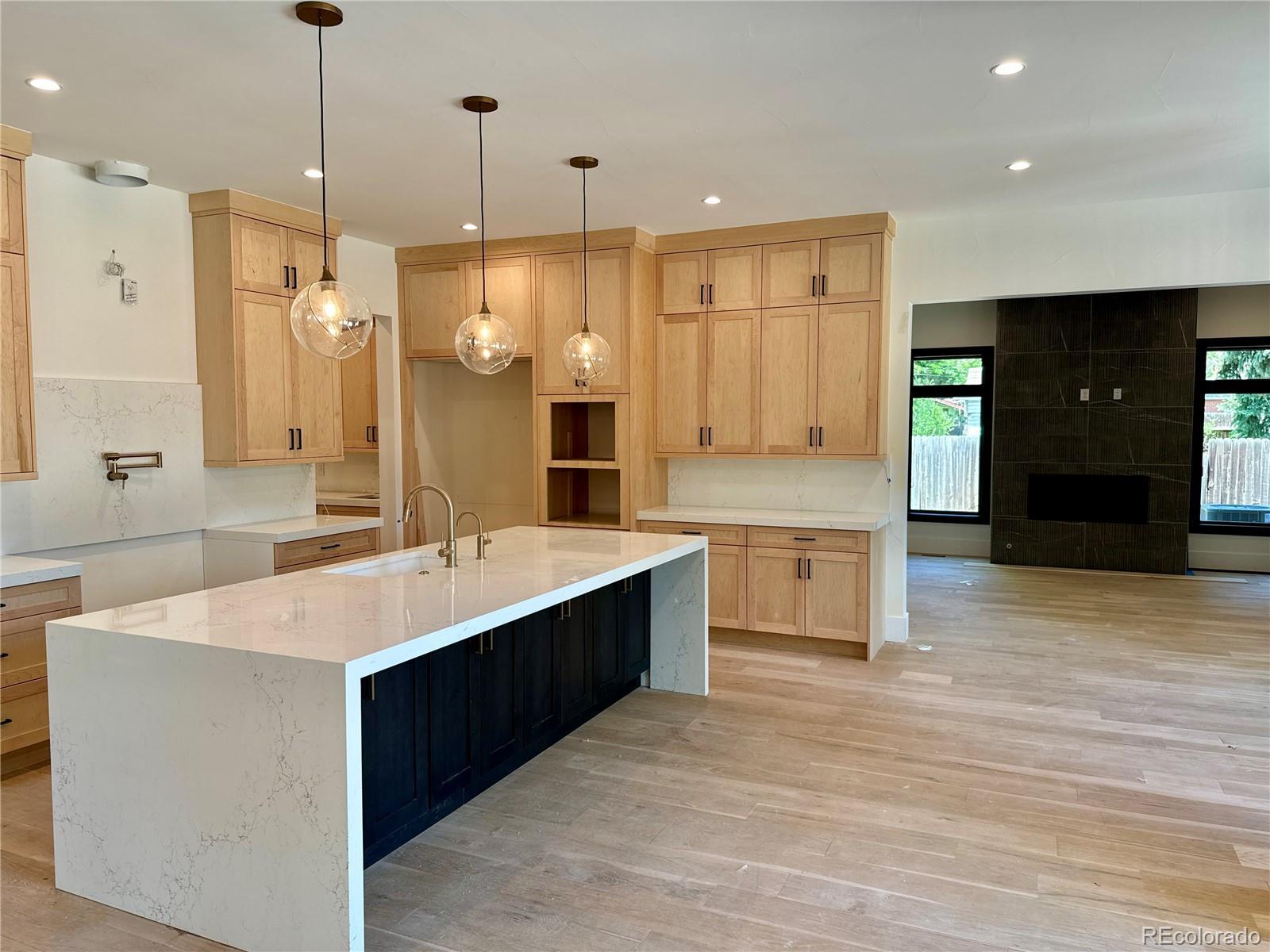Find us on...
Dashboard
- 6 Beds
- 8 Baths
- 8,101 Sqft
- .27 Acres
New Search X
2442 S Saint Paul Street
Luxury New Construction Home in Observatory Par, 6 Beds, 8,100+ Sq Ft, Elevator, Home Theater, Gym Final Design Decisions Are Happening NOW! This luxury home is set for completion in mid-August, but there’s still a brief window for your buyers to select custom finishes—including the gourmet chef’s kitchen. Located just a 10-minute walk to Observatory Park, 2442 S St Paul Street offers a rare opportunity to own a brand-new custom residence in one of Denver’s most coveted neighborhoods. Crafted by Dublin Development, this architectural masterpiece sits on an oversized 11,693 sq ft lot with 8,101 sq ft of impeccably designed living space. The home features 6 bedrooms, 7 full bathrooms, and a powder bath, with high-end finishes and thoughtful details throughout. Enjoy three fireplaces in the living room, hearth room, and expansive primary suite. The heart of the home, the chef’s kitchen, showcases Wolf appliances, quartz countertops, a walk-in pantry with steam oven, and a butler’s pantry—perfect for entertaining. A main-level guest suite and private lower-level retreat add flexibility, while an elevator ensures easy access to all levels. The finished basement is a true luxury amenity, offering a state-of-the-art home theater, fitness room, full wet bar, and rec room. Upstairs, a rooftop lounge with deck access offers the ideal setting for relaxing or hosting under the stars. A breezeway connects to the 3-car garage, which includes room for a car lift—perfect for collectors. From its timeless design to its unbeatable location near parks, top-rated schools, and the University of Denver, this is a signature Denver luxury home you won’t want to miss.
Listing Office: REDT LLC 
Essential Information
- MLS® #7220364
- Price$5,499,999
- Bedrooms6
- Bathrooms8.00
- Full Baths5
- Half Baths3
- Square Footage8,101
- Acres0.27
- Year Built2025
- TypeResidential
- Sub-TypeSingle Family Residence
- StyleContemporary
- StatusActive
Community Information
- Address2442 S Saint Paul Street
- SubdivisionObservatory Park
- CityDenver
- CountyDenver
- StateCO
- Zip Code80210
Amenities
- Parking Spaces3
- # of Garages3
Utilities
Electricity Available, Natural Gas Available
Parking
220 Volts, Oversized Door, Tandem
Interior
- HeatingElectric
- CoolingCentral Air
- FireplaceYes
- # of Fireplaces3
- FireplacesGas
- StoriesThree Or More
Interior Features
Breakfast Bar, Ceiling Fan(s), Eat-in Kitchen, Elevator, Five Piece Bath, High Ceilings, Kitchen Island, Open Floorplan, Pantry, Primary Suite, Quartz Counters, Smart Thermostat, Smoke Free, Vaulted Ceiling(s), Walk-In Closet(s), Wet Bar
Appliances
Bar Fridge, Cooktop, Dishwasher, Double Oven, Range, Range Hood, Refrigerator
Exterior
- Exterior FeaturesLighting, Private Yard
- RoofMembrane
School Information
- DistrictDenver 1
- ElementaryUniversity Park
- MiddleMerrill
- HighSouth
Additional Information
- Date ListedApril 30th, 2025
Listing Details
 REDT LLC
REDT LLC
 Terms and Conditions: The content relating to real estate for sale in this Web site comes in part from the Internet Data eXchange ("IDX") program of METROLIST, INC., DBA RECOLORADO® Real estate listings held by brokers other than RE/MAX Professionals are marked with the IDX Logo. This information is being provided for the consumers personal, non-commercial use and may not be used for any other purpose. All information subject to change and should be independently verified.
Terms and Conditions: The content relating to real estate for sale in this Web site comes in part from the Internet Data eXchange ("IDX") program of METROLIST, INC., DBA RECOLORADO® Real estate listings held by brokers other than RE/MAX Professionals are marked with the IDX Logo. This information is being provided for the consumers personal, non-commercial use and may not be used for any other purpose. All information subject to change and should be independently verified.
Copyright 2025 METROLIST, INC., DBA RECOLORADO® -- All Rights Reserved 6455 S. Yosemite St., Suite 500 Greenwood Village, CO 80111 USA
Listing information last updated on September 17th, 2025 at 11:48pm MDT.



















































