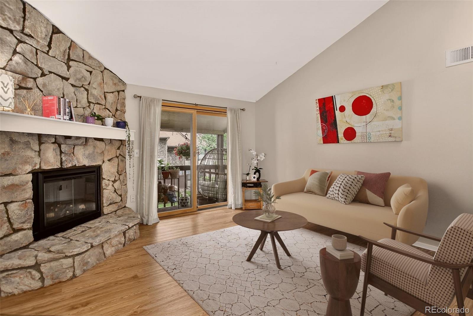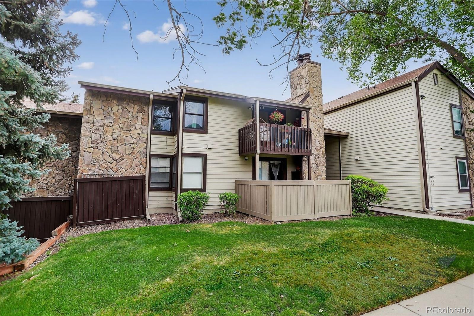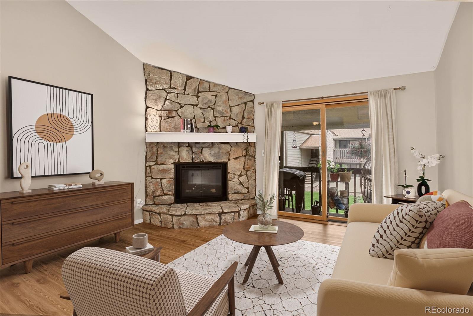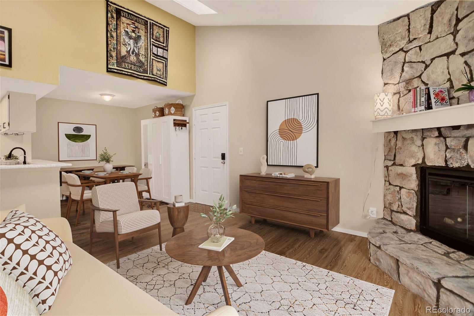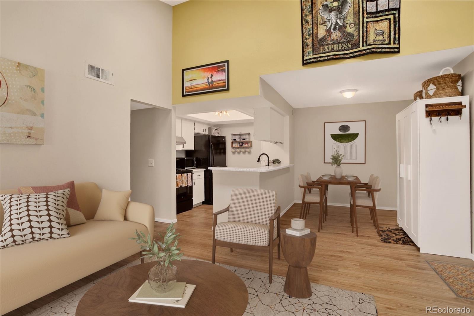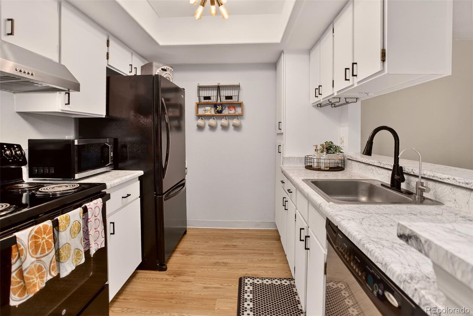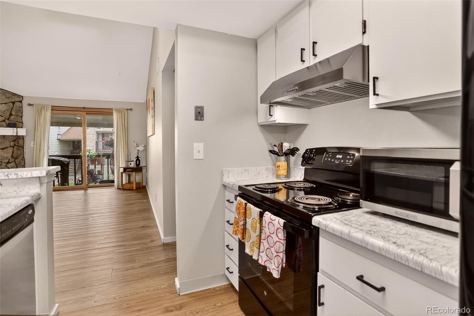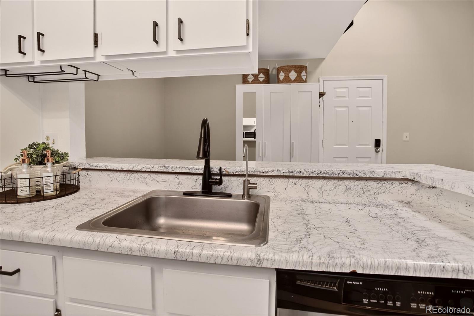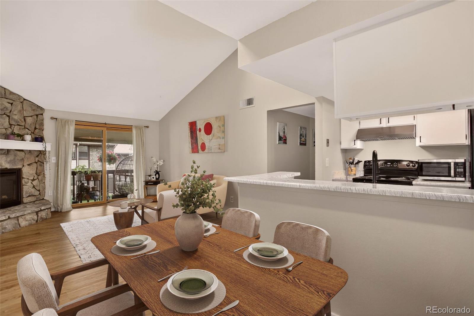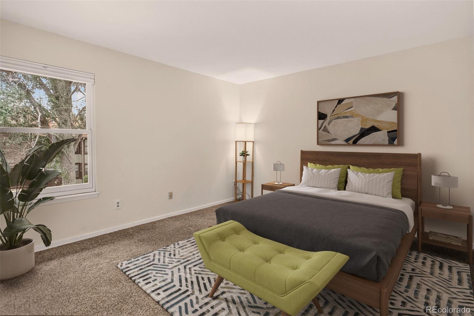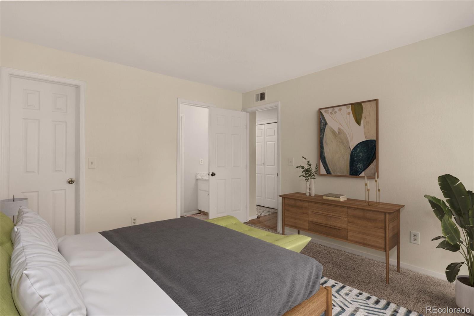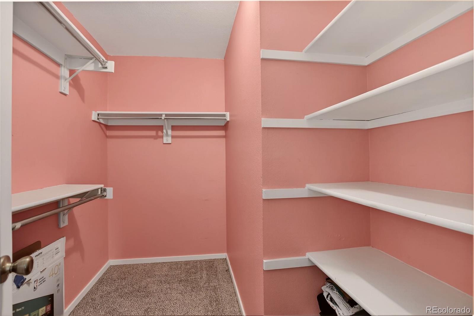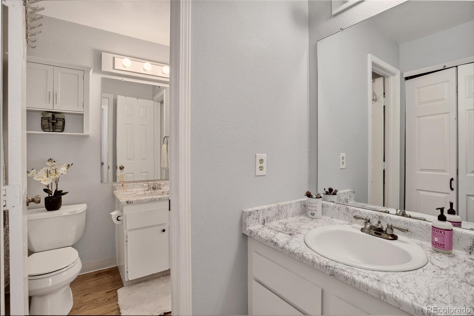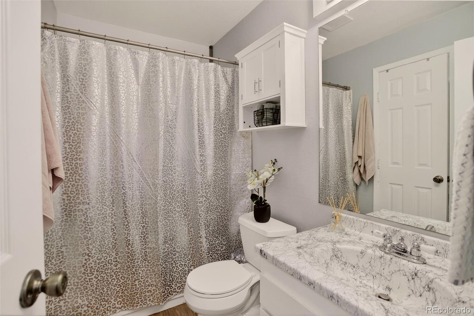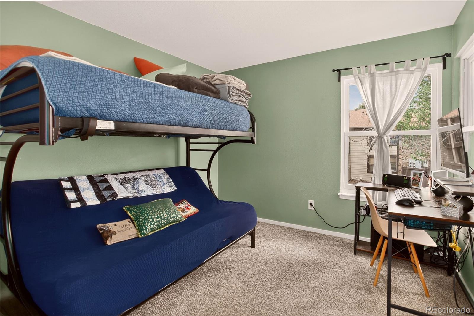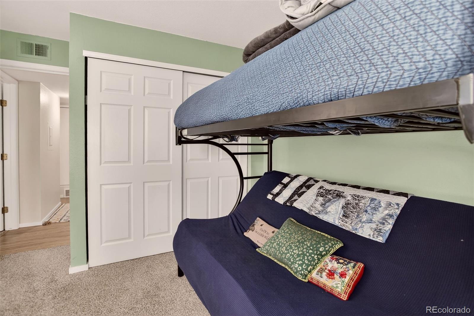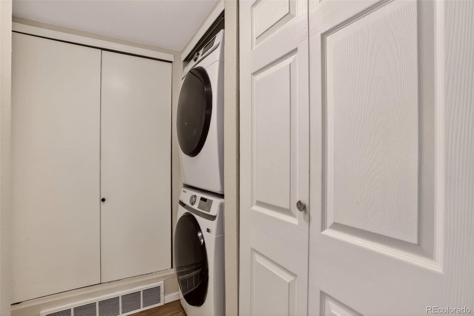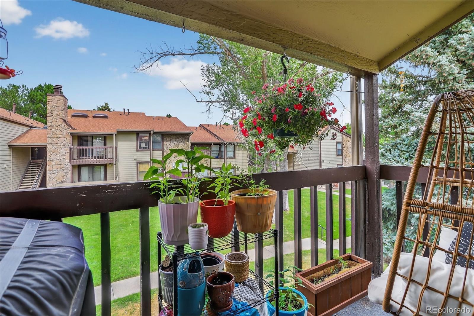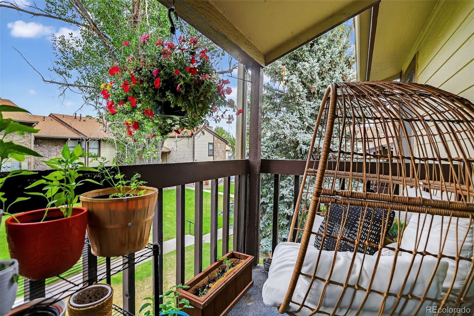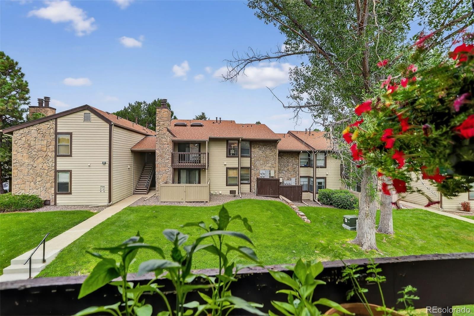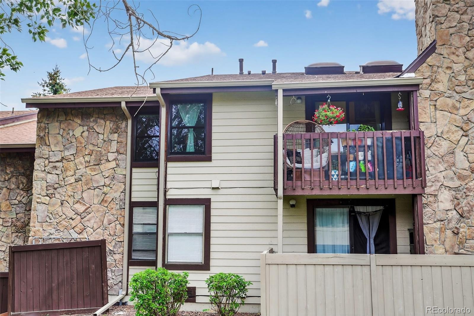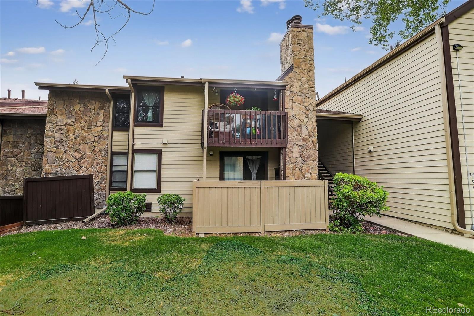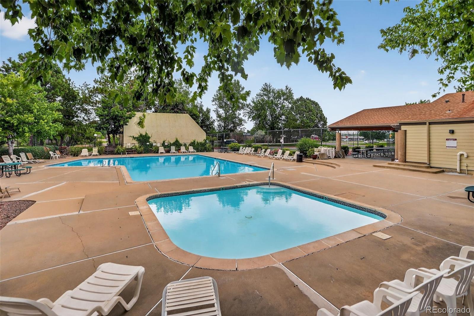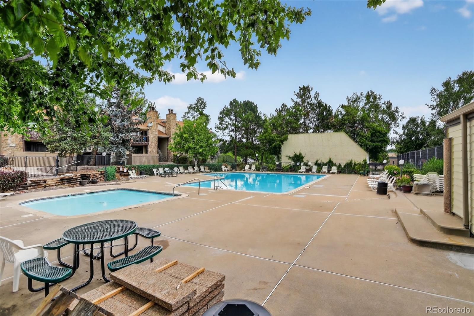Find us on...
Dashboard
- $260k Price
- 2 Beds
- 2 Baths
- 1,011 Sqft
New Search X
8695 Yukon Street O
Welcome to this beautiful 2-bedroom, 1 1/4-bathroom condo in Arvada! **AMAZING INVESTMENT OPPORTUNITY- EASY TO RENT!** Bursting with character and natural light, this upper-level condo features soaring ceilings, skylights and a fireplace which create a cozy and inviting atmosphere. The open-concept kitchen includes updated appliances (including a new fridge and dishwasher) and a separate dining area great for entertaining. The spacious primary bedroom offers plenty of space to relax, along with an en-suite bathroom and large walk-in closet. A second bedroom opens more space to be used as a bedroom, office, or anything you need! The home includes a washer and dryer in the unit. Step outside to the private balcony—a true highlight—overlooking a peaceful courtyard with mature trees and well-maintained landscaping, perfect for your morning coffee or evening unwind. Just down the walkway you will find the large community pool that is refreshing for those warm sunny days. The condo is also ideally located near several walking and biking trails, giving you easy access to nature and outdoor activities. You're only a few blocks from Standley Lake. New Renewal by Anderson windows & patio door installed in 2022 with transferrable warranty. Brand new WATER HEATER installed October 2025. The seller is offering to cover 1 year of HOA dues for the buyer.
Listing Office: Coldwell Banker Realty 24 
Essential Information
- MLS® #7241197
- Price$260,000
- Bedrooms2
- Bathrooms2.00
- Full Baths1
- Square Footage1,011
- Acres0.00
- Year Built1983
- TypeResidential
- Sub-TypeCondominium
- StatusActive
Community Information
- Address8695 Yukon Street O
- SubdivisionMountain Vista Village
- CityArvada
- CountyJefferson
- StateCO
- Zip Code80005
Amenities
- Parking Spaces2
- Has PoolYes
- PoolOutdoor Pool
Amenities
Parking, Pool, Tennis Court(s)
Utilities
Cable Available, Electricity Connected
Interior
- HeatingForced Air
- CoolingCentral Air
- FireplaceYes
- # of Fireplaces1
- FireplacesLiving Room
- StoriesOne
Interior Features
Ceiling Fan(s), High Ceilings, Open Floorplan, Vaulted Ceiling(s), Walk-In Closet(s)
Appliances
Dishwasher, Disposal, Dryer, Microwave, Oven, Range, Range Hood, Refrigerator, Washer
Exterior
- Exterior FeaturesBalcony, Lighting
- WindowsDouble Pane Windows
- RoofComposition
- FoundationSlab
Lot Description
Landscaped, Master Planned, Near Public Transit
School Information
- DistrictJefferson County R-1
- ElementaryWeber
- MiddlePomona
- HighPomona
Additional Information
- Date ListedAugust 1st, 2025
Listing Details
 Coldwell Banker Realty 24
Coldwell Banker Realty 24
 Terms and Conditions: The content relating to real estate for sale in this Web site comes in part from the Internet Data eXchange ("IDX") program of METROLIST, INC., DBA RECOLORADO® Real estate listings held by brokers other than RE/MAX Professionals are marked with the IDX Logo. This information is being provided for the consumers personal, non-commercial use and may not be used for any other purpose. All information subject to change and should be independently verified.
Terms and Conditions: The content relating to real estate for sale in this Web site comes in part from the Internet Data eXchange ("IDX") program of METROLIST, INC., DBA RECOLORADO® Real estate listings held by brokers other than RE/MAX Professionals are marked with the IDX Logo. This information is being provided for the consumers personal, non-commercial use and may not be used for any other purpose. All information subject to change and should be independently verified.
Copyright 2026 METROLIST, INC., DBA RECOLORADO® -- All Rights Reserved 6455 S. Yosemite St., Suite 500 Greenwood Village, CO 80111 USA
Listing information last updated on January 20th, 2026 at 11:49am MST.

