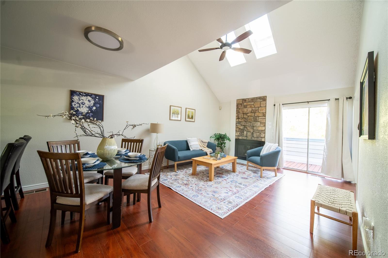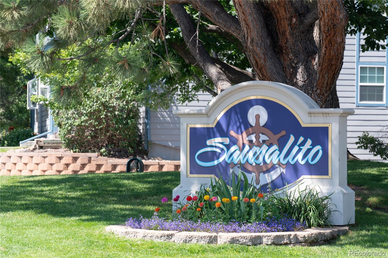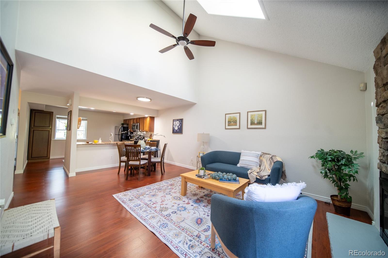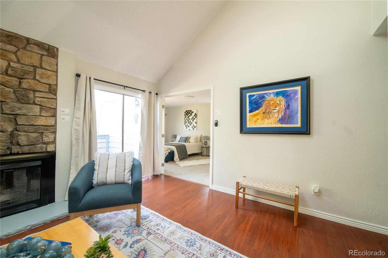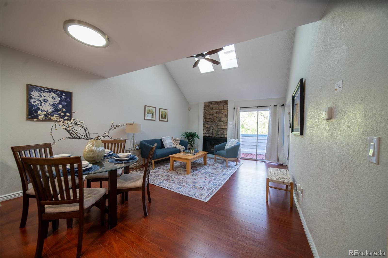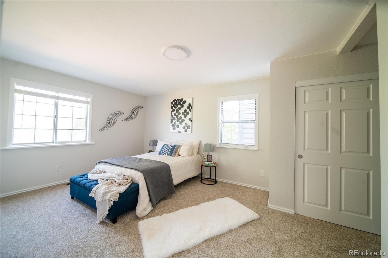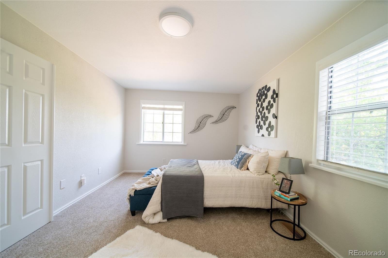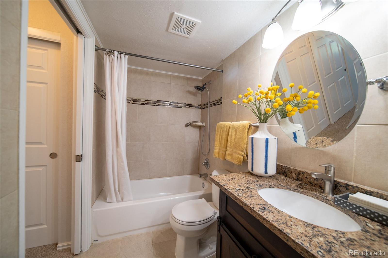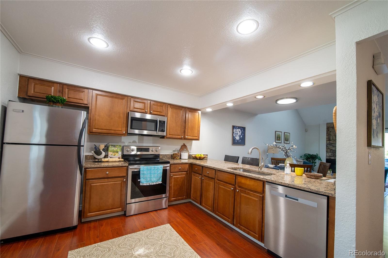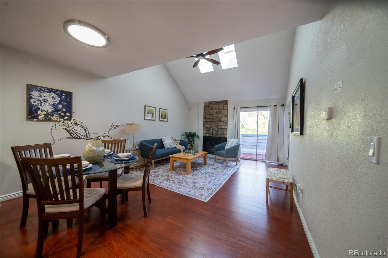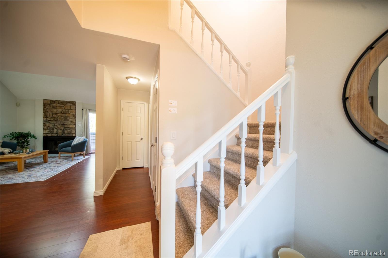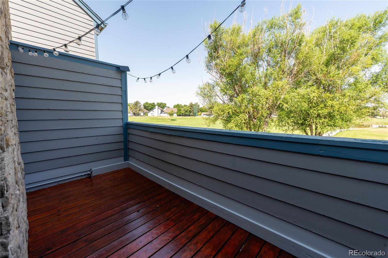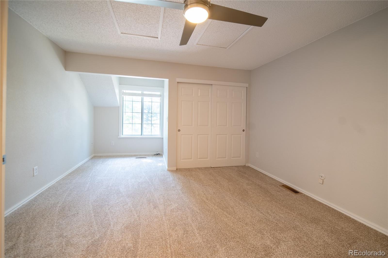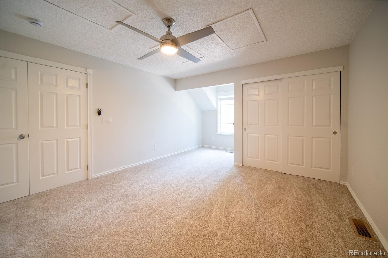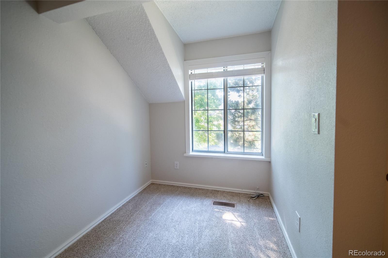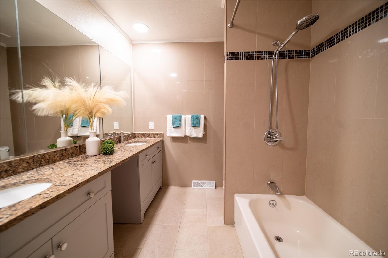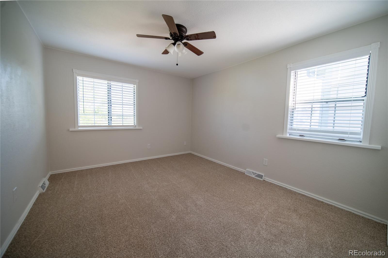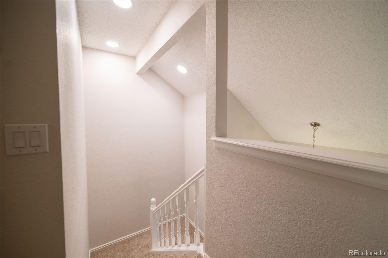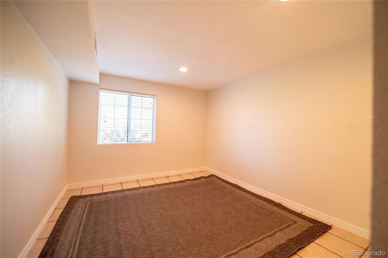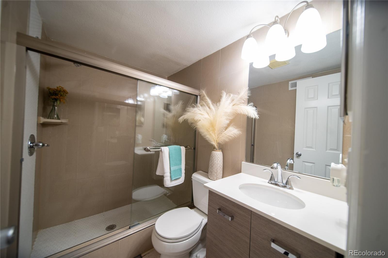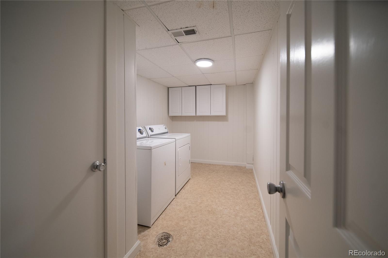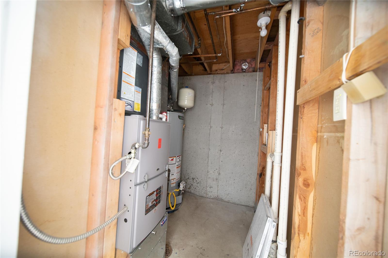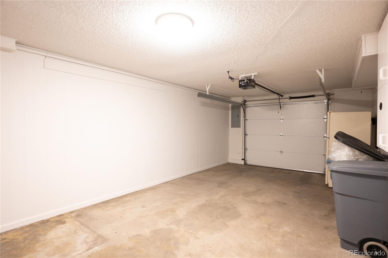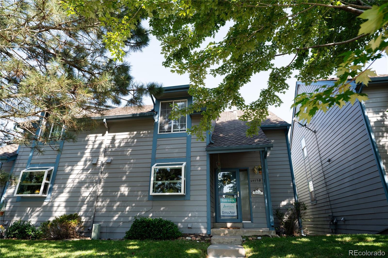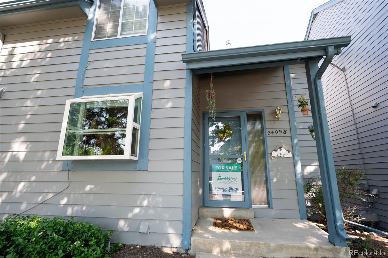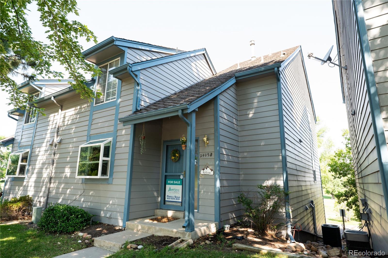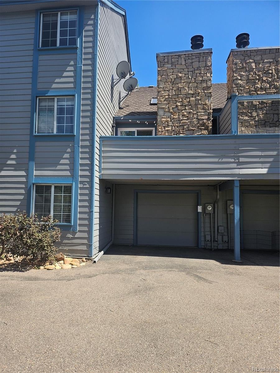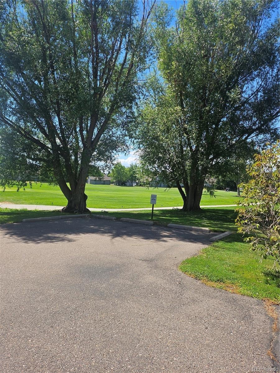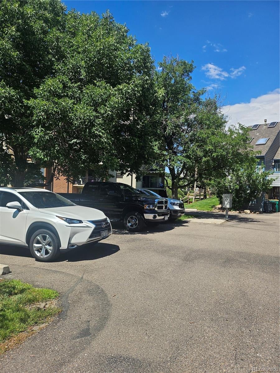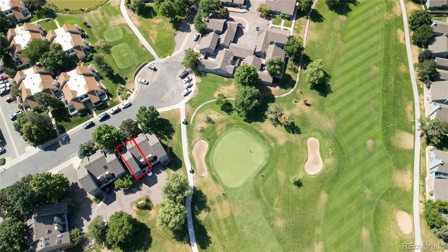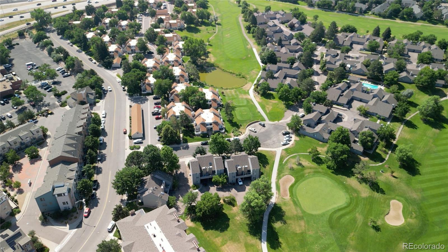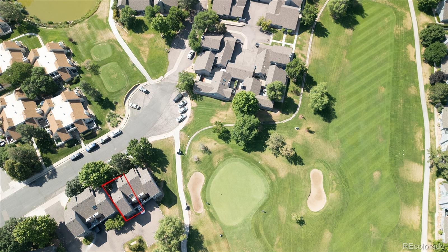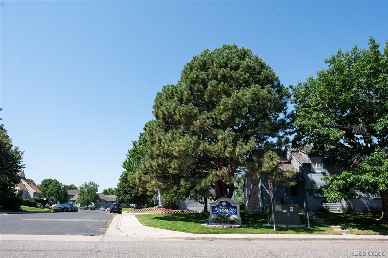Find us on...
Dashboard
- $399k Price
- 4 Beds
- 3 Baths
- 1,991 Sqft
New Search X
2409 S Worchester Court B
Welcome home! This sunny updated townhome offers open concept living and vaulted ceilings with 4 bedrooms and 3 full bathrooms, including a basement, perfect for multi-generational living, guests or potential rental income. The open floor plan is filled with natural light and a gas fireplace which provides a seamless flow perfect for entertaining while maintaining distinct spaces for quiet relaxation and functionality. The home boasts a main-floor private primary suite with dedicated private full bath, dual closets, and stunning mountain. Enjoy quiet moments on the patio with views overlooking towards the golf course with ponds. The upper level offers two generously sized bedrooms and an additional full bathroom. That’s not all! New whole interior paints, New carpets, New AC, New water heater, New patio door!!! New owner won't need any more repair nor effort. This home is centrally located in the highly rated Cherry Creek school district, just moments from I-225, Iliff Light Rail Station, Aurora hospitals, shops, restaurants and parks! This home is a perfect blend of comfort, convenience, and investment potential—Set a showing today and take this home for your next step! Price drop! Seller says to make a deal!
Listing Office: Avenew Realty LLC 
Essential Information
- MLS® #7256874
- Price$399,000
- Bedrooms4
- Bathrooms3.00
- Full Baths3
- Square Footage1,991
- Acres0.00
- Year Built1978
- TypeResidential
- Sub-TypeTownhouse
- StatusPending
Community Information
- Address2409 S Worchester Court B
- CityAurora
- CountyArapahoe
- StateCO
- Zip Code80014
Subdivision
Heather Ridge South Sub 10th Flg Amd
Amenities
- AmenitiesPool
- Parking Spaces1
- ParkingDry Walled
- # of Garages1
Utilities
Cable Available, Electricity Available, Internet Access (Wired)
Interior
- HeatingForced Air
- CoolingCentral Air
- FireplaceYes
- # of Fireplaces1
- FireplacesFamily Room
- StoriesTwo
Interior Features
Ceiling Fan(s), Granite Counters, Open Floorplan, Pantry, Tile Counters, Walk-In Closet(s)
Appliances
Dishwasher, Disposal, Dryer, Gas Water Heater, Microwave, Oven, Range, Refrigerator, Self Cleaning Oven, Washer
Exterior
- RoofWood
- FoundationConcrete Perimeter
Lot Description
Mountainous, Near Public Transit, On Golf Course
Windows
Bay Window(s), Skylight(s), Window Coverings
School Information
- DistrictCherry Creek 5
- ElementaryEastridge
- MiddlePrairie
- HighOverland
Additional Information
- Date ListedJuly 18th, 2025
Listing Details
 Avenew Realty LLC
Avenew Realty LLC
 Terms and Conditions: The content relating to real estate for sale in this Web site comes in part from the Internet Data eXchange ("IDX") program of METROLIST, INC., DBA RECOLORADO® Real estate listings held by brokers other than RE/MAX Professionals are marked with the IDX Logo. This information is being provided for the consumers personal, non-commercial use and may not be used for any other purpose. All information subject to change and should be independently verified.
Terms and Conditions: The content relating to real estate for sale in this Web site comes in part from the Internet Data eXchange ("IDX") program of METROLIST, INC., DBA RECOLORADO® Real estate listings held by brokers other than RE/MAX Professionals are marked with the IDX Logo. This information is being provided for the consumers personal, non-commercial use and may not be used for any other purpose. All information subject to change and should be independently verified.
Copyright 2025 METROLIST, INC., DBA RECOLORADO® -- All Rights Reserved 6455 S. Yosemite St., Suite 500 Greenwood Village, CO 80111 USA
Listing information last updated on December 11th, 2025 at 11:03am MST.

