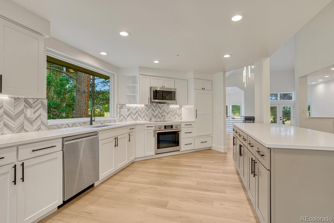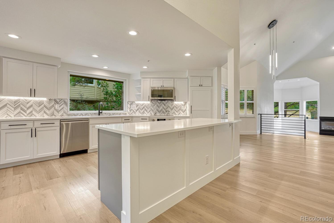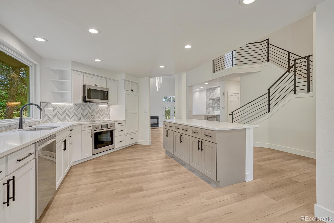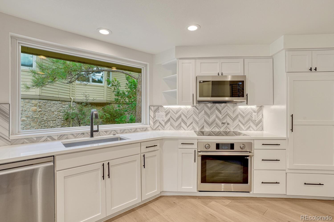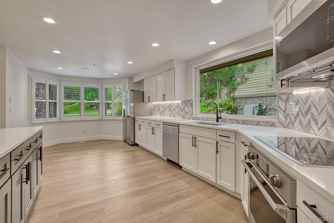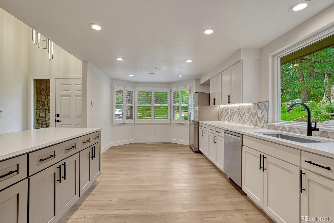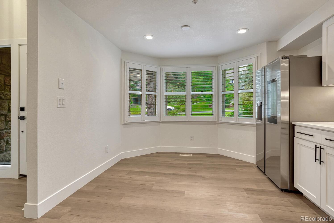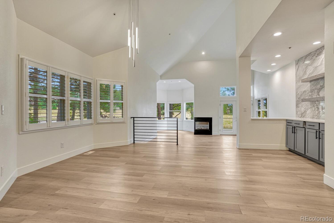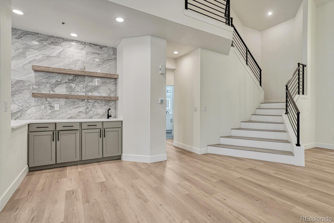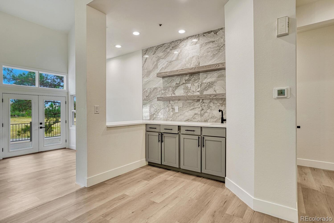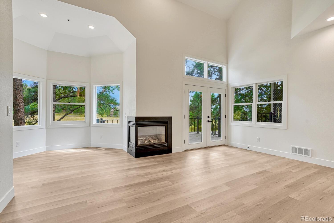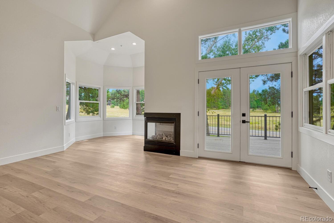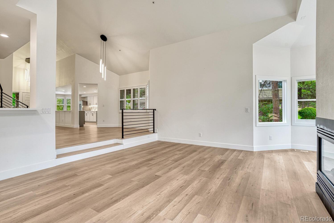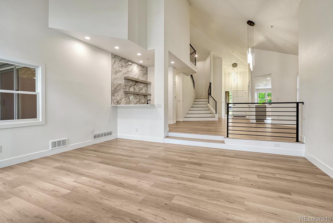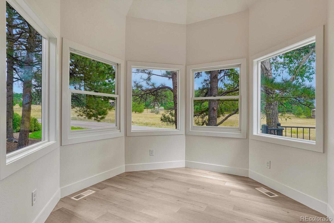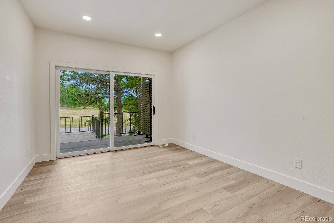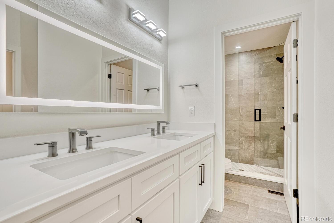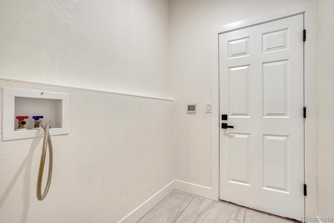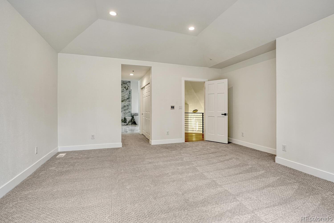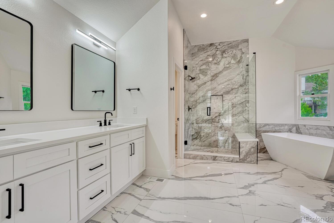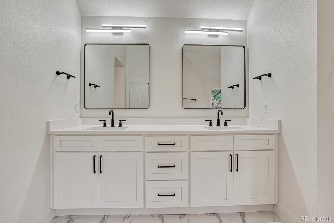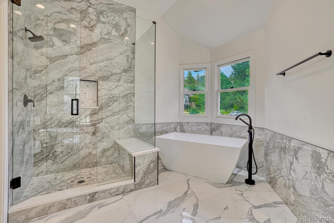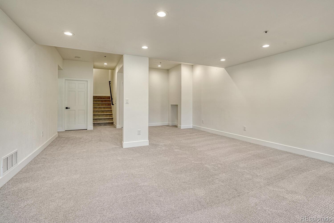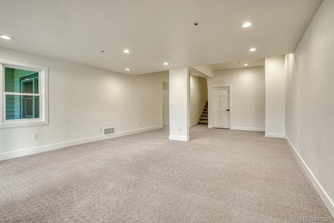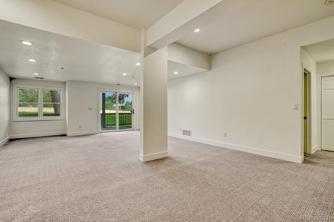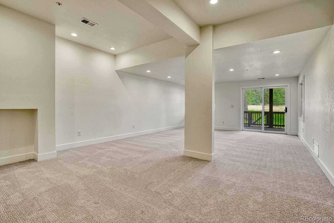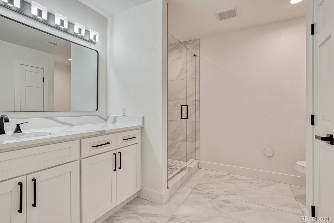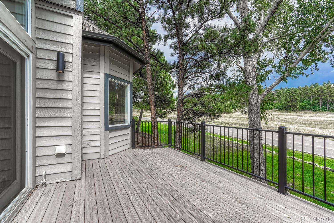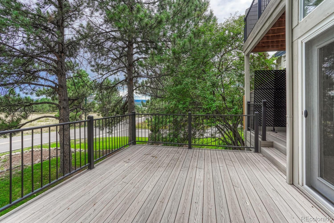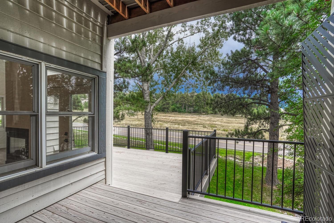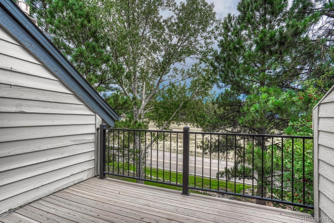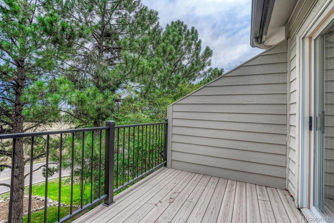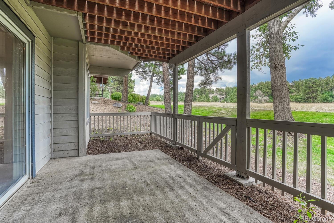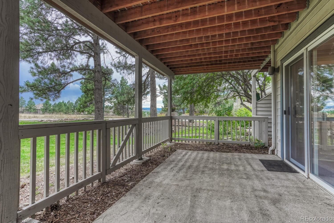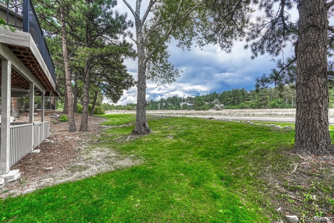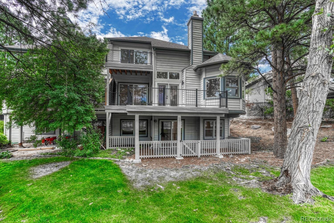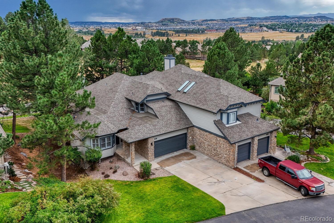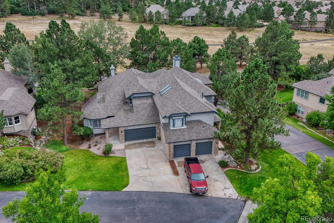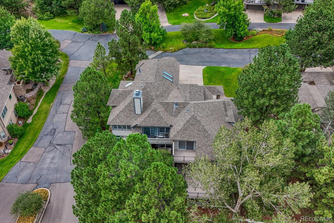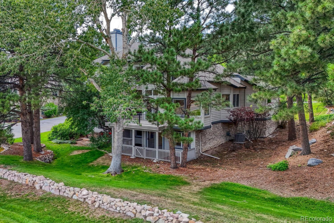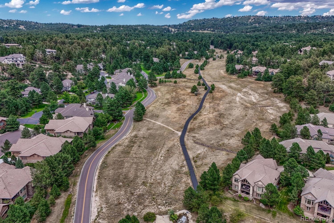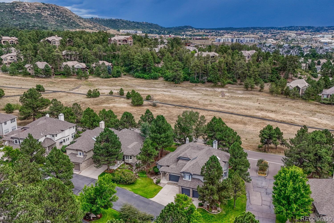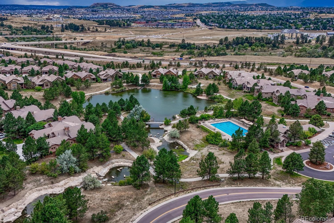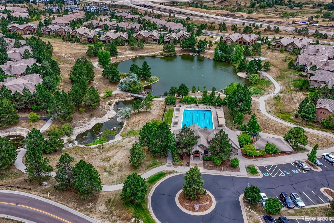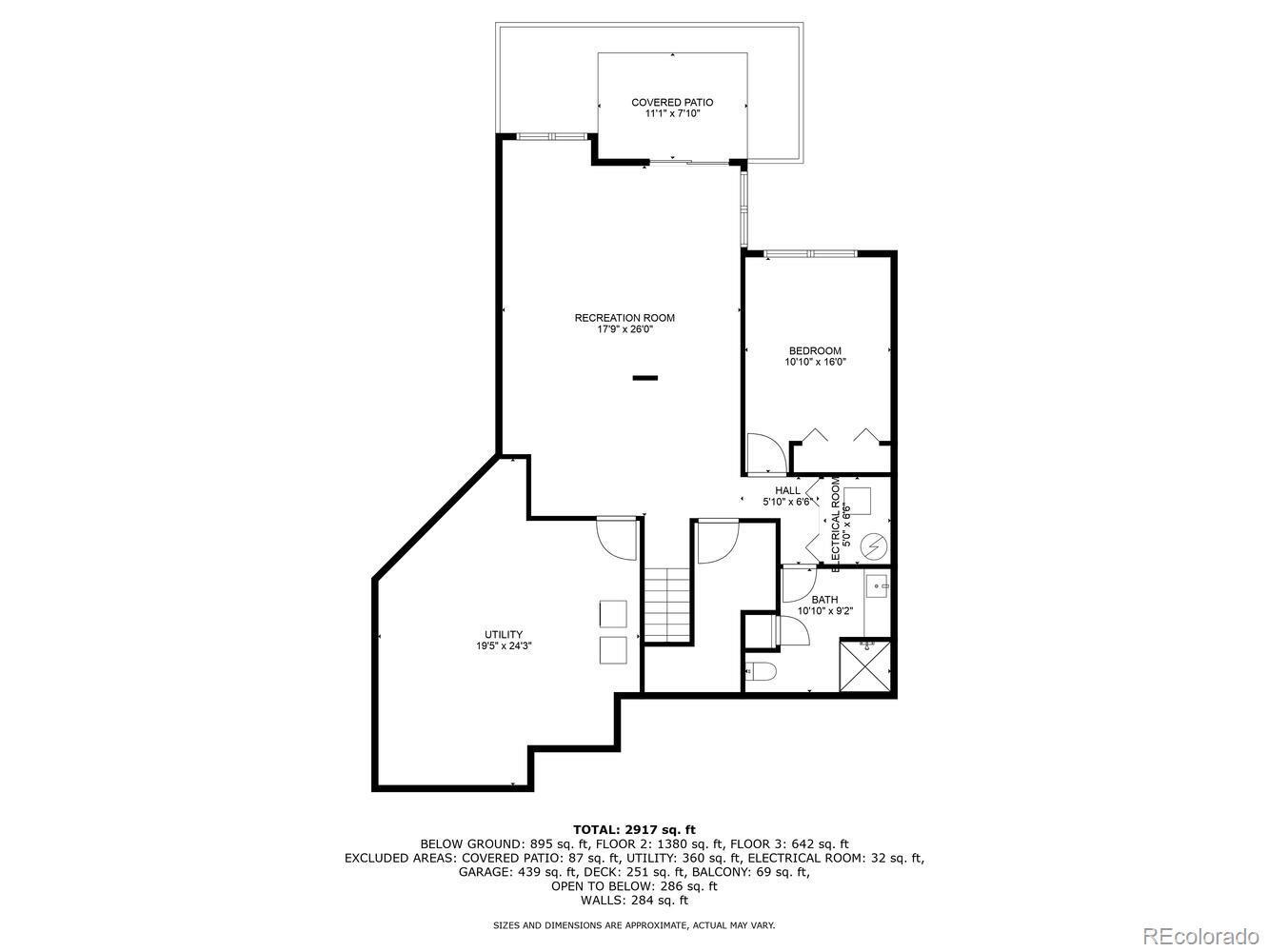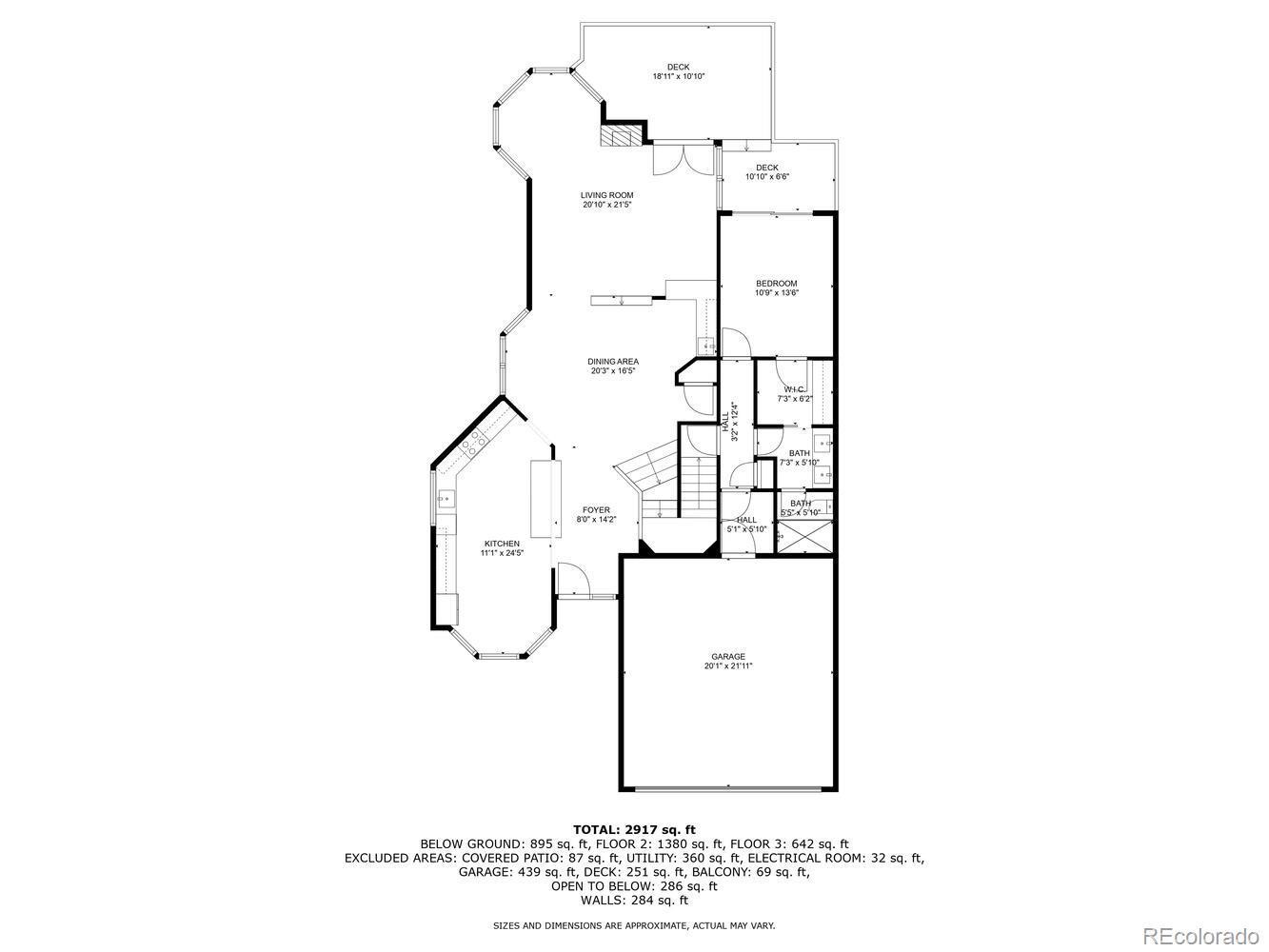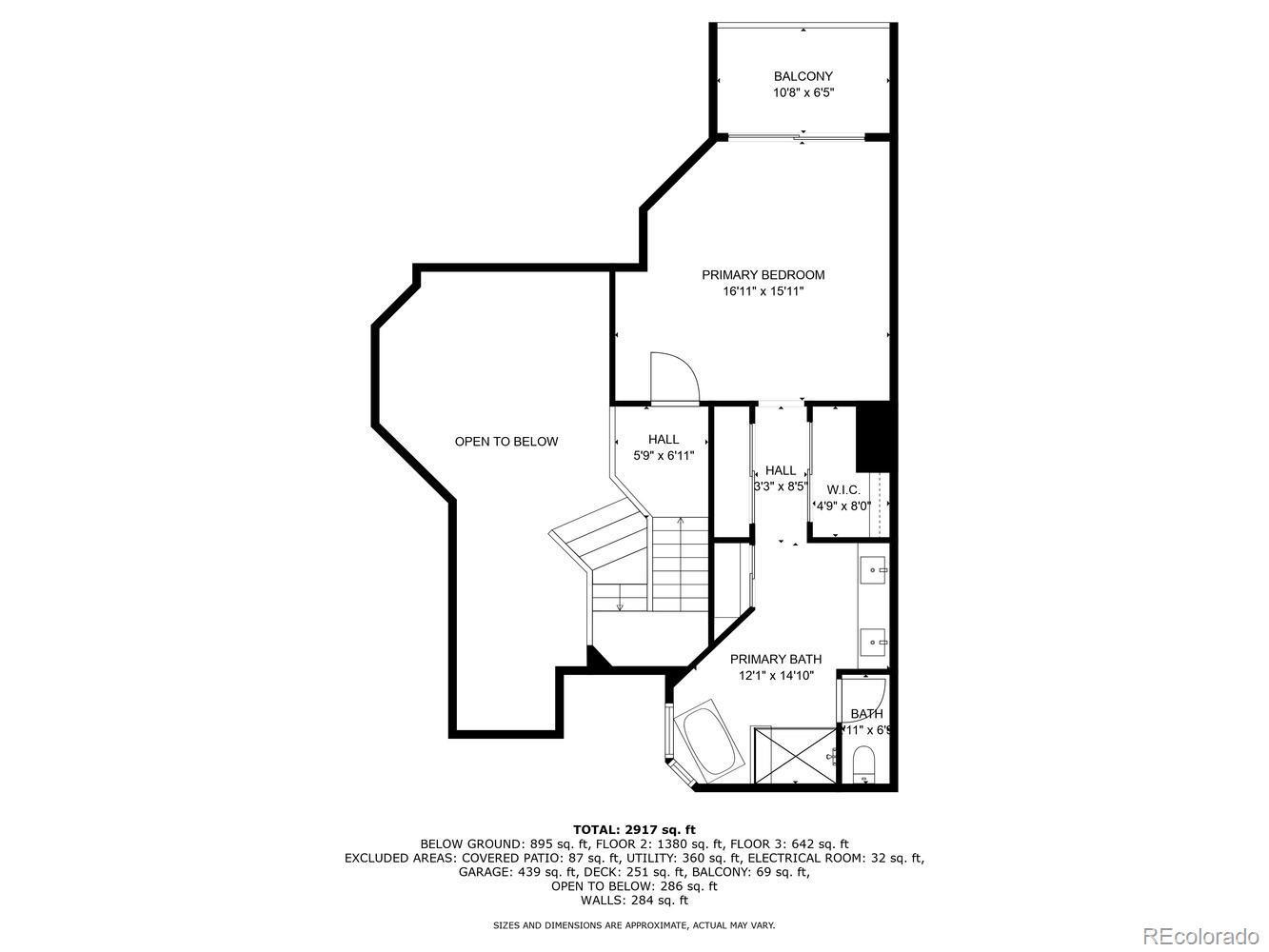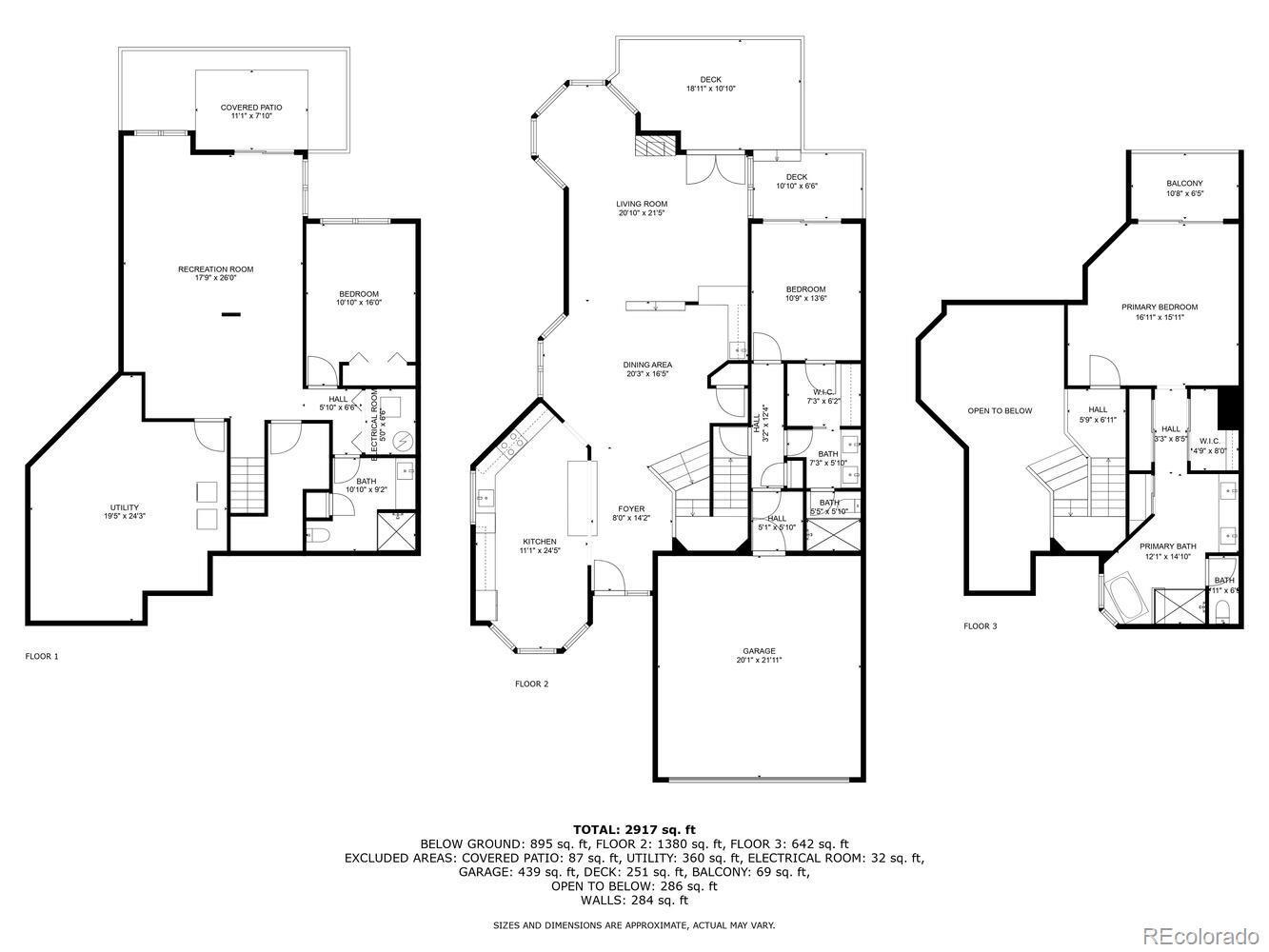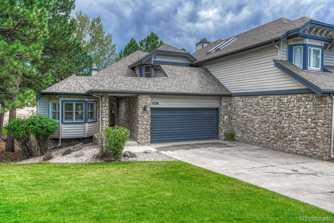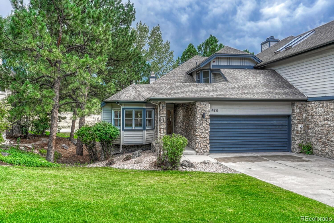Find us on...
Dashboard
- $949k Price
- 3 Beds
- 3 Baths
- 3,128 Sqft
New Search X
4218 Morning Star Drive
Welcome to this stunning, fully remodeled two-story residence, ideally situated on a serene interior lot within the highly sought-after Castle Pines Village. Approximately 3300 sq ft featuring 3 bedrooms and 3 bathrooms. BackING to open space, the home features brand-new main and primary decks, and an interior that has been completely reimagined—. Step inside to an open-concept design highlighted by modern finishes, including exquisite tile work in every bathroom and sleek quartz countertops throughout the kitchen and baths, paired with state-of-the-art appliances. The mature lot is meticulously maintained by the HOA, ensuring a low-maintenance lifestyle so you can simply enjoy your surroundings. Residents benefit from close proximity to the fitness center, adult pool, and scenic walking trails that lead to a nearby lake. Castle Pines Village is renowned for its top-tier, guard-gated security and resort-style amenities, including three pools, a fitness center, tennis and pickleball courts, playgrounds, and miles of picturesque trails. Golf enthusiasts will also appreciate the world class Castle Pines Country Club . This is a rare opportunity to embrace the unparalleled lifestyle of Castle Pines Village at its very best. Close I-25 Access, The shops at Castle Rock, Many fantastic Restaurants , Hiway 85 and so much more. 20 Minutes to DTC, 45 minutes to DIA. Wonderfully rated Douglas County Schools
Listing Office: Realty One Group Platinum Elite 
Essential Information
- MLS® #7260727
- Price$949,000
- Bedrooms3
- Bathrooms3.00
- Full Baths1
- Square Footage3,128
- Acres0.00
- Year Built1986
- TypeResidential
- Sub-TypeTownhouse
- StyleContemporary
- StatusActive
Community Information
- Address4218 Morning Star Drive
- SubdivisionCastle Pines Village
- CityCastle Rock
- CountyDouglas
- StateCO
- Zip Code80108
Amenities
- Parking Spaces2
- # of Garages2
Amenities
Fitness Center, Playground, Pond Seasonal, Pool, Security, Spa/Hot Tub, Tennis Court(s), Trail(s)
Utilities
Electricity Connected, Natural Gas Connected
Interior
- HeatingForced Air
- CoolingCentral Air
- FireplaceYes
- # of Fireplaces1
- FireplacesFamily Room
- StoriesTwo
Interior Features
Breakfast Bar, Eat-in Kitchen, Kitchen Island, Quartz Counters, Smart Thermostat, Vaulted Ceiling(s), Walk-In Closet(s)
Appliances
Cooktop, Dishwasher, Disposal, Gas Water Heater, Microwave, Oven, Range, Refrigerator
Exterior
- Lot DescriptionCul-De-Sac
- WindowsDouble Pane Windows
- RoofComposition
- FoundationSlab
School Information
- DistrictDouglas RE-1
- ElementaryBuffalo Ridge
- MiddleRocky Heights
- HighRock Canyon
Additional Information
- Date ListedAugust 21st, 2025
- ZoningPDU
Listing Details
Realty One Group Platinum Elite
 Terms and Conditions: The content relating to real estate for sale in this Web site comes in part from the Internet Data eXchange ("IDX") program of METROLIST, INC., DBA RECOLORADO® Real estate listings held by brokers other than RE/MAX Professionals are marked with the IDX Logo. This information is being provided for the consumers personal, non-commercial use and may not be used for any other purpose. All information subject to change and should be independently verified.
Terms and Conditions: The content relating to real estate for sale in this Web site comes in part from the Internet Data eXchange ("IDX") program of METROLIST, INC., DBA RECOLORADO® Real estate listings held by brokers other than RE/MAX Professionals are marked with the IDX Logo. This information is being provided for the consumers personal, non-commercial use and may not be used for any other purpose. All information subject to change and should be independently verified.
Copyright 2025 METROLIST, INC., DBA RECOLORADO® -- All Rights Reserved 6455 S. Yosemite St., Suite 500 Greenwood Village, CO 80111 USA
Listing information last updated on December 16th, 2025 at 10:33pm MST.

