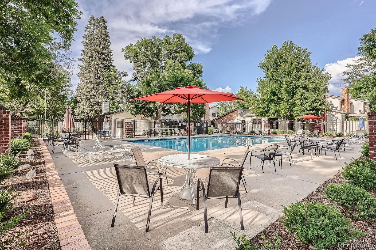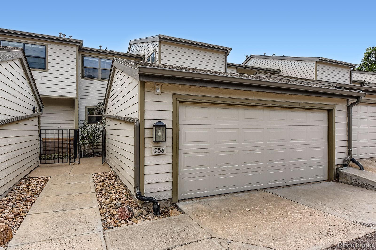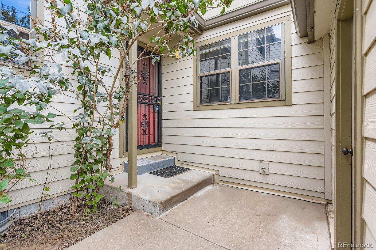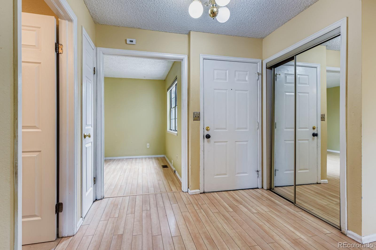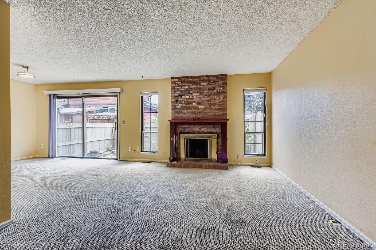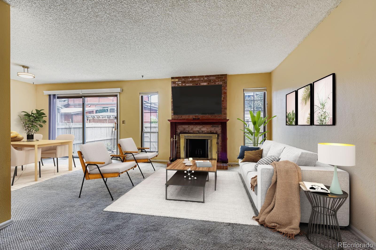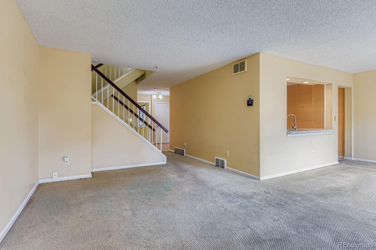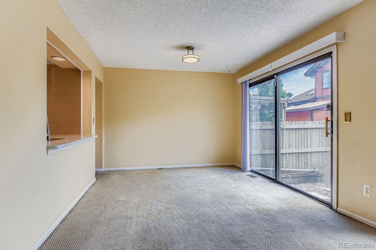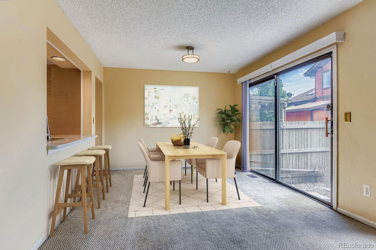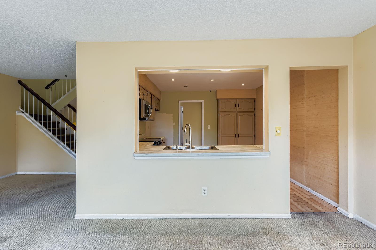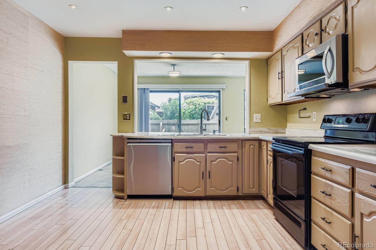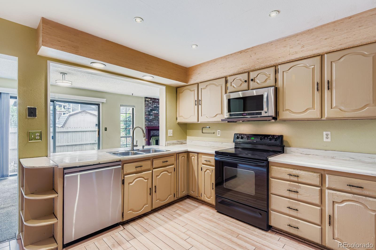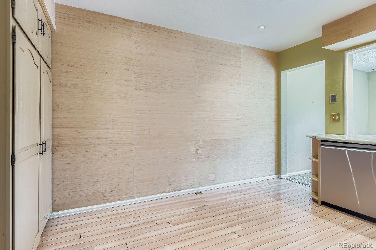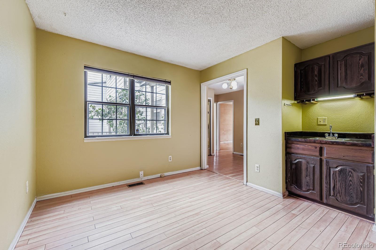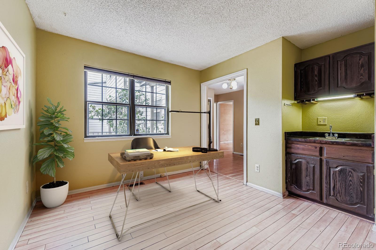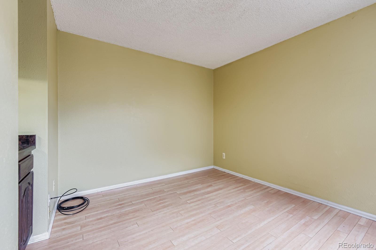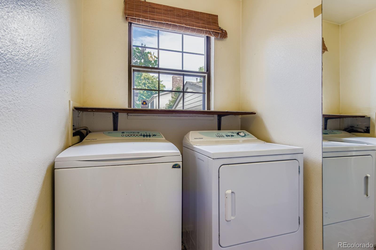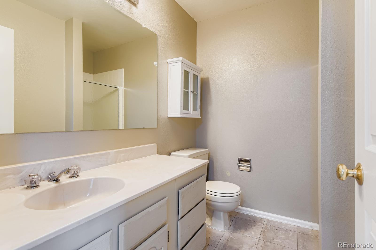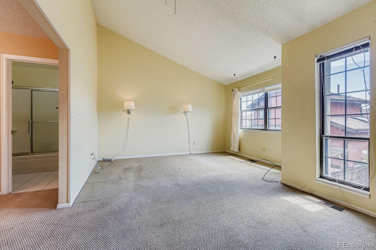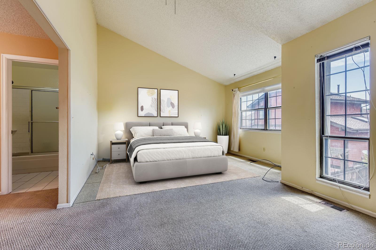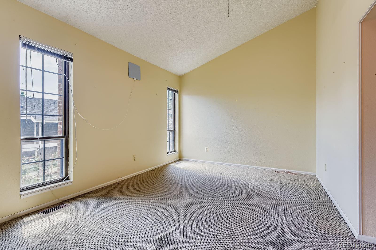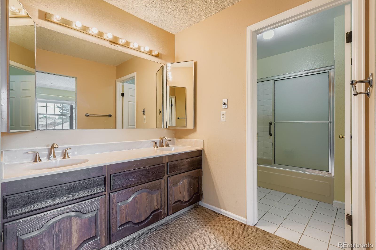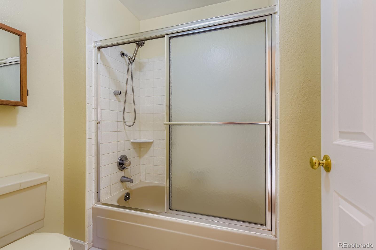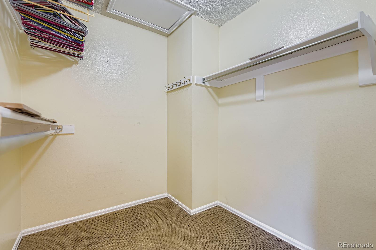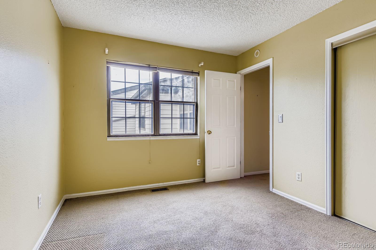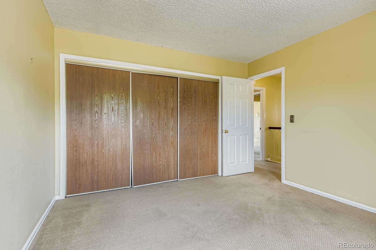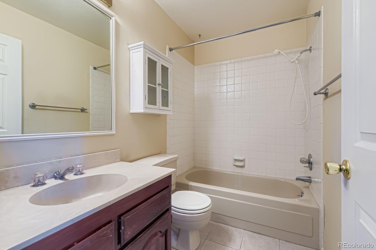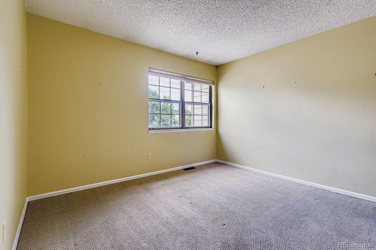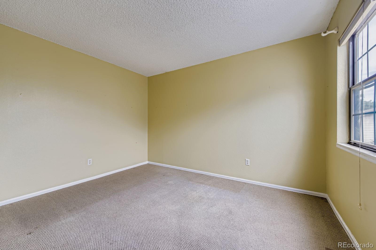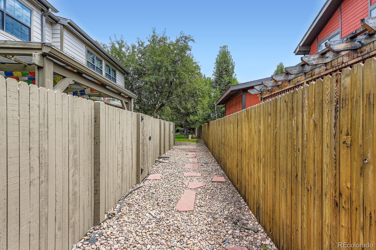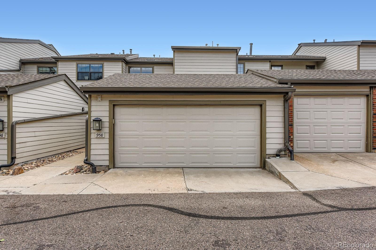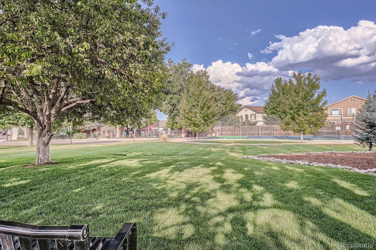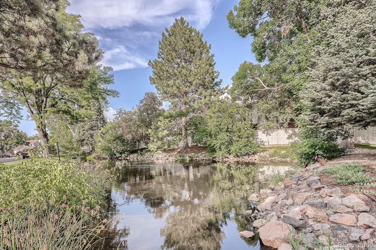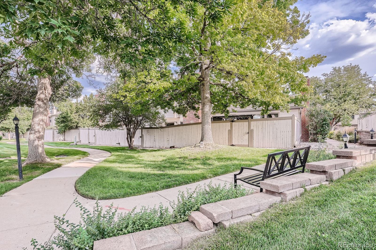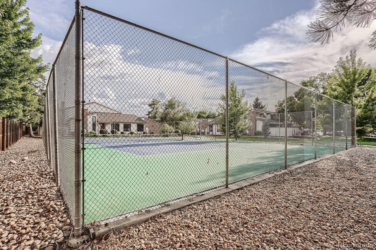Find us on...
Dashboard
- $419k Price
- 4 Beds
- 3 Baths
- 1,960 Sqft
New Search X
4850 S Ammons Street 958
This inviting townhome offers the perfect blend of comfort, space, and convenience. Ideally located near lakes, parks, and shopping, it features a private front courtyard, a spacious living room with a cozy fireplace, and a formal dining area—perfect for everyday living and entertaining. The main level includes a versatile non-conforming bedroom or office, a ¾ bathroom, and a laundry area for added functionality. Upstairs, the spacious primary bedroom features vaulted ceilings, a walk-in closet, abundant natural light, and its own en suite bathroom. Two additional bedrooms and a full bathroom complete the upper floor. The expansive basement offers excellent storage, a rough-in for a future bathroom, and great potential for additional living space. Outside, enjoy a fenced backyard and a 2-car garage. Community amenities include a clubhouse, pool, hot tub, and tennis courts. Recent upgrades include a brand-new $24K heat pump and furnace (2024) and new fencing installed by the HOA in April 2025.
Listing Office: Your Castle Realty LLC 
Essential Information
- MLS® #7261722
- Price$419,000
- Bedrooms4
- Bathrooms3.00
- Full Baths2
- Square Footage1,960
- Acres0.00
- Year Built1974
- TypeResidential
- Sub-TypeTownhouse
- StyleContemporary
- StatusActive
Community Information
- Address4850 S Ammons Street 958
- SubdivisionProvincetown Landing Condo 02
- CityLittleton
- CountyDenver
- StateCO
- Zip Code80123
Amenities
- UtilitiesElectricity Connected
- Parking Spaces2
- ParkingExterior Access Door, Lighted
- # of Garages2
Amenities
Clubhouse, Playground, Pool, Spa/Hot Tub, Tennis Court(s)
Interior
- HeatingForced Air
- CoolingCentral Air
- FireplaceYes
- # of Fireplaces1
- FireplacesFamily Room
- StoriesTwo
Interior Features
Ceiling Fan(s), Laminate Counters, Pantry, Primary Suite, Smoke Free, Wet Bar
Appliances
Dishwasher, Dryer, Microwave, Range, Washer
Exterior
- RoofComposition
- FoundationConcrete Perimeter
Exterior Features
Gas Valve, Lighting, Rain Gutters
School Information
- DistrictDenver 1
- ElementaryGrant Ranch E-8
- MiddleGrant Ranch E-8
- HighJohn F. Kennedy
Additional Information
- Date ListedAugust 8th, 2025
- ZoningR-2
Listing Details
 Your Castle Realty LLC
Your Castle Realty LLC
 Terms and Conditions: The content relating to real estate for sale in this Web site comes in part from the Internet Data eXchange ("IDX") program of METROLIST, INC., DBA RECOLORADO® Real estate listings held by brokers other than RE/MAX Professionals are marked with the IDX Logo. This information is being provided for the consumers personal, non-commercial use and may not be used for any other purpose. All information subject to change and should be independently verified.
Terms and Conditions: The content relating to real estate for sale in this Web site comes in part from the Internet Data eXchange ("IDX") program of METROLIST, INC., DBA RECOLORADO® Real estate listings held by brokers other than RE/MAX Professionals are marked with the IDX Logo. This information is being provided for the consumers personal, non-commercial use and may not be used for any other purpose. All information subject to change and should be independently verified.
Copyright 2025 METROLIST, INC., DBA RECOLORADO® -- All Rights Reserved 6455 S. Yosemite St., Suite 500 Greenwood Village, CO 80111 USA
Listing information last updated on August 20th, 2025 at 1:48am MDT.

