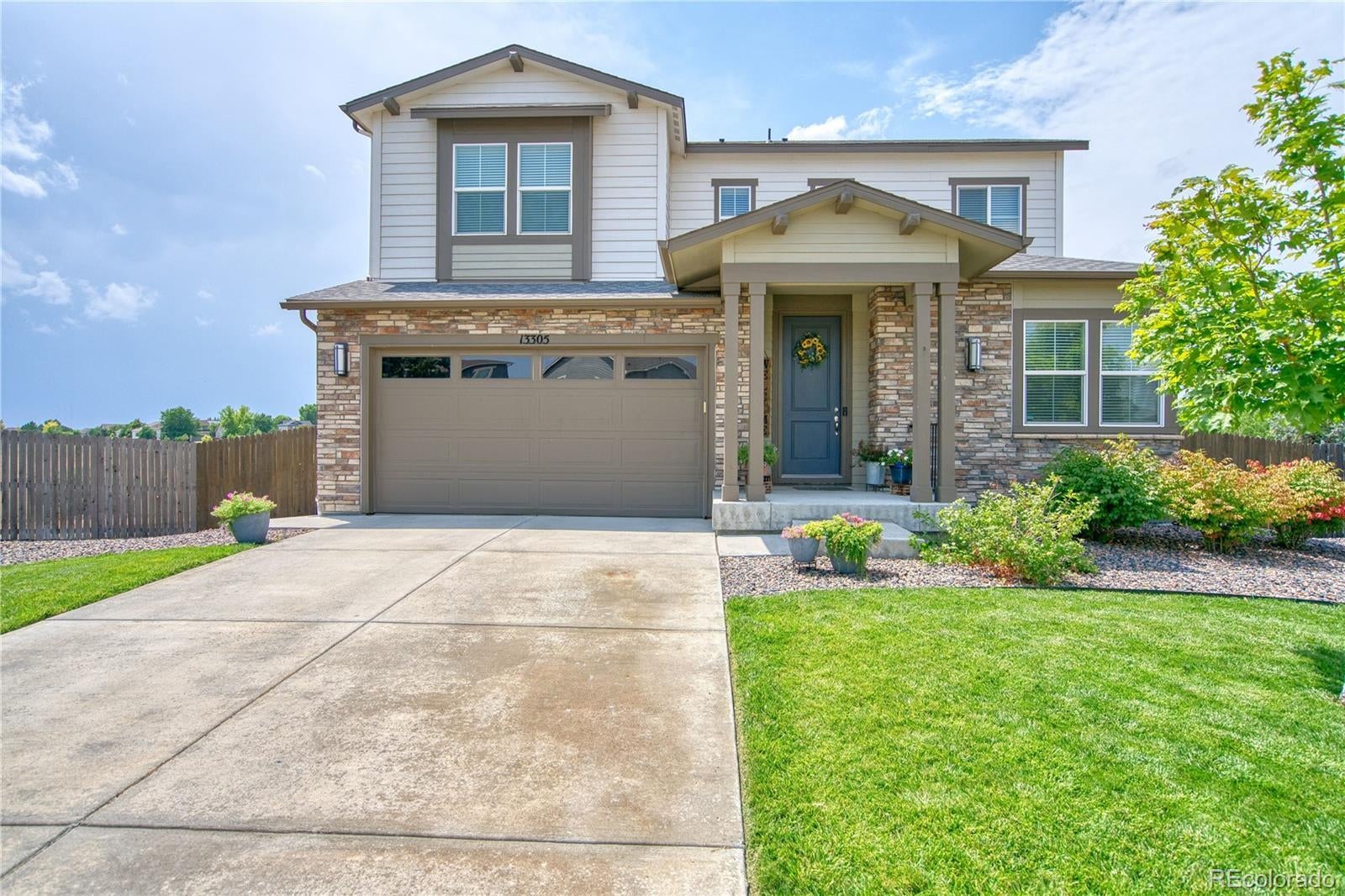Find us on...
Dashboard
- 5 Beds
- 5 Baths
- 2,734 Sqft
- .18 Acres
New Search X
13305 Monaco Court
Welcome to this beautifully designed 5-bedroom, 5-bathroom home offering the perfect blend of space, style, and functionality. The open-concept layout features bright and airy living areas, ideal for both everyday living and entertaining. This home is perfectly suited for multi-generational living, with generously sized bedrooms and multiple living spaces throughout—including a fully finished basement complete with a custom bar, entertainment area. Whether you're accommodating extended family or looking for flexible space for guests, this layout offers endless possibilities. Enjoy the serenity of a backyard that backs to open space, offering peaceful views and added privacy with no rear neighbors. Located in a sought-after neighborhood close to schools, parks, shopping, and dining, this home combines convenience with comfort in an unbeatable location. Don't miss your chance to own this versatile and thoughtfully designed home that meets the needs of today's modern lifestyle! Please note: Sellers need to find a replacement home. Longer closing preferred.
Listing Office: LoKation Real Estate 
Essential Information
- MLS® #7261856
- Price$785,000
- Bedrooms5
- Bathrooms5.00
- Full Baths2
- Square Footage2,734
- Acres0.18
- Year Built2017
- TypeResidential
- Sub-TypeSingle Family Residence
- StatusActive
Community Information
- Address13305 Monaco Court
- SubdivisionAmber Creek
- CityBrighton
- CountyAdams
- StateCO
- Zip Code80602
Amenities
- Parking Spaces3
- ParkingConcrete, Tandem
- # of Garages3
- ViewMeadow
Interior
- HeatingForced Air
- CoolingCentral Air
- FireplaceYes
- # of Fireplaces1
- FireplacesFamily Room, Gas
- StoriesTwo
Interior Features
Ceiling Fan(s), Five Piece Bath, Granite Counters, High Ceilings, Kitchen Island, Open Floorplan, Primary Suite, Quartz Counters, Smoke Free, Sound System, Wet Bar
Appliances
Dishwasher, Disposal, Double Oven, Dryer, Microwave, Refrigerator, Washer, Water Softener
Exterior
- Exterior FeaturesBalcony
- RoofComposition
- FoundationBlock, Concrete Perimeter
Lot Description
Borders Public Land, Corner Lot, Cul-De-Sac, Greenbelt, Landscaped, Open Space, Sprinklers In Front, Sprinklers In Rear
Windows
Double Pane Windows, Triple Pane Windows
School Information
- DistrictAdams 12 5 Star Schl
- ElementaryWestgate Charter
- MiddleRocky Top
- HighHorizon
Additional Information
- Date ListedAugust 11th, 2025
Listing Details
 LoKation Real Estate
LoKation Real Estate
 Terms and Conditions: The content relating to real estate for sale in this Web site comes in part from the Internet Data eXchange ("IDX") program of METROLIST, INC., DBA RECOLORADO® Real estate listings held by brokers other than RE/MAX Professionals are marked with the IDX Logo. This information is being provided for the consumers personal, non-commercial use and may not be used for any other purpose. All information subject to change and should be independently verified.
Terms and Conditions: The content relating to real estate for sale in this Web site comes in part from the Internet Data eXchange ("IDX") program of METROLIST, INC., DBA RECOLORADO® Real estate listings held by brokers other than RE/MAX Professionals are marked with the IDX Logo. This information is being provided for the consumers personal, non-commercial use and may not be used for any other purpose. All information subject to change and should be independently verified.
Copyright 2025 METROLIST, INC., DBA RECOLORADO® -- All Rights Reserved 6455 S. Yosemite St., Suite 500 Greenwood Village, CO 80111 USA
Listing information last updated on August 18th, 2025 at 3:34pm MDT.



































