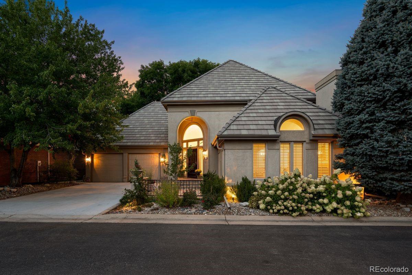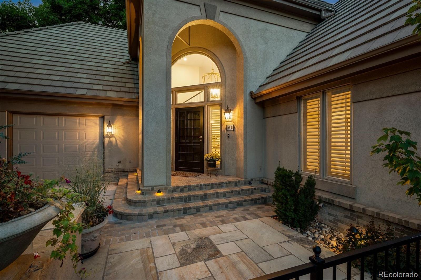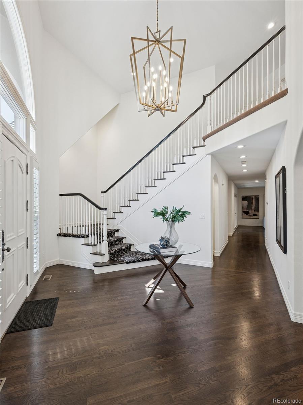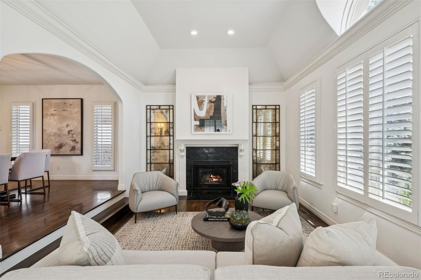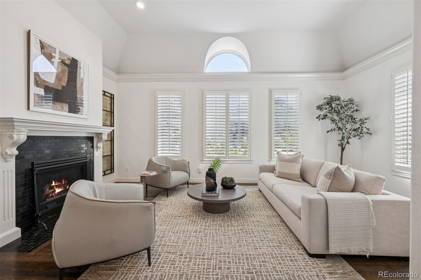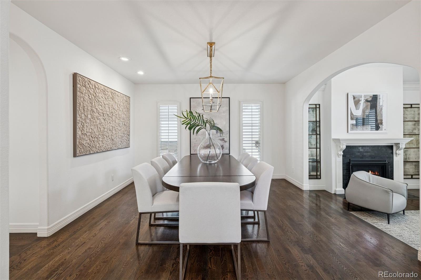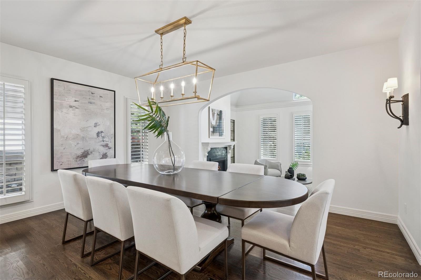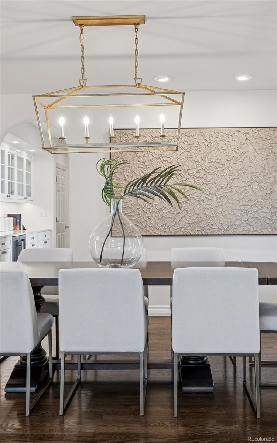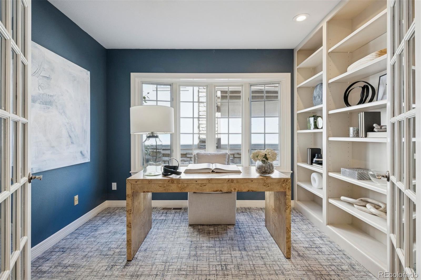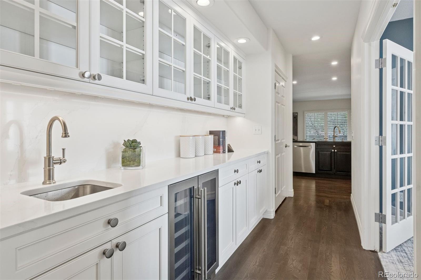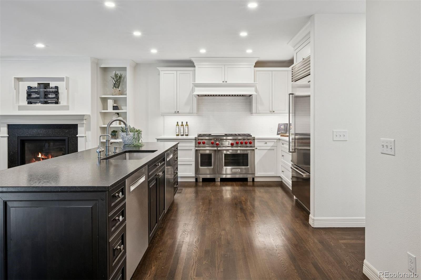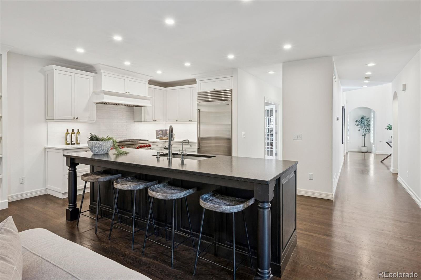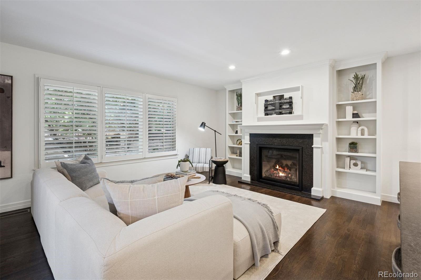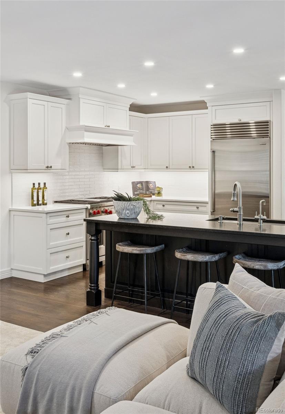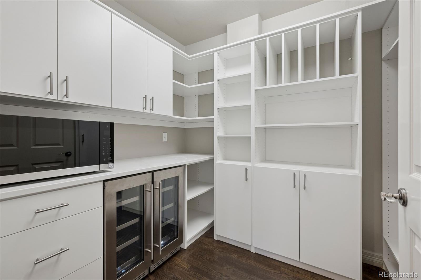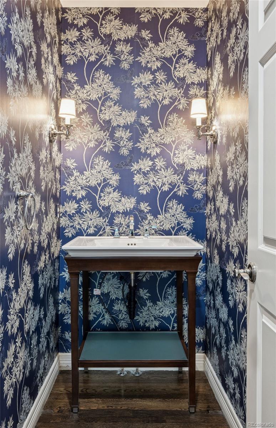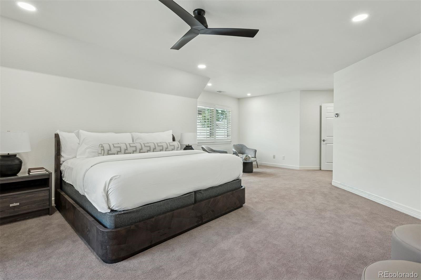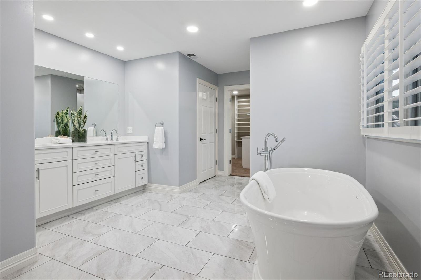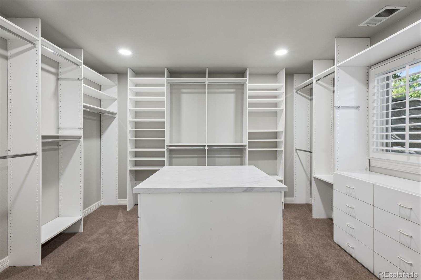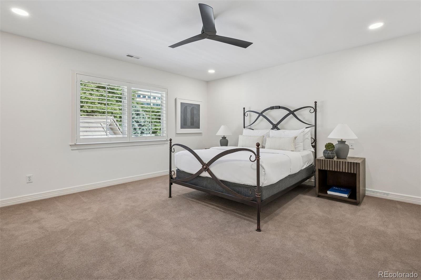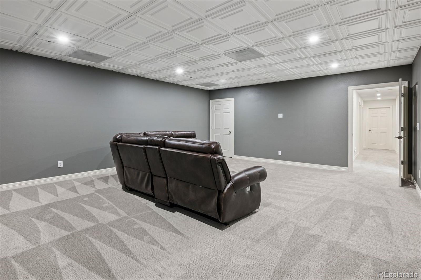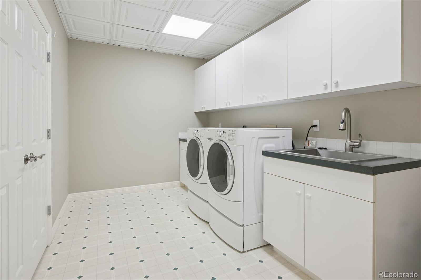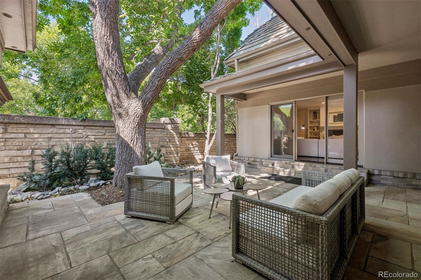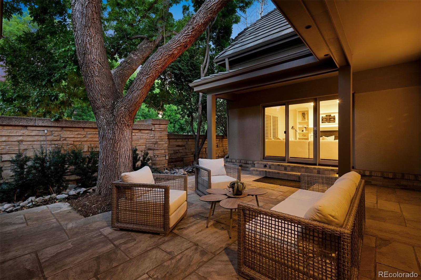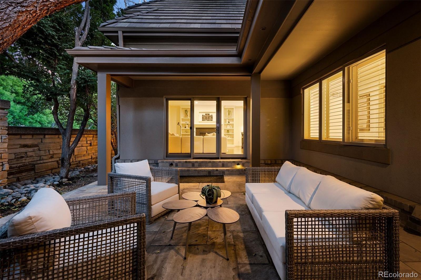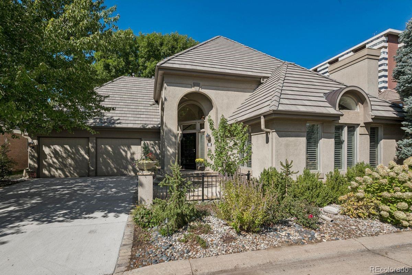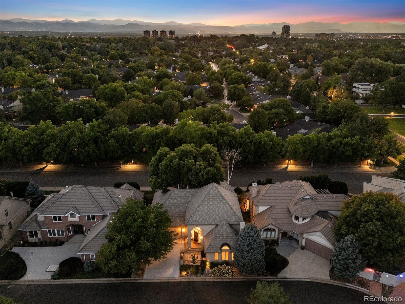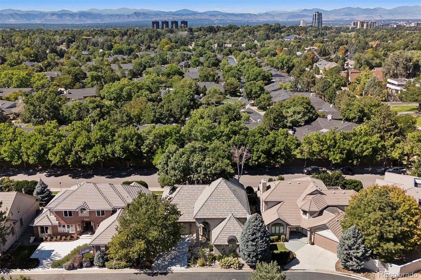Find us on...
Dashboard
- 4 Beds
- 5 Baths
- 4,614 Sqft
- .15 Acres
New Search X
400 S Steele Street 61
Recently remodeled and reimagined, this residence within the prestigious gated enclave of Hyde Park in Cherry Creek blends timeless architecture with transitional design elements. Thoughtfully updated with top-of-the-line finishes, the home offers an elegant yet livable floorplan anchored by refined gathering spaces. A grand foyer with a sweeping staircase sets the tone, opening to a formal living room with gas fireplace and a formal dining room designed for entertaining. The kitchen, appointed with premium appliances, custom cabinetry and an impressive walk-in pantry, flows seamlessly into a welcoming family room with its own fireplace. A butler’s pantry and a handsome main-level office with French doors and custom built-ins complete the main level. Upstairs, the private primary suite features a fitted closet and a serene five-piece bath with soaking tub and Euro-glass shower. An additional ensuite guest bedroom offers comfort and privacy. The finished lower level is designed for hosting and everyday living alike, with a large recreation/media room, two additional guest bedrooms, and ample storage. Outdoors, a private patio and landscaped courtyard are shaded by mature trees, creating an intimate extension of the living space. A three-car garage completes this rare offering in the heart of Cherry Creek, just moments from Denver’s finest shopping, dining, and cultural destinations.
Listing Office: LIV Sotheby's International Realty 
Essential Information
- MLS® #7263013
- Price$2,150,000
- Bedrooms4
- Bathrooms5.00
- Full Baths2
- Half Baths2
- Square Footage4,614
- Acres0.15
- Year Built1994
- TypeResidential
- Sub-TypeSingle Family Residence
- StatusActive
Community Information
- Address400 S Steele Street 61
- SubdivisionHyde Park
- CityDenver
- CountyDenver
- StateCO
- Zip Code80209
Amenities
- AmenitiesGated, Security
- Parking Spaces3
- # of Garages3
Interior
- HeatingForced Air
- CoolingCentral Air
- FireplaceYes
- # of Fireplaces2
- StoriesTwo
Interior Features
Built-in Features, Entrance Foyer, Five Piece Bath, High Ceilings, Kitchen Island, Pantry, Primary Suite, Vaulted Ceiling(s), Walk-In Closet(s)
Appliances
Dishwasher, Disposal, Microwave, Oven, Range, Range Hood, Refrigerator, Wine Cooler
Fireplaces
Family Room, Gas, Living Room
Exterior
- Exterior FeaturesLighting, Private Yard
- Lot DescriptionLandscaped, Level
- WindowsWindow Treatments
- RoofShingle
School Information
- DistrictDenver 1
- ElementaryCory
- MiddleMerrill
- HighSouth
Additional Information
- Date ListedSeptember 19th, 2025
- ZoningR-1
Listing Details
LIV Sotheby's International Realty
 Terms and Conditions: The content relating to real estate for sale in this Web site comes in part from the Internet Data eXchange ("IDX") program of METROLIST, INC., DBA RECOLORADO® Real estate listings held by brokers other than RE/MAX Professionals are marked with the IDX Logo. This information is being provided for the consumers personal, non-commercial use and may not be used for any other purpose. All information subject to change and should be independently verified.
Terms and Conditions: The content relating to real estate for sale in this Web site comes in part from the Internet Data eXchange ("IDX") program of METROLIST, INC., DBA RECOLORADO® Real estate listings held by brokers other than RE/MAX Professionals are marked with the IDX Logo. This information is being provided for the consumers personal, non-commercial use and may not be used for any other purpose. All information subject to change and should be independently verified.
Copyright 2025 METROLIST, INC., DBA RECOLORADO® -- All Rights Reserved 6455 S. Yosemite St., Suite 500 Greenwood Village, CO 80111 USA
Listing information last updated on December 15th, 2025 at 10:33pm MST.

