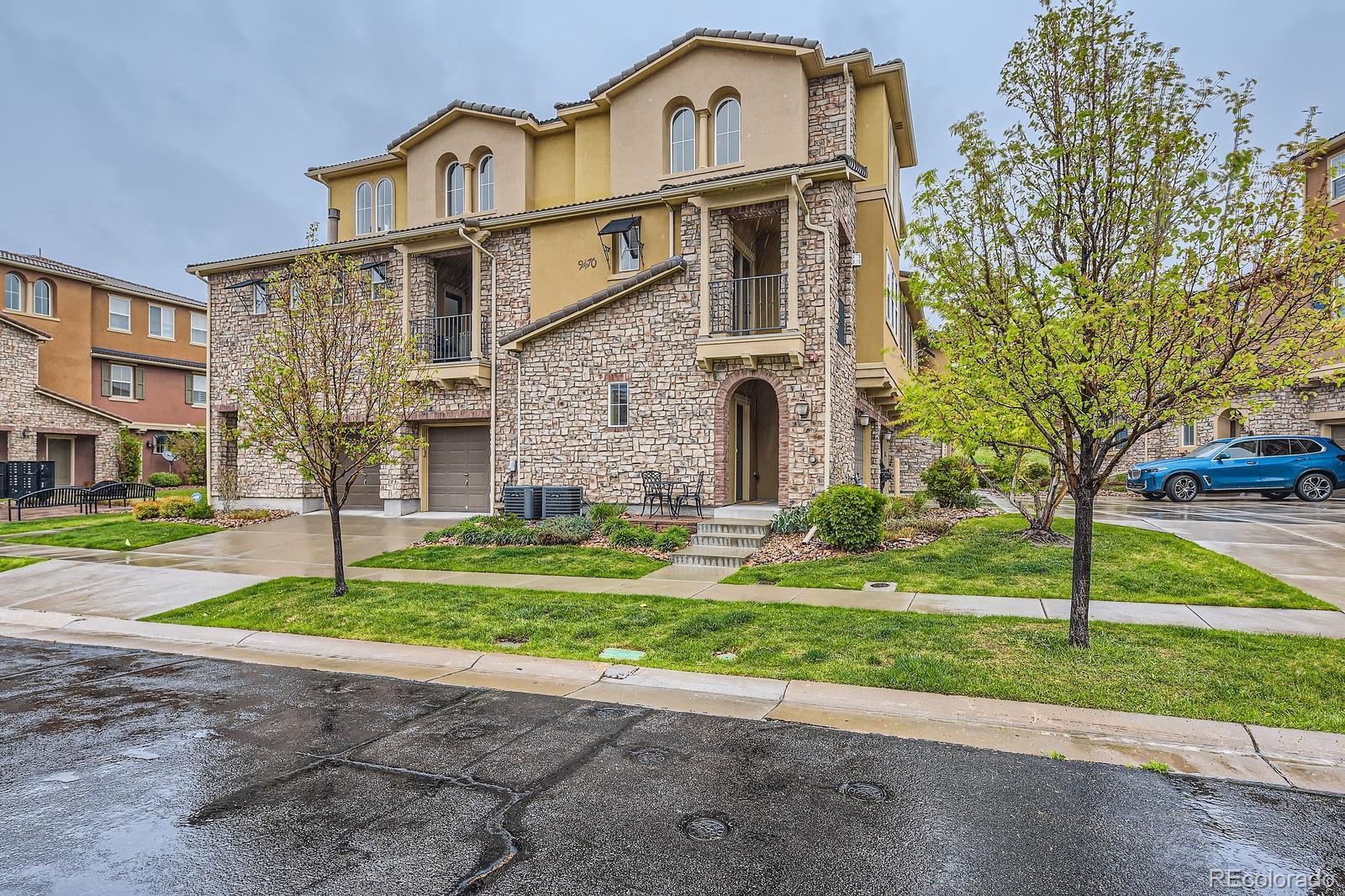Find us on...
Dashboard
- $540k Price
- 2 Beds
- 2 Baths
- 1,601 Sqft
New Search X
9470 Loggia Street D
Welcome to this stunning 2-bedroom, 2-bathroom condo located in the highly desirable, lock and leave community of Tresana in Highlands Ranch! This home offers a perfect blend of luxury, comfort, and convenience in one of the area’s most sought-after neighborhoods. Enjoy beautiful hardwood floors throughout the main level, an elegant formal dining room, and a spacious family room with soaring ceilings and a cozy gas fireplace. The gourmet kitchen features granite countertops, stainless steel Whirlpool appliances, a gas cooktop, maple cabinets, and a double sink—perfect for cooking and entertaining. The main level also includes a comfortable guest bedroom with a full bath, along with a convenient laundry room complete with Maytag washer and dryer. Upstairs, retreat to your private primary suite featuring a large walk-in closet and a luxurious 5-piece bathroom with granite countertops, a soaking tub, and a beautifully tiled shower. Additional highlights include fire sprinkler system throughout the unit, partial mountain views, a 2-car garage with epoxy floor (refrgerator included), and a low-maintenance lifestyle. Enjoy easy access to C-470, top-rated schools, shopping, dining, and nearby hospitals. Don’t miss the opportunity to make this move-in-ready home yours—schedule a showing today!
Listing Office: RE/MAX Professionals 
Essential Information
- MLS® #7271031
- Price$540,000
- Bedrooms2
- Bathrooms2.00
- Full Baths2
- Square Footage1,601
- Acres0.00
- Year Built2014
- TypeResidential
- Sub-TypeCondominium
- StyleContemporary
- StatusActive
Community Information
- Address9470 Loggia Street D
- SubdivisionTresana
- CityHighlands Ranch
- CountyDouglas
- StateCO
- Zip Code80126
Amenities
- Parking Spaces2
- # of Garages2
- ViewMountain(s)
Amenities
Clubhouse, Fitness Center, Playground, Pool, Spa/Hot Tub, Tennis Court(s), Trail(s)
Utilities
Electricity Connected, Natural Gas Connected
Parking
Concrete, Dry Walled, Floor Coating, Storage
Interior
- HeatingForced Air, Natural Gas
- CoolingCentral Air
- FireplaceYes
- # of Fireplaces1
- FireplacesFamily Room, Gas Log
- StoriesThree Or More
Interior Features
Ceiling Fan(s), Five Piece Bath, Granite Counters, High Ceilings, Open Floorplan, Smoke Free, Walk-In Closet(s)
Appliances
Cooktop, Dishwasher, Disposal, Dryer, Gas Water Heater, Microwave, Refrigerator, Self Cleaning Oven, Washer
Exterior
- Lot DescriptionCul-De-Sac
- RoofConcrete
- FoundationSlab
Windows
Double Pane Windows, Window Coverings, Window Treatments
School Information
- DistrictDouglas RE-1
- ElementarySand Creek
- MiddleMountain Ridge
- HighMountain Vista
Additional Information
- Date ListedMay 8th, 2025
Listing Details
 RE/MAX Professionals
RE/MAX Professionals
 Terms and Conditions: The content relating to real estate for sale in this Web site comes in part from the Internet Data eXchange ("IDX") program of METROLIST, INC., DBA RECOLORADO® Real estate listings held by brokers other than RE/MAX Professionals are marked with the IDX Logo. This information is being provided for the consumers personal, non-commercial use and may not be used for any other purpose. All information subject to change and should be independently verified.
Terms and Conditions: The content relating to real estate for sale in this Web site comes in part from the Internet Data eXchange ("IDX") program of METROLIST, INC., DBA RECOLORADO® Real estate listings held by brokers other than RE/MAX Professionals are marked with the IDX Logo. This information is being provided for the consumers personal, non-commercial use and may not be used for any other purpose. All information subject to change and should be independently verified.
Copyright 2025 METROLIST, INC., DBA RECOLORADO® -- All Rights Reserved 6455 S. Yosemite St., Suite 500 Greenwood Village, CO 80111 USA
Listing information last updated on June 26th, 2025 at 1:18am MDT.



































