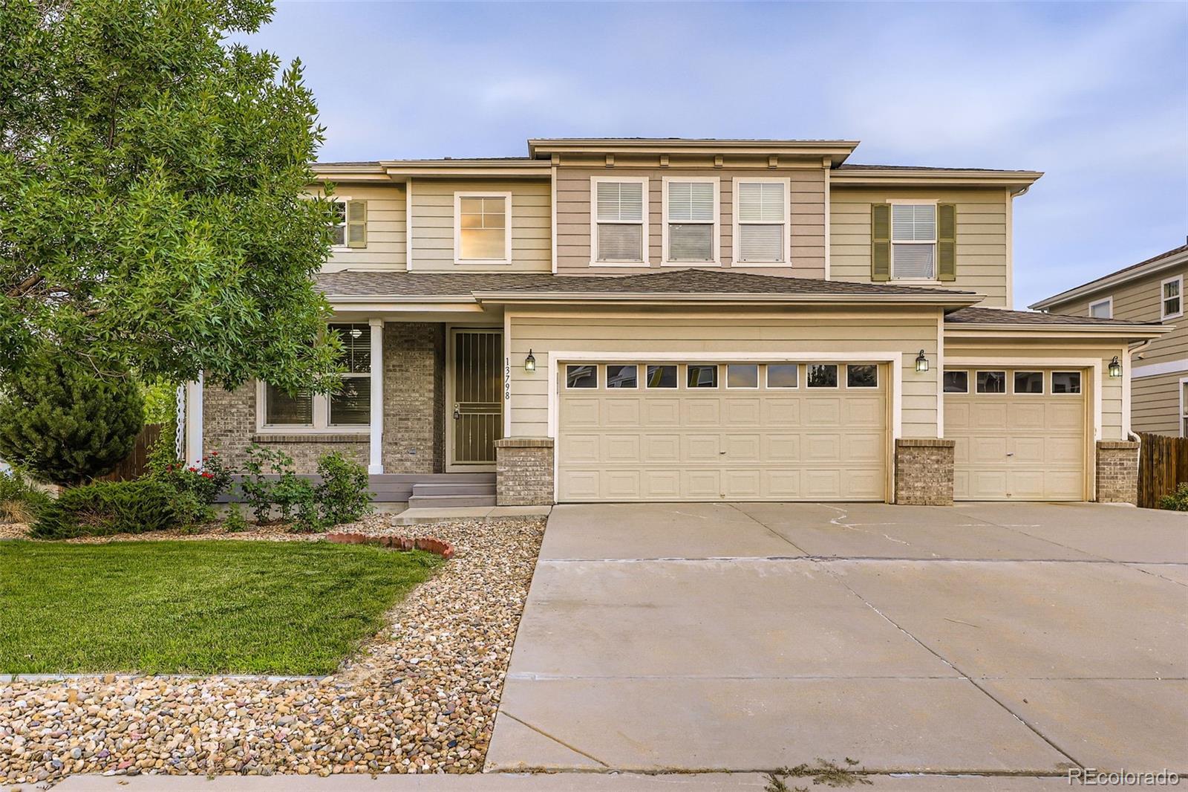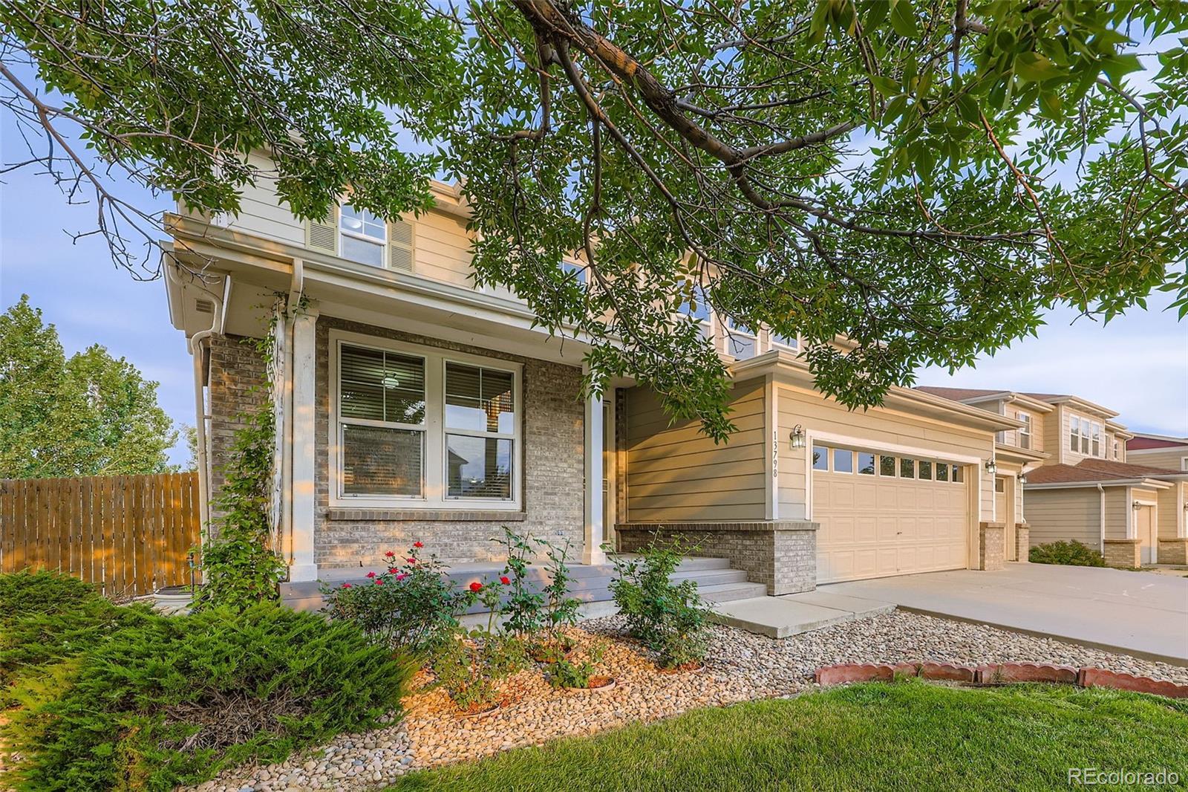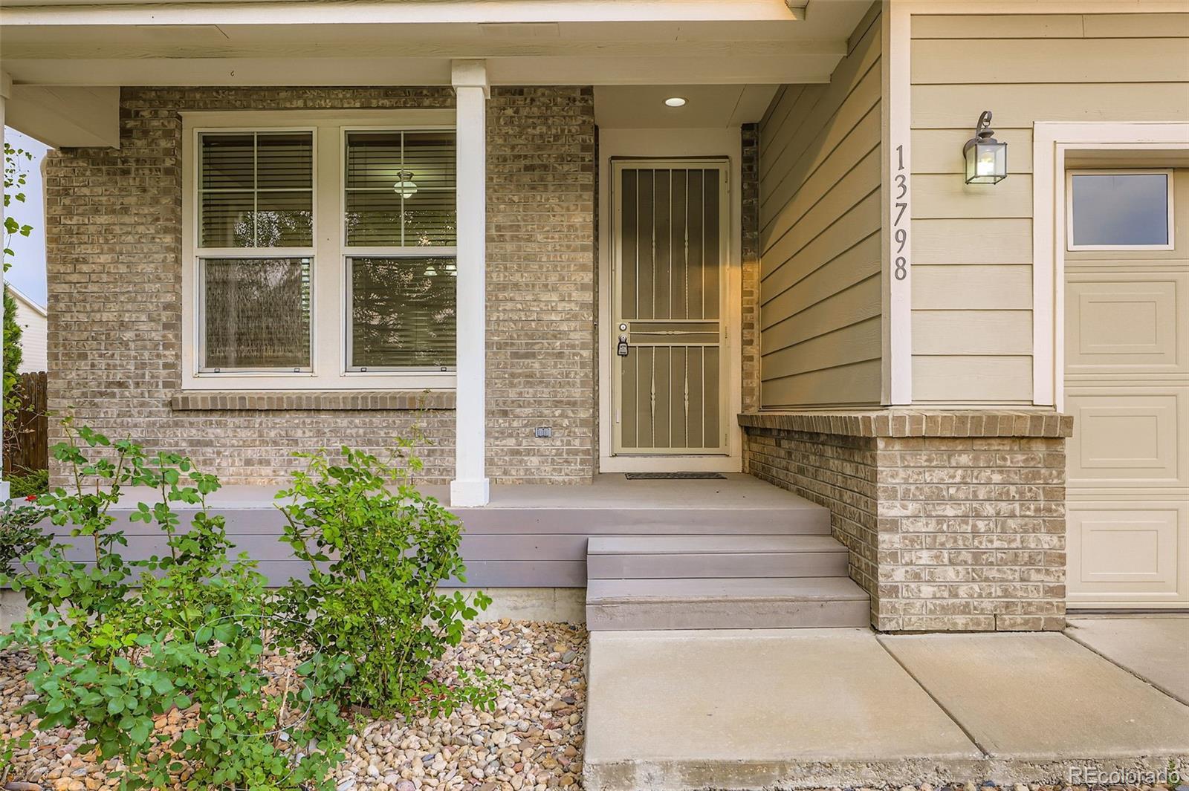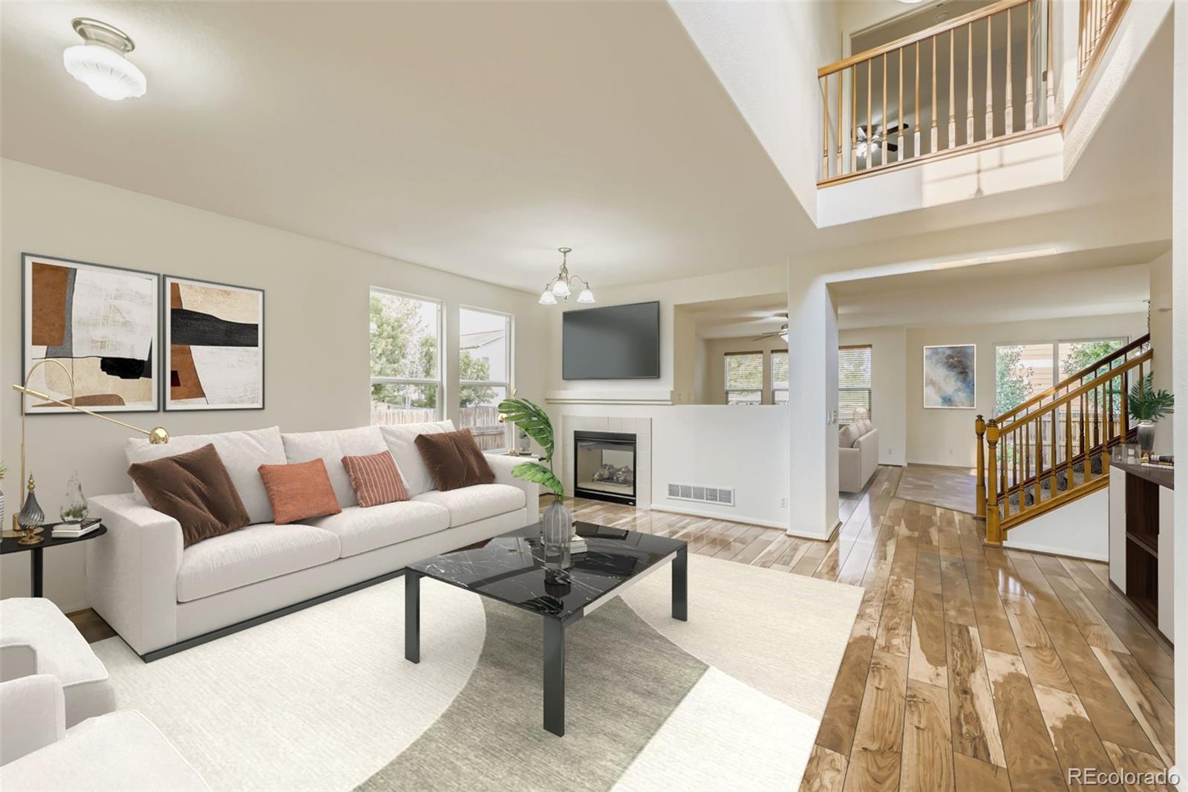Find us on...
Dashboard
- 6 Beds
- 4 Baths
- 4,763 Sqft
- .18 Acres
New Search X
13798 Krameria Street
This spacious and open home offering 4,985 total square feet is perfectly located on a corner homesite and is sure to impress. This functional floorplan boasts a large kitchen that opens to a sizable family room which shares a double-sided fireplace with the living room. There is also a privately located bedroom/office plus a 3/4 bathroom on the main level. The upper level is equally impressive with a huge loft with built-ins, two large secondary bedrooms plus the primary bedroom featuring double french doors, a five piece bathroom and walk-in closet with organizers. As a bonus, the basement is already finished with a recreational room, wet bar and two extra rooms. Recent updates include: both furnaces, an A/C unit, water heater, refreshed interior paint, new kitchen countertops, new carpet and new kitchen and bathroom flooring. This turnkey home will not disappoint!
Listing Office: RE/MAX Professionals 
Essential Information
- MLS® #7289629
- Price$690,000
- Bedrooms6
- Bathrooms4.00
- Full Baths2
- Square Footage4,763
- Acres0.18
- Year Built2006
- TypeResidential
- Sub-TypeSingle Family Residence
- StatusActive
Community Information
- Address13798 Krameria Street
- SubdivisionSpringvale
- CityThornton
- CountyAdams
- StateCO
- Zip Code80602
Amenities
- AmenitiesPark, Playground, Trail(s)
- Parking Spaces3
- # of Garages3
Interior
- HeatingForced Air, Natural Gas
- CoolingCentral Air
- FireplaceYes
- # of Fireplaces1
- FireplacesFamily Room, Living Room
- StoriesTwo
Interior Features
Built-in Features, Ceiling Fan(s), Eat-in Kitchen, Entrance Foyer, Five Piece Bath, Open Floorplan, Pantry, Primary Suite, Vaulted Ceiling(s), Walk-In Closet(s), Wet Bar
Appliances
Cooktop, Dishwasher, Disposal, Dryer, Oven, Range Hood, Refrigerator, Washer
Exterior
- Exterior FeaturesPrivate Yard, Rain Gutters
- Lot DescriptionCorner Lot, Landscaped
- RoofComposition
School Information
- DistrictSchool District 27-J
- ElementaryWest Ridge
- MiddleRoger Quist
- HighRiverdale Ridge
Additional Information
- Date ListedAugust 7th, 2025
Listing Details
 RE/MAX Professionals
RE/MAX Professionals
 Terms and Conditions: The content relating to real estate for sale in this Web site comes in part from the Internet Data eXchange ("IDX") program of METROLIST, INC., DBA RECOLORADO® Real estate listings held by brokers other than RE/MAX Professionals are marked with the IDX Logo. This information is being provided for the consumers personal, non-commercial use and may not be used for any other purpose. All information subject to change and should be independently verified.
Terms and Conditions: The content relating to real estate for sale in this Web site comes in part from the Internet Data eXchange ("IDX") program of METROLIST, INC., DBA RECOLORADO® Real estate listings held by brokers other than RE/MAX Professionals are marked with the IDX Logo. This information is being provided for the consumers personal, non-commercial use and may not be used for any other purpose. All information subject to change and should be independently verified.
Copyright 2025 METROLIST, INC., DBA RECOLORADO® -- All Rights Reserved 6455 S. Yosemite St., Suite 500 Greenwood Village, CO 80111 USA
Listing information last updated on October 12th, 2025 at 11:18pm MDT.




































