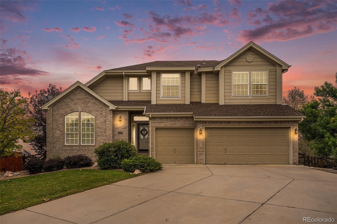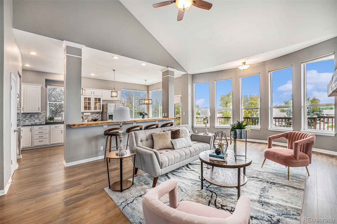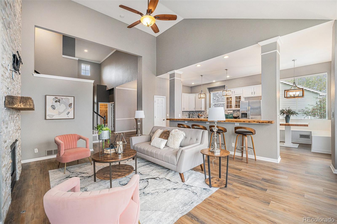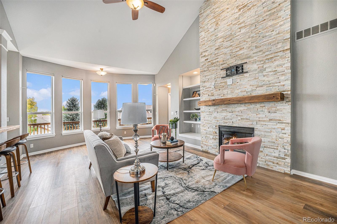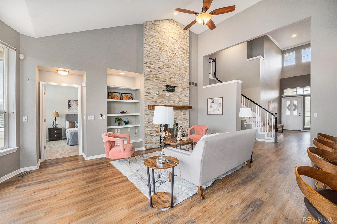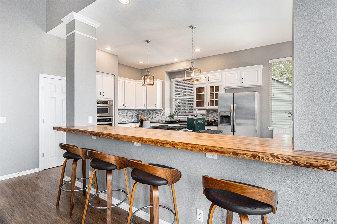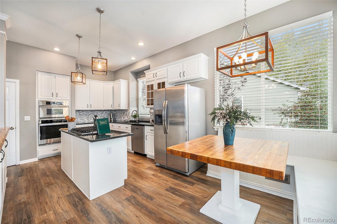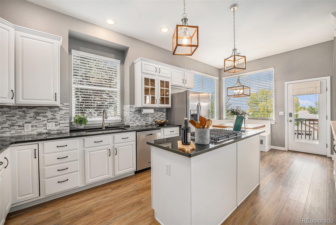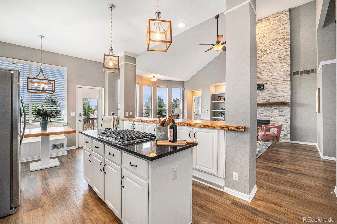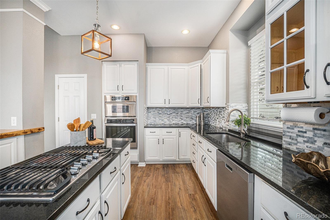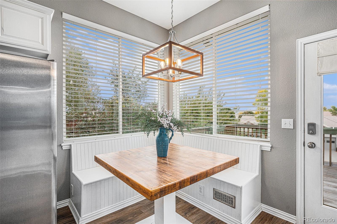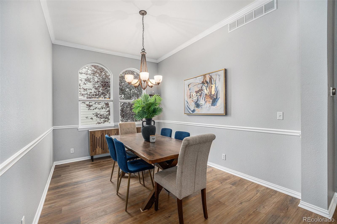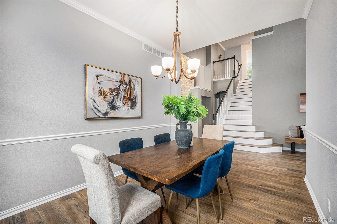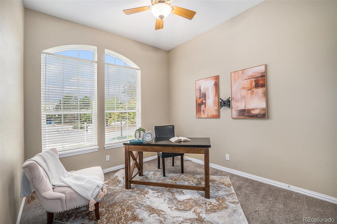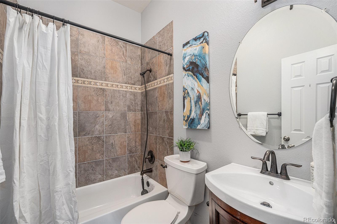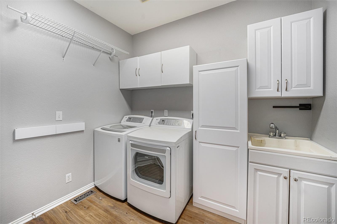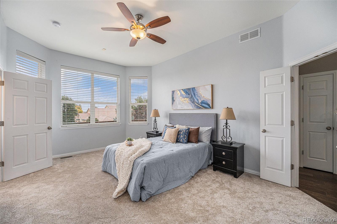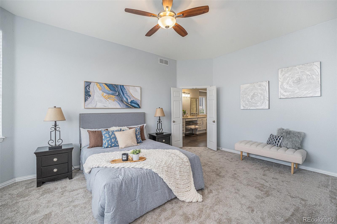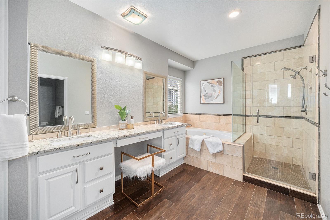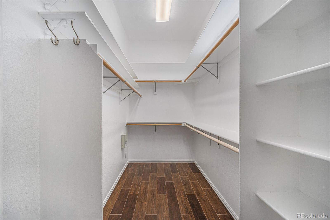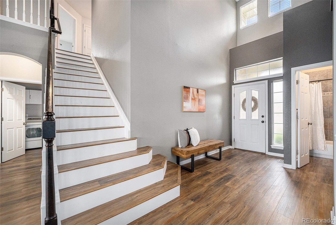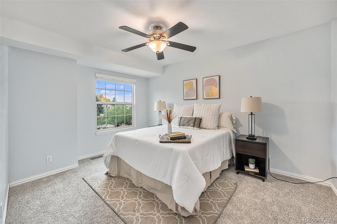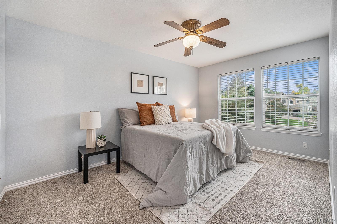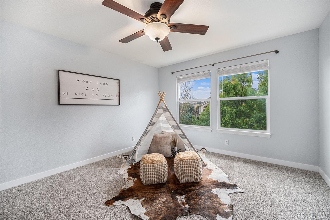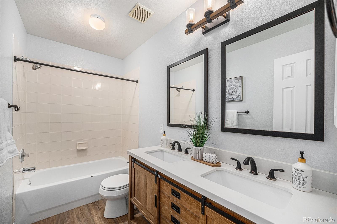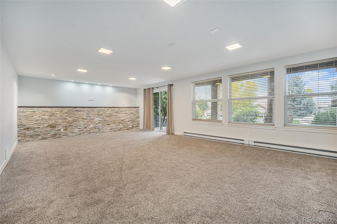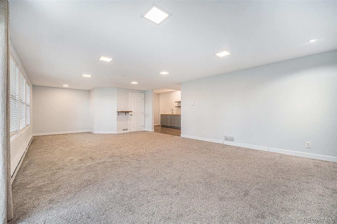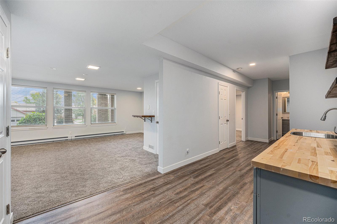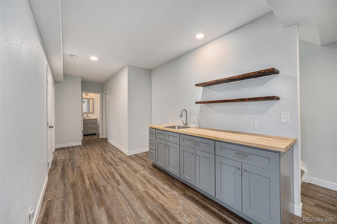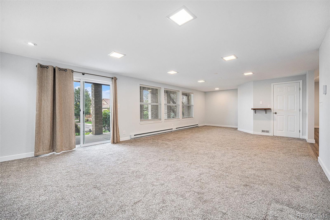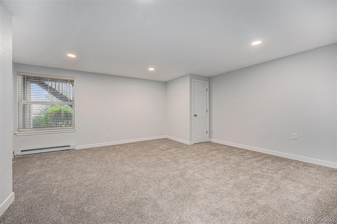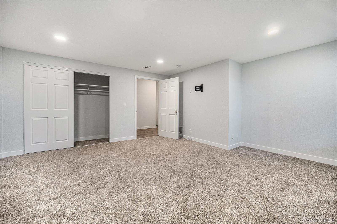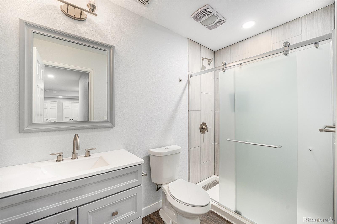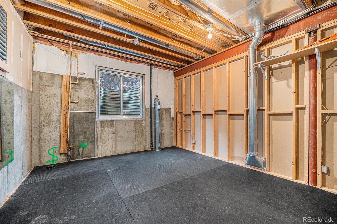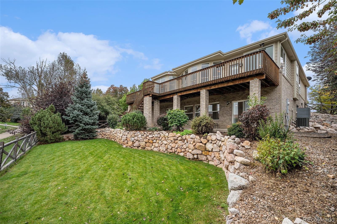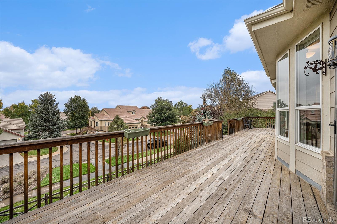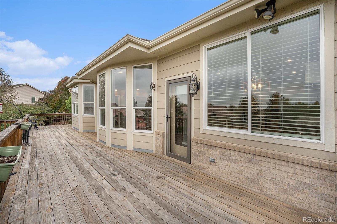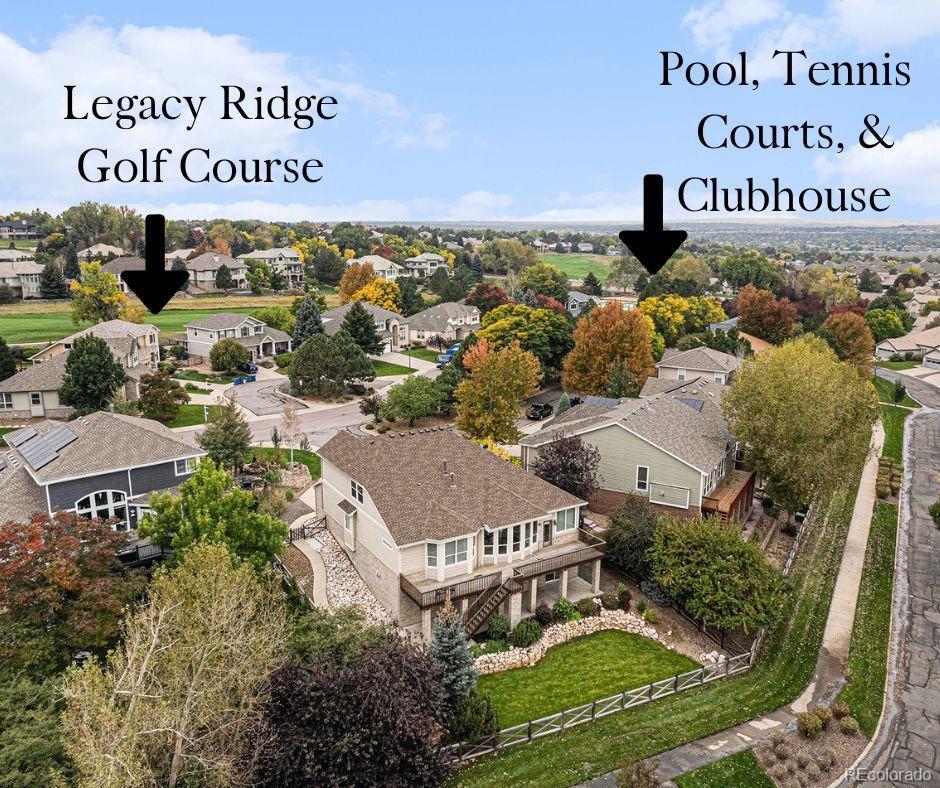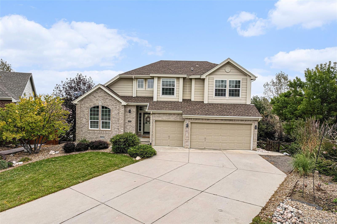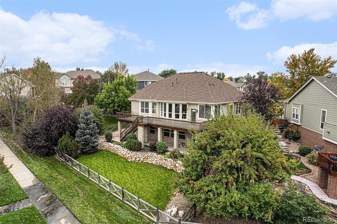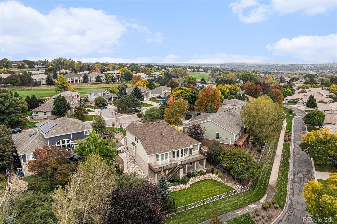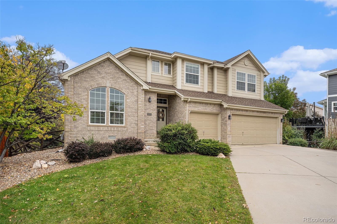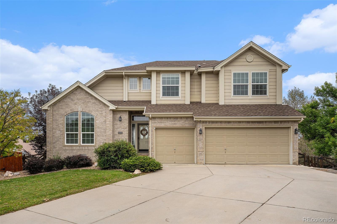Find us on...
Dashboard
- 5 Beds
- 4 Baths
- 3,792 Sqft
- .21 Acres
New Search X
3403 W 111th Drive
Welcome to this beautifully updated 2-story home in the highly sought-after Legacy Ridge community. As you step inside, you’re welcomed by a bright, expansive floor plan that seamlessly connects the living, dining, and kitchen areas—perfectly designed for both everyday living and entertaining. The vaulted ceilings, gas fireplace, and an abundance of natural light in the living room create a warm, open feel. The kitchen is a chefs dream featuring stainless steel appliances, natural gas cooktop, reclaimed wood bar top, a breakfast nook, and easy flow into both the main living spaces and a dedicated dining area, ideal for hosting gatherings. A large main floor office provides the perfect work-from-home space. The main floor primary suite is a private retreat, featuring a spacious bedroom, an updated luxurious 5-piece bath with dual vanities, soaking tub, walk-in shower, and a separate water closet, along with an oversized walk-in closet for ample storage. Upstairs, you’ll find 3 generously sized secondary bedrooms with plenty of natural light and closet space, and an updated full bath. Enjoy mountain views and the convenience of being right next to Legacy Ridge Golf Course, with HOA amenities including a pool, clubhouse, trails, and tennis courts just steps from the front door. Updates include newer windows throughout most of the home, a newer roof, and a brand-new water heater. The finished walk out basement expands your living space with a large rec room, wet bar area, and additional storage—perfect for game nights, a home theater, or fitness setup. This move-in ready home combines thoughtful updates, community amenities, and an unbeatable location in one of the area’s most desirable neighborhoods.
Listing Office: Keller Williams Avenues Realty 
Essential Information
- MLS® #7299818
- Price$1,070,000
- Bedrooms5
- Bathrooms4.00
- Full Baths3
- Square Footage3,792
- Acres0.21
- Year Built1997
- TypeResidential
- Sub-TypeSingle Family Residence
- StatusActive
Community Information
- Address3403 W 111th Drive
- SubdivisionLegacy Ridge
- CityWestminster
- CountyAdams
- StateCO
- Zip Code80031
Amenities
- Parking Spaces3
- ParkingConcrete, Lighted
- # of Garages3
- ViewMountain(s)
Amenities
Clubhouse, Golf Course, Park, Playground, Pool, Tennis Court(s)
Utilities
Cable Available, Electricity Connected, Natural Gas Connected
Interior
- HeatingBaseboard, Forced Air
- CoolingCentral Air
- FireplaceYes
- # of Fireplaces1
- FireplacesFamily Room, Gas
- StoriesTwo
Interior Features
Breakfast Bar, Built-in Features, Ceiling Fan(s), Eat-in Kitchen, Entrance Foyer, Five Piece Bath, High Ceilings, Kitchen Island, Open Floorplan, Primary Suite, Smoke Free, Vaulted Ceiling(s), Walk-In Closet(s)
Appliances
Cooktop, Dishwasher, Disposal, Dryer, Gas Water Heater, Microwave, Refrigerator, Washer
Exterior
- RoofShingle
Exterior Features
Lighting, Private Yard, Rain Gutters
Lot Description
Cul-De-Sac, Landscaped, Near Public Transit, Sprinklers In Front, Sprinklers In Rear
School Information
- DistrictAdams 12 5 Star Schl
- ElementaryCotton Creek
- MiddleSilver Hills
- HighNorthglenn
Additional Information
- Date ListedOctober 3rd, 2025
Listing Details
 Keller Williams Avenues Realty
Keller Williams Avenues Realty
 Terms and Conditions: The content relating to real estate for sale in this Web site comes in part from the Internet Data eXchange ("IDX") program of METROLIST, INC., DBA RECOLORADO® Real estate listings held by brokers other than RE/MAX Professionals are marked with the IDX Logo. This information is being provided for the consumers personal, non-commercial use and may not be used for any other purpose. All information subject to change and should be independently verified.
Terms and Conditions: The content relating to real estate for sale in this Web site comes in part from the Internet Data eXchange ("IDX") program of METROLIST, INC., DBA RECOLORADO® Real estate listings held by brokers other than RE/MAX Professionals are marked with the IDX Logo. This information is being provided for the consumers personal, non-commercial use and may not be used for any other purpose. All information subject to change and should be independently verified.
Copyright 2026 METROLIST, INC., DBA RECOLORADO® -- All Rights Reserved 6455 S. Yosemite St., Suite 500 Greenwood Village, CO 80111 USA
Listing information last updated on January 26th, 2026 at 6:33am MST.

