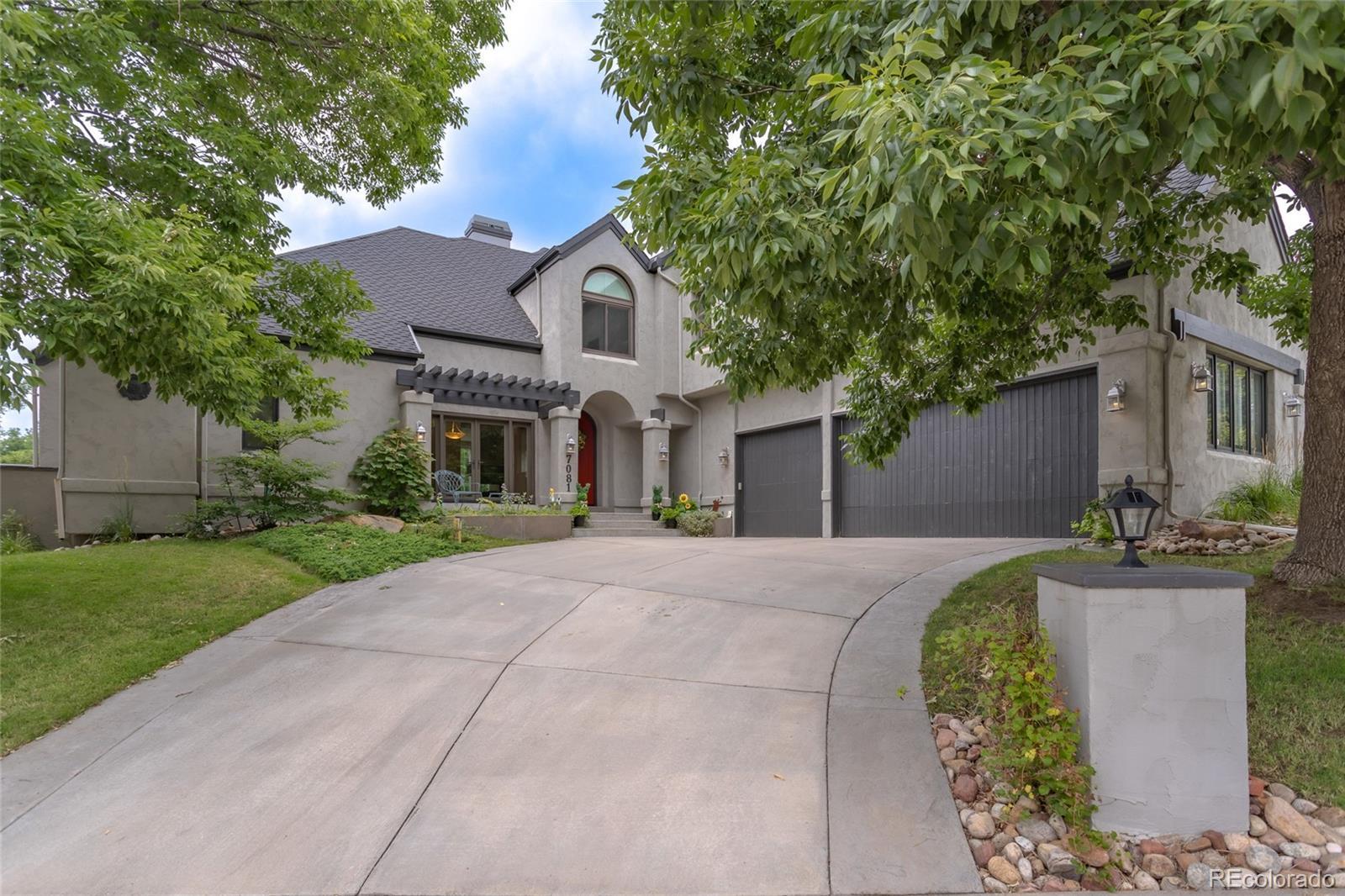Find us on...
Dashboard
- 5 Beds
- 5 Baths
- 5,714 Sqft
- ¼ Acres
New Search X
7081 Salvia Street
Location they say!?! Ideally situated in the desirable West Wood Ranch, right beside the 6th hole of the WWR Golf Course. Previously celebrated as a model home, this residence boasts an elegant and practical floorplan. The remodeled gourmet kitchen is any cooks dream, featuring a Sub-Zero refrigerator, double ovens, a warming drawer, an expansive island, plenty of cabinets and storage, and a built-in desk and vegetable sink. From the kitchen, you can step onto the spacious Trex deck, perfect for hosting gatherings or just enjoying stunning sunsets. The main-floor primary suite has deck access. The en-suite bathroom will be your sanctuary, featuring a jetted tub, walk-in shower, double sinks, and two walk-in closets. Upstairs, discover 3 additional bedrooms, including a second Primary Suite with stunning views from atop. The upper level also boasts a versatile loft, perfect for a game room, office, or craft space. The nearly completed walk-out basement showcases a spacious great room with a wet bar equipped with a dishwasher, a large bedroom, a large storage room, and a 3/4 bathroom. All are conveniently located near the stunning media room. This exceptional home includes Caruso custom cabinets, new windows, custom cherrywood flooring, an intercom system, a video doorbell, and so many more premium features in this West Woods home with distinctive charm. When you see it for yourself, you'll love it even more.
Listing Office: American Dream Realty LLC 
Essential Information
- MLS® #7302749
- Price$1,500,000
- Bedrooms5
- Bathrooms5.00
- Full Baths3
- Half Baths1
- Square Footage5,714
- Acres0.25
- Year Built1994
- TypeResidential
- Sub-TypeSingle Family Residence
- StatusActive
Community Information
- Address7081 Salvia Street
- SubdivisionWest Woods Ranch
- CityArvada
- CountyJefferson
- StateCO
- Zip Code80007
Amenities
- AmenitiesGolf Course, Tennis Court(s)
- Parking Spaces3
- # of Garages3
Utilities
Electricity Available, Internet Access (Wired), Natural Gas Connected, Phone Available
Parking
Concrete, Dry Walled, Finished Garage, Insulated Garage, Lighted, Oversized, Oversized Door, Storage
Interior
- HeatingForced Air
- CoolingCentral Air
- FireplaceYes
- # of Fireplaces2
- FireplacesGas
- StoriesTwo
Interior Features
Audio/Video Controls, Built-in Features, Central Vacuum, Eat-in Kitchen, Entrance Foyer, Five Piece Bath, High Ceilings, High Speed Internet, In-Law Floorplan, Jack & Jill Bathroom, Kitchen Island, Open Floorplan, Primary Suite, Quartz Counters, Radon Mitigation System, Smart Thermostat, Smoke Free, Solid Surface Counters, Vaulted Ceiling(s), Walk-In Closet(s), Wet Bar
Appliances
Convection Oven, Dishwasher, Disposal, Dryer, Gas Water Heater, Microwave, Oven, Refrigerator, Washer
Exterior
- WindowsWindow Coverings
- RoofFiberglass
Exterior Features
Balcony, Fire Pit, Lighting, Private Yard, Rain Gutters, Water Feature
Lot Description
Cul-De-Sac, Foothills, Greenbelt, Landscaped, Master Planned, Mountainous, On Golf Course, Sprinklers In Front, Sprinklers In Rear
School Information
- DistrictJefferson County R-1
- ElementaryWest Woods
- MiddleDrake
- HighRalston Valley
Additional Information
- Date ListedAugust 1st, 2025
Listing Details
 American Dream Realty LLC
American Dream Realty LLC
 Terms and Conditions: The content relating to real estate for sale in this Web site comes in part from the Internet Data eXchange ("IDX") program of METROLIST, INC., DBA RECOLORADO® Real estate listings held by brokers other than RE/MAX Professionals are marked with the IDX Logo. This information is being provided for the consumers personal, non-commercial use and may not be used for any other purpose. All information subject to change and should be independently verified.
Terms and Conditions: The content relating to real estate for sale in this Web site comes in part from the Internet Data eXchange ("IDX") program of METROLIST, INC., DBA RECOLORADO® Real estate listings held by brokers other than RE/MAX Professionals are marked with the IDX Logo. This information is being provided for the consumers personal, non-commercial use and may not be used for any other purpose. All information subject to change and should be independently verified.
Copyright 2025 METROLIST, INC., DBA RECOLORADO® -- All Rights Reserved 6455 S. Yosemite St., Suite 500 Greenwood Village, CO 80111 USA
Listing information last updated on August 10th, 2025 at 3:18pm MDT.



















































