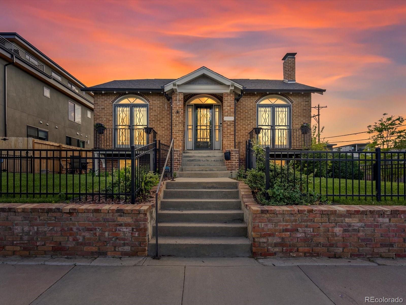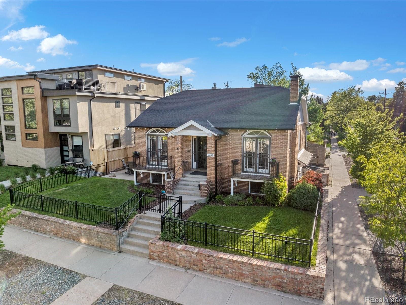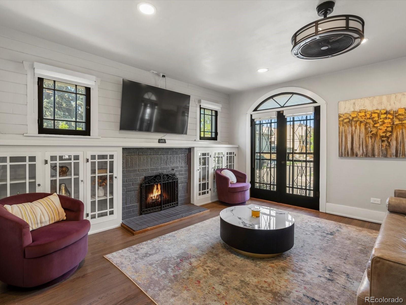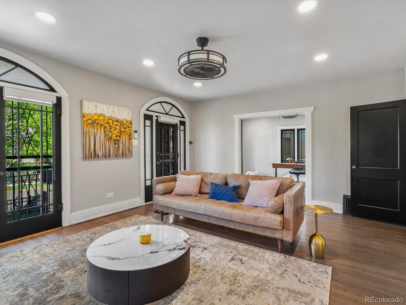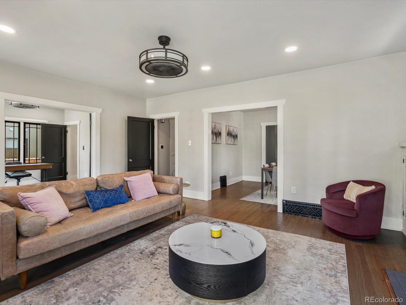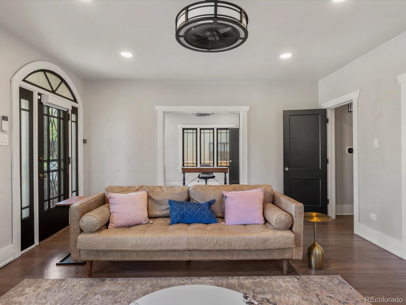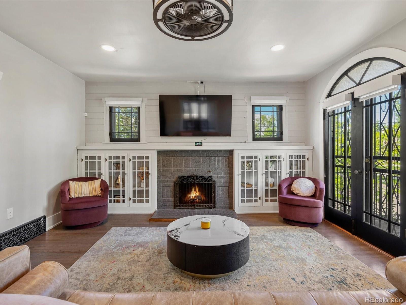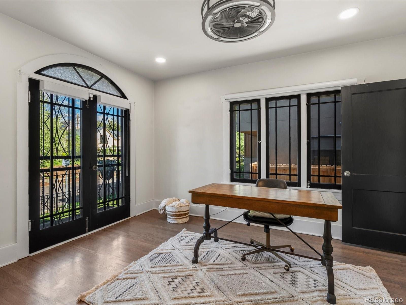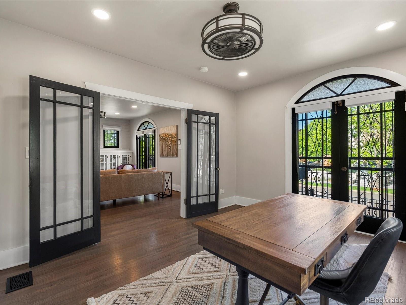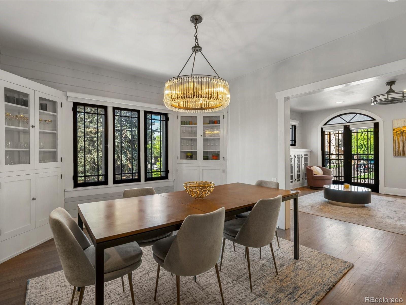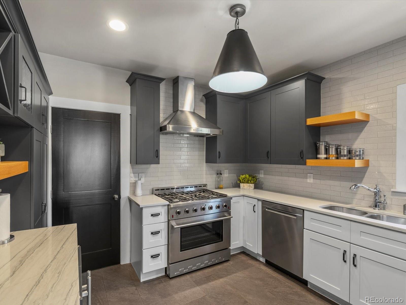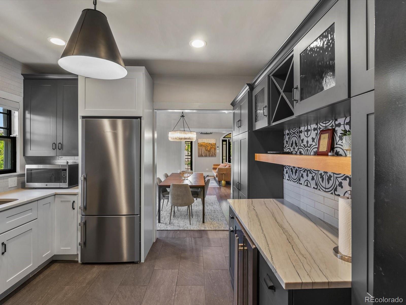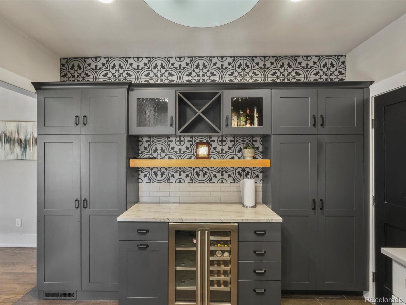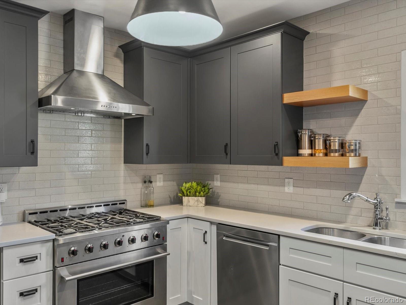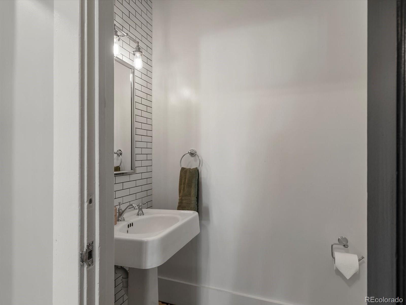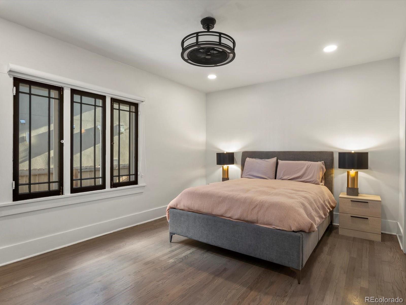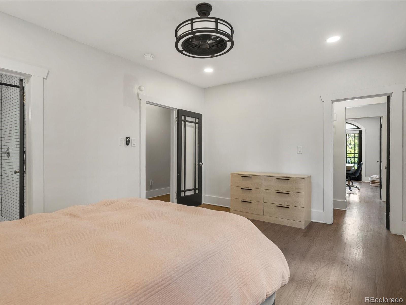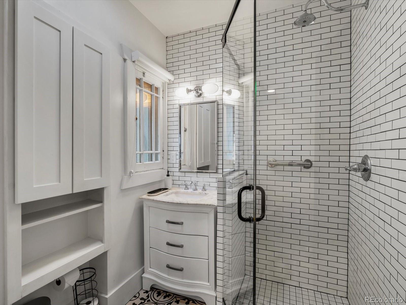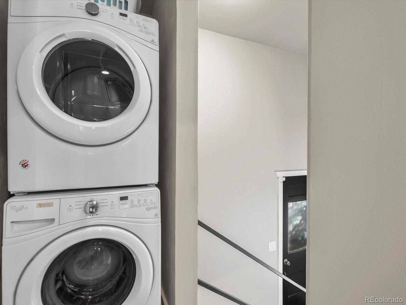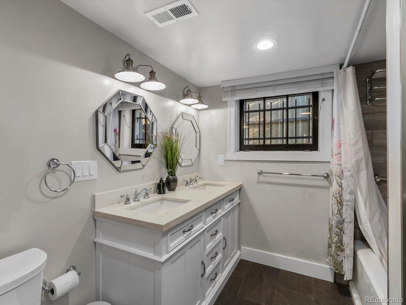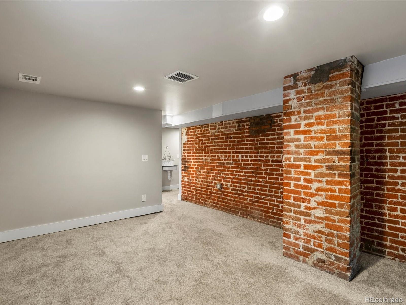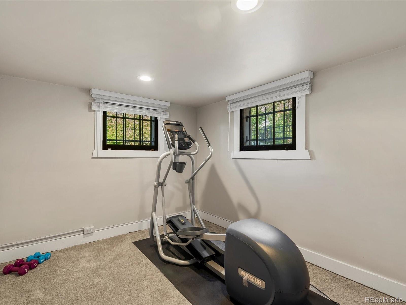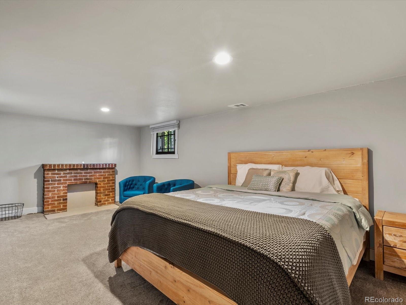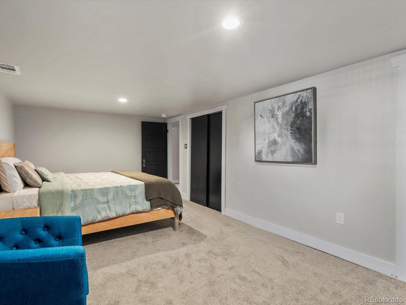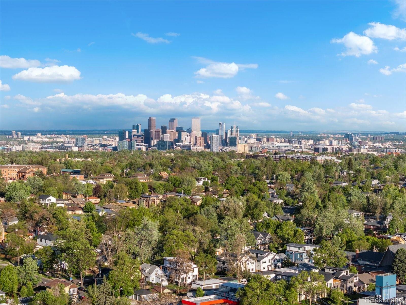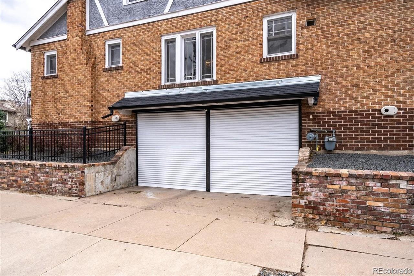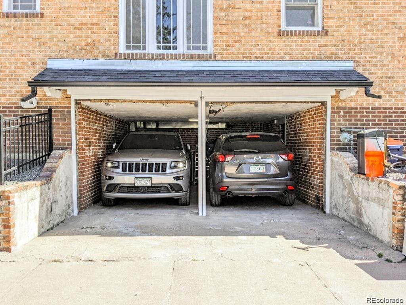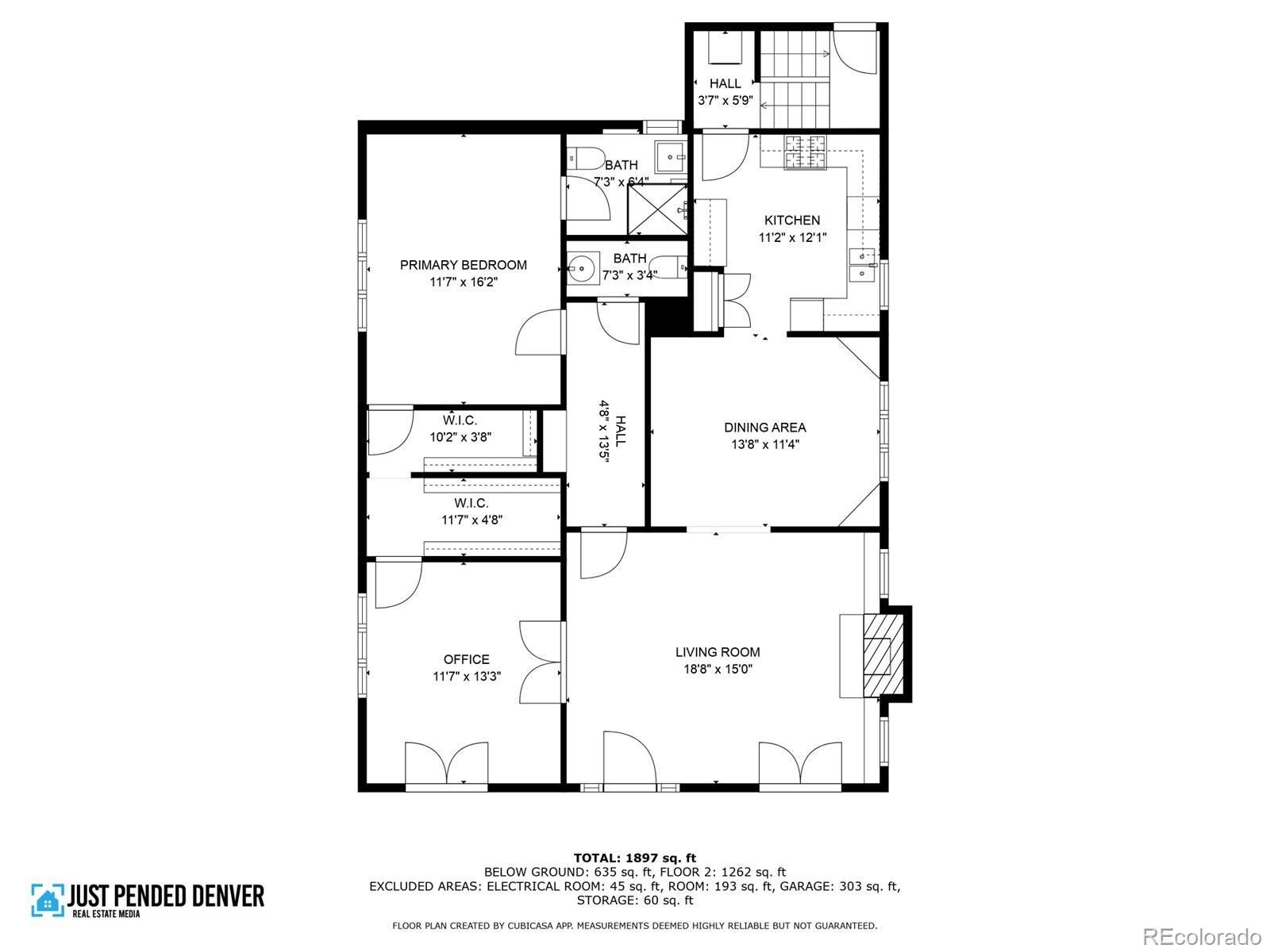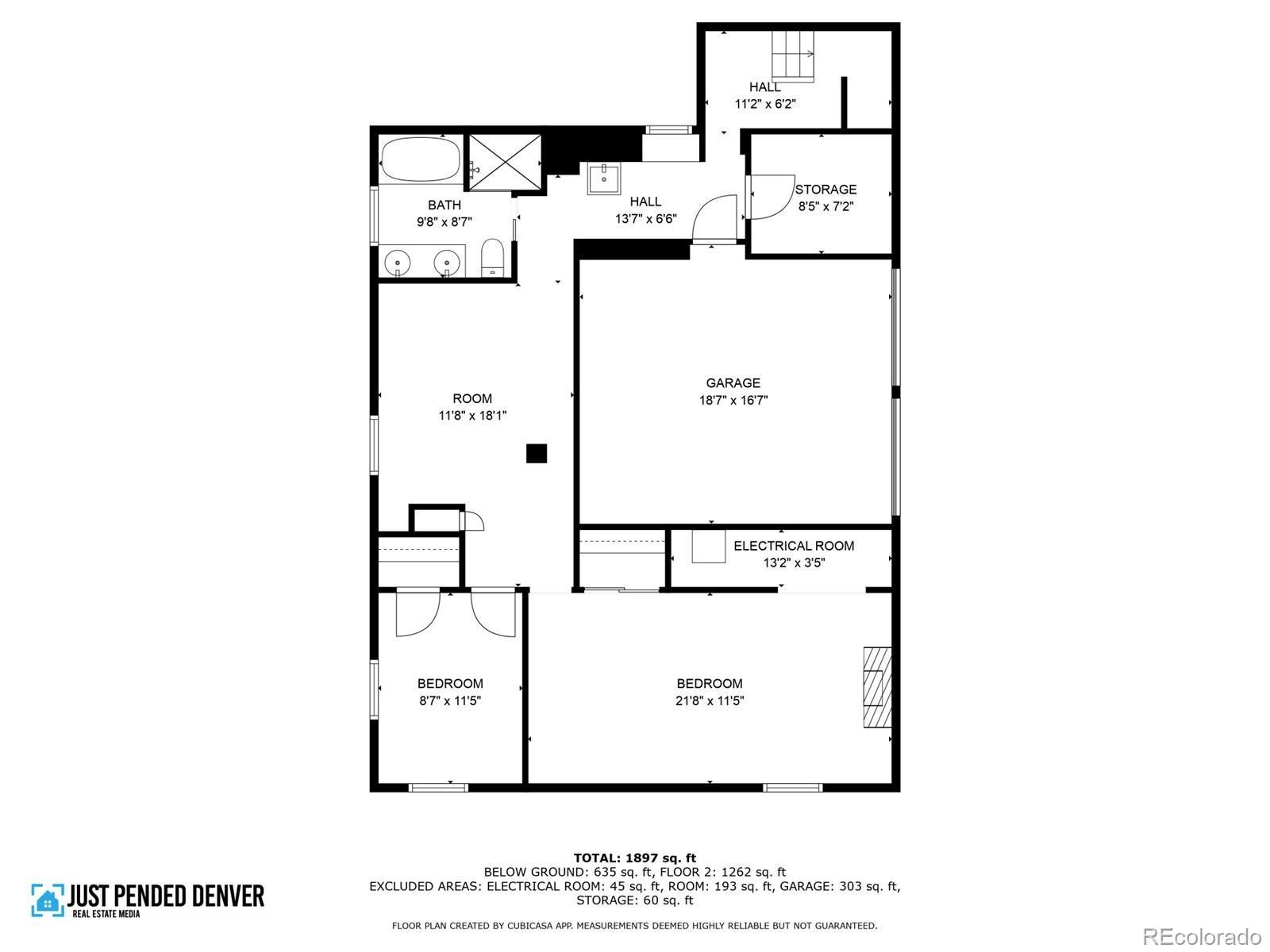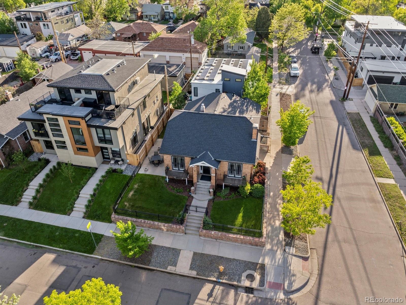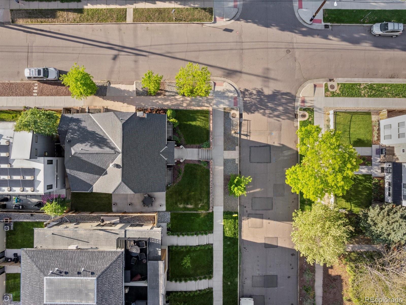Find us on...
Dashboard
- 4 Beds
- 3 Baths
- 2,418 Sqft
- .08 Acres
New Search X
4495 Utica Street
Perched on an elevated corner lot in the heart of Berkeley, this charming bungalow is just one block from vibrant Tennyson Street! Blending timeless character with thoughtful updates, this home offers the perfect mix of vintage charm and modern comfort—all on one easy level. The inviting layout features a sunny primary suite with a walk-in closet, a stylish ¾ bath, a convenient guest half bath, and a main floor laundry. The showstopping kitchen—crafted by Colorado Modern Kitchen—is a true chef’s delight, complete with a six-burner gas range, built-in beverage fridge, custom cabinetry, and a dedicated coffee bar. French doors along the east wall flood the living space with natural light and open to two charming Juliet balconies, accentuating the home’s architectural appeal. Downstairs, the finished daylight basement adds over 1,000 sq. ft. of bonus living space, including two non-conforming bedrooms, a luxurious five-piece bath, a cozy family room, and generous storage. Additional perks include a two-car attached garage, a formal dining room with original built-ins, and a low-maintenance fenced yard with an oversized patio—perfect for entertaining. All of this just steps from Berkeley’s best shops, restaurants, Sprouts, Natural Grocers, the rec center, and more! Property site: https://justpendeddenver.hd.pics/4495-Utica-St
Listing Office: Your Castle Real Estate Inc 
Essential Information
- MLS® #7303881
- Price$1,049,900
- Bedrooms4
- Bathrooms3.00
- Full Baths1
- Half Baths1
- Square Footage2,418
- Acres0.08
- Year Built1927
- TypeResidential
- Sub-TypeSingle Family Residence
- StyleTraditional
- StatusActive
Community Information
- Address4495 Utica Street
- SubdivisionBerkeley
- CityDenver
- CountyDenver
- StateCO
- Zip Code80212
Amenities
- Parking Spaces2
- ParkingConcrete
- # of Garages2
Utilities
Cable Available, Electricity Available, Electricity Connected, Natural Gas Available, Natural Gas Connected
Interior
- HeatingForced Air, Natural Gas
- CoolingCentral Air
- FireplaceYes
- # of Fireplaces1
- FireplacesLiving Room
- StoriesOne
Interior Features
Built-in Features, Ceiling Fan(s), Five Piece Bath, High Speed Internet, Primary Suite, Quartz Counters, Walk-In Closet(s)
Appliances
Dishwasher, Disposal, Dryer, Range, Range Hood, Refrigerator, Tankless Water Heater, Washer, Wine Cooler
Exterior
- Exterior FeaturesBalcony, Rain Gutters
- RoofComposition
Lot Description
Corner Lot, Landscaped, Level, Near Public Transit, Sprinklers In Front
Windows
Window Coverings, Window Treatments
School Information
- DistrictDenver 1
- ElementaryCentennial
- MiddleSkinner
- HighNorth
Additional Information
- Date ListedJune 5th, 2025
- ZoningU-TU-C
Listing Details
 Your Castle Real Estate Inc
Your Castle Real Estate Inc
 Terms and Conditions: The content relating to real estate for sale in this Web site comes in part from the Internet Data eXchange ("IDX") program of METROLIST, INC., DBA RECOLORADO® Real estate listings held by brokers other than RE/MAX Professionals are marked with the IDX Logo. This information is being provided for the consumers personal, non-commercial use and may not be used for any other purpose. All information subject to change and should be independently verified.
Terms and Conditions: The content relating to real estate for sale in this Web site comes in part from the Internet Data eXchange ("IDX") program of METROLIST, INC., DBA RECOLORADO® Real estate listings held by brokers other than RE/MAX Professionals are marked with the IDX Logo. This information is being provided for the consumers personal, non-commercial use and may not be used for any other purpose. All information subject to change and should be independently verified.
Copyright 2025 METROLIST, INC., DBA RECOLORADO® -- All Rights Reserved 6455 S. Yosemite St., Suite 500 Greenwood Village, CO 80111 USA
Listing information last updated on July 21st, 2025 at 9:33pm MDT.

