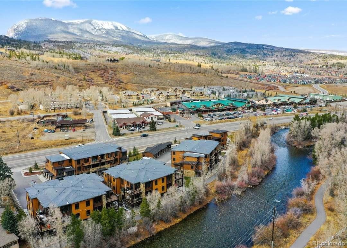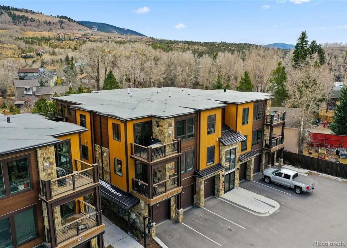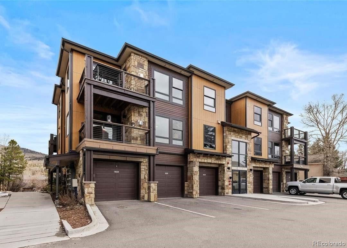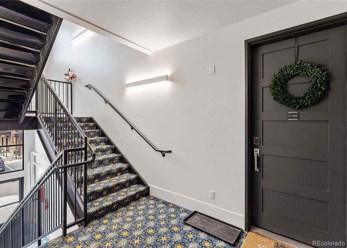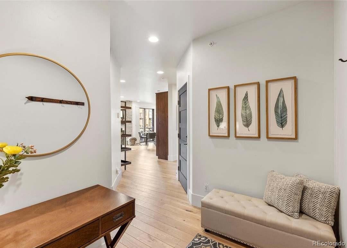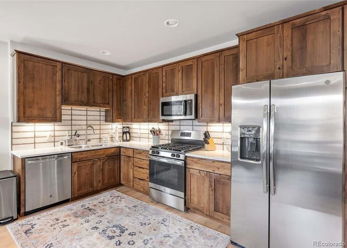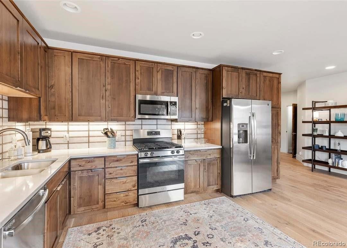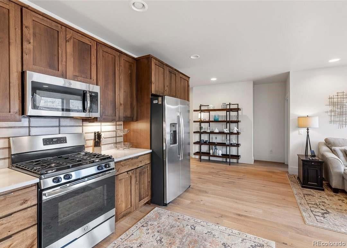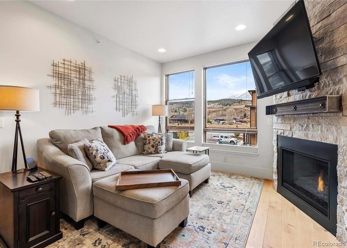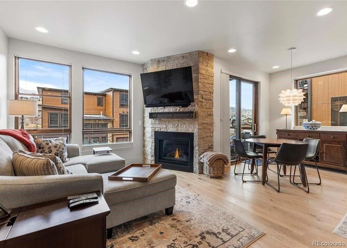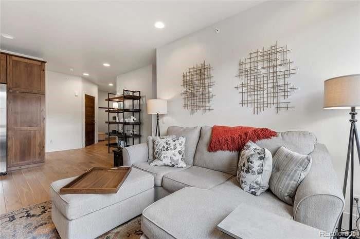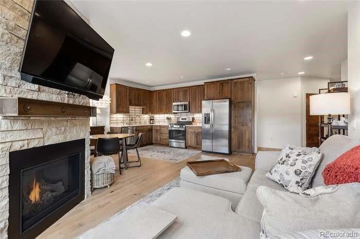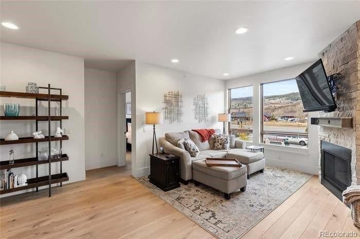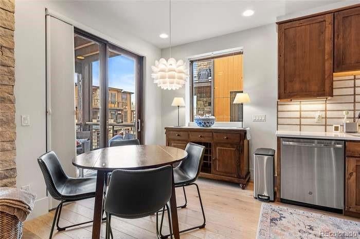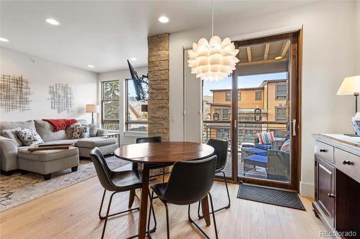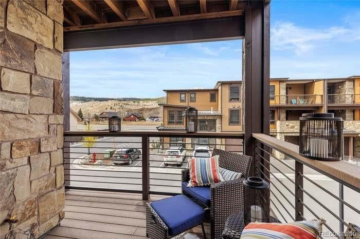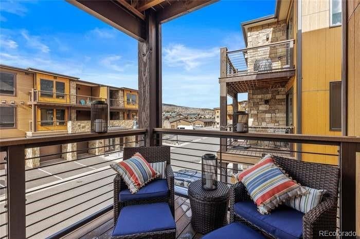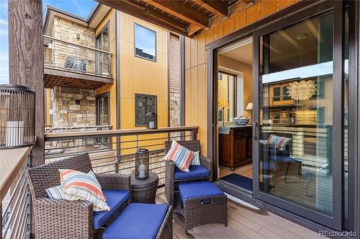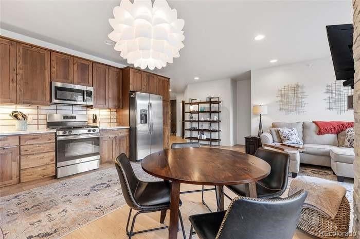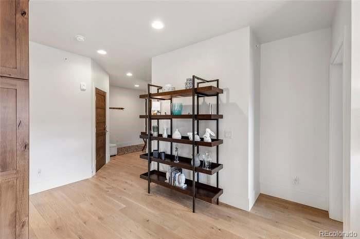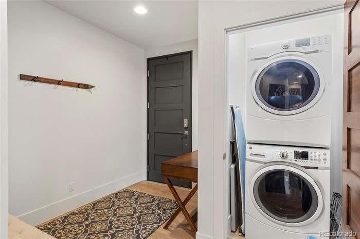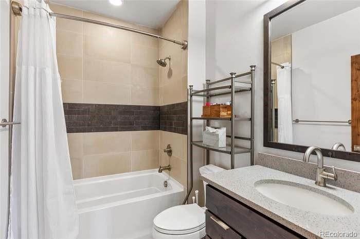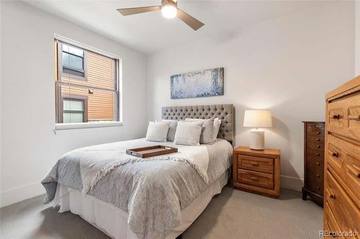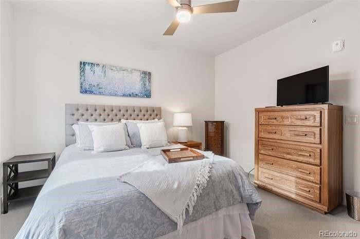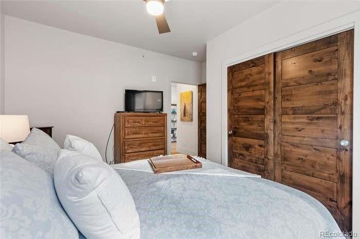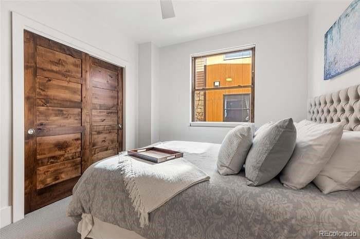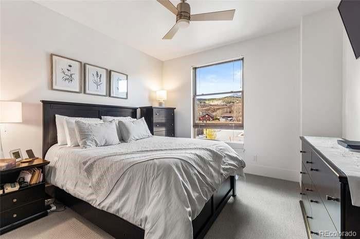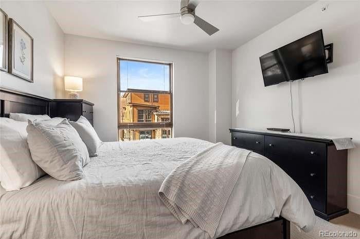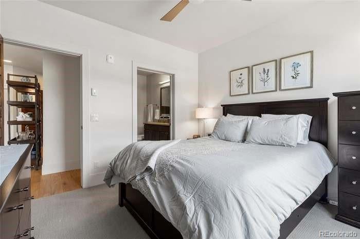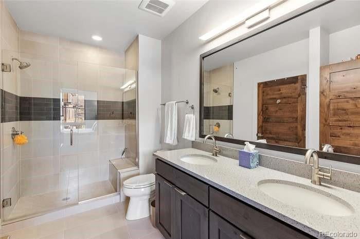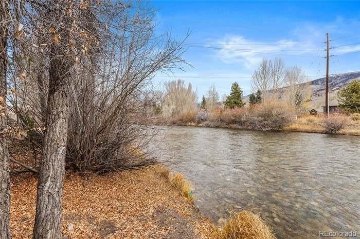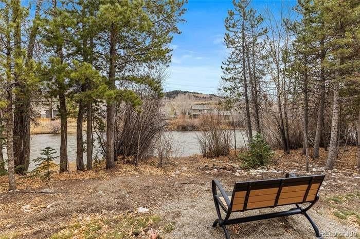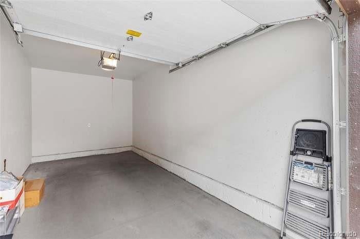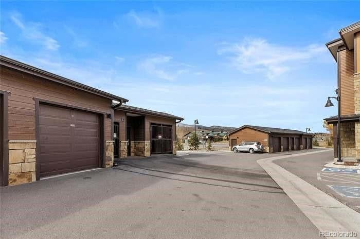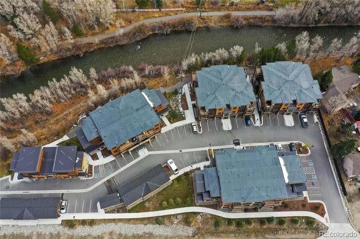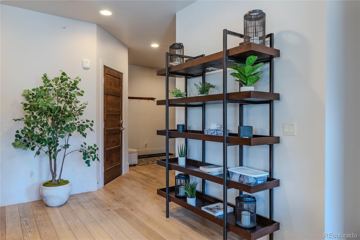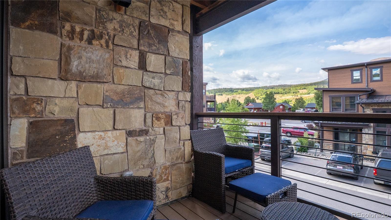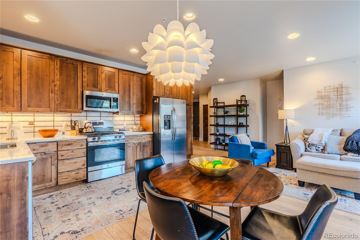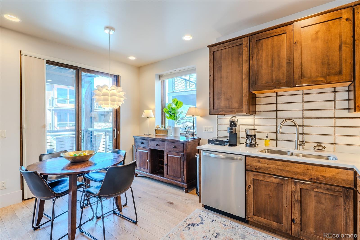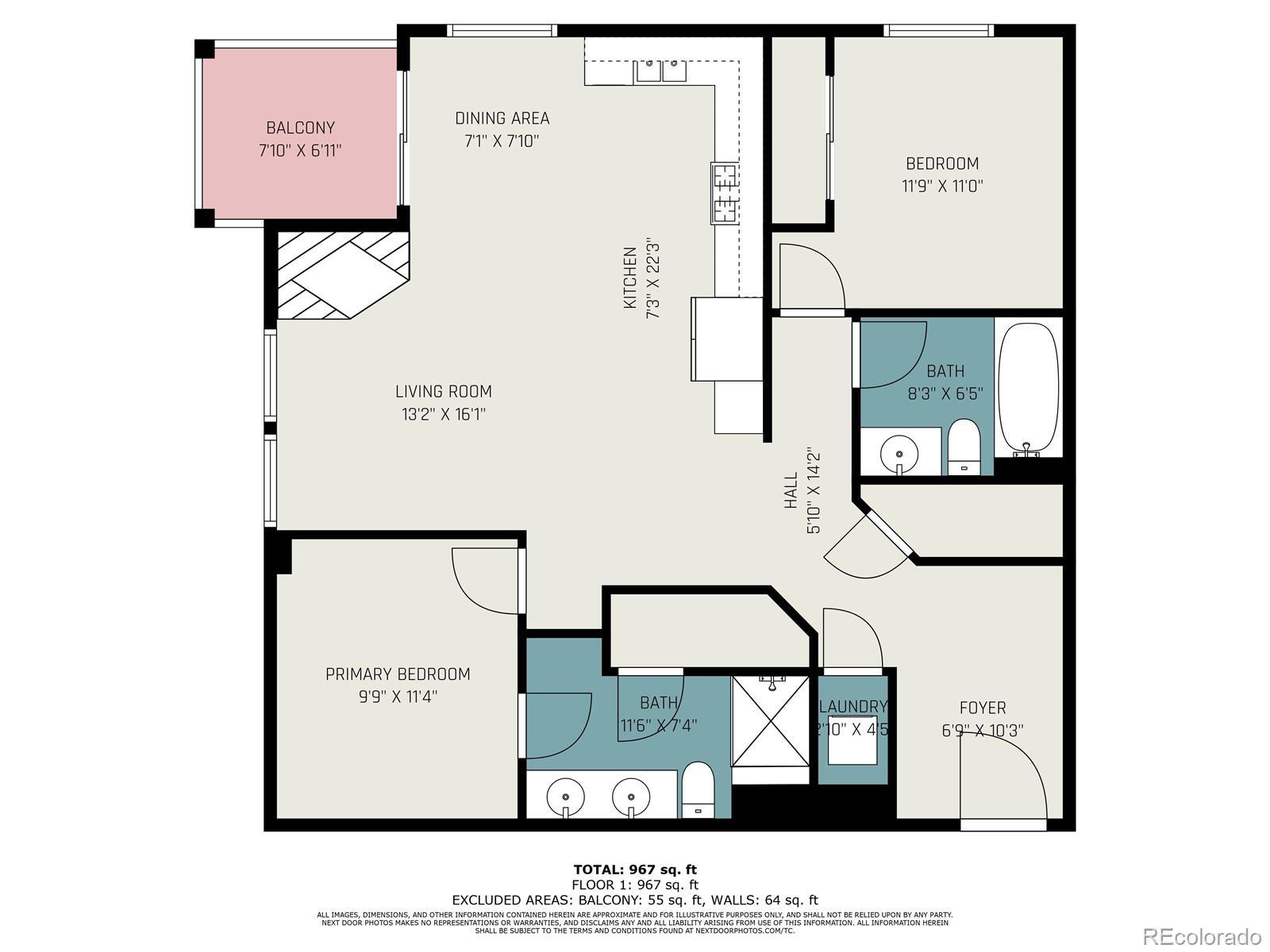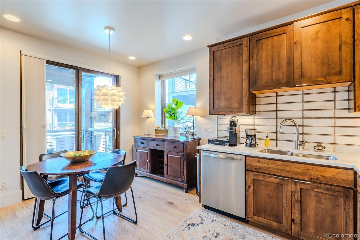Find us on...
Dashboard
- $999k Price
- 2 Beds
- 2 Baths
- 1,105 Sqft
New Search X
1070 Blue River Parkway 204
Welcome to Blue River Flats where the rhythm of the river sets the pace of life in Silverthorne, Colorado. This 1,083-square-foot condo is more than a home it's a retreat. Step inside and you are instantly drawn to clean lines and functional space. Wake to the soothing sound of rushing water, sip coffee as the sun rises over the Rockies, and then head out to enjoy Silverthorne's shops, dining, and vibrant entertainment all just minutes away. An attached garage and an airy, open-concept layout make everyday mountain living effortless, while upscale finishes give the space a modern edge. And while this home offers the perfect private escape, it's also a savvy choice: flexible short and long term rental opportunities let you enjoy the best of both worlds, with years of established Airbnb history – a sanctuary for yourself and a smart investment for the future. Luxury. Nature. Possibility. Blue River Flats brings it all together. Within 30 miles of 7 world-renowned ski resorts—Keystone, Breckenridge, Vail, Beaver Creek, Copper, A-Basin, and Loveland—this home is your gateway to Colorado’s best slopes. Don't miss your chance to claim one of its finest riverfront residences. This is a turn-key property, sold furnished.
Listing Office: eXp Realty, LLC 
Essential Information
- MLS® #7306745
- Price$999,000
- Bedrooms2
- Bathrooms2.00
- Full Baths2
- Square Footage1,105
- Acres0.00
- Year Built2019
- TypeResidential
- Sub-TypeCondominium
- StyleMountain Contemporary
- StatusActive
Community Information
- Address1070 Blue River Parkway 204
- SubdivisionSilverthorne
- CitySilverthorne
- CountySummit
- StateCO
- Zip Code80498
Amenities
- Parking Spaces2
- # of Garages1
- ViewLake, Mountain(s)
- Is WaterfrontYes
- WaterfrontWaterfront
Utilities
Cable Available, Electricity Connected, Internet Access (Wired), Natural Gas Connected, Phone Connected
Interior
- CoolingNone
- FireplaceYes
- # of Fireplaces1
- FireplacesGas Log, Living Room
- StoriesThree Or More
Interior Features
Breakfast Bar, Built-in Features, Ceiling Fan(s), Eat-in Kitchen, Entrance Foyer, Granite Counters, Open Floorplan, Primary Suite, Walk-In Closet(s)
Appliances
Dishwasher, Disposal, Dryer, Microwave, Oven, Range, Refrigerator, Washer
Heating
Forced Air, Natural Gas, Radiant
Exterior
- Exterior FeaturesBalcony
- Lot DescriptionBorders Public Land
- RoofComposition, Rolled/Hot Mop
School Information
- DistrictSummit RE-1
- ElementarySilverthorne
- MiddleSummit
- HighSummit
Additional Information
- Date ListedSeptember 5th, 2025
- ZoningSRF
Listing Details
 eXp Realty, LLC
eXp Realty, LLC
 Terms and Conditions: The content relating to real estate for sale in this Web site comes in part from the Internet Data eXchange ("IDX") program of METROLIST, INC., DBA RECOLORADO® Real estate listings held by brokers other than RE/MAX Professionals are marked with the IDX Logo. This information is being provided for the consumers personal, non-commercial use and may not be used for any other purpose. All information subject to change and should be independently verified.
Terms and Conditions: The content relating to real estate for sale in this Web site comes in part from the Internet Data eXchange ("IDX") program of METROLIST, INC., DBA RECOLORADO® Real estate listings held by brokers other than RE/MAX Professionals are marked with the IDX Logo. This information is being provided for the consumers personal, non-commercial use and may not be used for any other purpose. All information subject to change and should be independently verified.
Copyright 2025 METROLIST, INC., DBA RECOLORADO® -- All Rights Reserved 6455 S. Yosemite St., Suite 500 Greenwood Village, CO 80111 USA
Listing information last updated on December 25th, 2025 at 11:48am MST.

