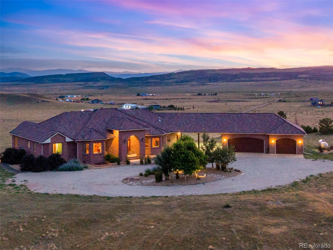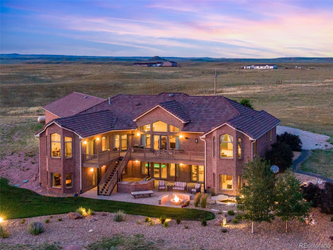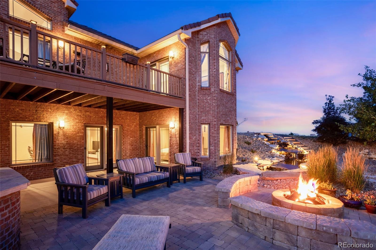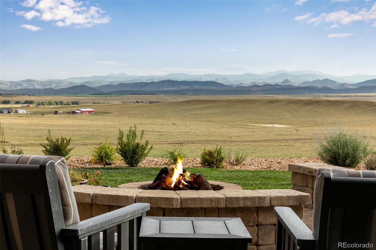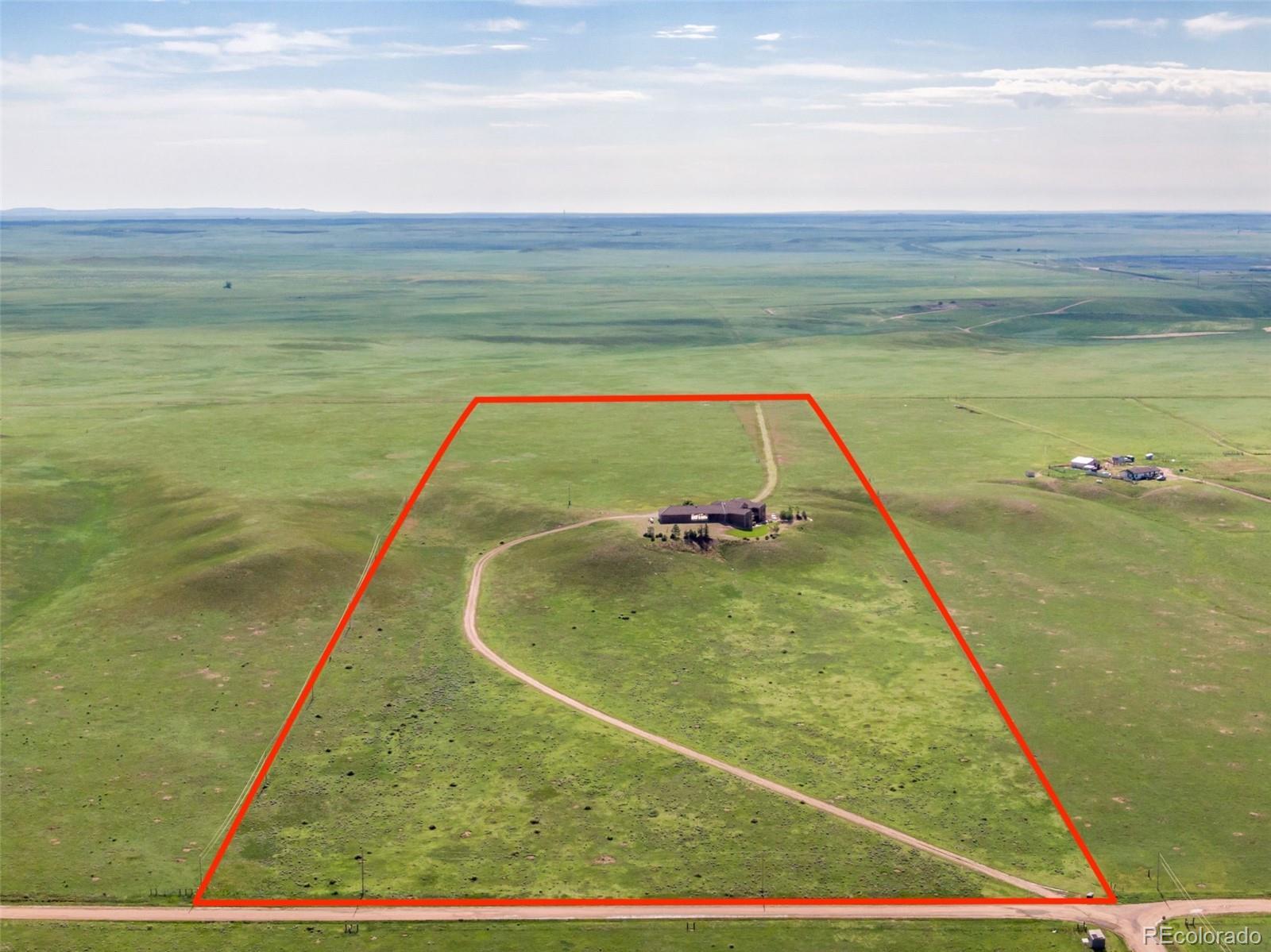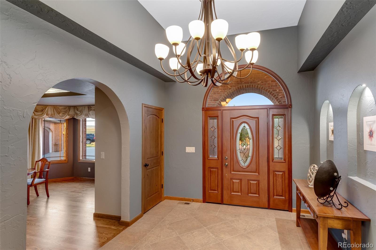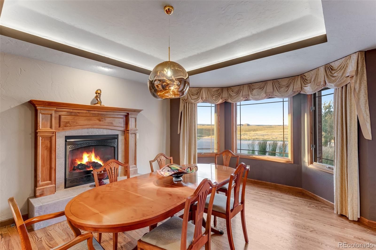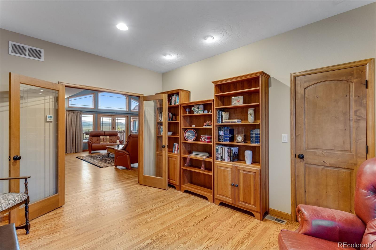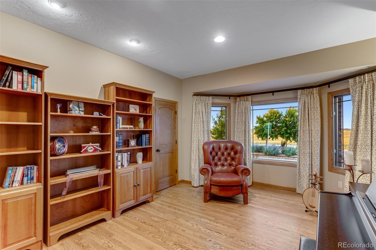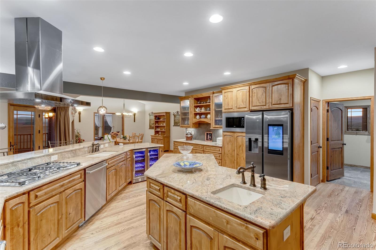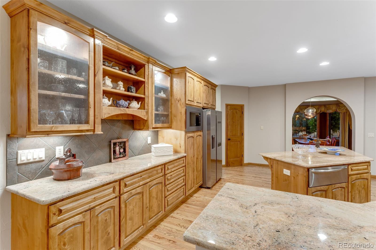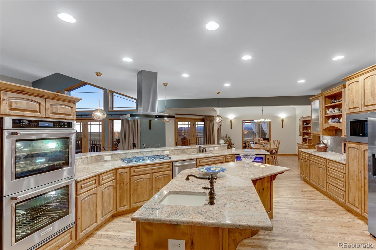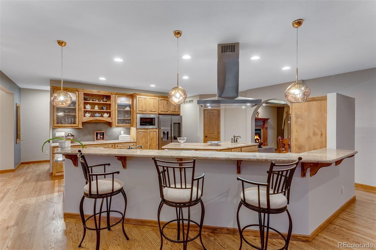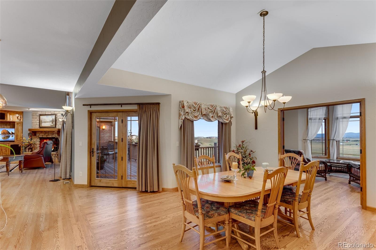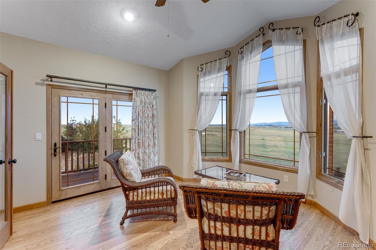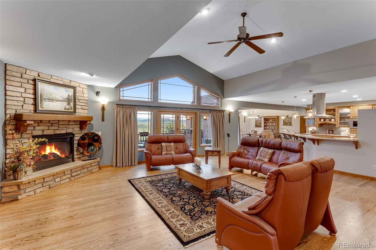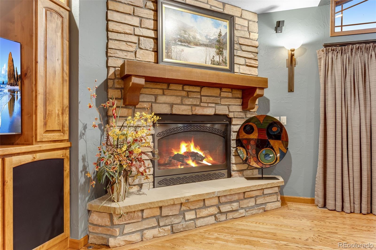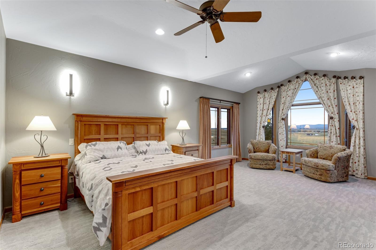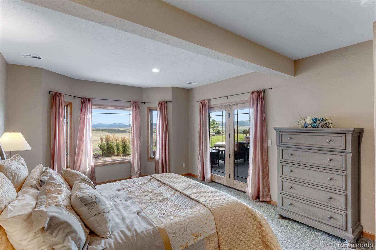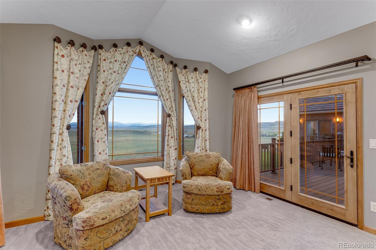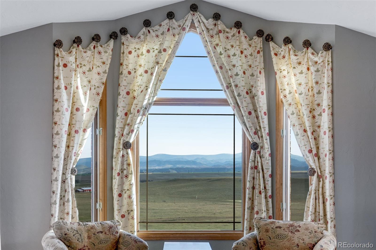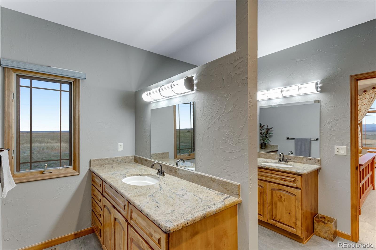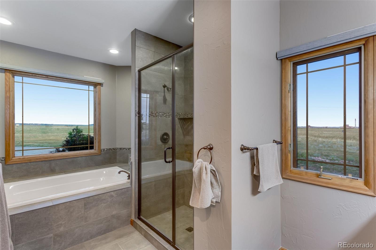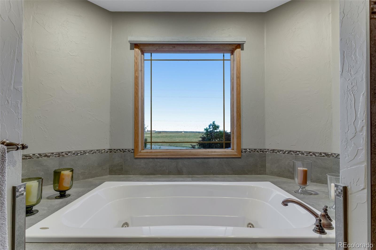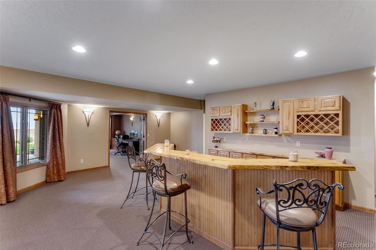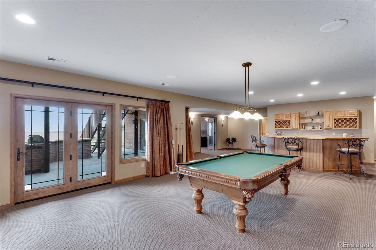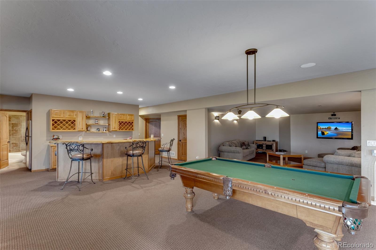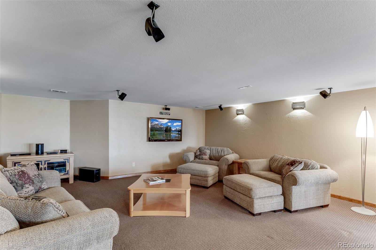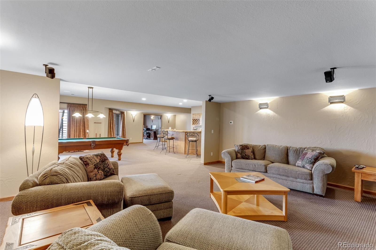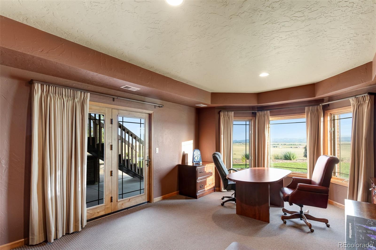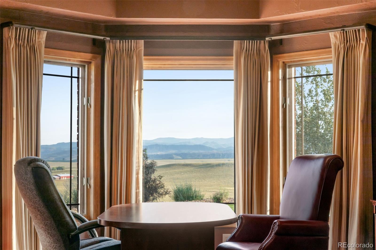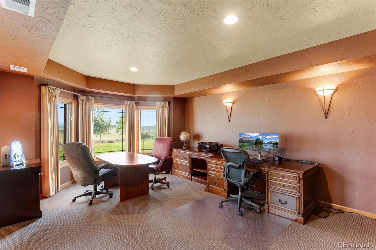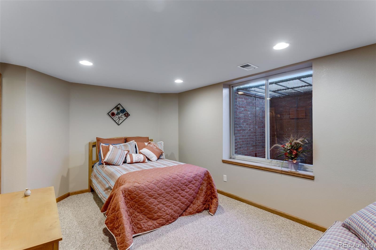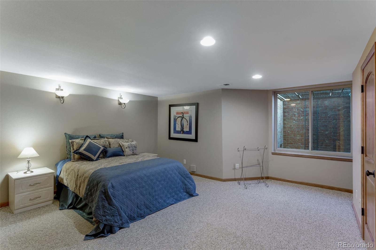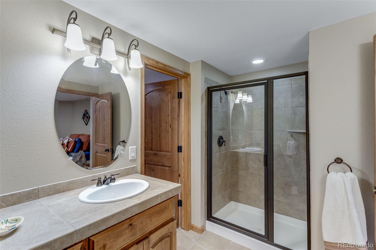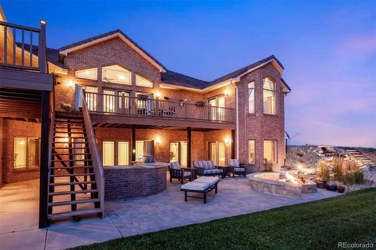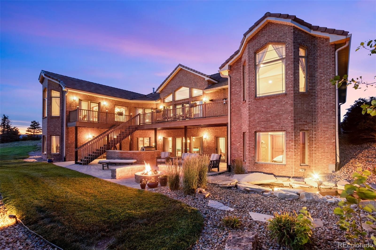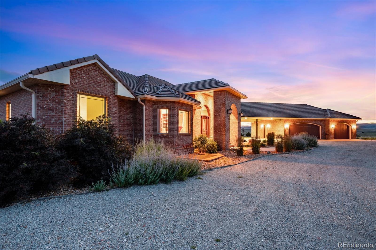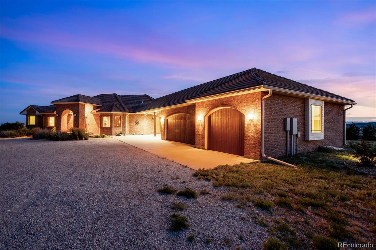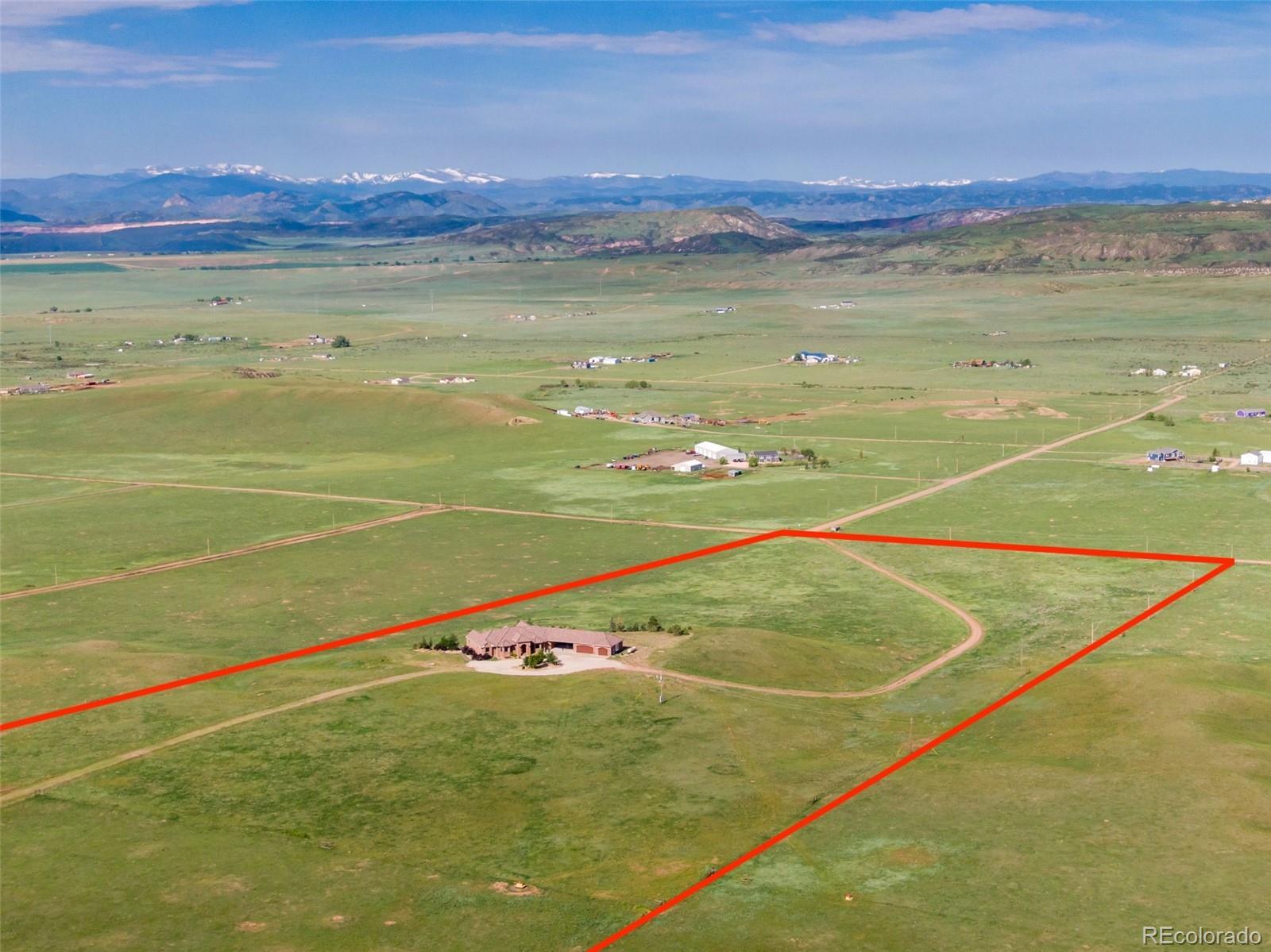Find us on...
Dashboard
- 4 Beds
- 6 Baths
- 6,554 Sqft
- 40 Acres
New Search X
20358 Cattle Drive
Check out the video of this panoramic hilltop Colorado dream property, an immaculate, custom-built all-brick ranch perfectly situated atop 39+ rolling acres, capturing breathtaking panoramic views of the Front Range and endless Colorado sky. This home is designed for both luxury and comfort, with grand living spaces, soaring vaulted ceilings, and elegant finishes throughout. Enjoy unobstructed mountain views, study sunsets from covered porch, and seamless indoor-outdoor living ideal for gatherings and everyday relaxation. The gourmet kitchen is a chef's delight, while the spacious primary suite offers a private retreat with mountain views. The finished walk-out basement and thoughtfully landscaped grounds provide even more room to spread out and enjoy every season. For those seeking even more, an adjacent 39+ acre parcel is also available, purchase both together for nearly 80 acres of unmatched privacy, recreation, and future potential. The additional land is offered separately only after the primary residence and acreage have sold, making this a truly exclusive chance to secure your own legacy estate.
Listing Office: C3 Real Estate Solutions LLC 
Essential Information
- MLS® #7311136
- Price$1,200,000
- Bedrooms4
- Bathrooms6.00
- Full Baths2
- Half Baths2
- Square Footage6,554
- Acres40.00
- Year Built2005
- TypeResidential
- Sub-TypeSingle Family Residence
- StatusPending
Community Information
- Address20358 Cattle Drive
- SubdivisionNONE
- CityWellington
- CountyLaramie
- StateCO
- Zip Code80549
Amenities
- Parking Spaces3
- ParkingConcrete, Oversized
- # of Garages3
- ViewMountain(s), Plains, Valley
Utilities
Electricity Available, Propane
Interior
- HeatingForced Air
- CoolingCentral Air
- FireplaceYes
- # of Fireplaces2
- StoriesOne
Interior Features
Eat-in Kitchen, Five Piece Bath, Kitchen Island, Open Floorplan, Vaulted Ceiling(s), Walk-In Closet(s)
Appliances
Dishwasher, Double Oven, Microwave, Refrigerator
Exterior
- Lot DescriptionOpen Space
- RoofSpanish Tile
School Information
- DistrictPoudre R-1
- ElementaryEyestone
- MiddleWellington
- HighPoudre
Additional Information
- Date ListedJuly 16th, 2025
- ZoningSFR
Listing Details
 C3 Real Estate Solutions LLC
C3 Real Estate Solutions LLC
 Terms and Conditions: The content relating to real estate for sale in this Web site comes in part from the Internet Data eXchange ("IDX") program of METROLIST, INC., DBA RECOLORADO® Real estate listings held by brokers other than RE/MAX Professionals are marked with the IDX Logo. This information is being provided for the consumers personal, non-commercial use and may not be used for any other purpose. All information subject to change and should be independently verified.
Terms and Conditions: The content relating to real estate for sale in this Web site comes in part from the Internet Data eXchange ("IDX") program of METROLIST, INC., DBA RECOLORADO® Real estate listings held by brokers other than RE/MAX Professionals are marked with the IDX Logo. This information is being provided for the consumers personal, non-commercial use and may not be used for any other purpose. All information subject to change and should be independently verified.
Copyright 2025 METROLIST, INC., DBA RECOLORADO® -- All Rights Reserved 6455 S. Yosemite St., Suite 500 Greenwood Village, CO 80111 USA
Listing information last updated on September 4th, 2025 at 5:03am MDT.

