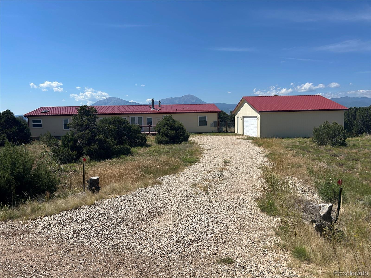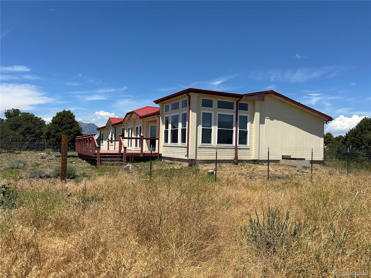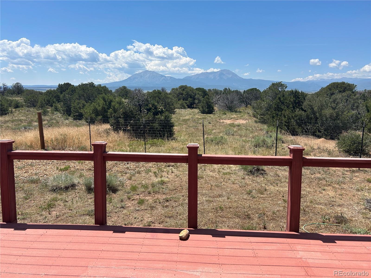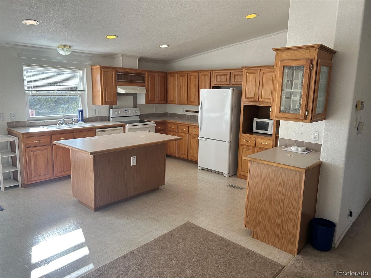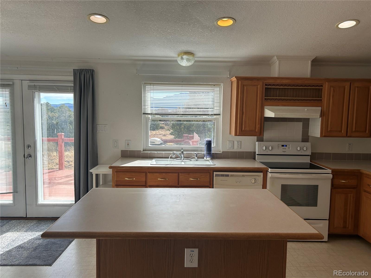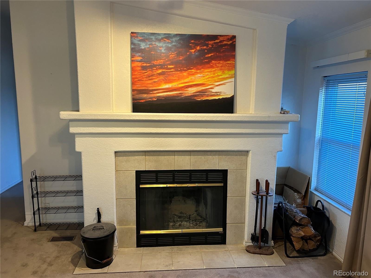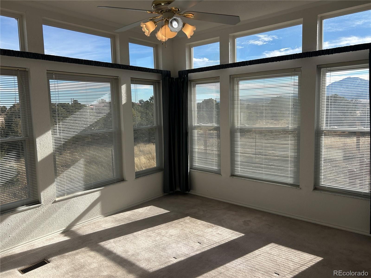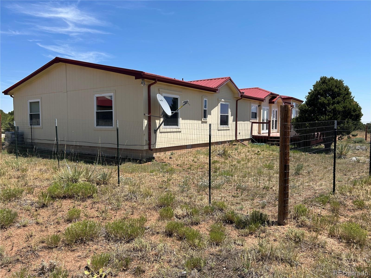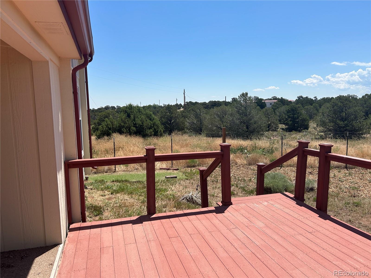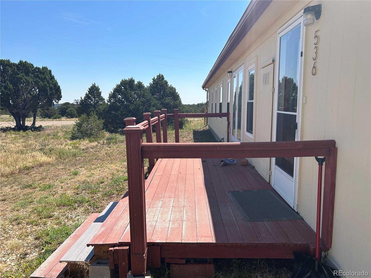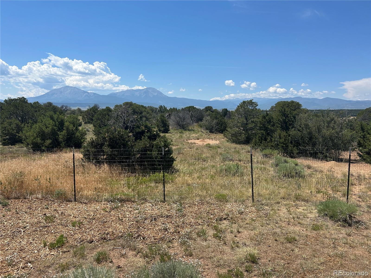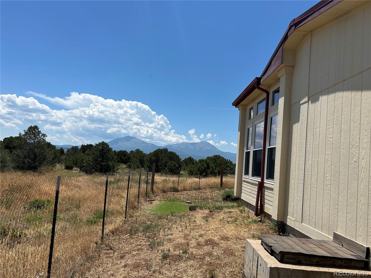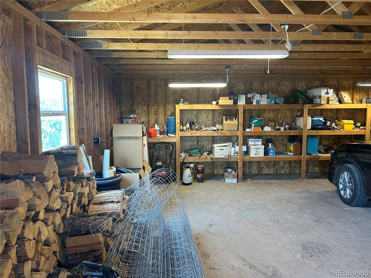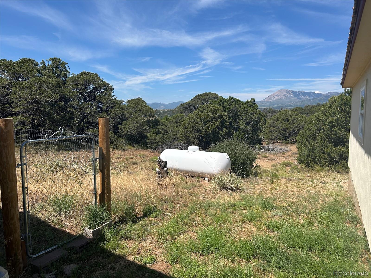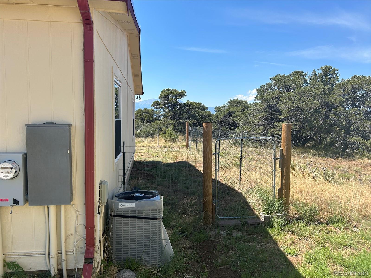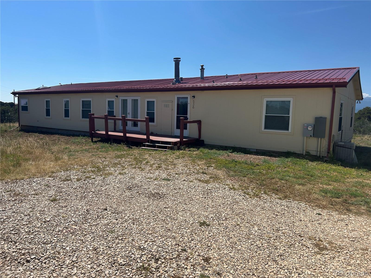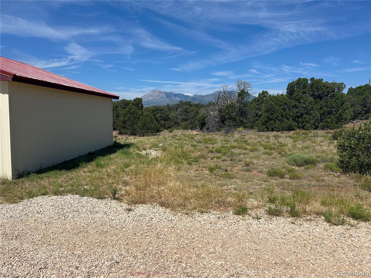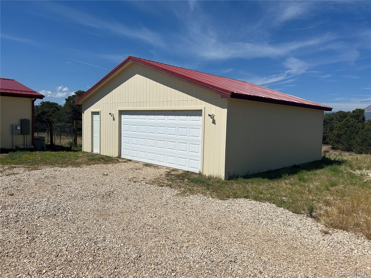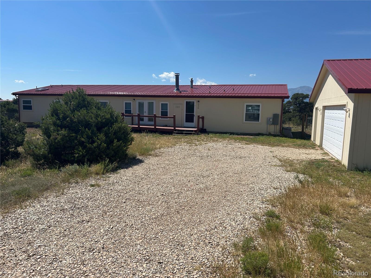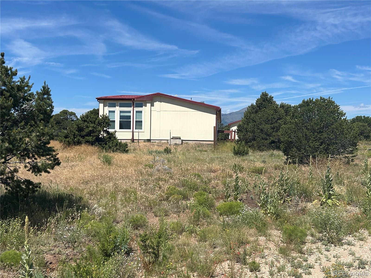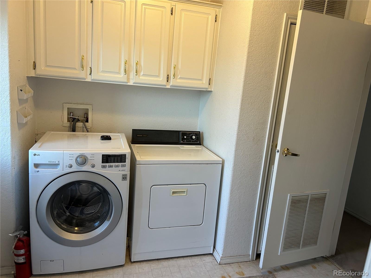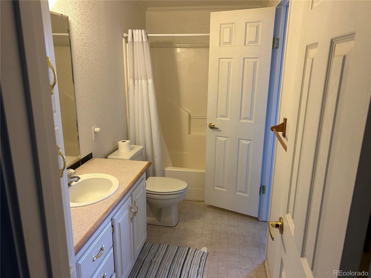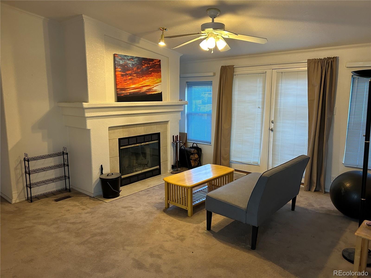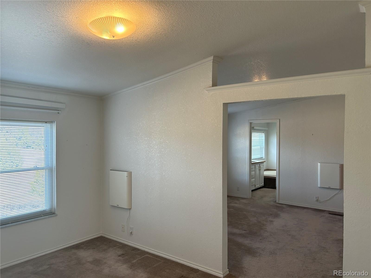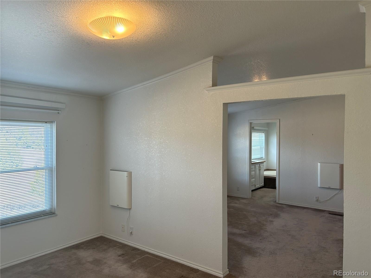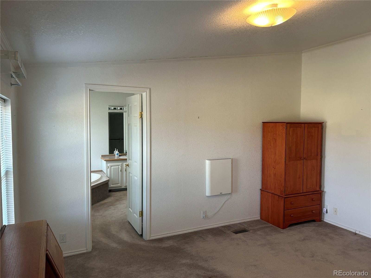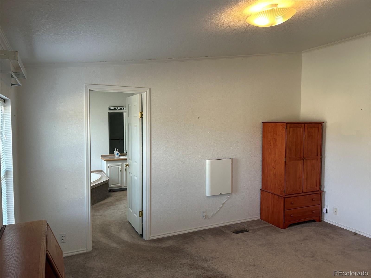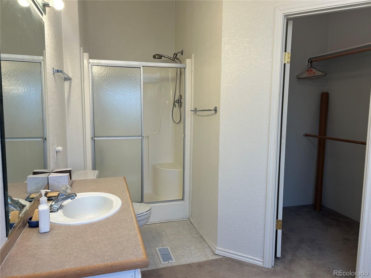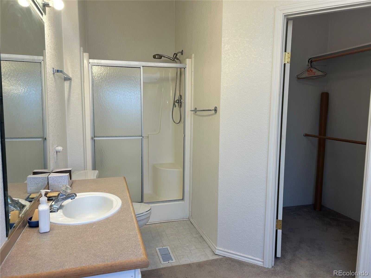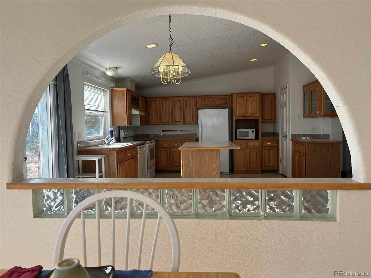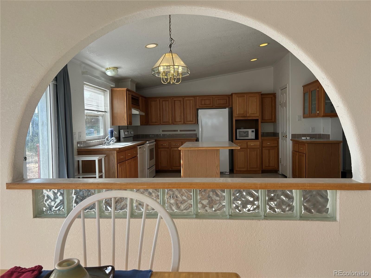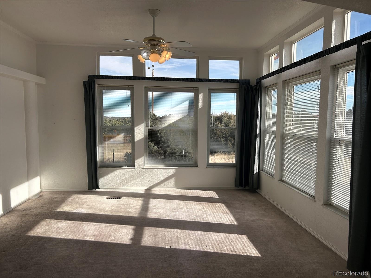Find us on...
Dashboard
- 4 Beds
- 3 Baths
- 2,478 Sqft
- 3.04 Acres
New Search X
536 Seneca Circle
Here’s a true beauty of a home nestled in the heart of Southern Colorado! This spacious 4-bedroom, 3-bathroom residence offers 2,478 square feet of well-designed living space, perfectly positioned on just over 3 acres with breathtaking views of the Spanish Peaks and surrounding mountains. The floor-to-ceiling windows flood the interior with natural light and frame the stunning scenery, while multiple decks invite you to relax with a morning coffee or evening cocktail as you take in spectacular sunrises and sunsets. A detached 2-car garage adds convenience, and the location—just 3 miles of well-maintained gravel road from the paved county road—offers easy access to Walsenburg or La Veta for shopping, dining, and essentials. Whether you're into golf, fishing, hiking, biking, hunting, sightseeing, foraging, or simply enjoying the peace of nature, this property places you right in the middle of it all. Come see it for yourself—you won’t regret the visit!
Listing Office: Code of the West Real Estate 
Essential Information
- MLS® #7319577
- Price$374,999
- Bedrooms4
- Bathrooms3.00
- Full Baths3
- Square Footage2,478
- Acres3.04
- Year Built2001
- TypeResidential
- Sub-TypeSingle Family Residence
- StyleModular
- StatusActive
Community Information
- Address536 Seneca Circle
- SubdivisionNavajo Ranch Resorts
- CityWalsenburg
- CountyHuerfano
- StateCO
- Zip Code81089
Amenities
- Parking Spaces2
- # of Garages2
Utilities
Electricity Connected, Phone Connected, Propane
Parking
Concrete, Unpaved, Lighted, Oversized
View
Meadow, Mountain(s), Plains, Ski Area, Valley
Interior
- HeatingForced Air
- CoolingCentral Air
- FireplaceYes
- # of Fireplaces1
- FireplacesLiving Room, Wood Burning
- StoriesOne
Interior Features
Eat-in Kitchen, Five Piece Bath, High Ceilings, Kitchen Island, No Stairs, Pantry, Primary Suite
Appliances
Dishwasher, Dryer, Electric Water Heater, Gas Water Heater, Oven, Range, Range Hood, Refrigerator, Washer
Exterior
- Exterior FeaturesDog Run
- RoofMetal
- FoundationConcrete Perimeter
Lot Description
Foothills, Greenbelt, Many Trees, Rolling Slope, Sloped
Windows
Double Pane Windows, Skylight(s)
School Information
- DistrictHuerfano RE-1
- ElementaryPeakview
- MiddlePeakview
- HighJohn Mall
Additional Information
- Date ListedJuly 18th, 2025
- ZoningRR
Listing Details
 Code of the West Real Estate
Code of the West Real Estate
 Terms and Conditions: The content relating to real estate for sale in this Web site comes in part from the Internet Data eXchange ("IDX") program of METROLIST, INC., DBA RECOLORADO® Real estate listings held by brokers other than RE/MAX Professionals are marked with the IDX Logo. This information is being provided for the consumers personal, non-commercial use and may not be used for any other purpose. All information subject to change and should be independently verified.
Terms and Conditions: The content relating to real estate for sale in this Web site comes in part from the Internet Data eXchange ("IDX") program of METROLIST, INC., DBA RECOLORADO® Real estate listings held by brokers other than RE/MAX Professionals are marked with the IDX Logo. This information is being provided for the consumers personal, non-commercial use and may not be used for any other purpose. All information subject to change and should be independently verified.
Copyright 2025 METROLIST, INC., DBA RECOLORADO® -- All Rights Reserved 6455 S. Yosemite St., Suite 500 Greenwood Village, CO 80111 USA
Listing information last updated on December 28th, 2025 at 1:03am MST.

