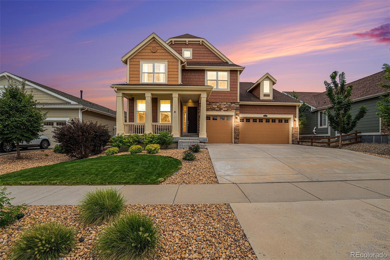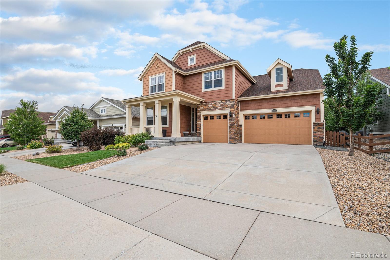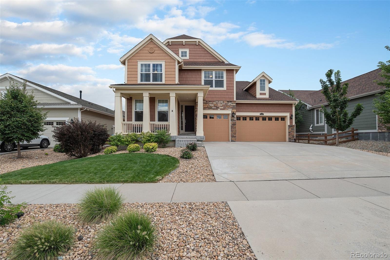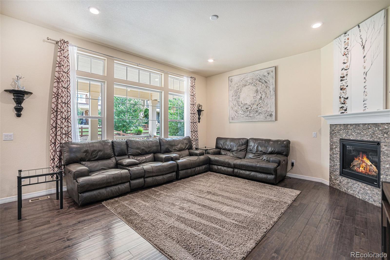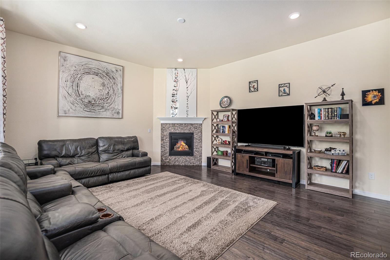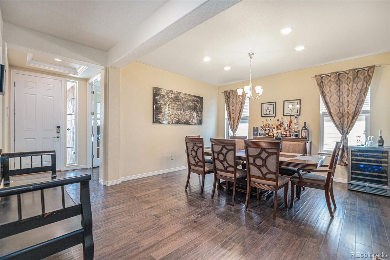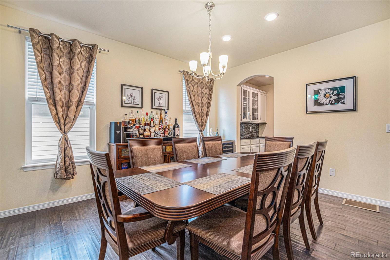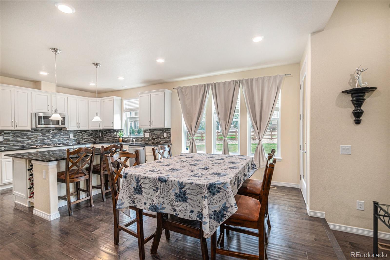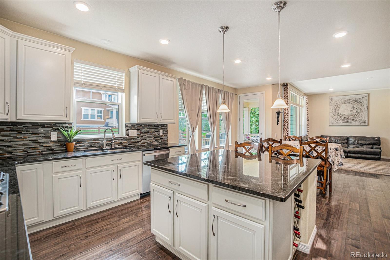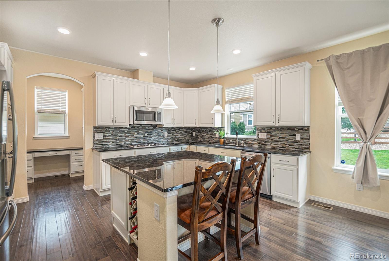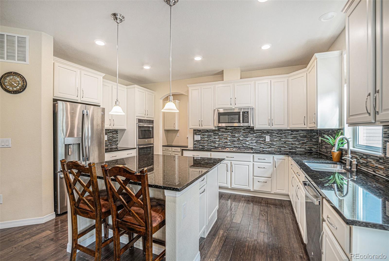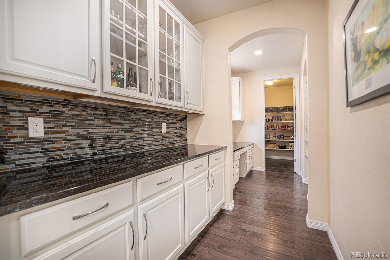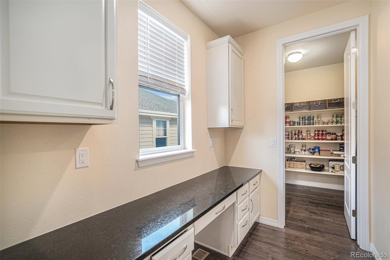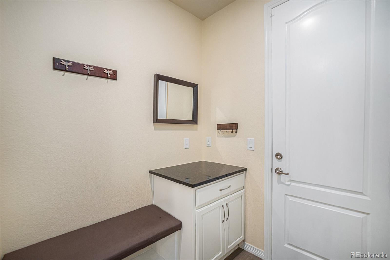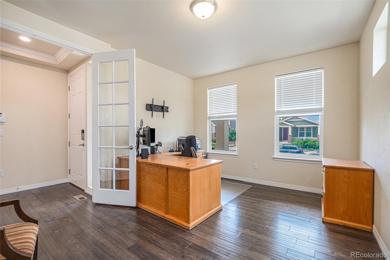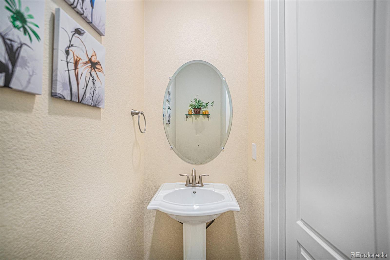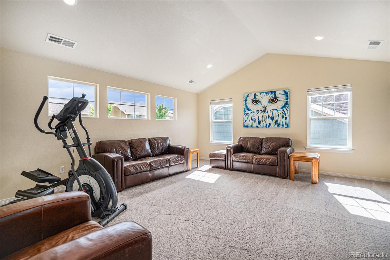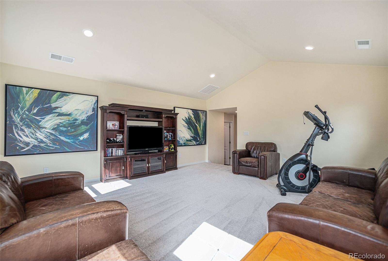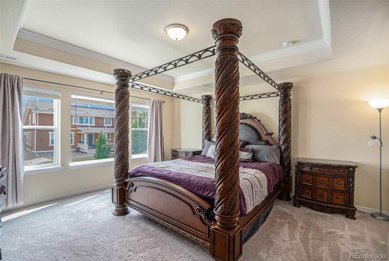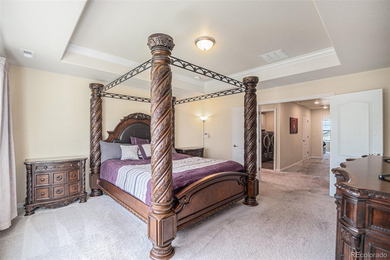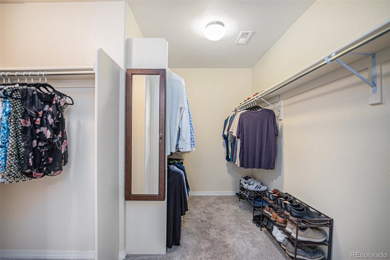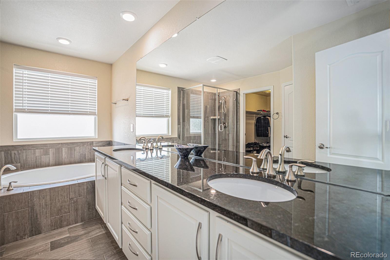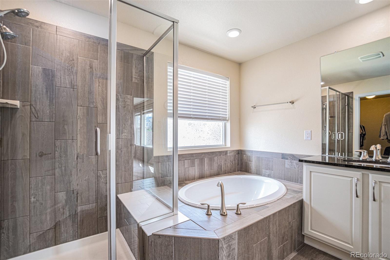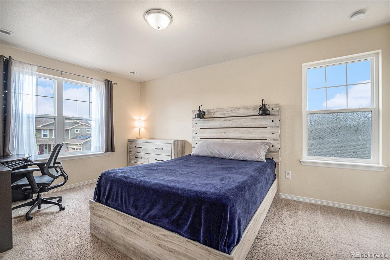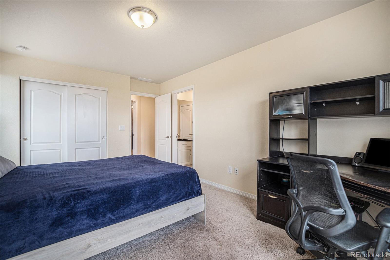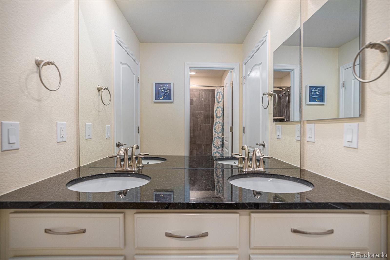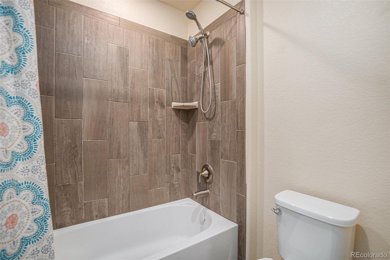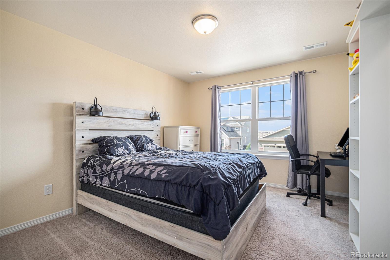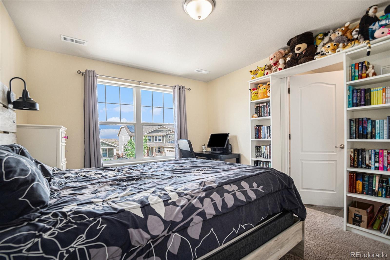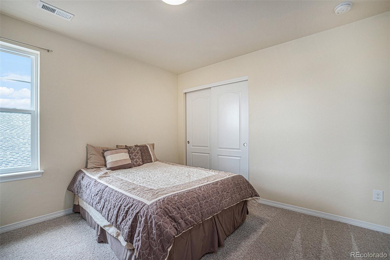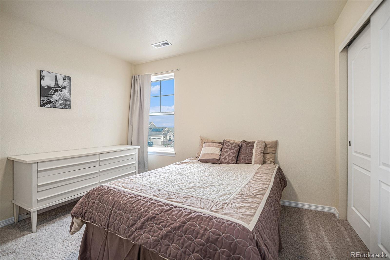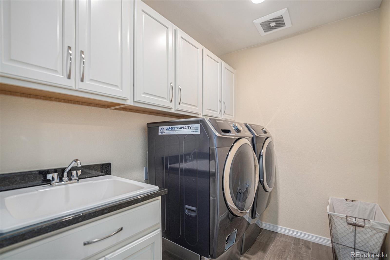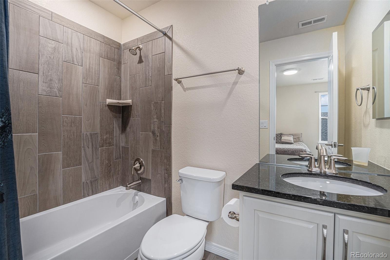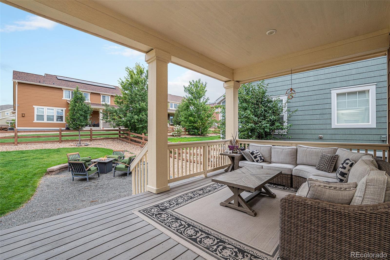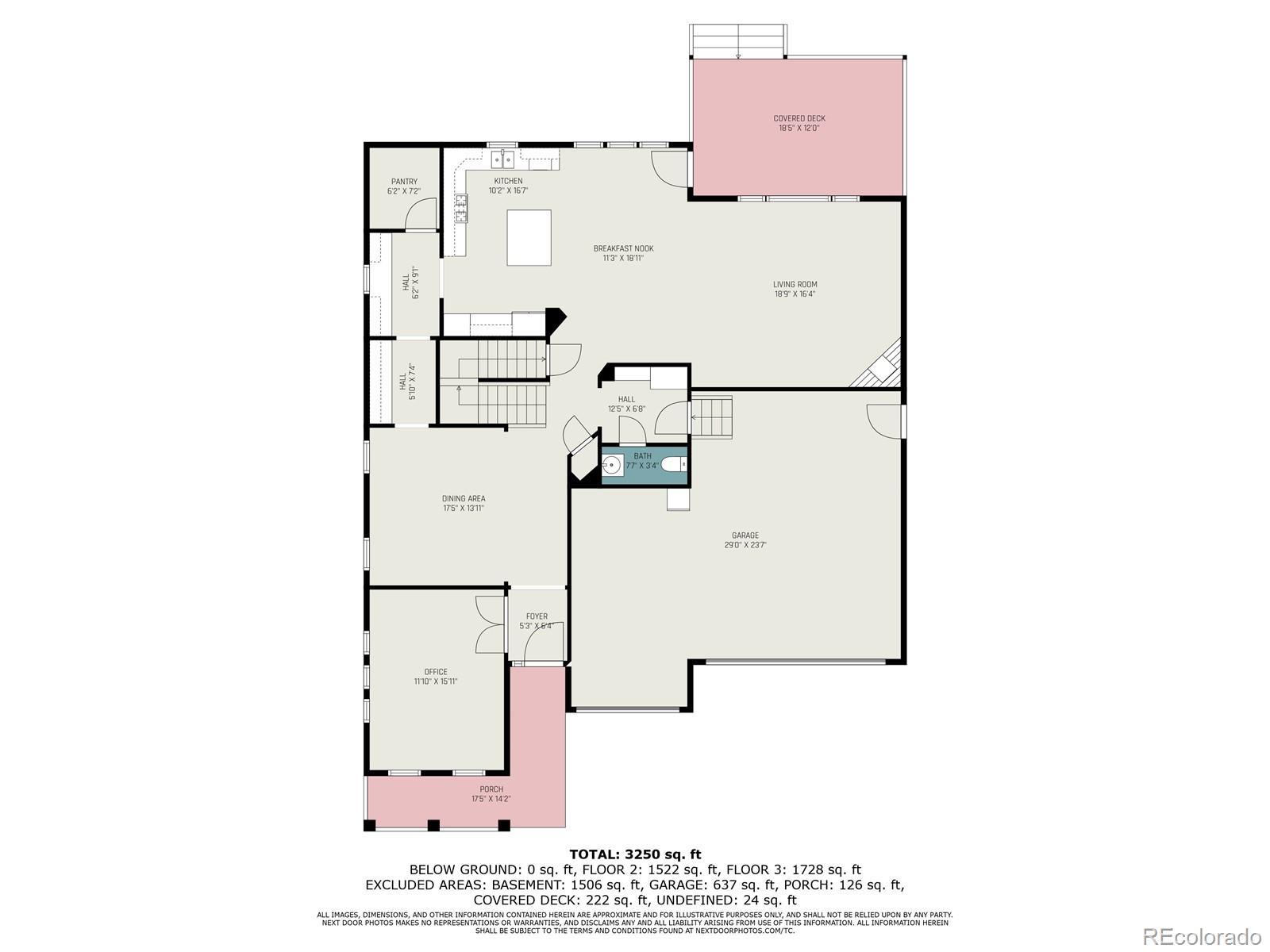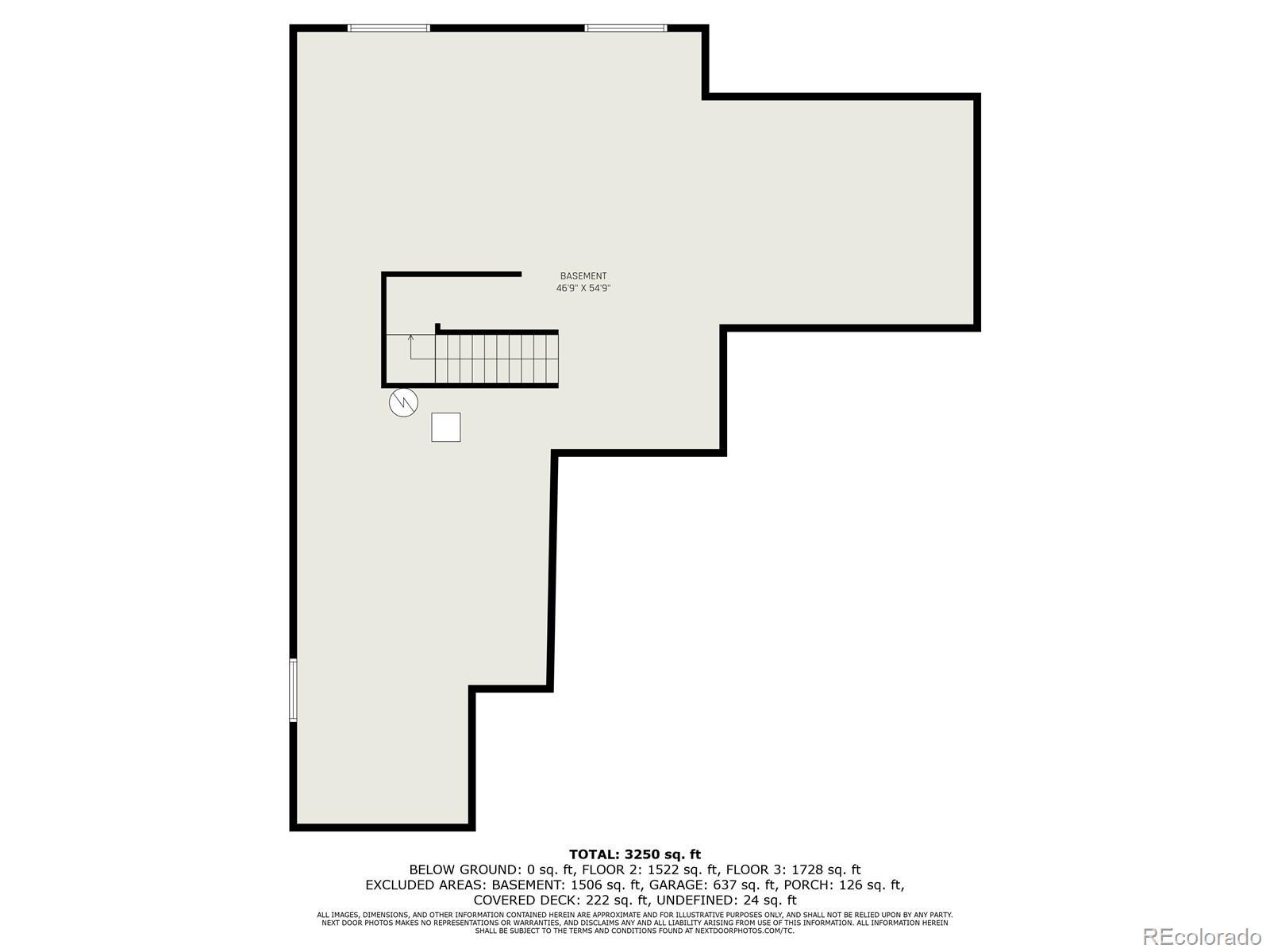Find us on...
Dashboard
- 4 Beds
- 4 Baths
- 3,415 Sqft
- .2 Acres
New Search X
20052 W 95th Place
Great opportunity on this very popular model in Candelas PRICED BELOW MARKET VALUE! With more square footage than other homes in this price range, Welcome to this spacious 4 bed, 4 bath 2 story home. As you enter the main level you are immediately greeted by the large formal dining room. The chef's kitchen is a culinary dream with stainless steel appliances, including a gas range & double ovens adjacent to a huge walk-in pantry, a butler's pantry, a convenient pocket office, expansive island for ample preparation, seating & gatherings. All opening to the large deck out back perfect for entertaining or just enjoying the inviting outdoor space. Step down to the spacious great room boasting a cozy fireplace, & large windows providing plenty of natural light. The main floor also features a private study complete with French doors providing a quiet retreat for work or study, powder room and a mudroom conveniently located off the garage entrance. On the upper level the generous size primary suite includes a luxurious five-piece bathroom featuring a soaking tub, shower, & huge walk-in closet. The upper level also includes an expansive bonus room on its own level perfect for recreation or a 2nd family room, & three additional bedrooms. The 2nd & 3rd bedrooms separated by adjoining Jack n Jill bath, and the 4th bedroom with private full bath. Also located on the upper level is a spacious laundry room with utility sink & built-in cabinets. The unfinished full basement is ready for your customization into an entertainment area, additional bedrooms, workout area or whatever best accommodates your lifestyle. Completing this great home is a 3 car garage, solar panels, a professionally landscaped & fenced yard. This master-planned community enjoys an onsite K-8 school, 2 recreational areas, 2 pools, trails, tennis courts, baseball field, parks, & community garden, ideal for outdoor enthusiasts. New retail and restaurants nearby, and easy access to mountain activities.
Listing Office: Your Castle Realty LLC 
Essential Information
- MLS® #7319778
- Price$840,000
- Bedrooms4
- Bathrooms4.00
- Full Baths3
- Half Baths1
- Square Footage3,415
- Acres0.20
- Year Built2016
- TypeResidential
- Sub-TypeSingle Family Residence
- StyleContemporary
- StatusActive
Community Information
- Address20052 W 95th Place
- SubdivisionCandelas
- CityArvada
- CountyJefferson
- StateCO
- Zip Code80007
Amenities
- Parking Spaces3
- # of Garages3
- ViewMountain(s)
Amenities
Clubhouse, Fitness Center, Pool
Utilities
Cable Available, Electricity Connected
Interior
- HeatingForced Air, Natural Gas
- CoolingCentral Air
- FireplaceYes
- # of Fireplaces1
- FireplacesGas Log, Great Room
- StoriesTwo
Interior Features
Eat-in Kitchen, Five Piece Bath, Granite Counters, Jack & Jill Bathroom, Kitchen Island, Open Floorplan, Primary Suite, Smoke Free, Vaulted Ceiling(s), Walk-In Closet(s), Wired for Data
Appliances
Cooktop, Dishwasher, Disposal, Double Oven, Microwave, Range
Exterior
- Exterior FeaturesPrivate Yard
- WindowsDouble Pane Windows
- RoofComposition
- FoundationConcrete Perimeter
Lot Description
Landscaped, Sprinklers In Front, Sprinklers In Rear
School Information
- DistrictJefferson County R-1
- ElementaryMeiklejohn
- MiddleWayne Carle
- HighRalston Valley
Additional Information
- Date ListedAugust 15th, 2024
Listing Details
 Your Castle Realty LLC
Your Castle Realty LLC
 Terms and Conditions: The content relating to real estate for sale in this Web site comes in part from the Internet Data eXchange ("IDX") program of METROLIST, INC., DBA RECOLORADO® Real estate listings held by brokers other than RE/MAX Professionals are marked with the IDX Logo. This information is being provided for the consumers personal, non-commercial use and may not be used for any other purpose. All information subject to change and should be independently verified.
Terms and Conditions: The content relating to real estate for sale in this Web site comes in part from the Internet Data eXchange ("IDX") program of METROLIST, INC., DBA RECOLORADO® Real estate listings held by brokers other than RE/MAX Professionals are marked with the IDX Logo. This information is being provided for the consumers personal, non-commercial use and may not be used for any other purpose. All information subject to change and should be independently verified.
Copyright 2025 METROLIST, INC., DBA RECOLORADO® -- All Rights Reserved 6455 S. Yosemite St., Suite 500 Greenwood Village, CO 80111 USA
Listing information last updated on September 28th, 2025 at 8:33pm MDT.

