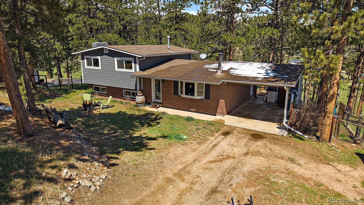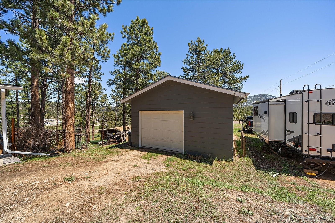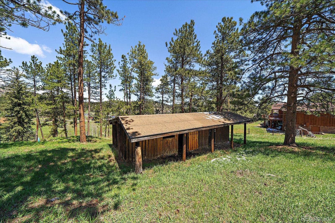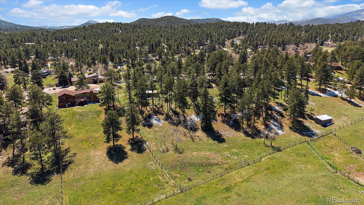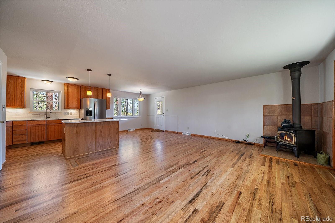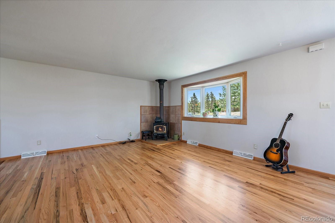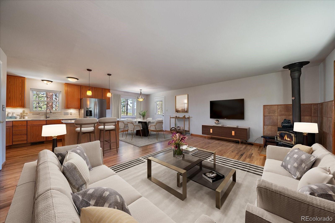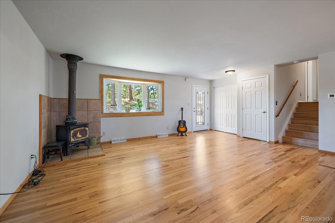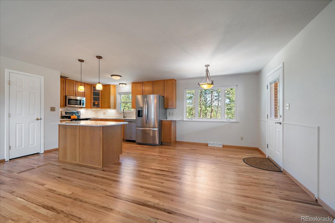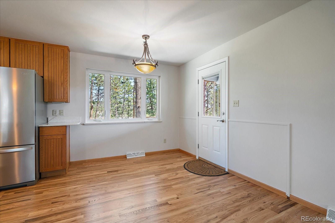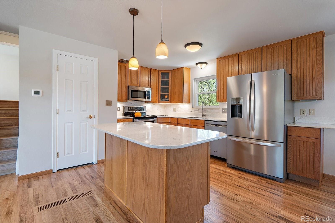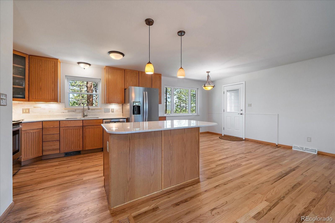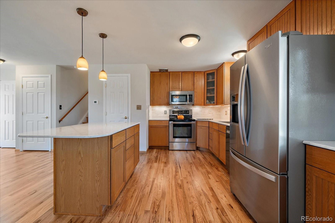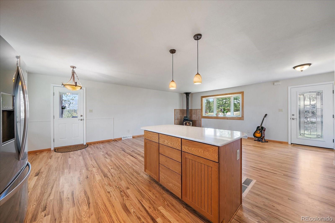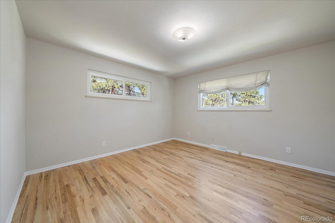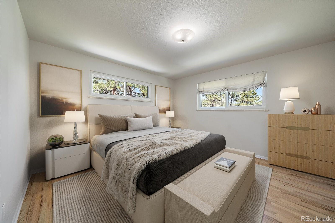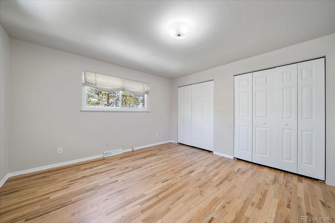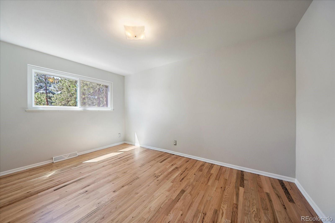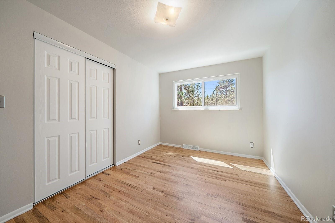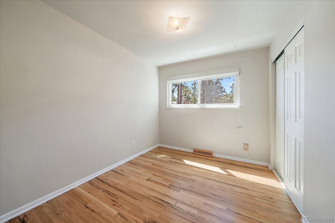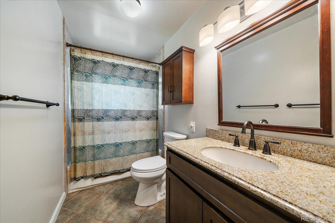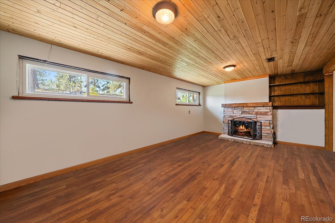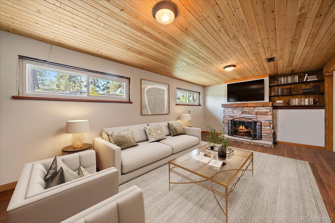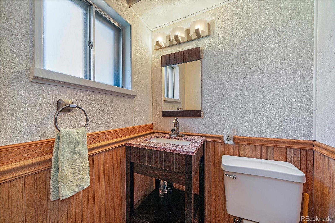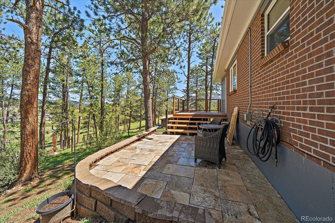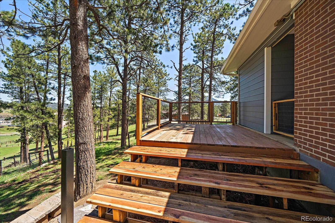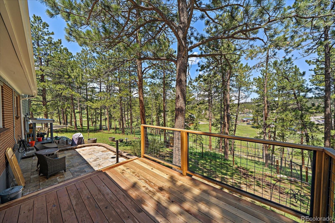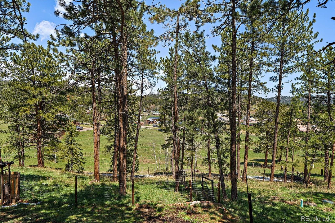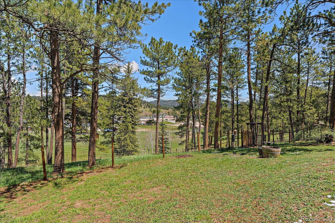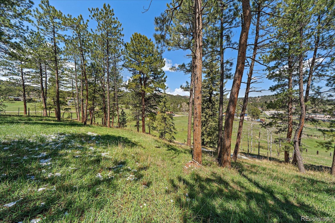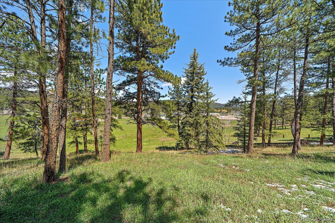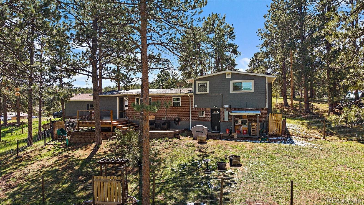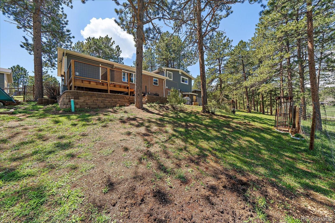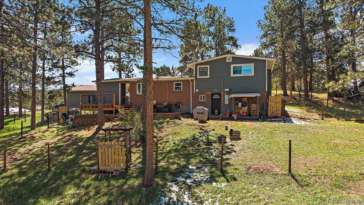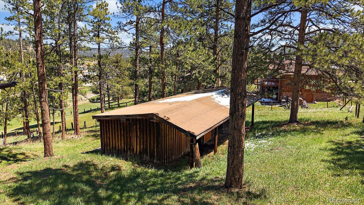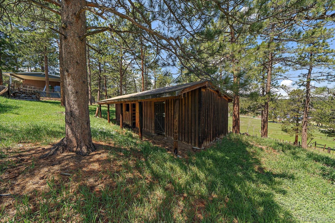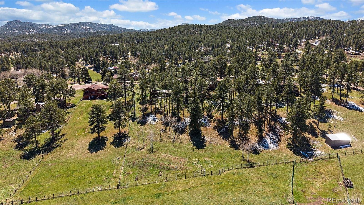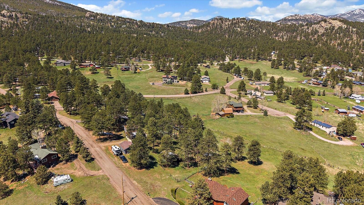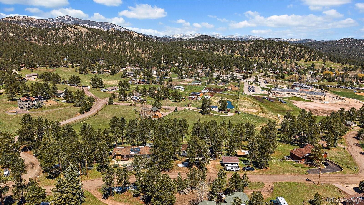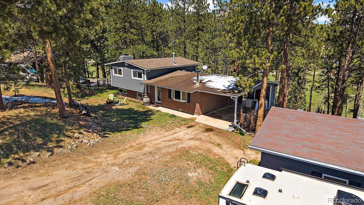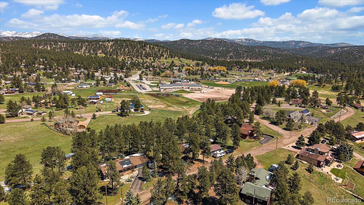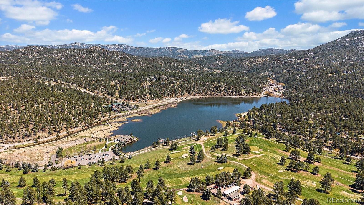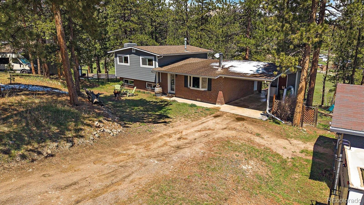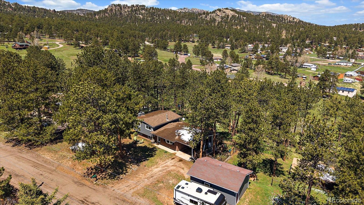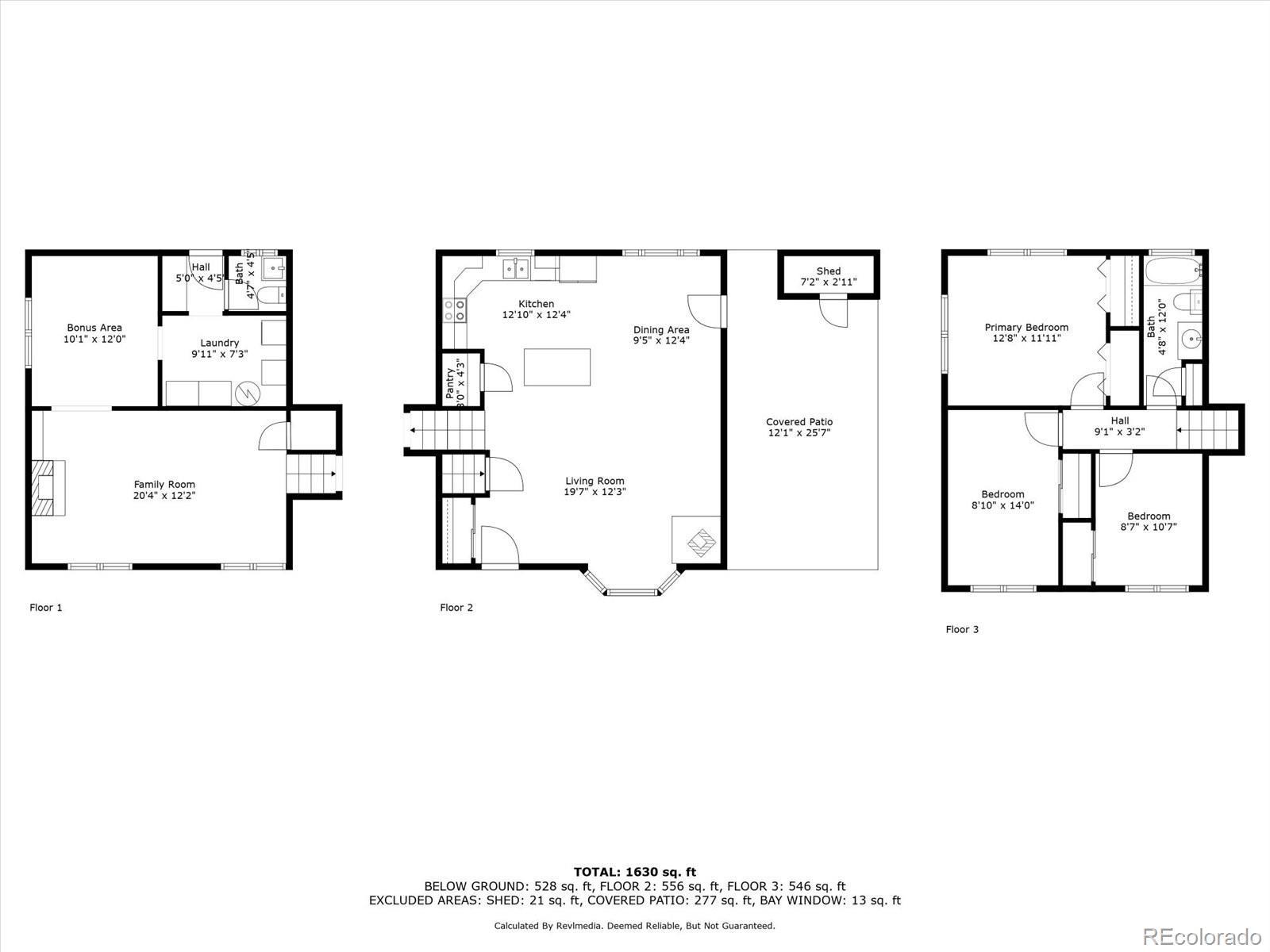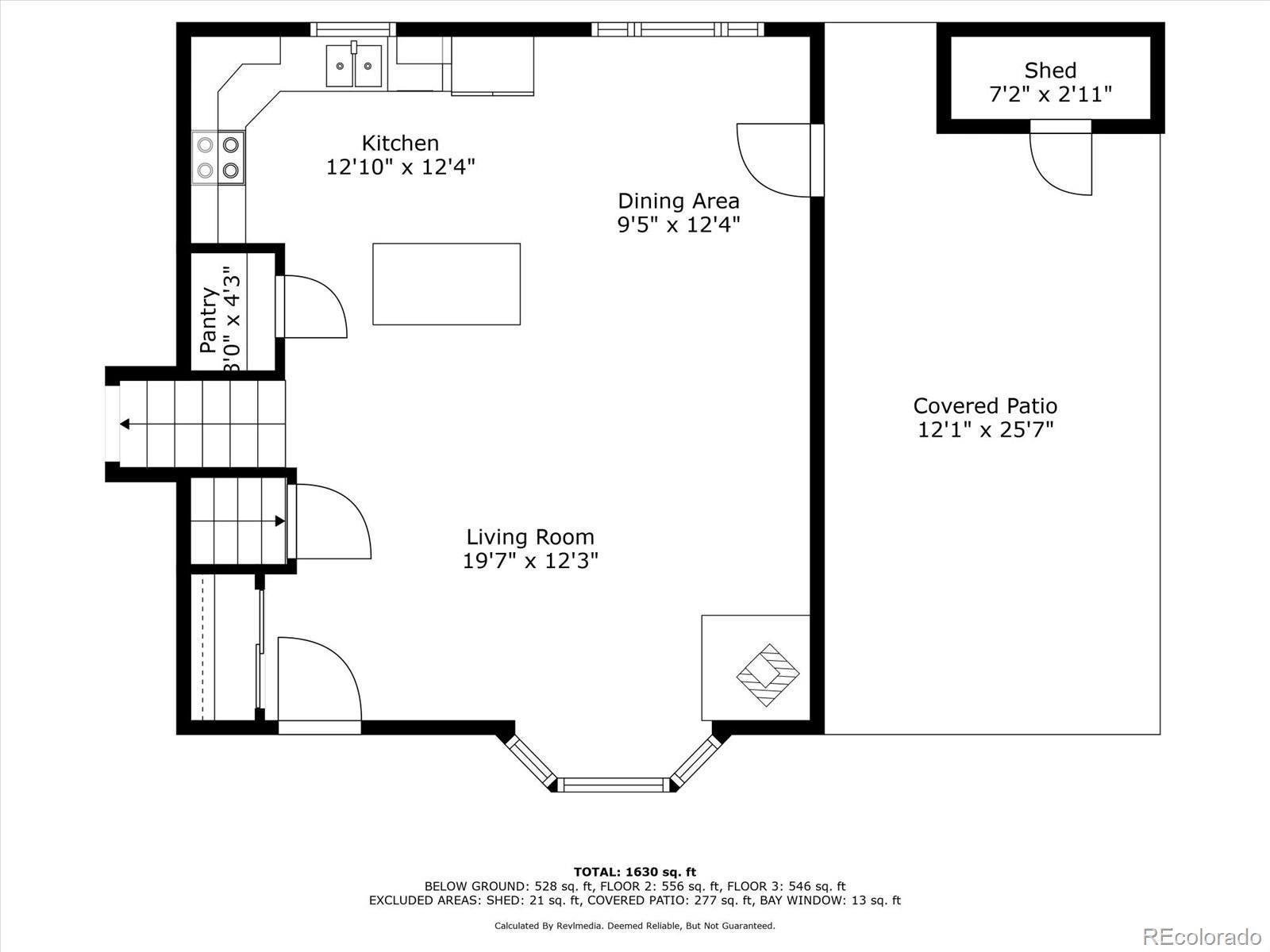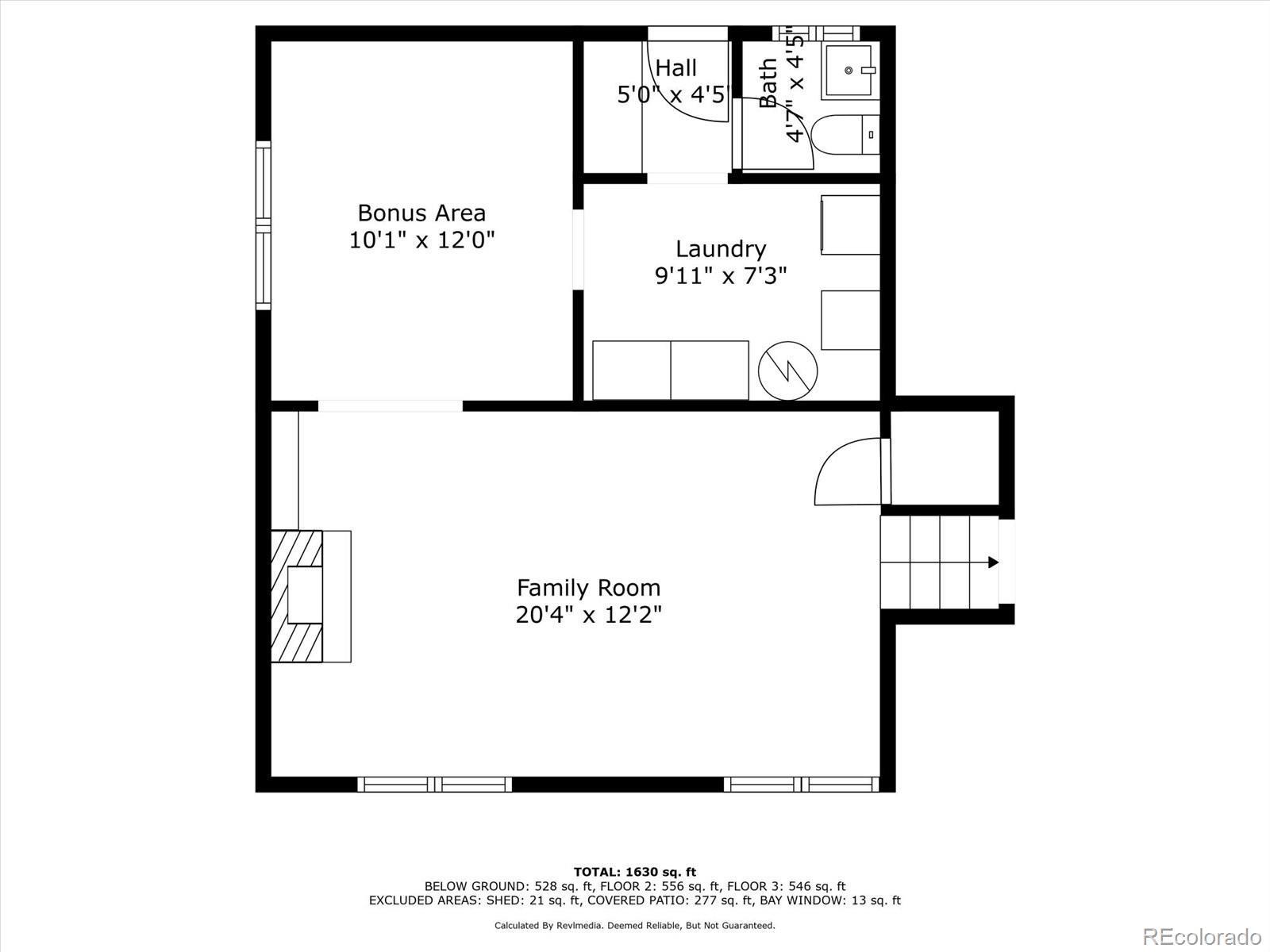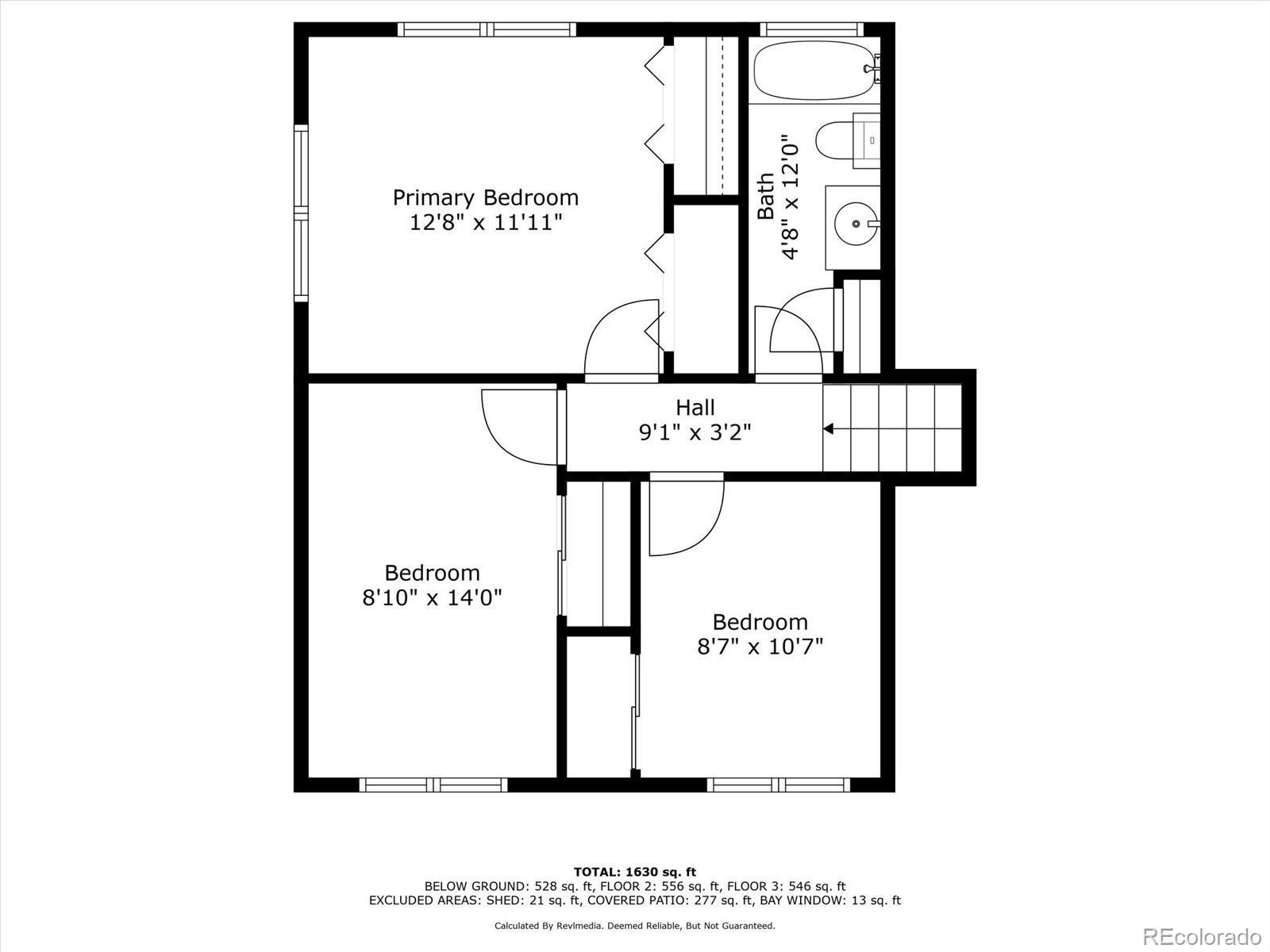Find us on...
Dashboard
- 3 Beds
- 2 Baths
- 1,754 Sqft
- 1.54 Acres
New Search X
29827 Gigi Road
This charming mid-century modern has been lovingly maintained and thoughtfully updated over the years, offering the perfect blend of character and modern-day living. Nestled in the heart of Evergreen, it’s hard not to feel lucky to live in a place like this—just minutes from award-winning schools, the Jeffco Library, Evergreen Lake and Golf Course, Wulf Rec Center, and over 350 acres of open space to explore. Inside, you'll find a beautifully updated kitchen with newer appliances and an open floor plan that feels bright and welcoming. The hardwood floors were just refinished, and the interior was freshly painted, giving the home a crisp, refreshed feel. Major upgrades—including a roof replacement in 2012, Hardie Board siding, newer furnace and water heater, and a new septic system, installed March 2023—offer peace of mind for years to come. With a domestic well, a pole barn, and a lush, gentle 1.5-acre lot, this property is horse-ready and full of potential. Working from home is a breeze with super-fast Xfinity high-speed internet available. It’s rare to find a home that offers so much in both comfort and location.
Listing Office: Madison & Company Properties 
Essential Information
- MLS® #7327409
- Price$759,000
- Bedrooms3
- Bathrooms2.00
- Full Baths1
- Half Baths1
- Square Footage1,754
- Acres1.54
- Year Built1963
- TypeResidential
- Sub-TypeSingle Family Residence
- StyleMid-Century Modern
- StatusPending
Community Information
- Address29827 Gigi Road
- SubdivisionEvergreen Park Estates
- CityEvergreen
- CountyJefferson
- StateCO
- Zip Code80439
Amenities
- Parking Spaces6
- ParkingUnpaved
- # of Garages2
- ViewMeadow, Valley
Utilities
Cable Available, Electricity Connected, Internet Access (Wired), Natural Gas Connected, Phone Available
Interior
- HeatingForced Air, Natural Gas
- CoolingNone
- FireplaceYes
- # of Fireplaces2
- StoriesTri-Level
Interior Features
High Speed Internet, Kitchen Island, Open Floorplan, Pantry, Quartz Counters
Appliances
Dishwasher, Disposal, Dryer, Microwave, Oven, Range, Refrigerator
Fireplaces
Family Room, Living Room, Wood Burning, Wood Burning Stove
Exterior
- WindowsTriple Pane Windows
- RoofComposition
Lot Description
Cul-De-Sac, Foothills, Level, Many Trees, Meadow
School Information
- DistrictJefferson County R-1
- ElementaryWilmot
- MiddleEvergreen
- HighEvergreen
Additional Information
- Date ListedMay 16th, 2025
- ZoningMR-1
Listing Details
 Madison & Company Properties
Madison & Company Properties
 Terms and Conditions: The content relating to real estate for sale in this Web site comes in part from the Internet Data eXchange ("IDX") program of METROLIST, INC., DBA RECOLORADO® Real estate listings held by brokers other than RE/MAX Professionals are marked with the IDX Logo. This information is being provided for the consumers personal, non-commercial use and may not be used for any other purpose. All information subject to change and should be independently verified.
Terms and Conditions: The content relating to real estate for sale in this Web site comes in part from the Internet Data eXchange ("IDX") program of METROLIST, INC., DBA RECOLORADO® Real estate listings held by brokers other than RE/MAX Professionals are marked with the IDX Logo. This information is being provided for the consumers personal, non-commercial use and may not be used for any other purpose. All information subject to change and should be independently verified.
Copyright 2025 METROLIST, INC., DBA RECOLORADO® -- All Rights Reserved 6455 S. Yosemite St., Suite 500 Greenwood Village, CO 80111 USA
Listing information last updated on August 15th, 2025 at 5:48am MDT.

