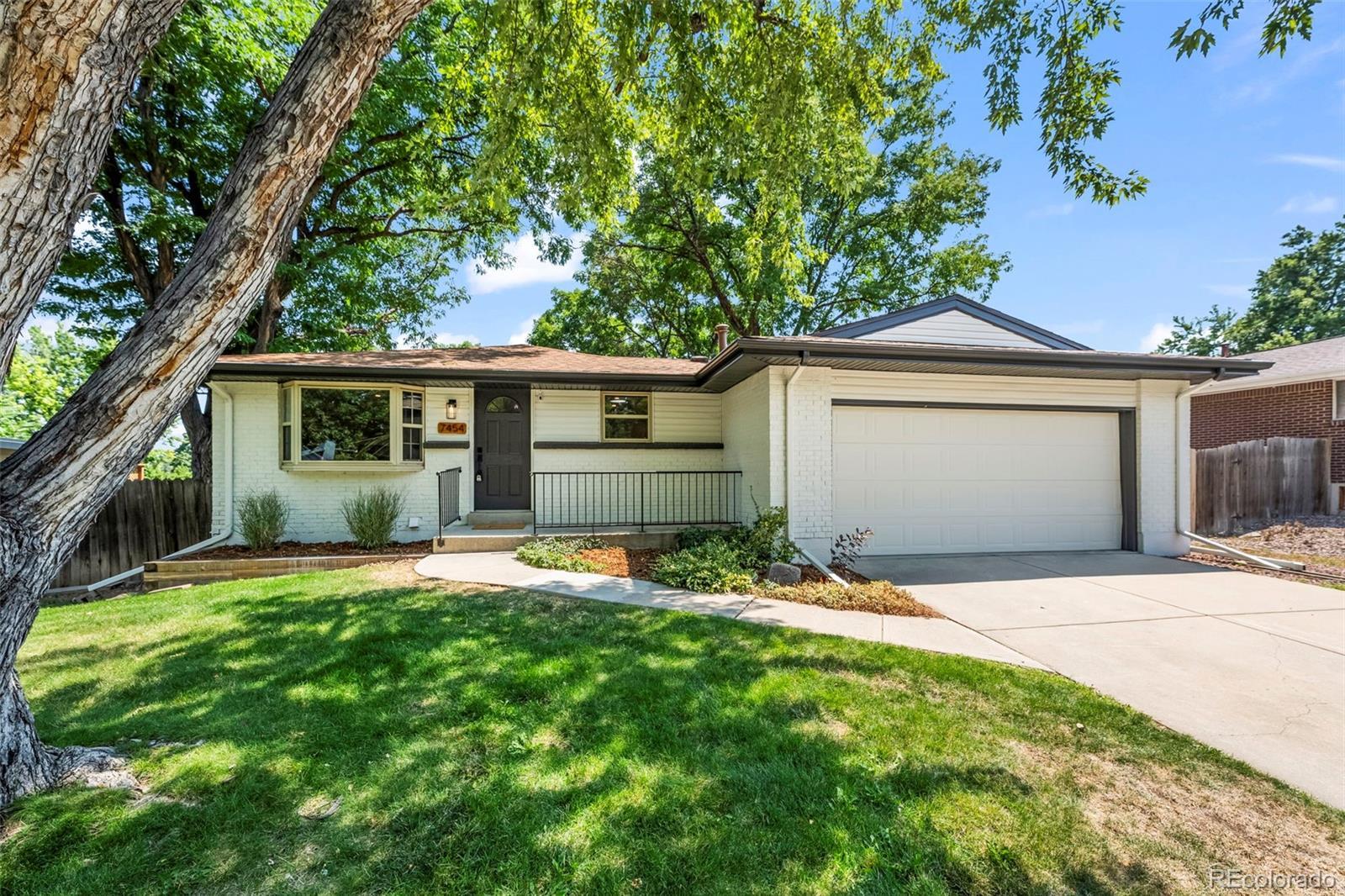Find us on...
Dashboard
- 5 Beds
- 3 Baths
- 2,420 Sqft
- .18 Acres
New Search X
7454 Upham Court
Imagine walking into a beautifully remodeled ranch in Arvada where modern elegance meets thoughtful design. Upon entering, you're greeted by new LVP flooring that flows into an open floor plan, where the kitchen overlooks the cozy family room, creating a warm and inviting atmosphere. The master bedroom is upstairs with an en-suite bathroom, and there are two additional bedrooms sharing another bathroom on this level. The newly finished basement offers a versatile game room or entertainment space, an additional room perfect for a home theater or extra living area, two more bedrooms, a third bathroom, a laundry room, and convenient storage. Outside, enjoy a spacious yard and an attached two-car garage. Located just steps away from parks, trails, open fields, and multiple golf courses, this home is also conveniently near local shopping and dining, with Olde Town Arvada just a short drive away. Fully permitted and updated, this home is ready for you to move in. Don't miss the chance to make this your forever home in the heart of Arvada!
Listing Office: Resident Realty Colorado 
Essential Information
- MLS® #7332324
- Price$735,000
- Bedrooms5
- Bathrooms3.00
- Full Baths1
- Square Footage2,420
- Acres0.18
- Year Built1969
- TypeResidential
- Sub-TypeSingle Family Residence
- StatusActive
Community Information
- Address7454 Upham Court
- SubdivisionSchneider Sub
- CityArvada
- CountyJefferson
- StateCO
- Zip Code80003
Amenities
- Parking Spaces2
- ParkingConcrete
- # of Garages2
Interior
- HeatingForced Air
- CoolingCentral Air
- StoriesOne
Interior Features
Breakfast Bar, Ceiling Fan(s), Eat-in Kitchen, Kitchen Island, Open Floorplan, Primary Suite, Quartz Counters, Radon Mitigation System, Smoke Free
Appliances
Dishwasher, Disposal, Dryer, Microwave, Oven, Range Hood, Refrigerator, Self Cleaning Oven, Washer
Exterior
- Exterior FeaturesPrivate Yard
- RoofComposition
- FoundationSlab
Lot Description
Landscaped, Sprinklers In Front, Sprinklers In Rear
Windows
Bay Window(s), Double Pane Windows, Skylight(s)
School Information
- DistrictJefferson County R-1
- ElementaryHackberry Hill
- MiddleNorth Arvada
- HighArvada
Additional Information
- Date ListedAugust 14th, 2025
Listing Details
 Resident Realty Colorado
Resident Realty Colorado
 Terms and Conditions: The content relating to real estate for sale in this Web site comes in part from the Internet Data eXchange ("IDX") program of METROLIST, INC., DBA RECOLORADO® Real estate listings held by brokers other than RE/MAX Professionals are marked with the IDX Logo. This information is being provided for the consumers personal, non-commercial use and may not be used for any other purpose. All information subject to change and should be independently verified.
Terms and Conditions: The content relating to real estate for sale in this Web site comes in part from the Internet Data eXchange ("IDX") program of METROLIST, INC., DBA RECOLORADO® Real estate listings held by brokers other than RE/MAX Professionals are marked with the IDX Logo. This information is being provided for the consumers personal, non-commercial use and may not be used for any other purpose. All information subject to change and should be independently verified.
Copyright 2025 METROLIST, INC., DBA RECOLORADO® -- All Rights Reserved 6455 S. Yosemite St., Suite 500 Greenwood Village, CO 80111 USA
Listing information last updated on August 16th, 2025 at 3:03pm MDT.







































