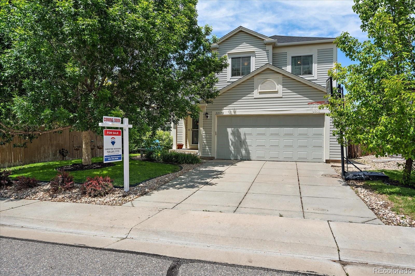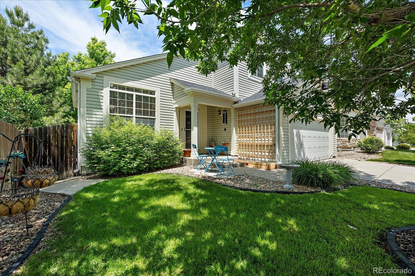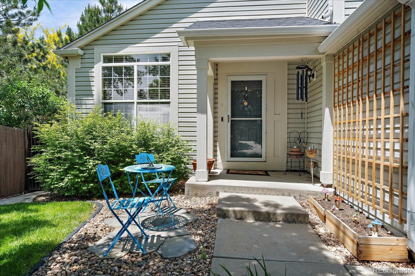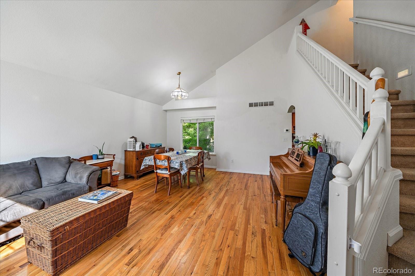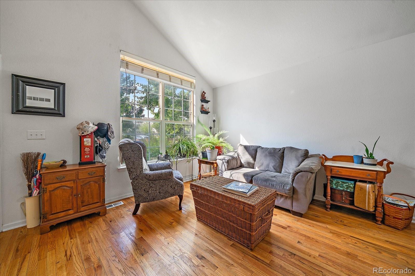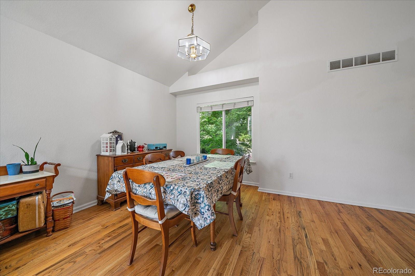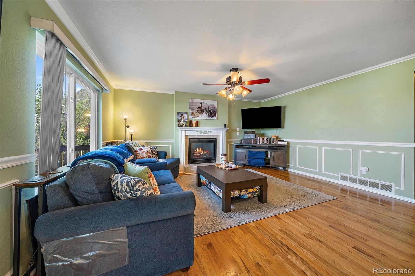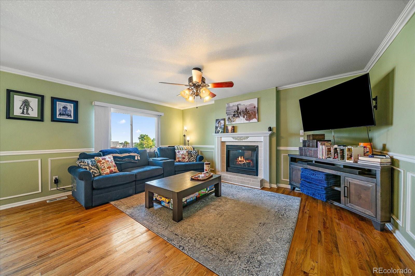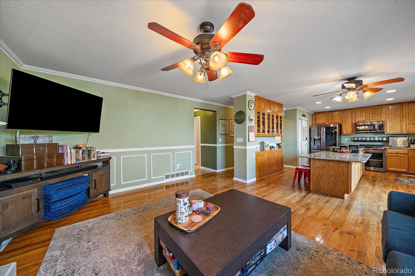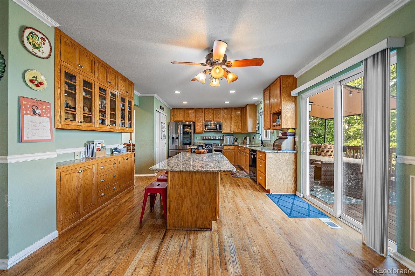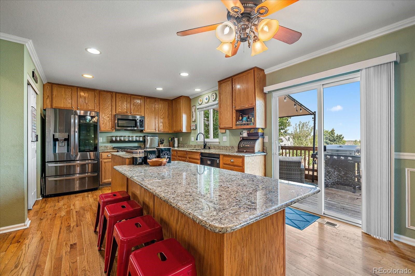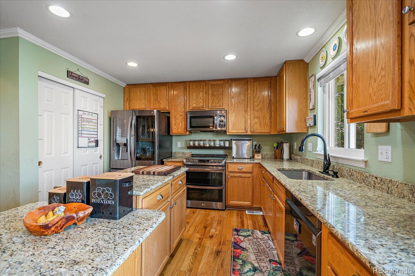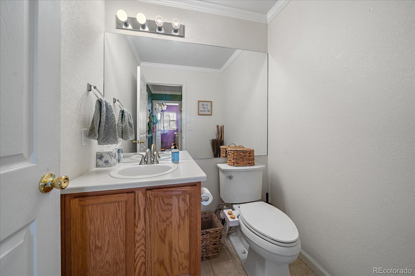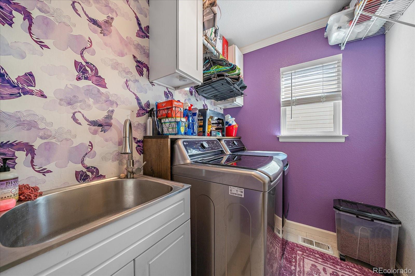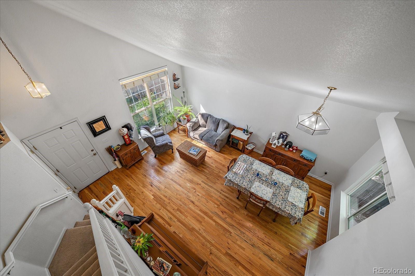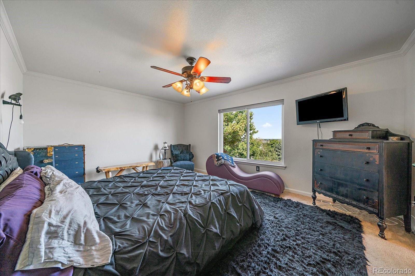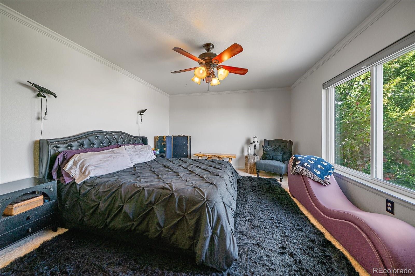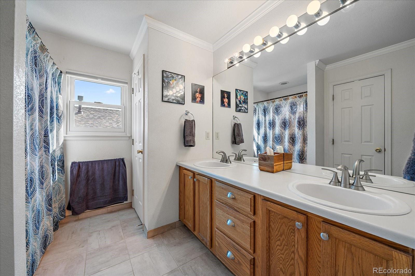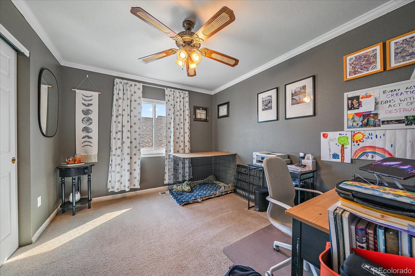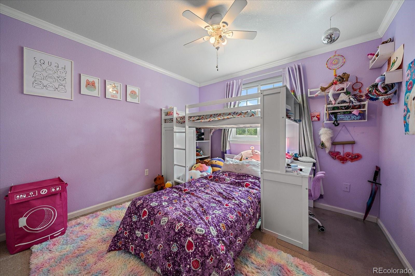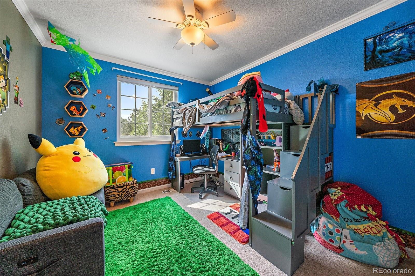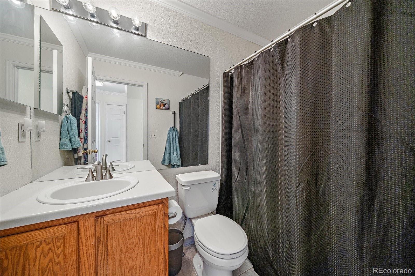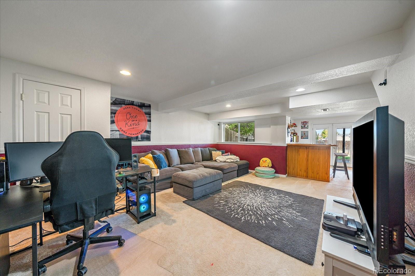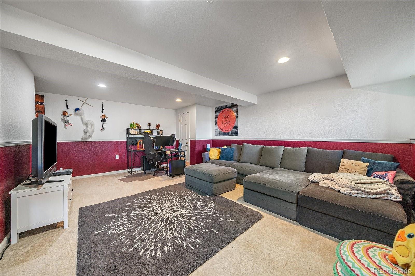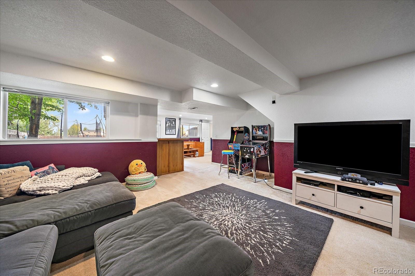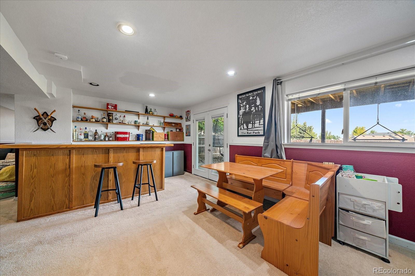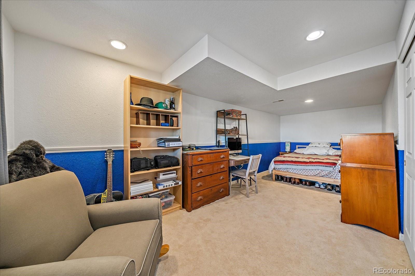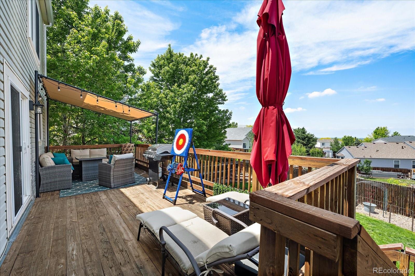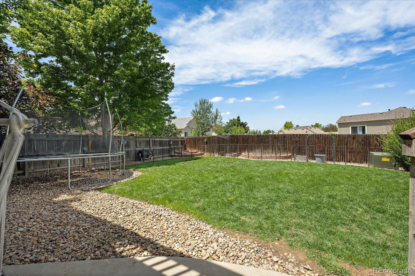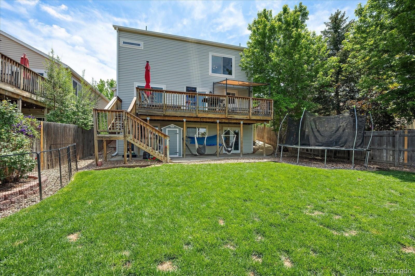Find us on...
Dashboard
- 5 Beds
- 3 Baths
- 2,900 Sqft
- .14 Acres
New Search X
22379 E Dorado Avenue
Welcome to your new home, in the serene Saddle Rock Ridge Neighborhood. This spacious 2 story, 5 bedroom, 3 bathroom, 2 car attached garage, meticulously maintained home is in impeccable condition. You will notice vaulted ceilings, an abundance of natural light and an open floor plan right when you enter the front door. The eat-in kitchen is equipped with newer LG stainless steel appliances, all included. A spacious primary suite, with 2 closets and attached full bathroom is located on the upper level along with 3 additional bedrooms and a double sink full bathroom. Enjoy the beautiful Rocky Mountain views from the back deck and primary bedroom. Full finished walk-out basement with a family room, wet bar area, and the 5th bedroom. You will also get to enjoy the newer furnace, A/C and water heater! This property is nestled near Southlands Mall shopping center, ton of restaurants and grocery stores, quick access to E-470, DIA, and I-70. Within walking distance to the Cherry Creek School District elementary, middle, and high schools. Do not miss your chance to make this exceptional property your new home!
Listing Office: Challis Real Estate Company LLC 
Essential Information
- MLS® #7337491
- Price$575,000
- Bedrooms5
- Bathrooms3.00
- Full Baths2
- Half Baths1
- Square Footage2,900
- Acres0.14
- Year Built1999
- TypeResidential
- Sub-TypeSingle Family Residence
- StatusActive
Community Information
- Address22379 E Dorado Avenue
- SubdivisionSaddle Rock Ridge
- CityAurora
- CountyArapahoe
- StateCO
- Zip Code80015
Amenities
- Parking Spaces2
- # of Garages2
- ViewMountain(s)
Interior
- HeatingForced Air
- CoolingCentral Air
- FireplaceYes
- # of Fireplaces1
- FireplacesGas
- StoriesTwo
Interior Features
Ceiling Fan(s), Eat-in Kitchen, High Ceilings, Kitchen Island, Primary Suite, Radon Mitigation System, Vaulted Ceiling(s), Walk-In Closet(s), Wet Bar
Appliances
Dishwasher, Disposal, Dryer, Microwave, Oven, Refrigerator, Washer
Exterior
- Exterior FeaturesPrivate Yard
- Lot DescriptionLevel
- RoofComposition
School Information
- DistrictCherry Creek 5
- ElementaryAntelope Ridge
- MiddleThunder Ridge
- HighCherokee Trail
Additional Information
- Date ListedAugust 25th, 2025
Listing Details
Challis Real Estate Company LLC
 Terms and Conditions: The content relating to real estate for sale in this Web site comes in part from the Internet Data eXchange ("IDX") program of METROLIST, INC., DBA RECOLORADO® Real estate listings held by brokers other than RE/MAX Professionals are marked with the IDX Logo. This information is being provided for the consumers personal, non-commercial use and may not be used for any other purpose. All information subject to change and should be independently verified.
Terms and Conditions: The content relating to real estate for sale in this Web site comes in part from the Internet Data eXchange ("IDX") program of METROLIST, INC., DBA RECOLORADO® Real estate listings held by brokers other than RE/MAX Professionals are marked with the IDX Logo. This information is being provided for the consumers personal, non-commercial use and may not be used for any other purpose. All information subject to change and should be independently verified.
Copyright 2025 METROLIST, INC., DBA RECOLORADO® -- All Rights Reserved 6455 S. Yosemite St., Suite 500 Greenwood Village, CO 80111 USA
Listing information last updated on December 9th, 2025 at 5:05pm MST.

