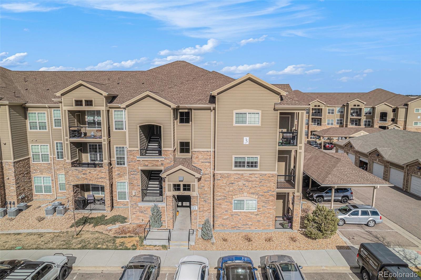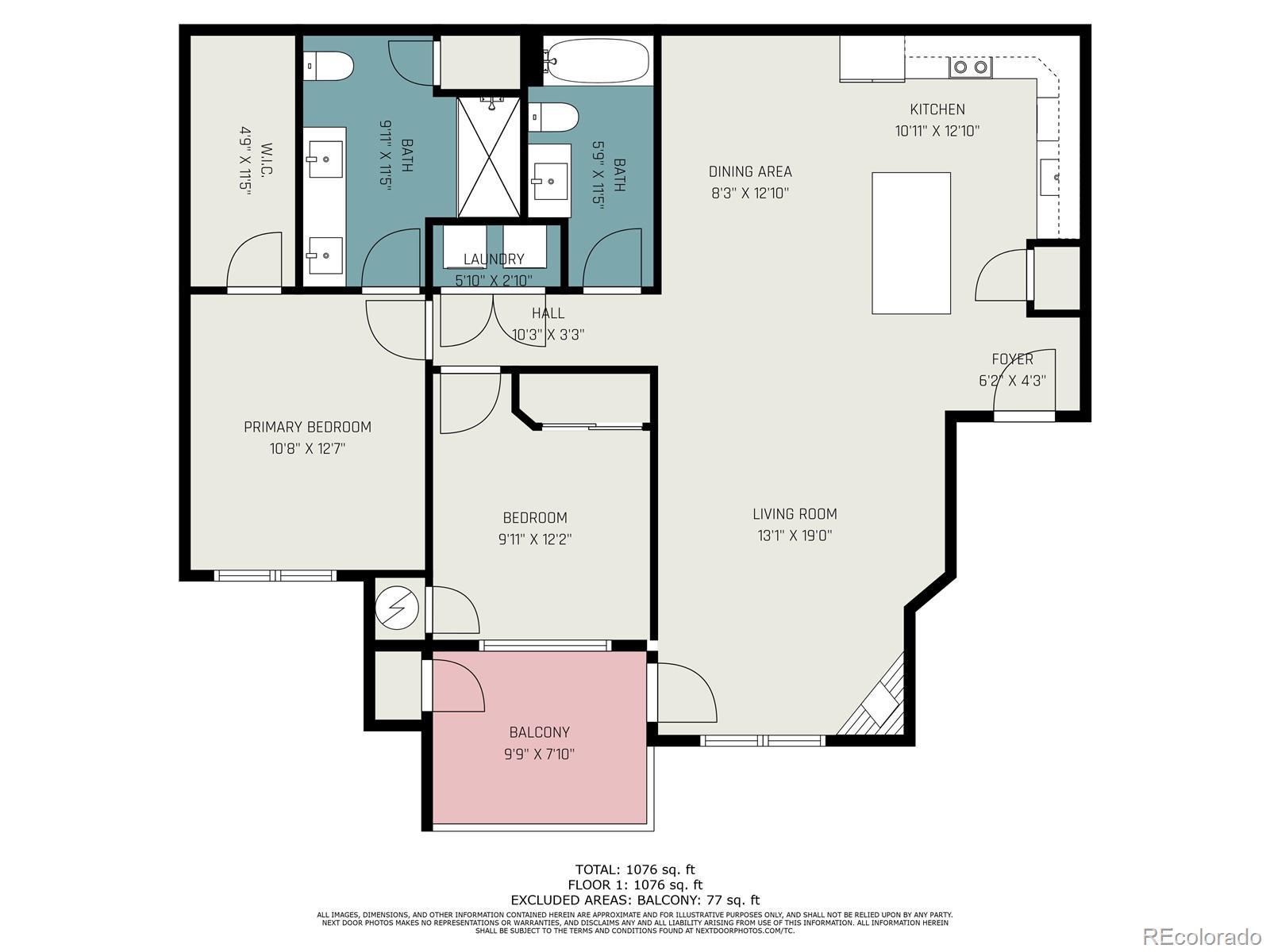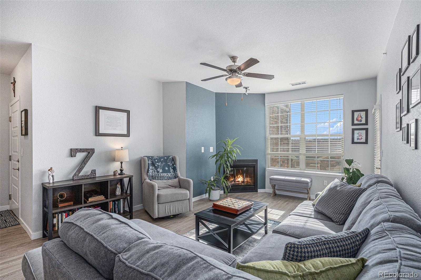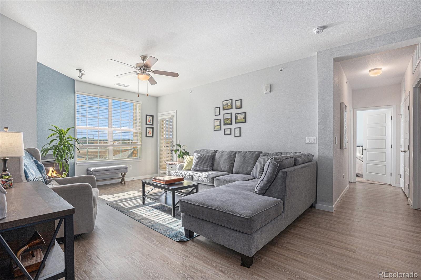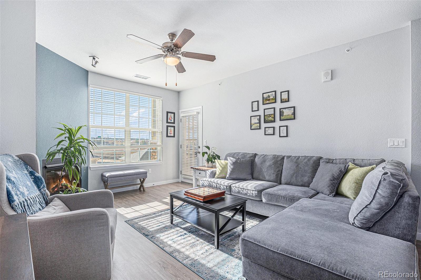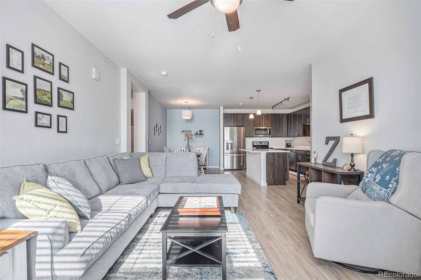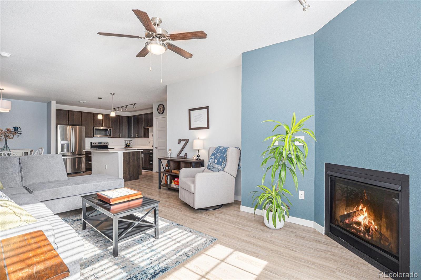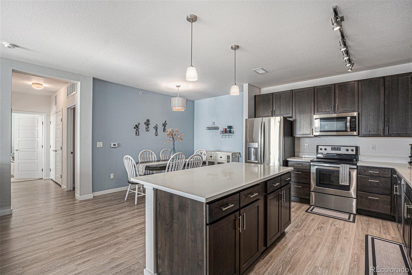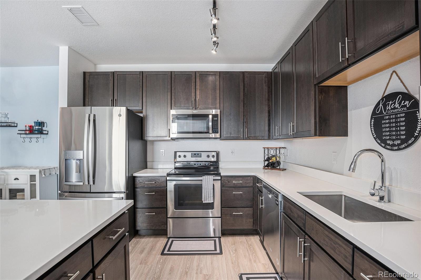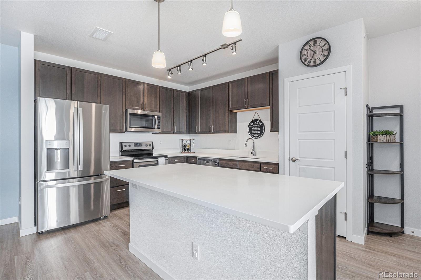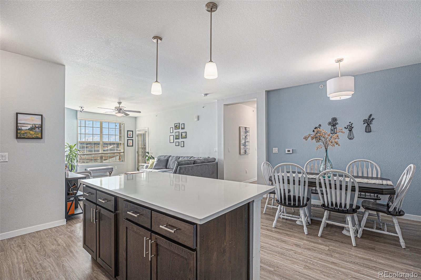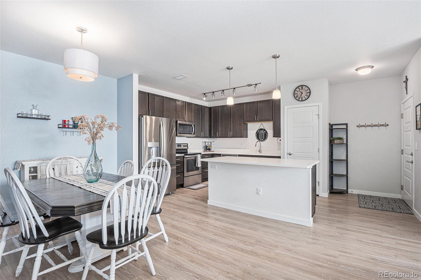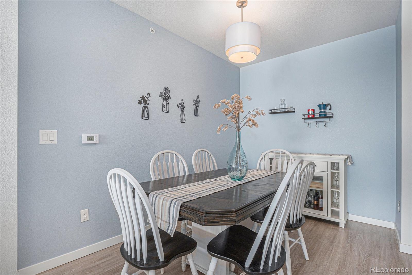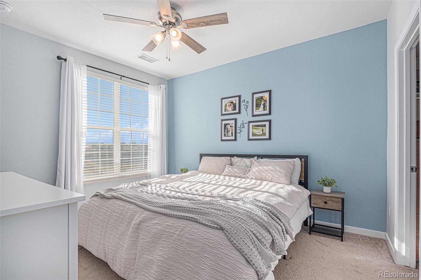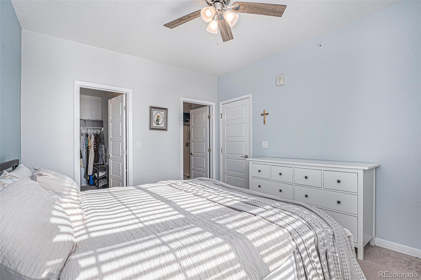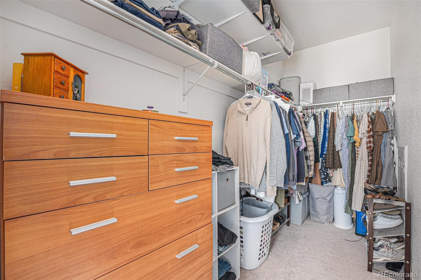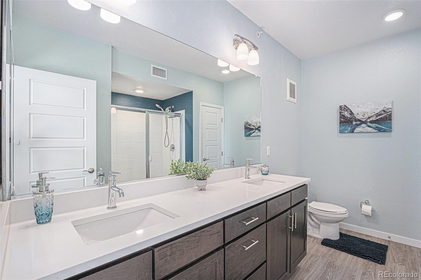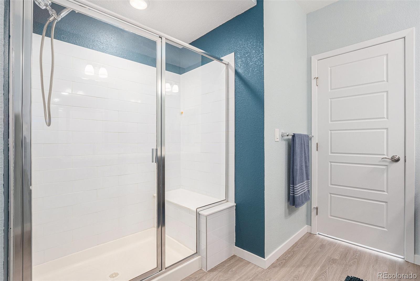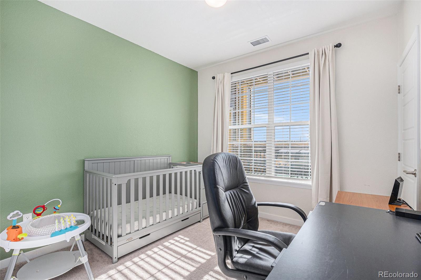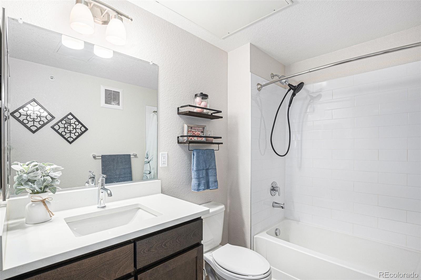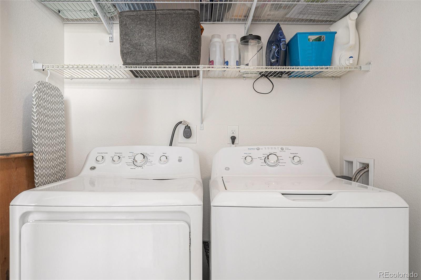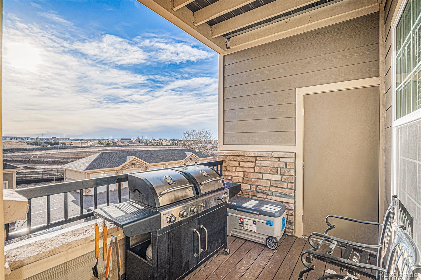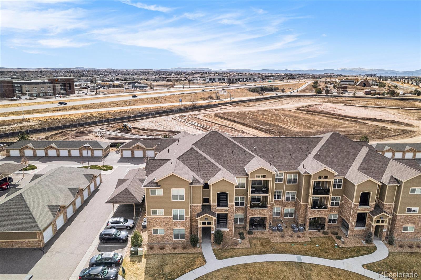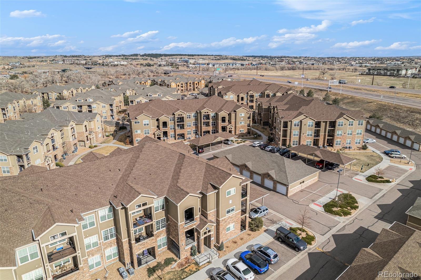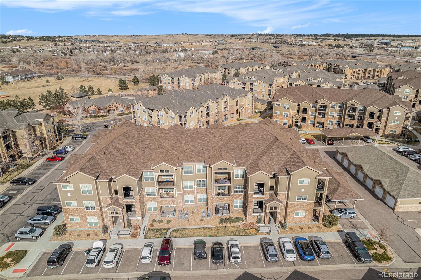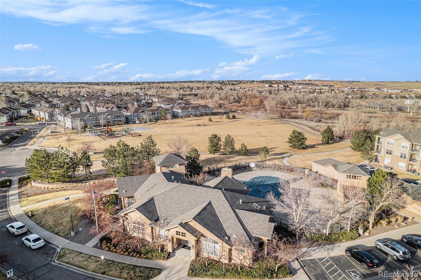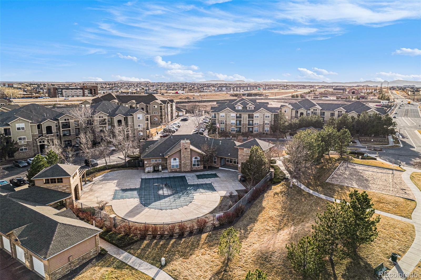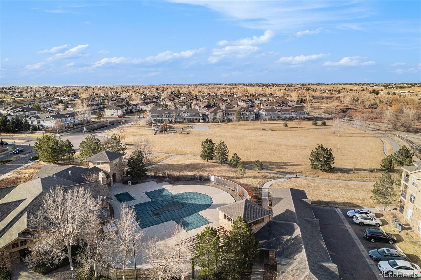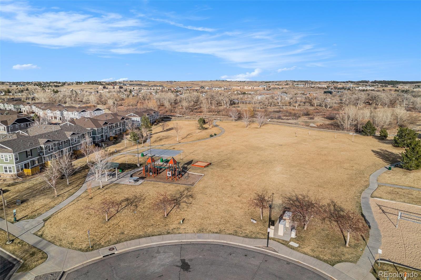Find us on...
Dashboard
- $395k Price
- 2 Beds
- 2 Baths
- 1,083 Sqft
New Search X
17297 Wilde Avenue 205
*** A loan amount of $385,000 is available with an ASSUMABLE FHA interest rate of 4.823% for owner-occupants.*** Your new beginning awaits at Prairie Walk On Cherry Creek! Don’t miss this rare opportunity to own this stunning 2-Bedroom condo designed 2020 build without the wait! This bright and airy 2nd-floor condo features an open floor plan, perfect for entertaining with its spacious kitchen boasting stainless steel appliances, generous counter space, and a stunning island with quartz countertops. Relax in the cozy living room by the fireplace or step out onto your private patio for fresh air. The luxurious master suite is a true retreat, complete with a walk-in closet and a spa-like en-suite bathroom featuring a double vanity and a spacious shower. A second bedroom and bath provide ample space for guests or a home office. Enjoy the fantastic location with parks, trails, shopping, and restaurants just moments away, plus quick highway access for convenience. This home truly checks all the boxes! Schedule your showing today and make this your new sanctuary! 3D Zillow Tour - https://www.zillow.com/view-imx/960df3d7-3917-4dcf-8367-36c0da1bc3de?setAttribution=mls&wl=true&initialViewType=pano&utm_source=dashboard
Listing Office: Humble Bee Realty LLC 
Essential Information
- MLS® #7340250
- Price$394,900
- Bedrooms2
- Bathrooms2.00
- Full Baths1
- Square Footage1,083
- Acres0.00
- Year Built2020
- TypeResidential
- Sub-TypeCondominium
- StatusActive
Community Information
- Address17297 Wilde Avenue 205
- SubdivisionPrairie Walk on Cherry Creek
- CityParker
- CountyDouglas
- StateCO
- Zip Code80134
Amenities
- Parking Spaces2
- ViewMountain(s)
Amenities
Clubhouse, Fitness Center, Playground, Pool, Spa/Hot Tub, Trail(s)
Interior
- HeatingForced Air
- CoolingAir Conditioning-Room
- FireplaceYes
- # of Fireplaces1
- FireplacesLiving Room
- StoriesOne
Interior Features
Eat-in Kitchen, Kitchen Island, Open Floorplan, Quartz Counters
Appliances
Dishwasher, Disposal, Microwave, Refrigerator, Self Cleaning Oven, Washer
Exterior
- Exterior FeaturesBalcony
- RoofComposition
School Information
- DistrictDouglas RE-1
- ElementaryPine Grove
- MiddleSierra
- HighChaparral
Additional Information
- Date ListedMarch 16th, 2025
Listing Details
 Humble Bee Realty LLC
Humble Bee Realty LLC
 Terms and Conditions: The content relating to real estate for sale in this Web site comes in part from the Internet Data eXchange ("IDX") program of METROLIST, INC., DBA RECOLORADO® Real estate listings held by brokers other than RE/MAX Professionals are marked with the IDX Logo. This information is being provided for the consumers personal, non-commercial use and may not be used for any other purpose. All information subject to change and should be independently verified.
Terms and Conditions: The content relating to real estate for sale in this Web site comes in part from the Internet Data eXchange ("IDX") program of METROLIST, INC., DBA RECOLORADO® Real estate listings held by brokers other than RE/MAX Professionals are marked with the IDX Logo. This information is being provided for the consumers personal, non-commercial use and may not be used for any other purpose. All information subject to change and should be independently verified.
Copyright 2025 METROLIST, INC., DBA RECOLORADO® -- All Rights Reserved 6455 S. Yosemite St., Suite 500 Greenwood Village, CO 80111 USA
Listing information last updated on December 24th, 2025 at 3:48am MST.

