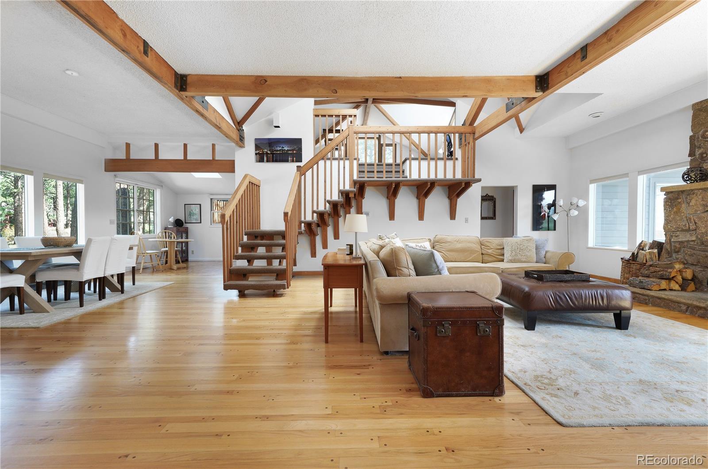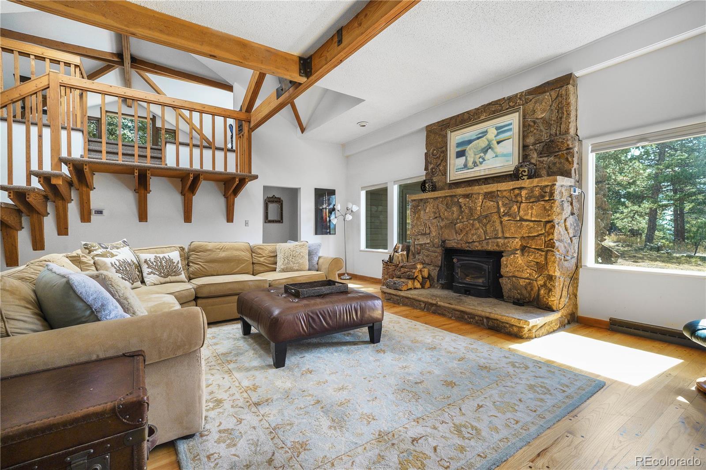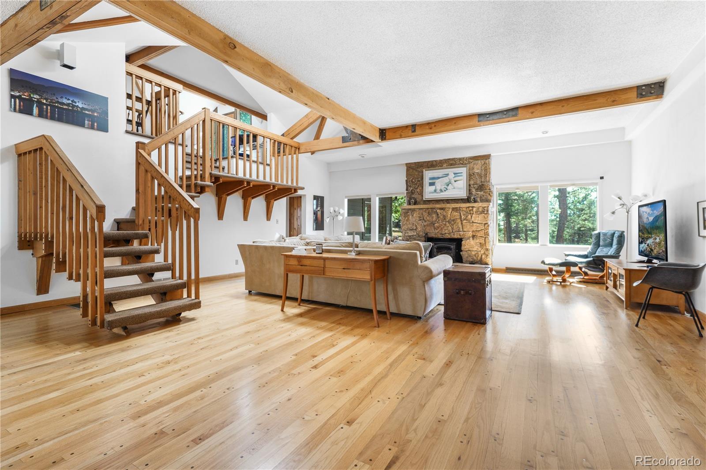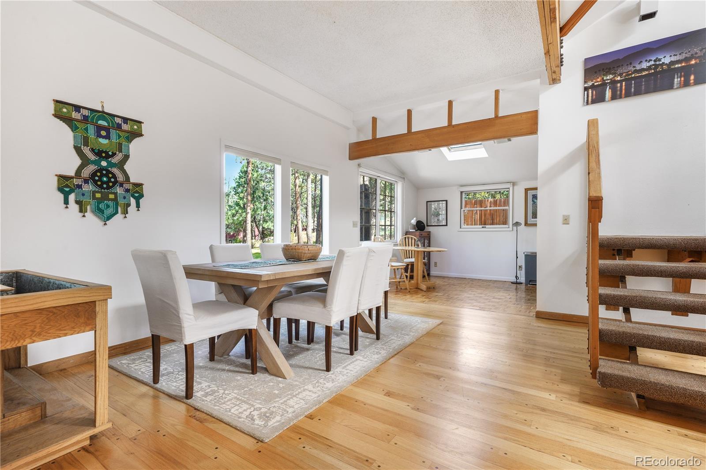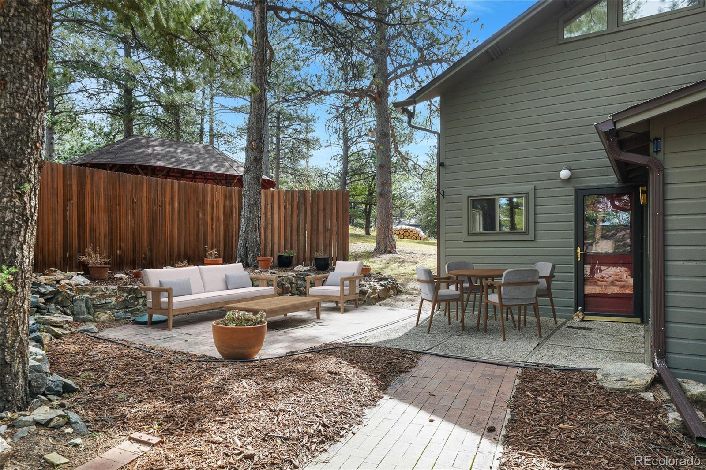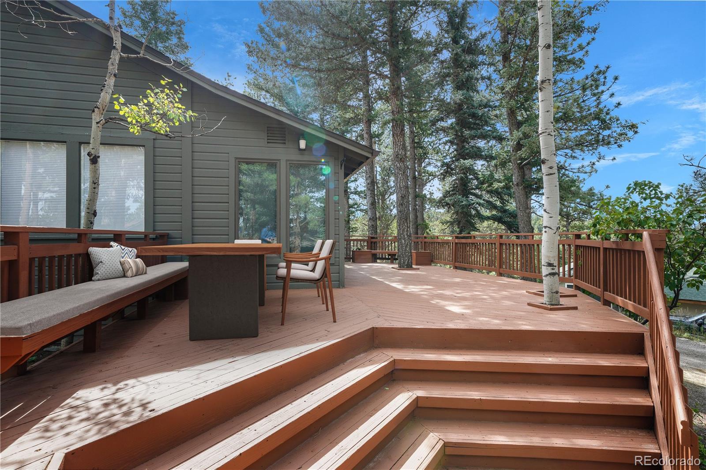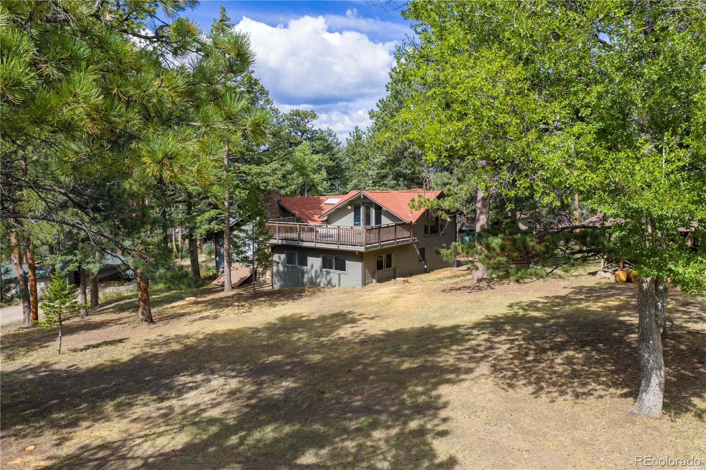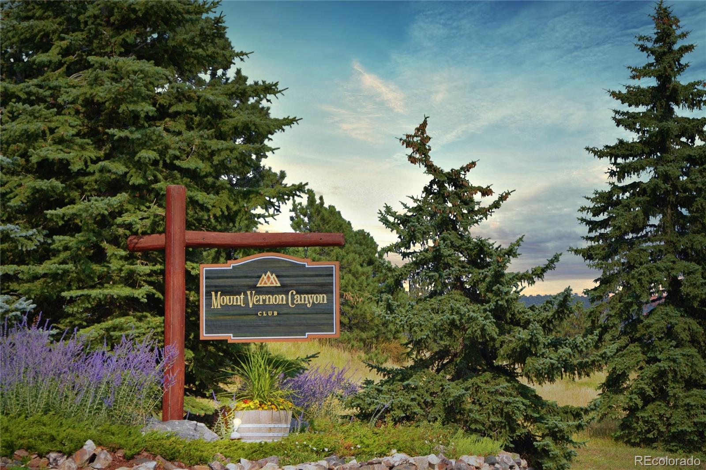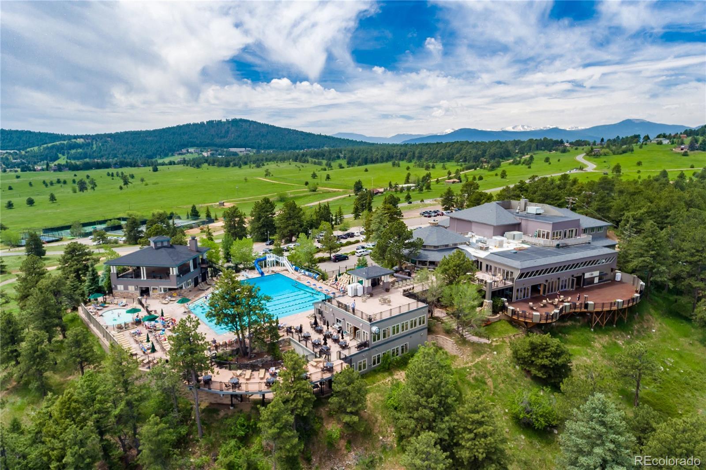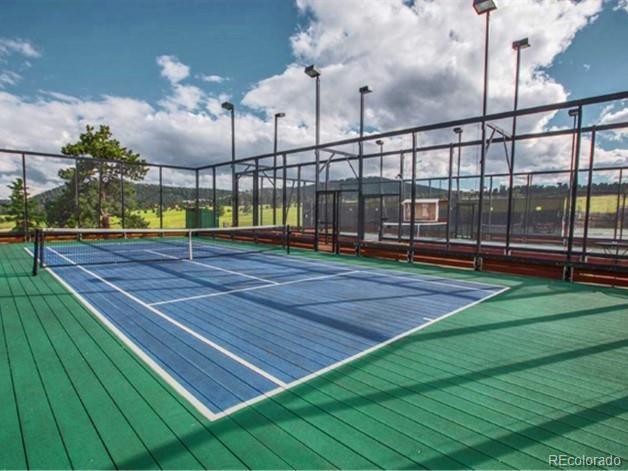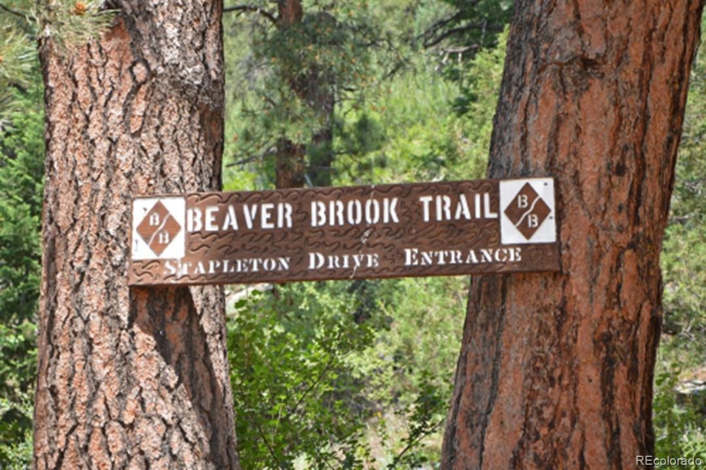Find us on...
Dashboard
- 3 Beds
- 2 Baths
- 2,754 Sqft
- .78 Acres
New Search X
25997 Mountain View Road
Mount Vernon Home with Mid-Century Flair! This distinctive Mount Vernon home blends mid-century modern architecture with timeless charm. The dramatic great room showcases soaring ceilings, massive wood beams with metal brackets, pegged hardwood floors, a striking stone wood-burning fireplace, and expansive windows and skylights that fill the space with natural light. The open dining area flows seamlessly into the kitchen, featuring vintage parquet flooring. The main-floor primary suite offers his-and-her closets and an en-suite bath, plus two additional main-floor bedrooms featuring large windows framing the treed setting. A vaulted flex/family room upstairs with an incredible vaulted beamed ceiling opens to a private rooftop deck—ideal for entertaining, working from home, or stargazing. Outdoor living is enhanced with a 1920s gazebo, a spacious front porch, patio and park like .7 acre lot. The lower level provides versatile space for hobbies, a workshop, or extra storage. A detached garage with sliding barn-style doors adds to the charm. Mount Vernon is more than just a place to live—it’s a way of life that’s truly one-of-a-kind with vast open spaces, hiking trails, and abundant wildlife. What also sets Mount Vernon apart is its deep sense of community. As a homeowner, you’re not just a resident— you become part of the Metro District, a tight-knit group that works together to preserve this special place. The Mount Vernon Canyon Club is at the heart of it, where residents enjoy fine dining, a clubhouse, a pool, tennis courts, and horse facilities. Ralston Elementary is also conveniently located at the edge of the neighborhood. The HOA Fee of $496 includes a Social Membership. Additional membership packages, including aquatic, racquet, sports and community horse facilities, are available for an extra fee.
Listing Office: Kentwood Real Estate City Properties 
Essential Information
- MLS® #7351231
- Price$1,125,000
- Bedrooms3
- Bathrooms2.00
- Full Baths2
- Square Footage2,754
- Acres0.78
- Year Built1927
- TypeResidential
- Sub-TypeSingle Family Residence
- StyleMountain Contemporary
- StatusActive
Community Information
- Address25997 Mountain View Road
- SubdivisionMount Vernon
- CityGolden
- CountyJefferson
- StateCO
- Zip Code80226
Amenities
- Parking Spaces2
Amenities
Clubhouse, Fitness Center, Playground, Pool, Tennis Court(s)
Interior
- HeatingForced Air, Natural Gas
- CoolingNone
- FireplaceYes
- # of Fireplaces1
- FireplacesGreat Room, Living Room
- StoriesTwo
Interior Features
Entrance Foyer, High Ceilings, Open Floorplan, Primary Suite, Vaulted Ceiling(s)
Appliances
Dishwasher, Range, Refrigerator
Exterior
- WindowsSkylight(s)
- RoofComposition
School Information
- DistrictJefferson County R-1
- ElementaryRalston
- MiddleBell
- HighGolden
Additional Information
- Date ListedSeptember 18th, 2025
Listing Details
Kentwood Real Estate City Properties
 Terms and Conditions: The content relating to real estate for sale in this Web site comes in part from the Internet Data eXchange ("IDX") program of METROLIST, INC., DBA RECOLORADO® Real estate listings held by brokers other than RE/MAX Professionals are marked with the IDX Logo. This information is being provided for the consumers personal, non-commercial use and may not be used for any other purpose. All information subject to change and should be independently verified.
Terms and Conditions: The content relating to real estate for sale in this Web site comes in part from the Internet Data eXchange ("IDX") program of METROLIST, INC., DBA RECOLORADO® Real estate listings held by brokers other than RE/MAX Professionals are marked with the IDX Logo. This information is being provided for the consumers personal, non-commercial use and may not be used for any other purpose. All information subject to change and should be independently verified.
Copyright 2025 METROLIST, INC., DBA RECOLORADO® -- All Rights Reserved 6455 S. Yosemite St., Suite 500 Greenwood Village, CO 80111 USA
Listing information last updated on October 13th, 2025 at 1:49pm MDT.

