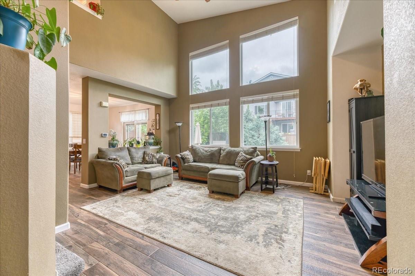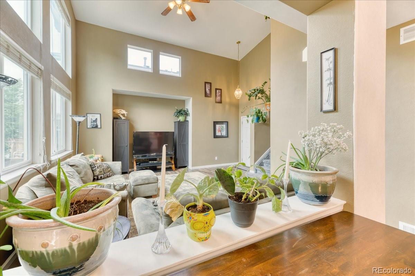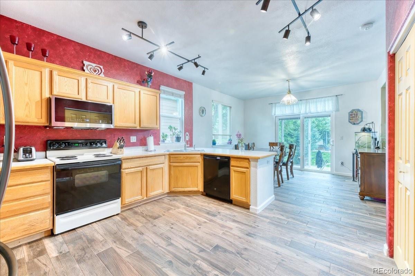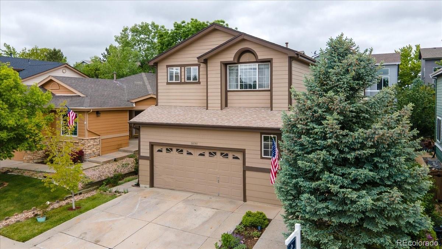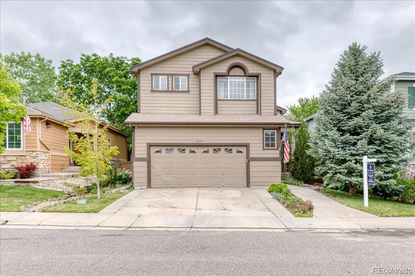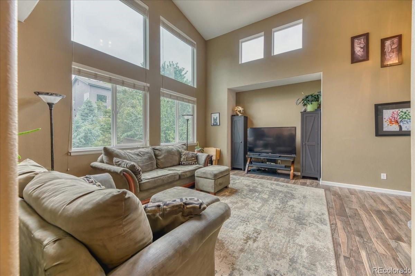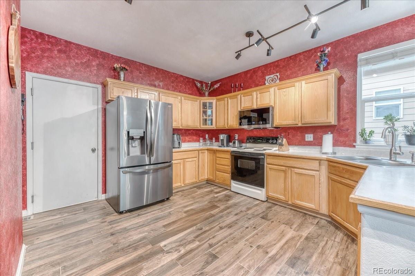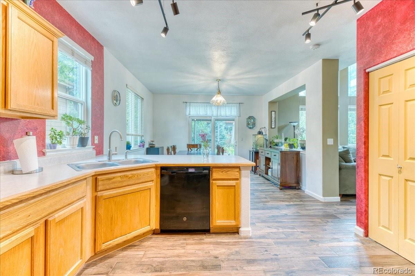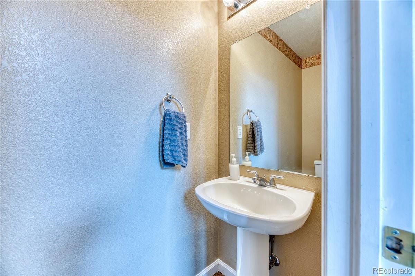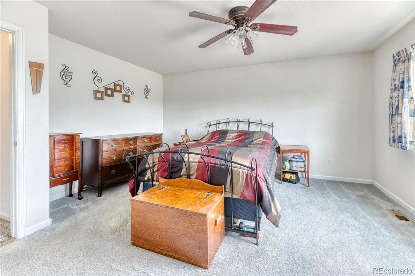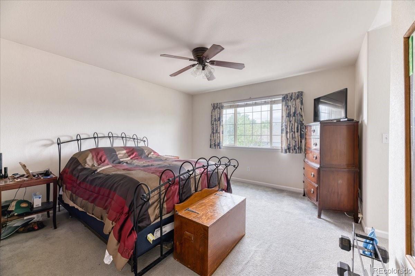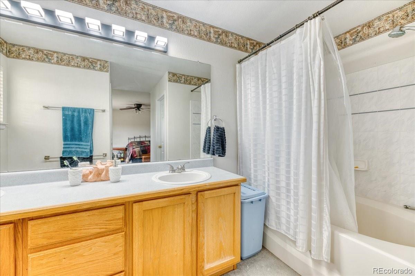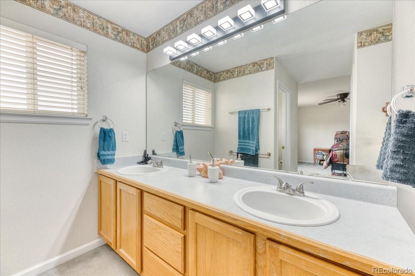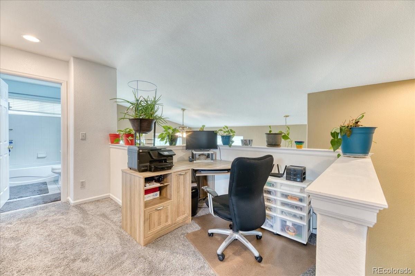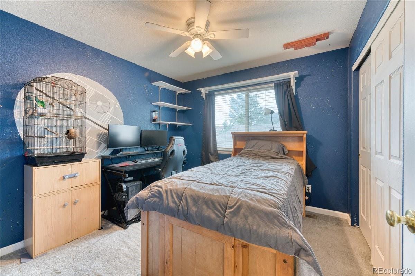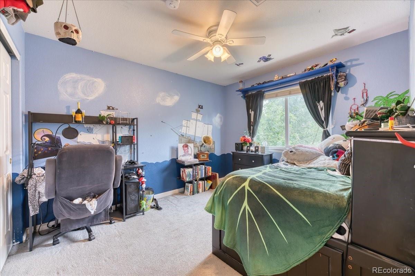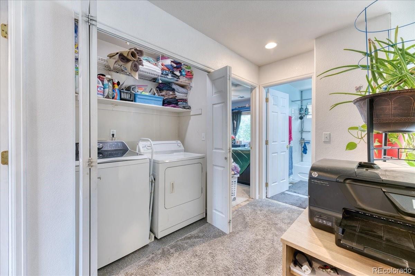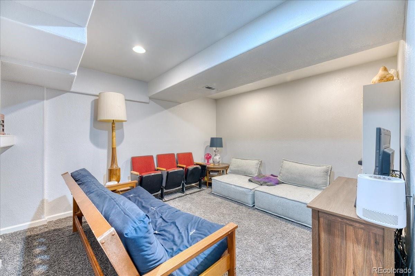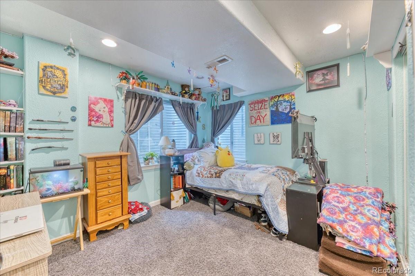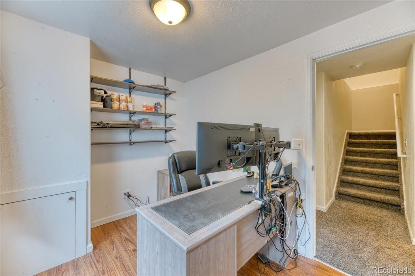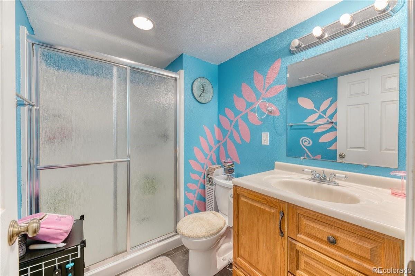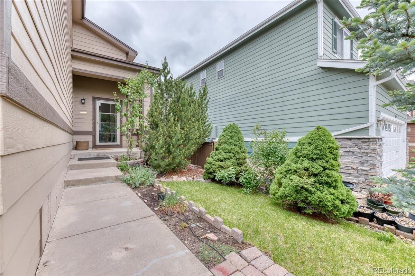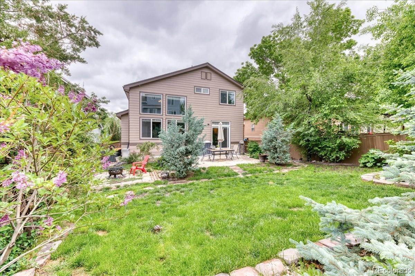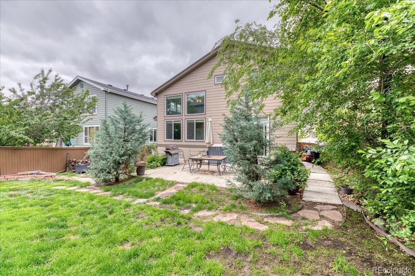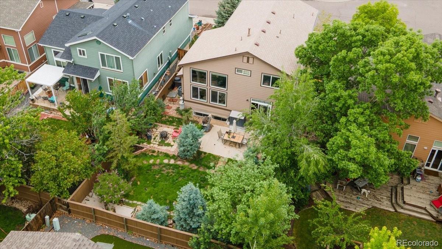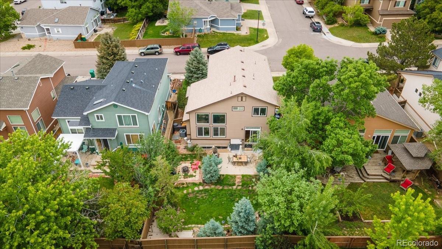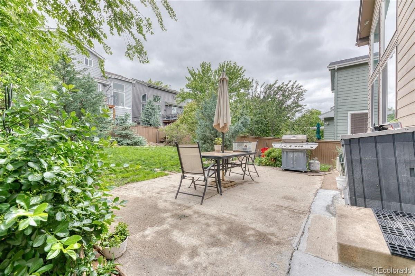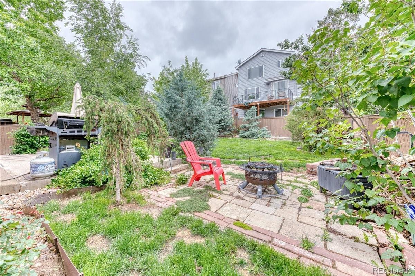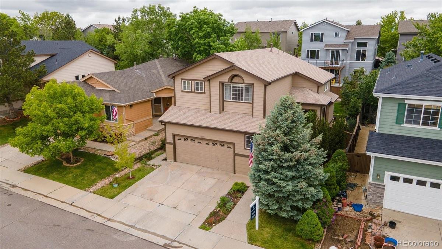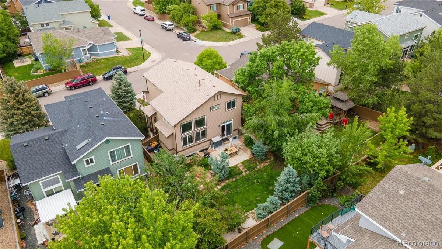Find us on...
Dashboard
- 4 Beds
- 4 Baths
- 2,132 Sqft
- .12 Acres
New Search X
10191 Sagecrest Street
Welcome to 10191 Sagecrest St! A spacious home in the desirable Eastridge neighborhood of Highlands Ranch. Perfect for everyday living and entertaining, the main floor is filled with natural light, soaring ceilings, and an open-concept layout connecting the living, kitchen, and dining areas. Beautiful newer porcelain ceramic tile adds a modern touch. This home offers plenty of flexibility with a fully finished basement, featuring two additional bedrooms, a bonus flex room (perfect for an office, workout space, or playroom), and a ¾ bath. Upstairs, you’ll find three bedrooms including a primary suite with a walk-in closet and dual-sink bath, plus a versatile loft and another full bath. Enjoy the cozy back patio off the dining area, surrounded by mature trees for privacy. Additional highlights include new air conditioning, large windows throughout, and endless potential for your personal touch. The location can’t be beat! Just minutes from all three Highlands Ranch recreation centers, top-rated schools, and the Backcountry Wilderness Area with miles of trails, archery, and more. Don’t miss this opportunity to get into a great neighborhood and make this home your own. Schedule your showing today!
Listing Office: MB Homes By Katina 
Essential Information
- MLS® #7358921
- Price$585,000
- Bedrooms4
- Bathrooms4.00
- Full Baths2
- Half Baths1
- Square Footage2,132
- Acres0.12
- Year Built1999
- TypeResidential
- Sub-TypeSingle Family Residence
- StyleContemporary
- StatusPending
Community Information
- Address10191 Sagecrest Street
- SubdivisionHighlands Ranch
- CityHighlands Ranch
- CountyDouglas
- StateCO
- Zip Code80126
Amenities
- AmenitiesPool, Trail(s)
- Parking Spaces2
- ParkingConcrete
- # of Garages2
Interior
- HeatingForced Air
- CoolingCentral Air
- StoriesTwo
Interior Features
Breakfast Bar, Ceiling Fan(s), Eat-in Kitchen, High Ceilings, High Speed Internet, Laminate Counters, Open Floorplan, Pantry, Primary Suite, Smoke Free, Vaulted Ceiling(s), Walk-In Closet(s)
Appliances
Dishwasher, Disposal, Dryer, Microwave, Range, Refrigerator, Washer
Exterior
- Exterior FeaturesPrivate Yard
- RoofComposition
Windows
Double Pane Windows, Window Treatments
School Information
- DistrictDouglas RE-1
- ElementaryArrowwood
- MiddleCresthill
- HighHighlands Ranch
Additional Information
- Date ListedMay 30th, 2025
- ZoningPDU
Listing Details
 MB Homes By Katina
MB Homes By Katina
 Terms and Conditions: The content relating to real estate for sale in this Web site comes in part from the Internet Data eXchange ("IDX") program of METROLIST, INC., DBA RECOLORADO® Real estate listings held by brokers other than RE/MAX Professionals are marked with the IDX Logo. This information is being provided for the consumers personal, non-commercial use and may not be used for any other purpose. All information subject to change and should be independently verified.
Terms and Conditions: The content relating to real estate for sale in this Web site comes in part from the Internet Data eXchange ("IDX") program of METROLIST, INC., DBA RECOLORADO® Real estate listings held by brokers other than RE/MAX Professionals are marked with the IDX Logo. This information is being provided for the consumers personal, non-commercial use and may not be used for any other purpose. All information subject to change and should be independently verified.
Copyright 2025 METROLIST, INC., DBA RECOLORADO® -- All Rights Reserved 6455 S. Yosemite St., Suite 500 Greenwood Village, CO 80111 USA
Listing information last updated on December 29th, 2025 at 4:03pm MST.

