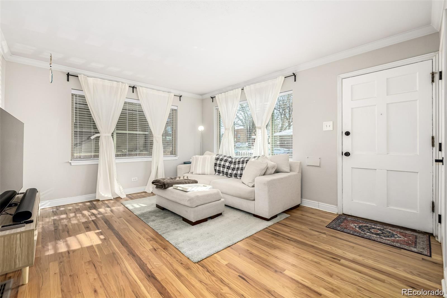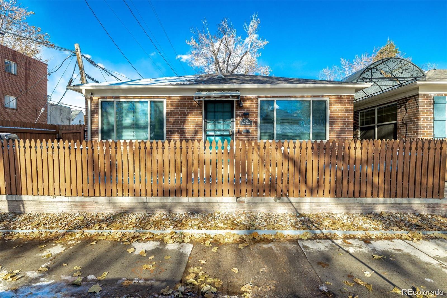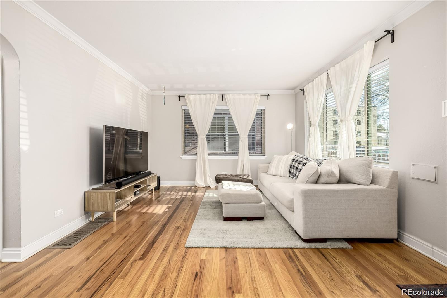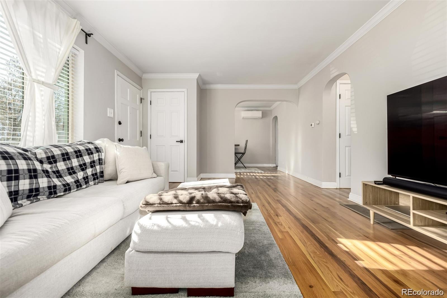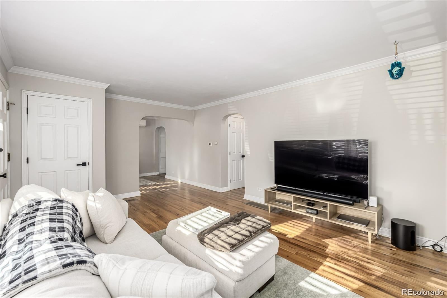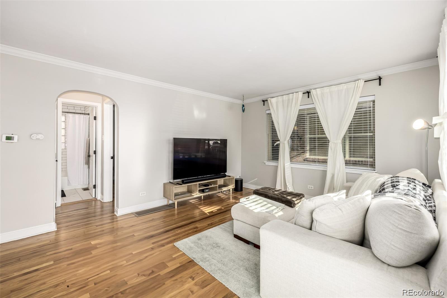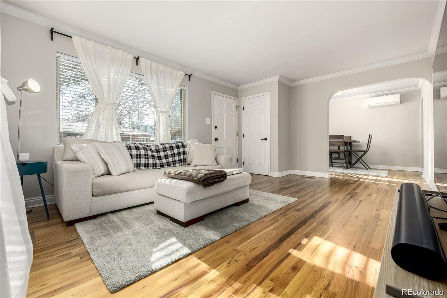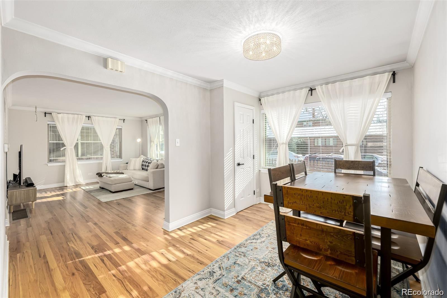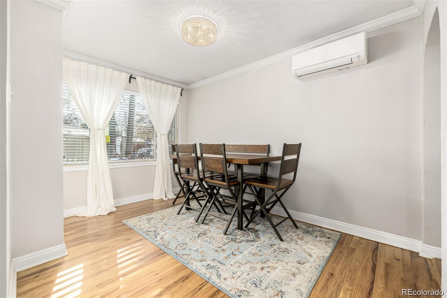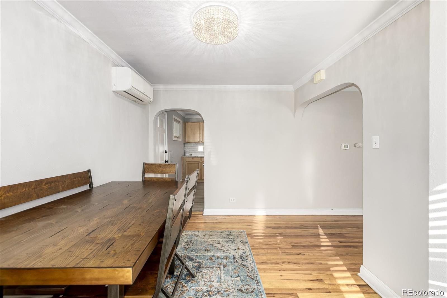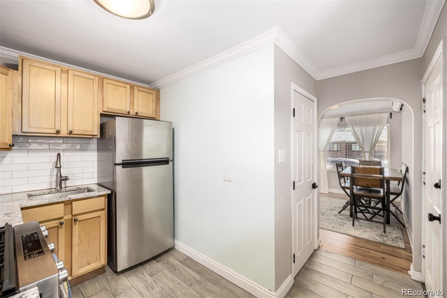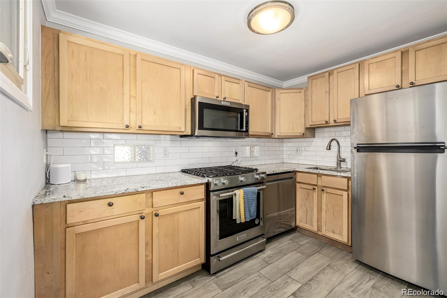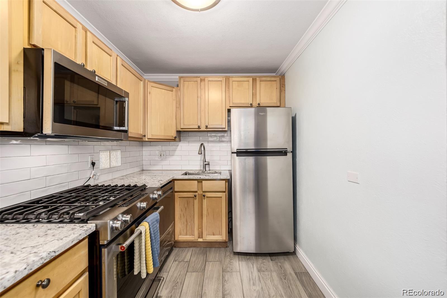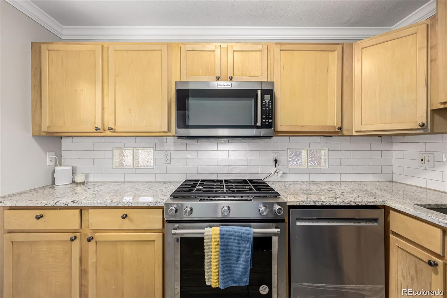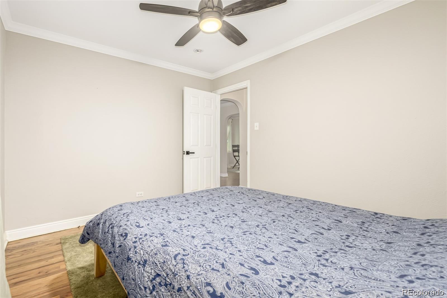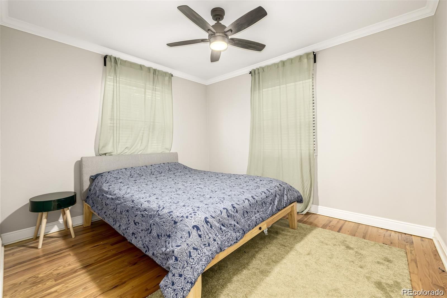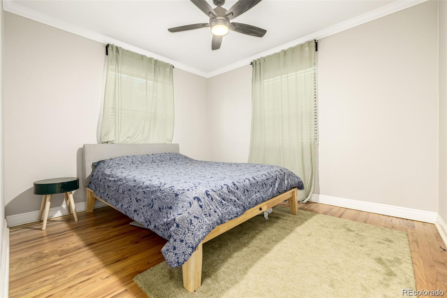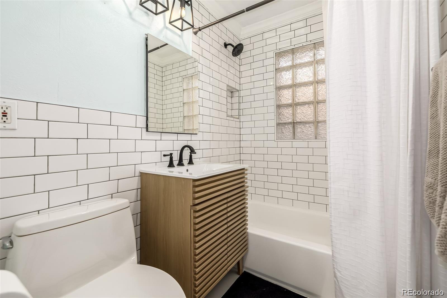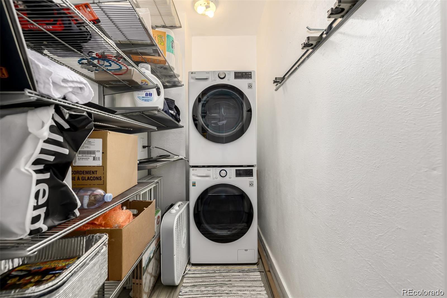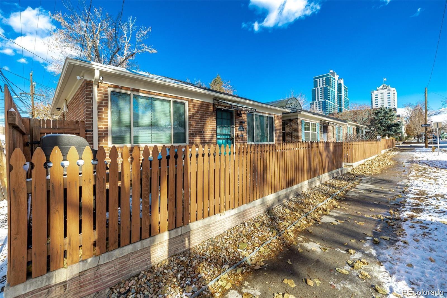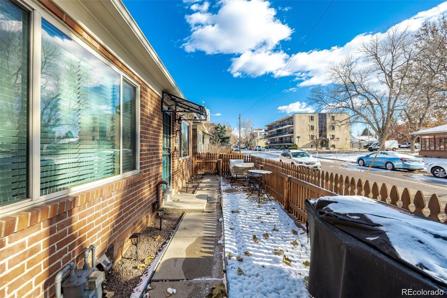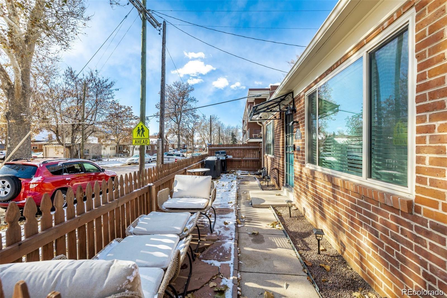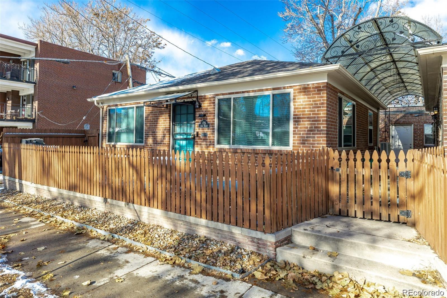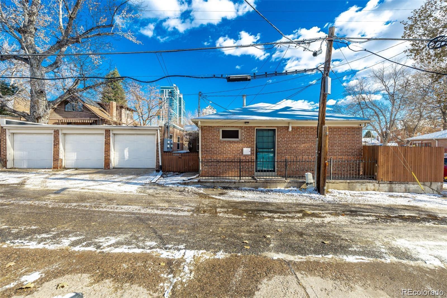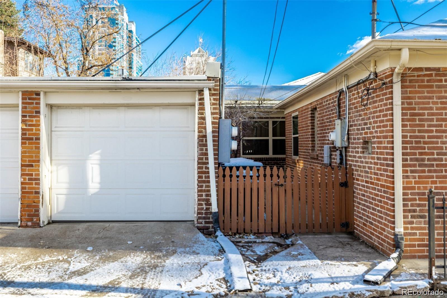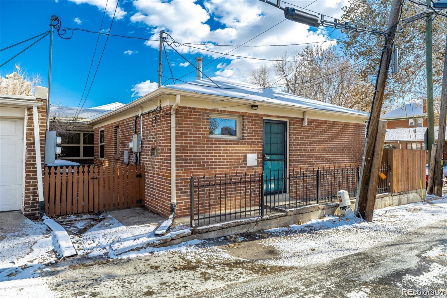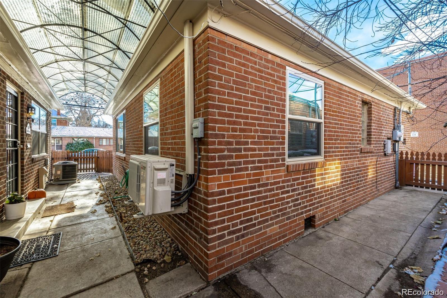Find us on...
Dashboard
- 1 Bed
- 1 Bath
- 714 Sqft
- .03 Acres
New Search X
725 E Bayaud Avenue
* $60,000 Below Market * Welcome to your all brick Wash Park home! Nestled between Speer Blvd, Washington Park and Logan Blvd making for an amazing central location. Easy access to anywhere in the metro area and great access to main freeways! This 1 Bed 1 Bath home is considered a Townhome/Rowhome but lives like a single family. It does not share any walls with neighbors! Featuring recently refinished hardwood floors, newer windows, newer appliances, newer washer and dryer, newer AC system and furnace, and a large walk in pantry. Covered and secured garage parking is included as well! Access to a large backyard, secured storage unit and secured covered garage is included! Move in ready! Enjoy all the Washington Park neighborhood has to offer. The small HOA fee includes, water, outdoor insurance as well as some maintenance. Inquire with any questions or with showing opportunities!
Listing Office: Fixed Rate Real Estate, LLC 
Essential Information
- MLS® #7358957
- Price$425,000
- Bedrooms1
- Bathrooms1.00
- Full Baths1
- Square Footage714
- Acres0.03
- Year Built1948
- TypeResidential
- Sub-TypeSingle Family Residence
- StyleBungalow
- StatusActive
Community Information
- Address725 E Bayaud Avenue
- SubdivisionWashington Park
- CityDenver
- CountyDenver
- StateCO
- Zip Code80209
Amenities
- AmenitiesStorage
- Parking Spaces1
- ParkingStorage
- # of Garages1
Utilities
Cable Available, Electricity Connected, Internet Access (Wired), Natural Gas Connected, Phone Available
Interior
- HeatingForced Air, Natural Gas
- CoolingAir Conditioning-Room
- StoriesOne
Interior Features
Built-in Features, Ceiling Fan(s), Granite Counters, High Speed Internet, No Stairs, Pantry
Appliances
Dishwasher, Disposal, Microwave, Range
Exterior
- Exterior FeaturesPrivate Yard, Rain Gutters
- RoofComposition
- FoundationConcrete Perimeter
Lot Description
Level, Near Public Transit, Sprinklers In Front, Sprinklers In Rear
Windows
Double Pane Windows, Window Coverings
School Information
- DistrictDenver 1
- ElementaryDora Moore
- MiddleGrant
- HighSouth
Additional Information
- Date ListedApril 16th, 2025
- ZoningG-MU-3
Listing Details
 Fixed Rate Real Estate, LLC
Fixed Rate Real Estate, LLC
 Terms and Conditions: The content relating to real estate for sale in this Web site comes in part from the Internet Data eXchange ("IDX") program of METROLIST, INC., DBA RECOLORADO® Real estate listings held by brokers other than RE/MAX Professionals are marked with the IDX Logo. This information is being provided for the consumers personal, non-commercial use and may not be used for any other purpose. All information subject to change and should be independently verified.
Terms and Conditions: The content relating to real estate for sale in this Web site comes in part from the Internet Data eXchange ("IDX") program of METROLIST, INC., DBA RECOLORADO® Real estate listings held by brokers other than RE/MAX Professionals are marked with the IDX Logo. This information is being provided for the consumers personal, non-commercial use and may not be used for any other purpose. All information subject to change and should be independently verified.
Copyright 2025 METROLIST, INC., DBA RECOLORADO® -- All Rights Reserved 6455 S. Yosemite St., Suite 500 Greenwood Village, CO 80111 USA
Listing information last updated on June 23rd, 2025 at 10:18pm MDT.

