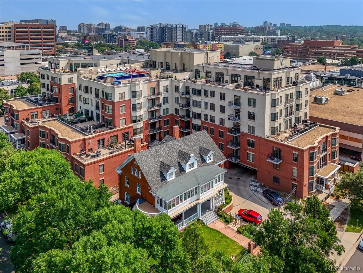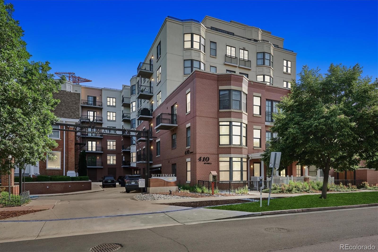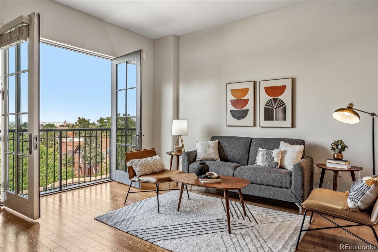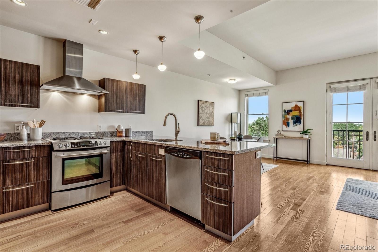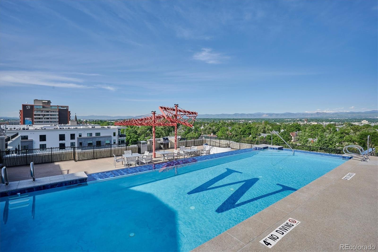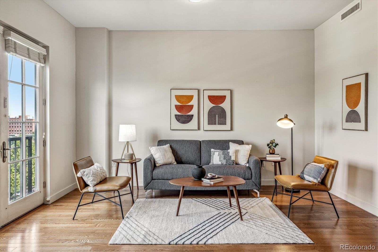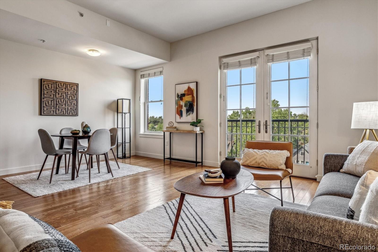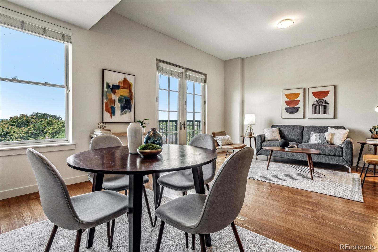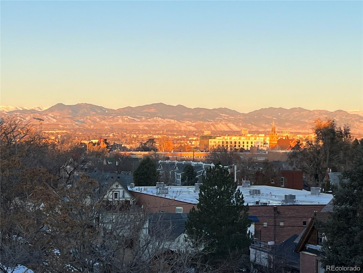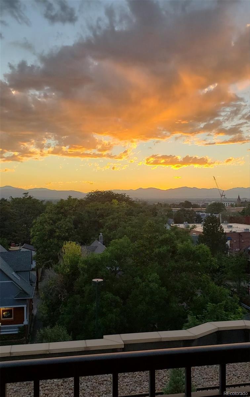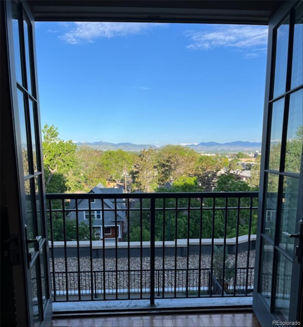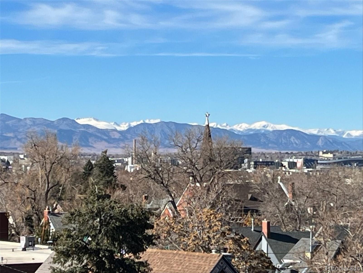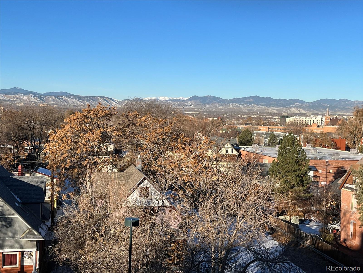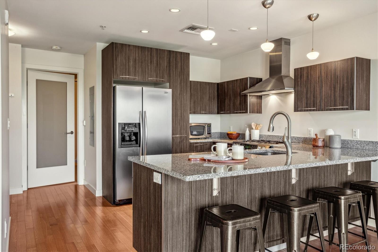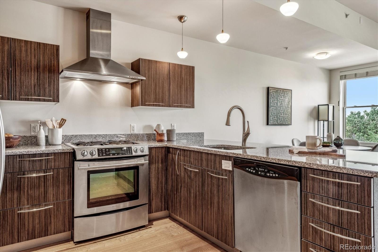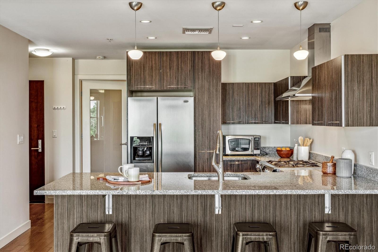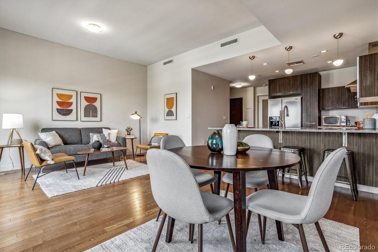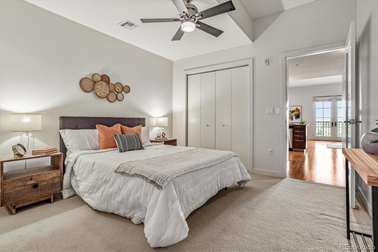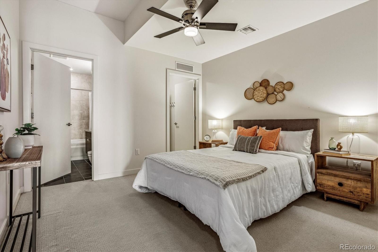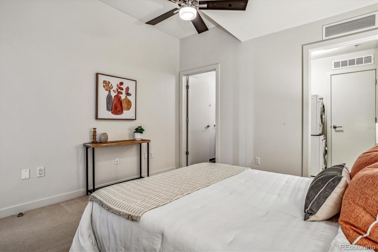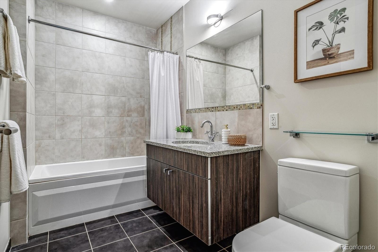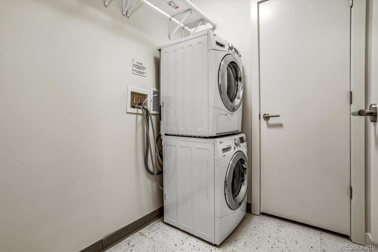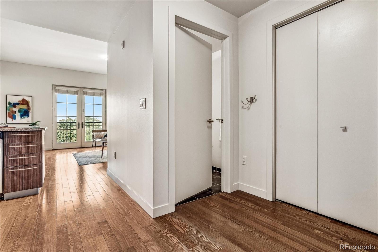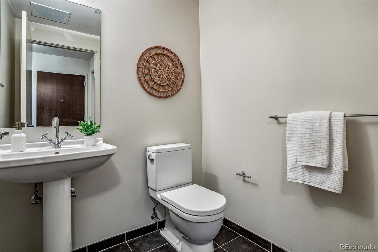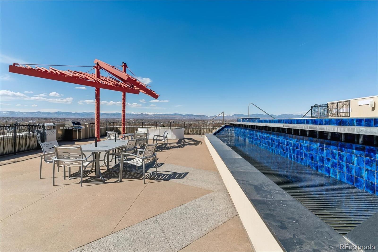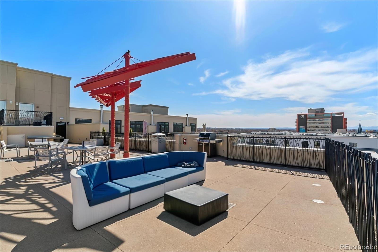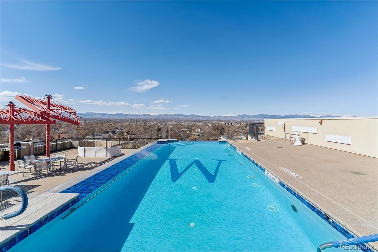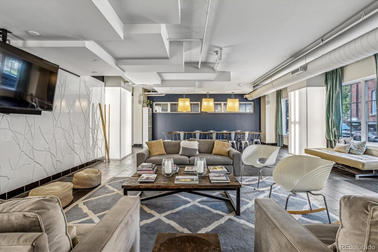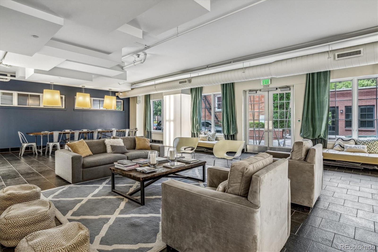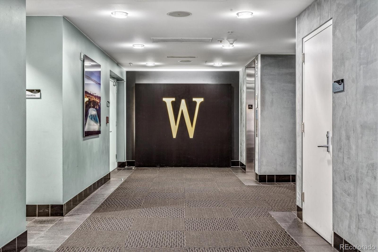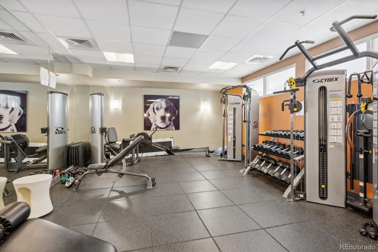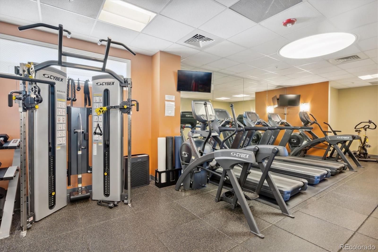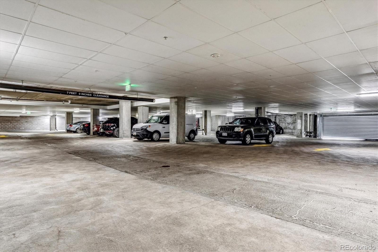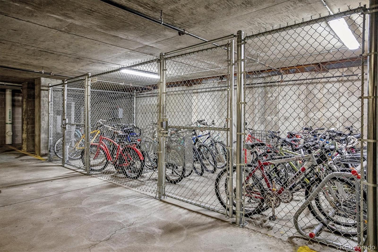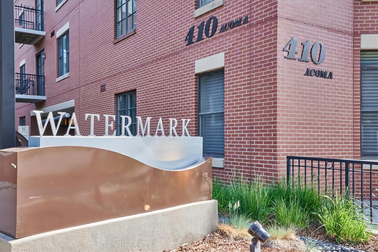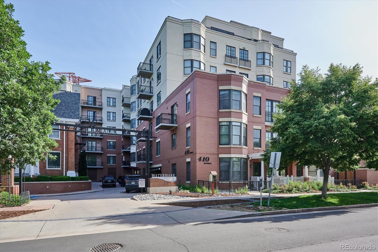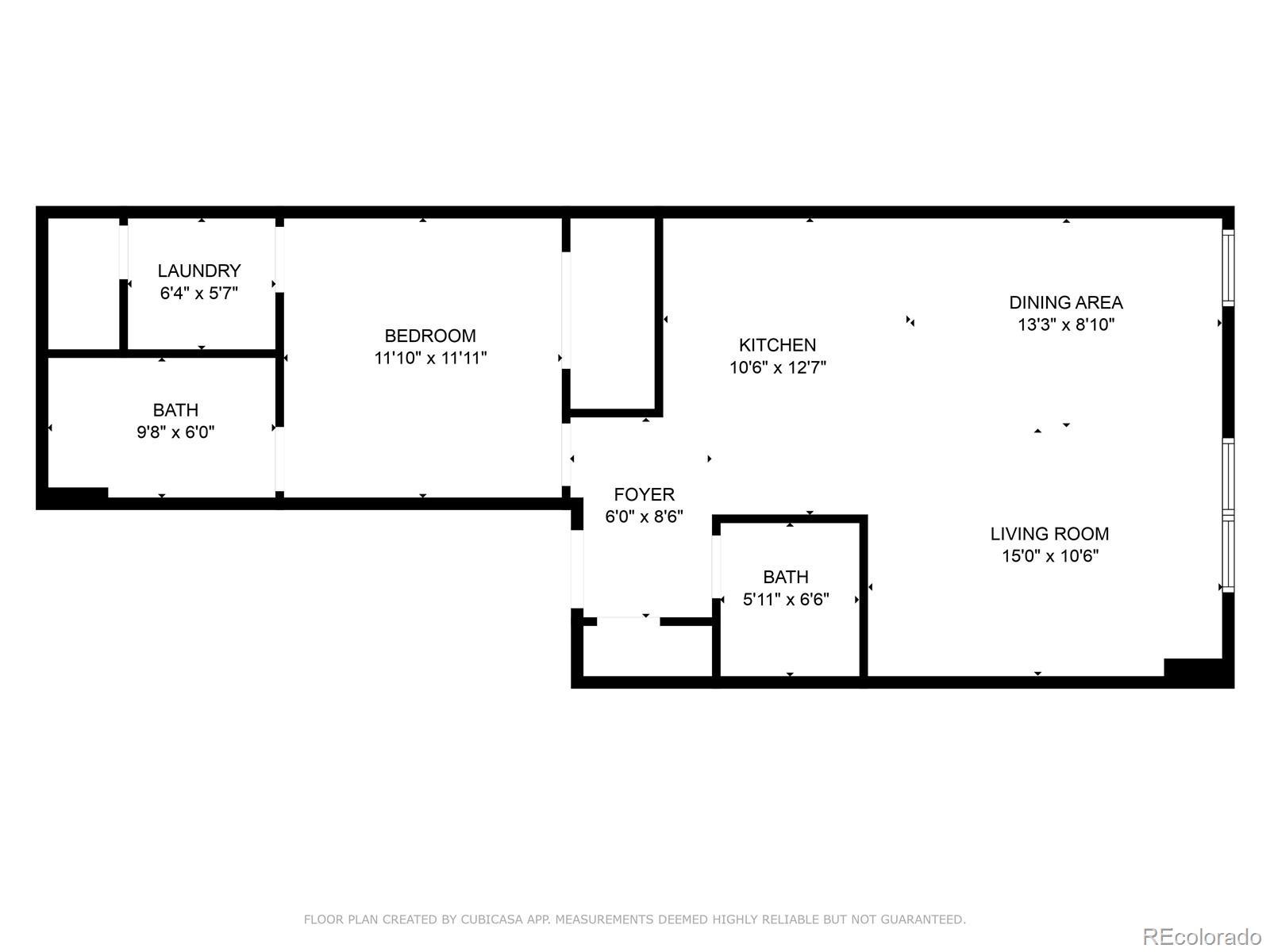Find us on...
Dashboard
- $399k Price
- 1 Bed
- 2 Baths
- 775 Sqft
New Search X
410 Acoma Street 518
Experience refined city living at Watermark Luxury Residences. This unit offers unmatched privacy—no other units look in. Open the French doors to the Juliet balcony and enjoy panoramic mountain views over the lush, tree-lined Baker Historic District. Unlike other units facing balconies, this home offers a serene, exclusive retreat. Designed for efficiency, the open-concept layout maximizes space and natural light. The chef’s kitchen features ample cabinets, a large pantry, and an eat-in counter for four, plus space for dining. The spacious bedroom includes an en-suite bath and oversized closet, while the 1.5-bath layout ensures guest convenience. A separate laundry room with extra storage adds to the home’s practicality. Enjoy year-round luxury with a heated rooftop pool, hot tub, rooftop grill, workout room, concierge service, and secure entry. Steps from dining, shops, and cultural hotspots, with easy access to Cherry Creek, Downtown, and Washington Park. The well-managed and financially strong condo association takes a proactive approach to maintenance and improvements, funding projects through regular dues with no special assessments. Heating, A/C, water, and garbage are all included in the HOA dues. Upcoming enhancements include adding EV chargers and creating a tranquil zen garden. Come take a look today! (Note: The legal description in the MLS is the Tax Legal Description. However, this property does not have a deeded storage unit. See the attached supplement for the legal description on the deed.)
Listing Office: Compass - Denver 
Essential Information
- MLS® #7359801
- Price$398,500
- Bedrooms1
- Bathrooms2.00
- Full Baths1
- Half Baths1
- Square Footage775
- Acres0.00
- Year Built2006
- TypeResidential
- Sub-TypeCondominium
- StyleContemporary
- StatusActive
Community Information
- Address410 Acoma Street 518
- SubdivisionBaker
- CityDenver
- CountyDenver
- StateCO
- Zip Code80204
Amenities
- Parking Spaces1
- # of Garages1
- ViewMountain(s)
- Has PoolYes
- PoolOutdoor Pool
Amenities
Bike Storage, Clubhouse, Concierge, Elevator(s), Fitness Center, Front Desk, Garden Area, On Site Management, Parking, Pool, Security, Spa/Hot Tub
Utilities
Cable Available, Electricity Connected, Natural Gas Connected
Parking
Concrete, Heated Garage, Lighted, Underground
Interior
- HeatingForced Air, Natural Gas
- CoolingCentral Air
- StoriesOne
Interior Features
Ceiling Fan(s), Entrance Foyer, Granite Counters, Kitchen Island, No Stairs, Open Floorplan, Pantry, Primary Suite, Smoke Free
Appliances
Dishwasher, Disposal, Dryer, Gas Water Heater, Microwave, Range, Range Hood, Refrigerator, Self Cleaning Oven, Washer
Exterior
- Lot DescriptionNear Public Transit
- RoofUnknown
Windows
Double Pane Windows, Window Coverings
School Information
- DistrictDenver 1
- ElementaryDCIS at Fairmont
- MiddleStrive Westwood
- HighWest
Additional Information
- Date ListedMarch 13th, 2025
- ZoningC-MX-8
Listing Details
 Compass - Denver
Compass - Denver
 Terms and Conditions: The content relating to real estate for sale in this Web site comes in part from the Internet Data eXchange ("IDX") program of METROLIST, INC., DBA RECOLORADO® Real estate listings held by brokers other than RE/MAX Professionals are marked with the IDX Logo. This information is being provided for the consumers personal, non-commercial use and may not be used for any other purpose. All information subject to change and should be independently verified.
Terms and Conditions: The content relating to real estate for sale in this Web site comes in part from the Internet Data eXchange ("IDX") program of METROLIST, INC., DBA RECOLORADO® Real estate listings held by brokers other than RE/MAX Professionals are marked with the IDX Logo. This information is being provided for the consumers personal, non-commercial use and may not be used for any other purpose. All information subject to change and should be independently verified.
Copyright 2025 METROLIST, INC., DBA RECOLORADO® -- All Rights Reserved 6455 S. Yosemite St., Suite 500 Greenwood Village, CO 80111 USA
Listing information last updated on August 15th, 2025 at 1:04pm MDT.

