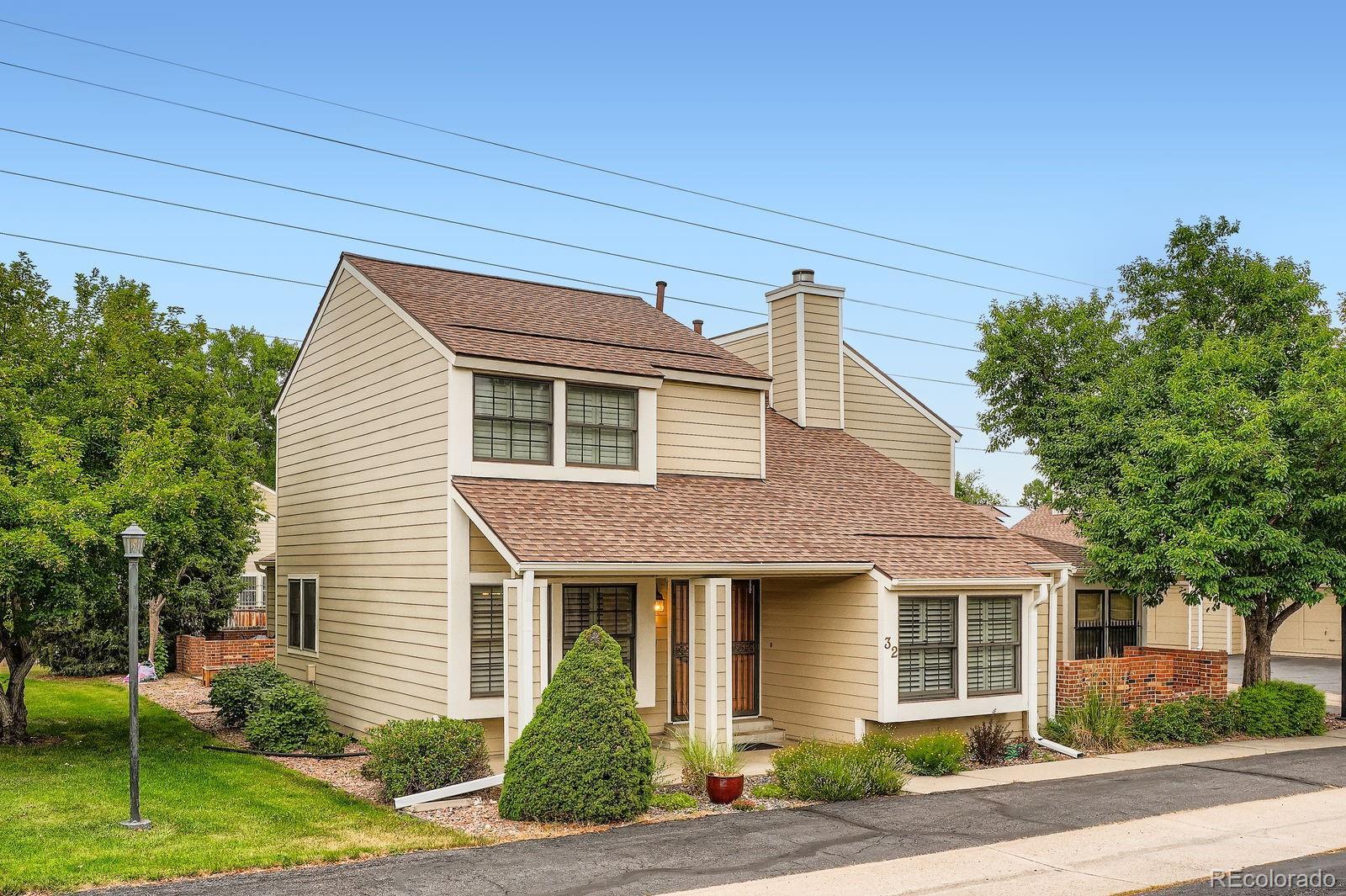Find us on...
Dashboard
- $425k Price
- 2 Beds
- 3 Baths
- 1,560 Sqft
New Search X
6869 W 10th Avenue 32
Welcome home to this turn-key end-unit townhome backing to community greenspace and offering over 1,500+ sqft of functional living and entertaining space in Lakewood’s Meadow Creek community. 6869 W 10th Avenue welcomes you with a charming covered front porch and mature trees, the ideal spot for a morning cup of coffee. Upon entry, grand vaulted ceilings with exposed beams, tons of natural light, plantation shutters, and a neutral palette seamlessly connect the main living spaces. The fireplace serves as the focal point of the great room, adding both texture and warmth to the space. Stunning hardwood floors complement the formal dining space, steps from the large kitchen. Step outside to a spacious courtyard patio for al fresco dining or relaxation while taking in the lush green surroundings of the property. Upstairs, two spacious primary suites with ensuite bathrooms and walk-in closets. The attached 2-car garage is accessed through the laundry/mud room, offering additional storage space and easy access to the home. Ideally located within minutes of Jefferson County schools, parks, shopping, dining, public transportation, and with easy access to major roadways, 6869 W 10th Avenue truly cannot be beaten. Book your showing today!
Listing Office: RE/MAX Professionals 
Essential Information
- MLS® #7359979
- Price$425,000
- Bedrooms2
- Bathrooms3.00
- Full Baths2
- Half Baths1
- Square Footage1,560
- Acres0.00
- Year Built1973
- TypeResidential
- Sub-TypeCondominium
- StatusPending
Community Information
- Address6869 W 10th Avenue 32
- SubdivisionMeadow Creek
- CityLakewood
- CountyJefferson
- StateCO
- Zip Code80214
Amenities
- Parking Spaces2
- # of Garages2
Interior
- HeatingForced Air, Natural Gas
- CoolingCentral Air
- FireplaceYes
- # of Fireplaces1
- FireplacesFamily Room, Wood Burning
- StoriesTwo
Interior Features
Built-in Features, Ceiling Fan(s), High Ceilings, Laminate Counters, Open Floorplan, Pantry, Primary Suite, Vaulted Ceiling(s), Walk-In Closet(s)
Appliances
Dishwasher, Disposal, Dryer, Microwave, Oven, Refrigerator, Washer
Exterior
- Exterior FeaturesPrivate Yard
- RoofComposition
Lot Description
Corner Lot, Landscaped, Near Public Transit, Sprinklers In Front, Sprinklers In Rear
Windows
Double Pane Windows, Window Coverings, Window Treatments
School Information
- DistrictJefferson County R-1
- ElementaryLumberg
- MiddleCreighton
- HighLakewood
Additional Information
- Date ListedJuly 18th, 2025
Listing Details
 RE/MAX Professionals
RE/MAX Professionals
 Terms and Conditions: The content relating to real estate for sale in this Web site comes in part from the Internet Data eXchange ("IDX") program of METROLIST, INC., DBA RECOLORADO® Real estate listings held by brokers other than RE/MAX Professionals are marked with the IDX Logo. This information is being provided for the consumers personal, non-commercial use and may not be used for any other purpose. All information subject to change and should be independently verified.
Terms and Conditions: The content relating to real estate for sale in this Web site comes in part from the Internet Data eXchange ("IDX") program of METROLIST, INC., DBA RECOLORADO® Real estate listings held by brokers other than RE/MAX Professionals are marked with the IDX Logo. This information is being provided for the consumers personal, non-commercial use and may not be used for any other purpose. All information subject to change and should be independently verified.
Copyright 2025 METROLIST, INC., DBA RECOLORADO® -- All Rights Reserved 6455 S. Yosemite St., Suite 500 Greenwood Village, CO 80111 USA
Listing information last updated on August 4th, 2025 at 5:49pm MDT.





























