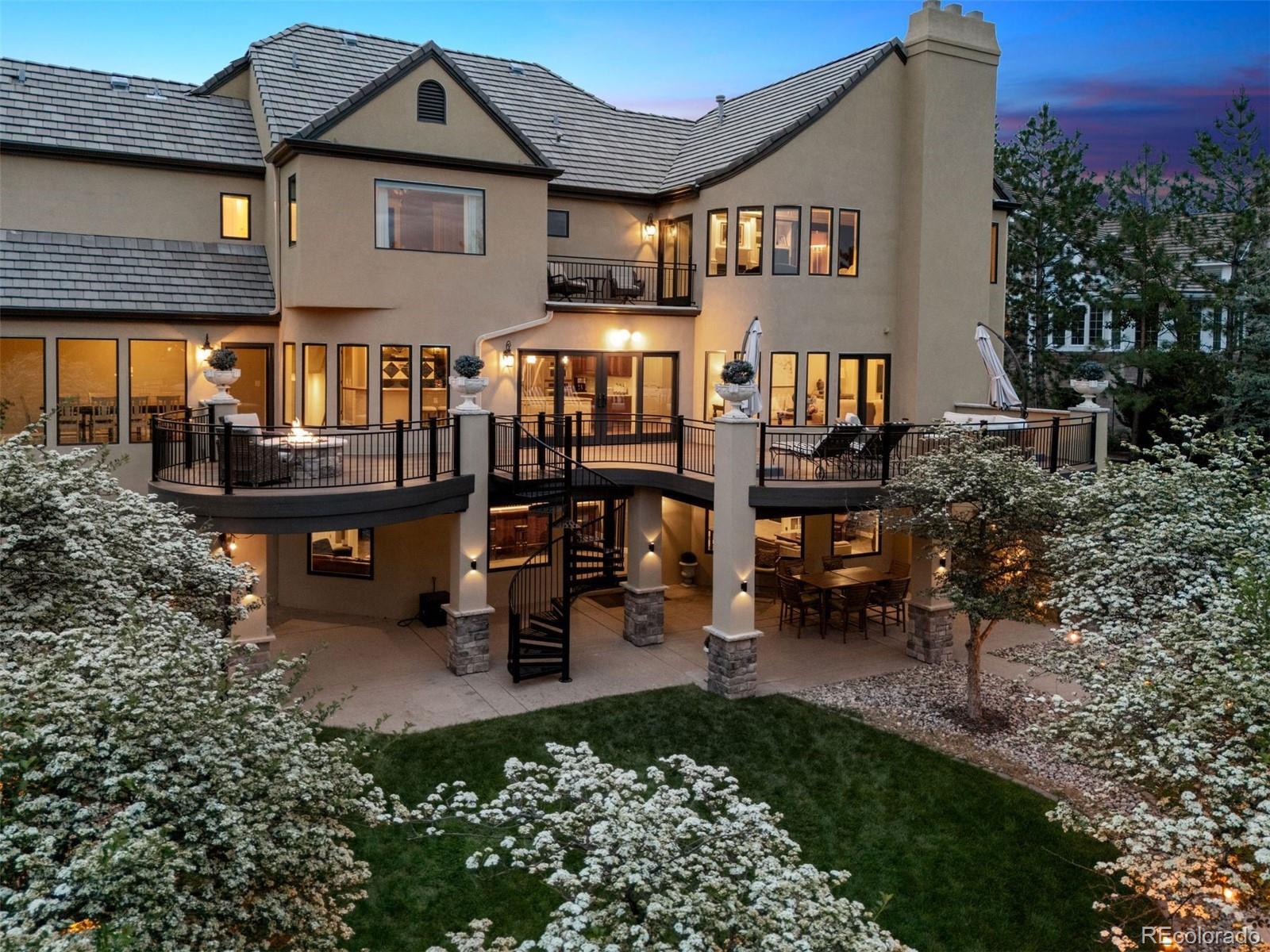Find us on...
Dashboard
- 6 Beds
- 7 Baths
- 6,556 Sqft
- .65 Acres
New Search X
81 Falcon Hills Drive
Old World Maximalism meets Everyday Elegance in this bold, design-rich estate along the private perimeter of prestigious, guard-gated Falcon Hills. With 6 bedrooms, 7 bathrooms, and over 6,500 square feet of richly detailed living space, 81 Falcon Hills Drive blends grand architectural presence with refined comfort throughout. The entry makes a striking impression—anchored by a two-story foyer, curved staircase, and arched sightlines that frame the home’s layered design. Rich wood flooring flows through formal living and dining spaces, balancing timeless craftsmanship with natural light and vaulted ceilings. The main level is tailored for both everyday ease and elevated entertaining—featuring formal and casual areas, a chef’s kitchen with high-end appliances, a sunroom-style breakfast nook, and a private office with custom built-ins. Top-tier wood frame Pella windows and doors—new in 2023—enhance efficiency and light. Upstairs, the primary suite lives like a boutique hotel—offering a fireplace, spa-style bath, walk-in closet, and private balcony with west-facing views. Four additional bedrooms and a vaulted skylit bonus room create space for guests, study, or play, all connected by a gallery-style hall linking the dual staircases. The walkout lower level delivers flexibility: pub-style bar, gym, and a large flex space perfect for theater, golf simulator, lounge, or kids’ retreat. Outdoors, a steel-frame deck by Mosaic Outdoor Living (2024) offers a stunning extension of the home—featuring a wrought iron spiral staircase, custom railings, built-in lighting, covered kitchen, and fire pit lounge—overlooking a lush yard with mature trees and playhouse. A porte-cochère connects the two-car garage to a detached one-car. New dual furnaces (2025) ensure year-round efficiency. All set in one of Highlands Ranch’s most exclusive enclaves—guard-gated with top schools, trails, Valor, shopping, and C-470 nearby.
Listing Office: LIV Sotheby's International Realty 
Essential Information
- MLS® #7374001
- Price$2,300,000
- Bedrooms6
- Bathrooms7.00
- Full Baths2
- Half Baths2
- Square Footage6,556
- Acres0.65
- Year Built1988
- TypeResidential
- Sub-TypeSingle Family Residence
- StyleChalet
- StatusActive
Community Information
- Address81 Falcon Hills Drive
- SubdivisionHighlands
- CityHighlands Ranch
- CountyDouglas
- StateCO
- Zip Code80126
Amenities
- Parking Spaces3
- # of Garages3
Amenities
Clubhouse, Fitness Center, Playground, Pool, Spa/Hot Tub, Tennis Court(s), Trail(s)
Interior
- HeatingForced Air
- CoolingCentral Air
- FireplaceYes
- # of Fireplaces4
- StoriesTwo
Interior Features
Built-in Features, Eat-in Kitchen, Five Piece Bath, High Ceilings, Kitchen Island, Open Floorplan, Pantry, Primary Suite, Walk-In Closet(s)
Appliances
Cooktop, Dishwasher, Disposal, Dryer, Microwave, Oven, Range, Range Hood, Refrigerator, Washer
Exterior
- Exterior FeaturesPrivate Yard
- Lot DescriptionLandscaped, Level
- WindowsDouble Pane Windows
- RoofConcrete
School Information
- DistrictDouglas RE-1
- ElementaryCougar Run
- MiddleCresthill
- HighHighlands Ranch
Additional Information
- Date ListedJune 5th, 2025
- ZoningPDU
Listing Details
LIV Sotheby's International Realty
 Terms and Conditions: The content relating to real estate for sale in this Web site comes in part from the Internet Data eXchange ("IDX") program of METROLIST, INC., DBA RECOLORADO® Real estate listings held by brokers other than RE/MAX Professionals are marked with the IDX Logo. This information is being provided for the consumers personal, non-commercial use and may not be used for any other purpose. All information subject to change and should be independently verified.
Terms and Conditions: The content relating to real estate for sale in this Web site comes in part from the Internet Data eXchange ("IDX") program of METROLIST, INC., DBA RECOLORADO® Real estate listings held by brokers other than RE/MAX Professionals are marked with the IDX Logo. This information is being provided for the consumers personal, non-commercial use and may not be used for any other purpose. All information subject to change and should be independently verified.
Copyright 2025 METROLIST, INC., DBA RECOLORADO® -- All Rights Reserved 6455 S. Yosemite St., Suite 500 Greenwood Village, CO 80111 USA
Listing information last updated on October 13th, 2025 at 4:03pm MDT.










































