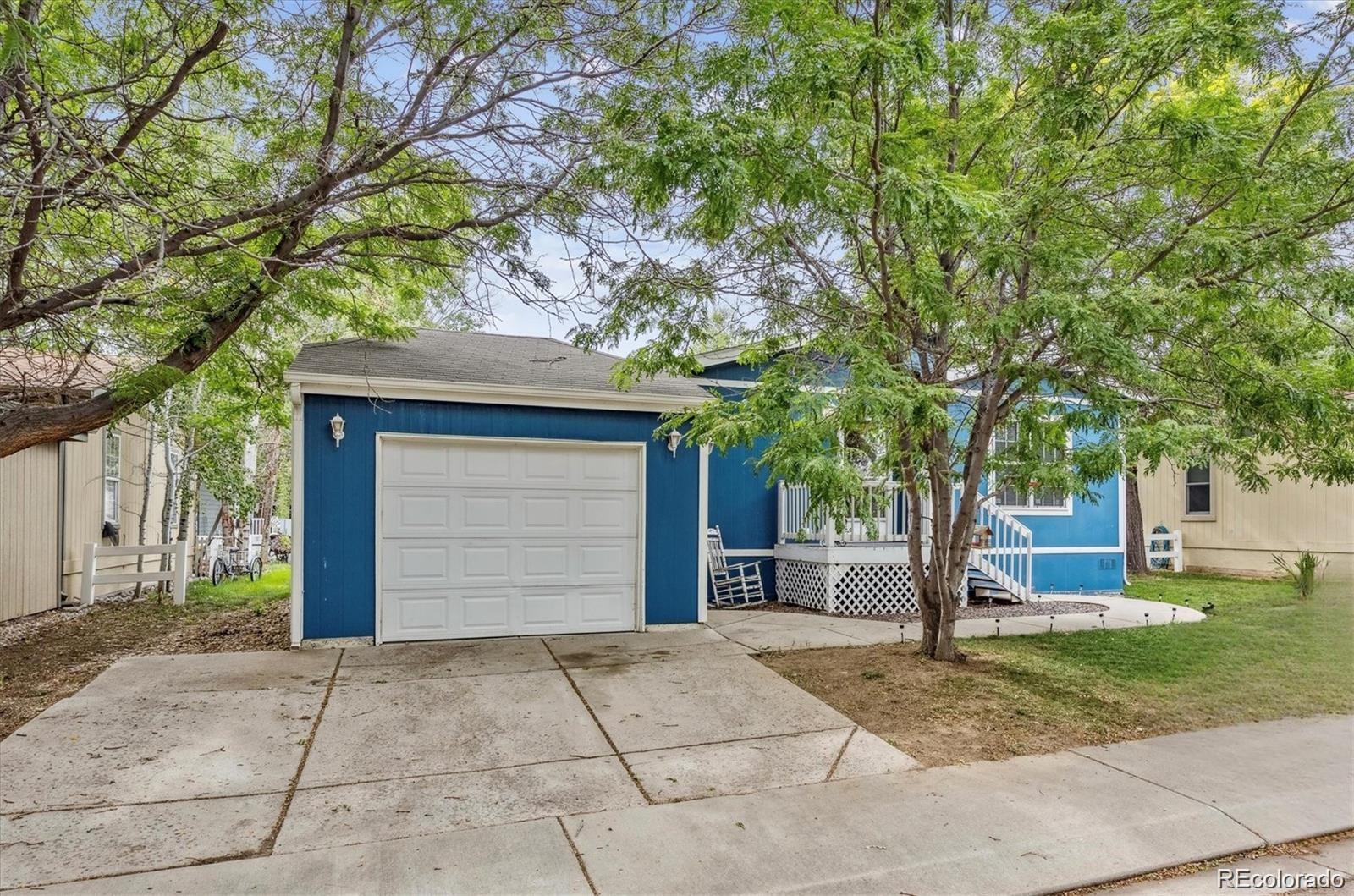Find us on...
Dashboard
- $210k Price
- 3 Beds
- 2 Baths
- 1,792 Sqft
New Search X
11311 Big Bend
Welcome to lot #224 in the prestigious Longview community, where luxury living meets unparalleled amenities. This exquisite 2008 home offers over 1500 square feet of meticulously designed space. Elegant crown molding enhances every room, while the living areas feature easy-to-maintain flooring, and the bedrooms have plush carpeting perfect for colder days and protecting your feet. The expansive family room is perfect for relaxation and entertainment, with a well-proportioned dining area nearby, perfect for your dining table and gathering the family for meals. Step through the sliding glass doors onto your private deck, ideal for summer BBQs or morning coffee. The kitchen is a culinary enthusiast's dream, with ample cabinetry, a central island, and a dedicated workspace for the kids to do homework while you cook, allowing for quality family time. The first bedroom is generously sized with plush carpeting and a ceiling fan for year round comfort, while the second bedroom offers a similar layout with great closet space. The shared secondary bathroom features a single sink vanity, a large shower-tub combo, and a convenient medicine cabinet. The primary suite boasts extensive closet space and a five-piece bathroom with a soaking tub, walk-in shower, and double sink vanity. Step outside into your large private yard perfect for your gardening aspirations. Not to mention a storage shed for all the tools you may need. Longview offers a fitness center, tennis courts, pool, playground, volleyball, and a clubhouse. Don't miss the chance to make lot #224 your new home!
Listing Office: Keller Williams Realty Downtown LLC 
Essential Information
- MLS® #7397881
- Price$210,000
- Bedrooms3
- Bathrooms2.00
- Full Baths2
- Square Footage1,792
- Acres0.00
- Year Built2007
- TypeManufactured In Park
- Sub-TypeManufactured Home
- StatusActive
Community Information
- Address11311 Big Bend
- CityLongmont
- CountyWeld
- StateCO
- Zip Code80504
Amenities
- Parking Spaces3
- ParkingConcrete
- # of Garages1
Amenities
Clubhouse, Park, Parking, Playground, Pool, Spa/Hot Tub
Utilities
Cable Available, Electricity Available, Electricity Connected, Natural Gas Available, Natural Gas Connected, Phone Available, Phone Connected
Interior
- HeatingForced Air
- CoolingCentral Air
Interior Features
Ceiling Fan(s), Five Piece Bath, High Ceilings, Kitchen Island, No Stairs, Open Floorplan, Smoke Free
Appliances
Dishwasher, Disposal, Dryer, Oven, Range, Range Hood, Refrigerator, Washer
Exterior
- RoofComposition
School Information
- DistrictSt. Vrain Valley RE-1J
- ElementaryMead
- MiddleMead
- HighMead
Additional Information
- Date ListedMay 12th, 2025
Listing Details
Keller Williams Realty Downtown LLC
 Terms and Conditions: The content relating to real estate for sale in this Web site comes in part from the Internet Data eXchange ("IDX") program of METROLIST, INC., DBA RECOLORADO® Real estate listings held by brokers other than RE/MAX Professionals are marked with the IDX Logo. This information is being provided for the consumers personal, non-commercial use and may not be used for any other purpose. All information subject to change and should be independently verified.
Terms and Conditions: The content relating to real estate for sale in this Web site comes in part from the Internet Data eXchange ("IDX") program of METROLIST, INC., DBA RECOLORADO® Real estate listings held by brokers other than RE/MAX Professionals are marked with the IDX Logo. This information is being provided for the consumers personal, non-commercial use and may not be used for any other purpose. All information subject to change and should be independently verified.
Copyright 2025 METROLIST, INC., DBA RECOLORADO® -- All Rights Reserved 6455 S. Yosemite St., Suite 500 Greenwood Village, CO 80111 USA
Listing information last updated on May 16th, 2025 at 8:03pm MDT.






















