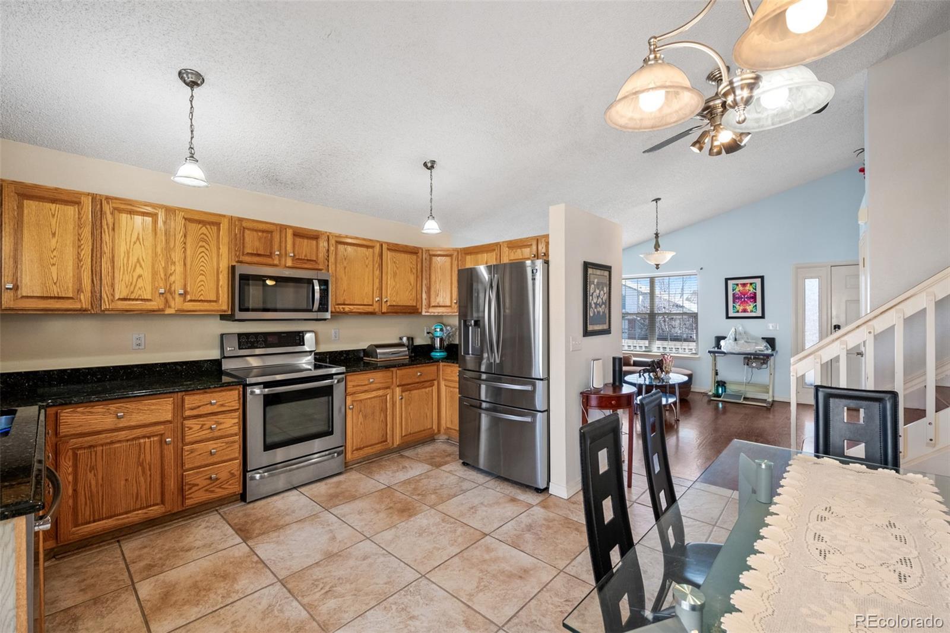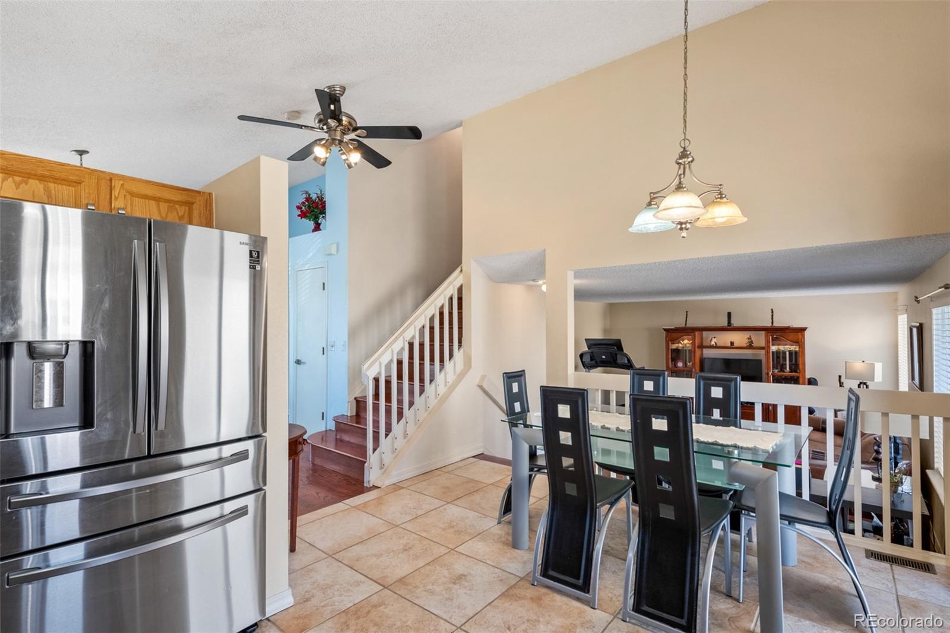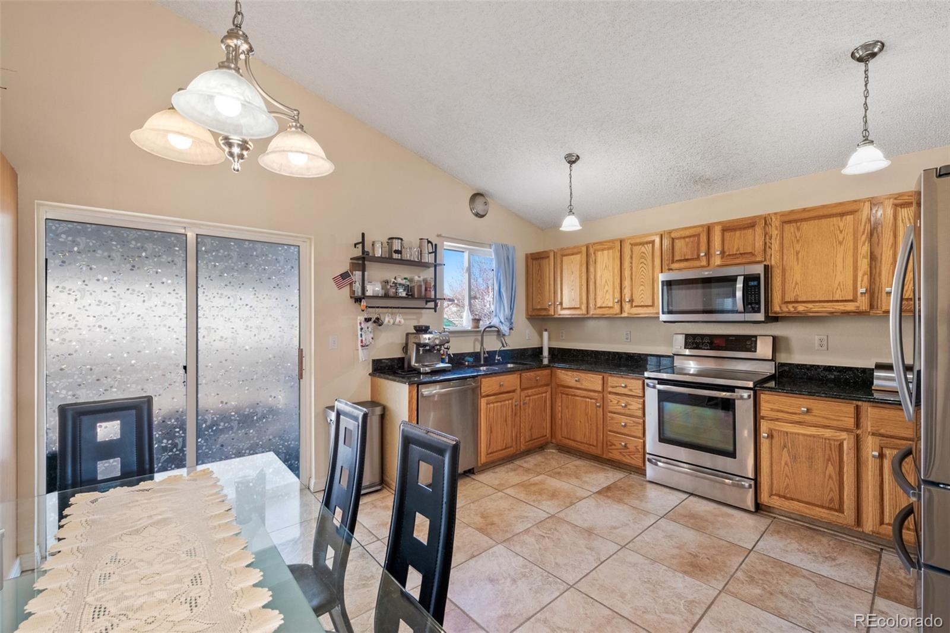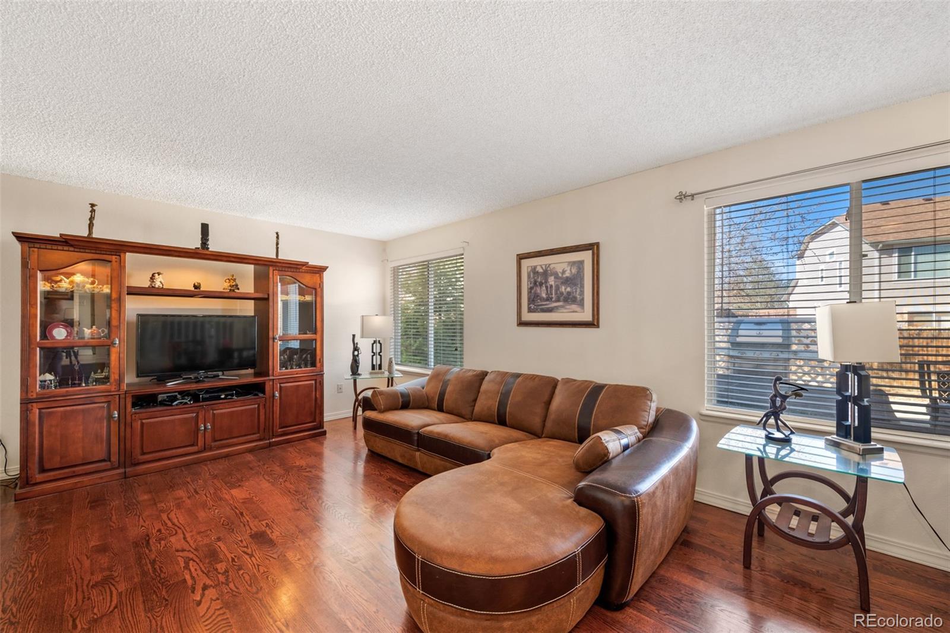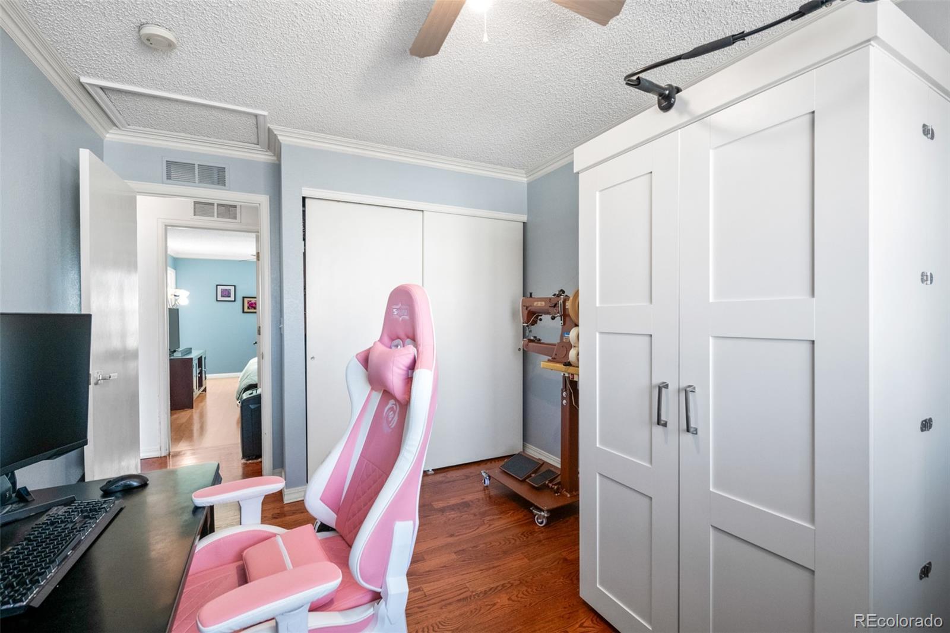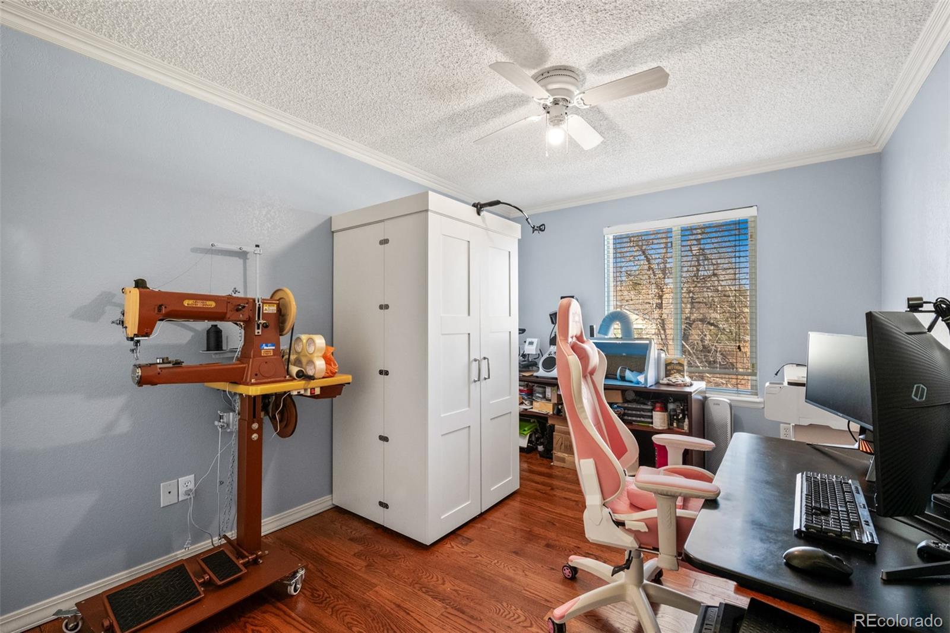Find us on...
Dashboard
- 4 Beds
- 3 Baths
- 2,216 Sqft
- .11 Acres
New Search X
4931 S Danube Street
Motivated Seller! Hardwood Floors! Hot Tub! Cherry Creek Schools! This very clean home has been pre-approved & may qualify for interest rate discounts! Welcome to this charming single-family home nestled in the desirable Cherry Creek School District! This inviting residence features spacious living areas filled with natural light, a modern kitchen with updated appliances, and a cozy fireplace perfect for Colorado evenings. Enjoy the privacy of a generous backyard, ideal for entertaining or relaxing with family and friends. Located in a peaceful neighborhood, you’ll love the convenience of being close to Quincy Reservoir for outdoor adventures, as well as shopping and dining options at Southlands Mall. Nearby businesses include King Soopers, Starbucks, and Target, making errands a breeze. Commuters will appreciate easy access to E-470 and Parker Road, connecting you quickly to the Denver Tech Center and downtown Denver. Whether you’re looking for top-rated schools, nearby parks, or a vibrant community atmosphere, this Aurora gem has it all. Don’t miss your chance to make 3941 S Danube St your new home—schedule a tour today! This very clean home has been pre-approved & may qualify for interest rate discounts! Contact your agent for details. Lender underwriting and approval conditions must be met.
Listing Office: Epique Realty 
Essential Information
- MLS® #7401314
- Price$539,000
- Bedrooms4
- Bathrooms3.00
- Full Baths2
- Square Footage2,216
- Acres0.11
- Year Built1996
- TypeResidential
- Sub-TypeSingle Family Residence
- StyleContemporary
- StatusActive
Community Information
- Address4931 S Danube Street
- SubdivisionPrides Crossing
- CityAurora
- CountyArapahoe
- StateCO
- Zip Code80015
Amenities
- Parking Spaces2
- ParkingAsphalt
- # of Garages2
Utilities
Cable Available, Electricity Connected, Internet Access (Wired), Natural Gas Connected, Phone Available
Interior
- AppliancesDishwasher, Disposal, Dryer
- HeatingForced Air
- CoolingCentral Air
- FireplaceYes
- # of Fireplaces1
- StoriesBi-Level
Interior Features
Ceiling Fan(s), Eat-in Kitchen, Granite Counters, High Speed Internet, Open Floorplan, Hot Tub, Walk-In Closet(s)
Exterior
- Lot DescriptionLevel
- WindowsEgress Windows
- RoofComposition
- FoundationSlab
School Information
- DistrictCherry Creek 5
- ElementaryPeakview
- MiddleThunder Ridge
- HighEaglecrest
Additional Information
- Date ListedMarch 20th, 2025
Listing Details
 Epique Realty
Epique Realty
 Terms and Conditions: The content relating to real estate for sale in this Web site comes in part from the Internet Data eXchange ("IDX") program of METROLIST, INC., DBA RECOLORADO® Real estate listings held by brokers other than RE/MAX Professionals are marked with the IDX Logo. This information is being provided for the consumers personal, non-commercial use and may not be used for any other purpose. All information subject to change and should be independently verified.
Terms and Conditions: The content relating to real estate for sale in this Web site comes in part from the Internet Data eXchange ("IDX") program of METROLIST, INC., DBA RECOLORADO® Real estate listings held by brokers other than RE/MAX Professionals are marked with the IDX Logo. This information is being provided for the consumers personal, non-commercial use and may not be used for any other purpose. All information subject to change and should be independently verified.
Copyright 2025 METROLIST, INC., DBA RECOLORADO® -- All Rights Reserved 6455 S. Yosemite St., Suite 500 Greenwood Village, CO 80111 USA
Listing information last updated on August 16th, 2025 at 1:18pm MDT.


