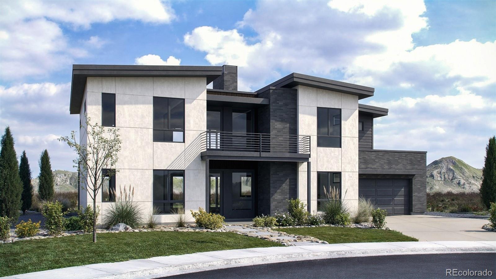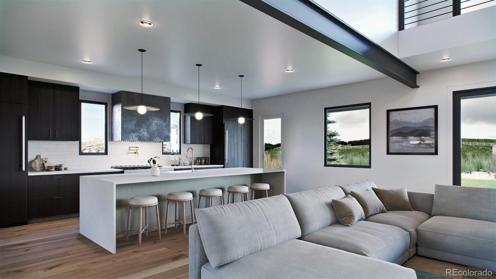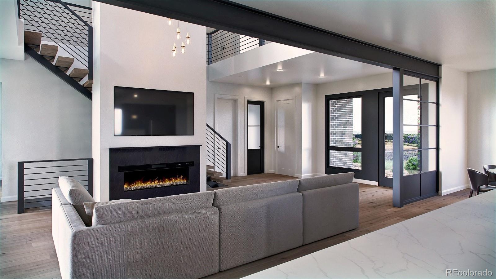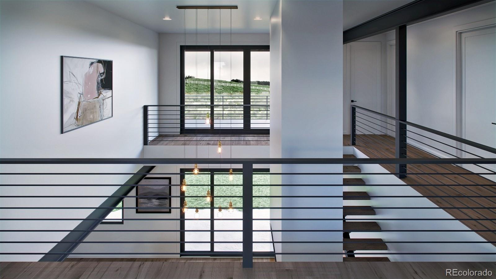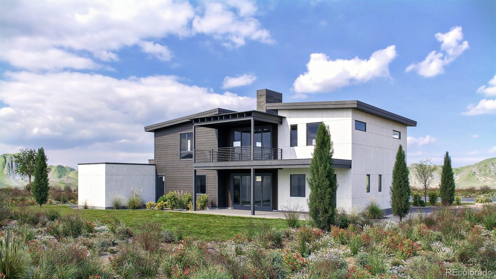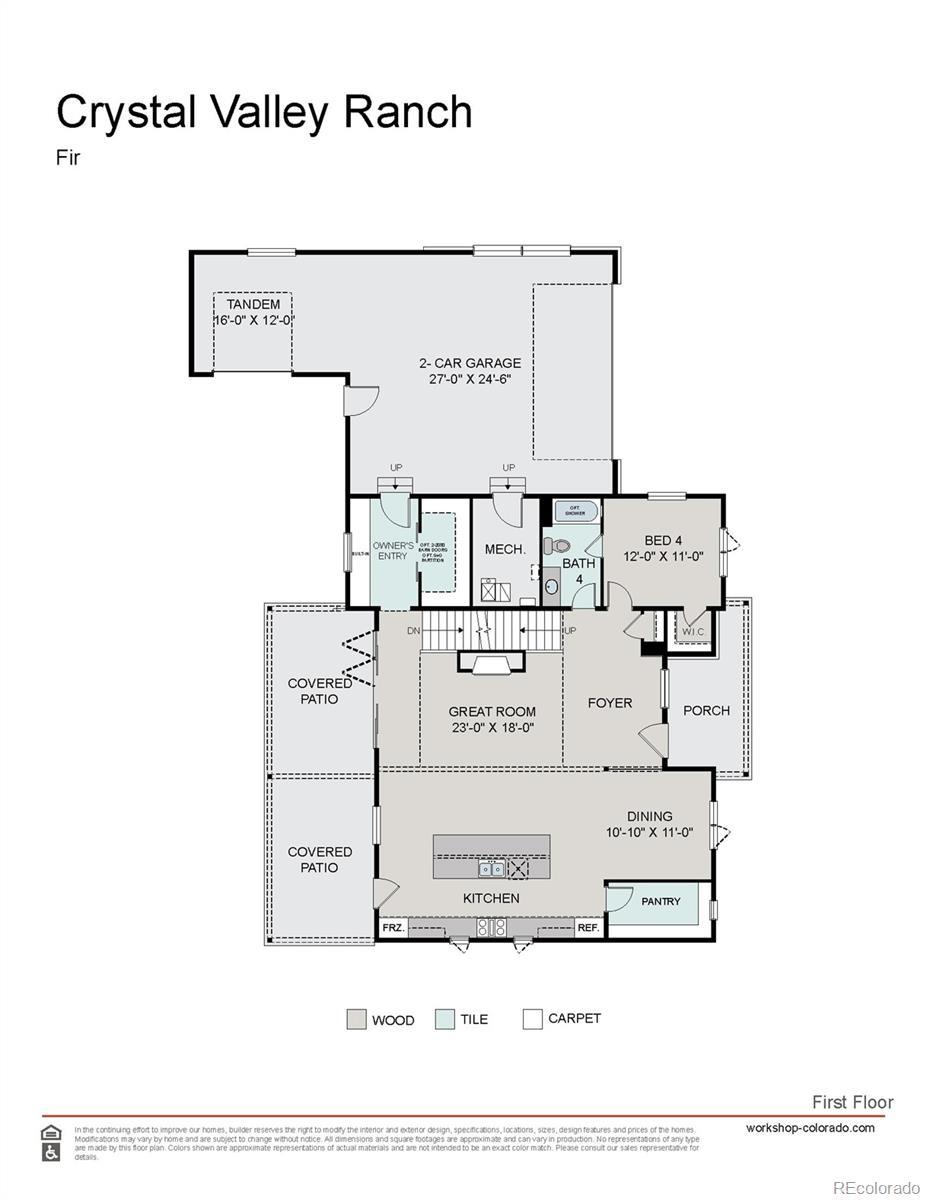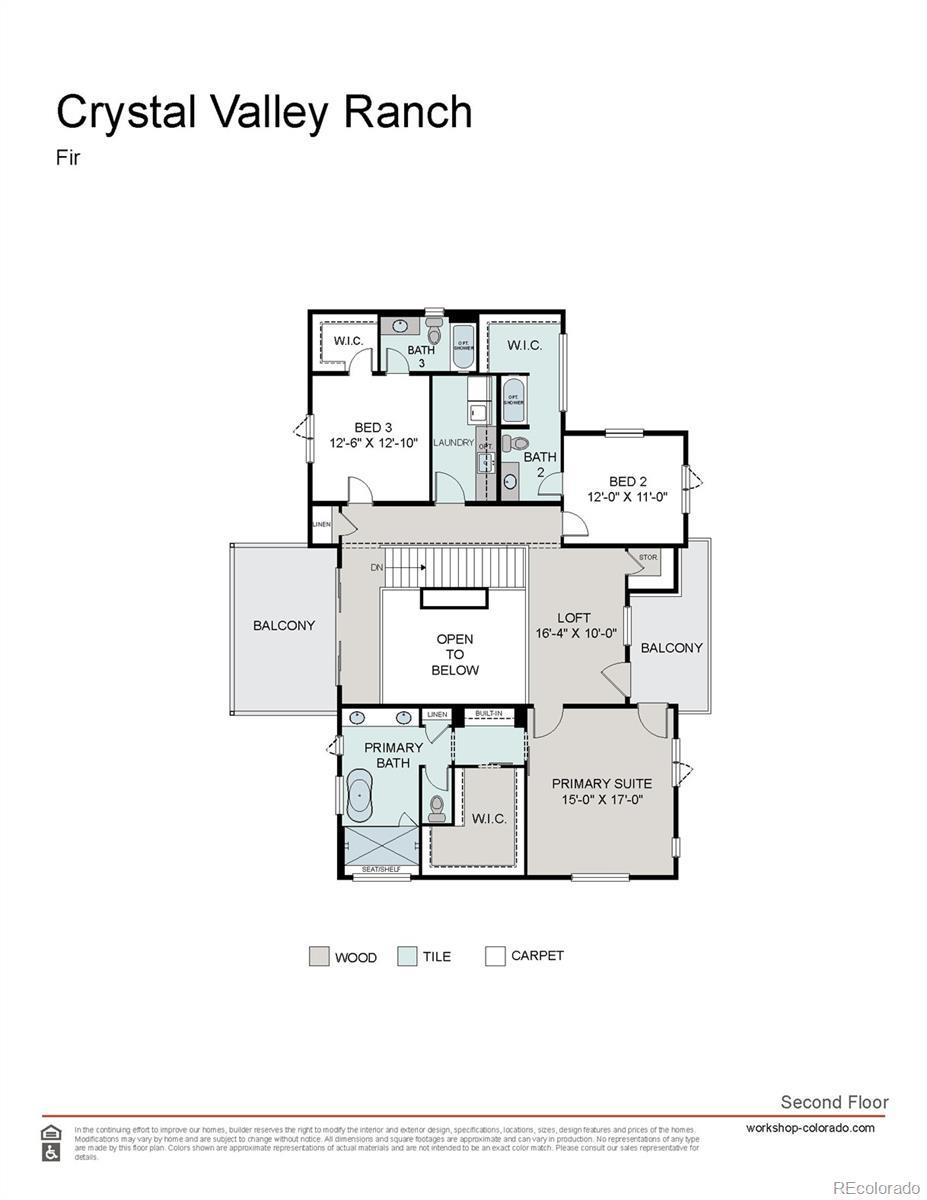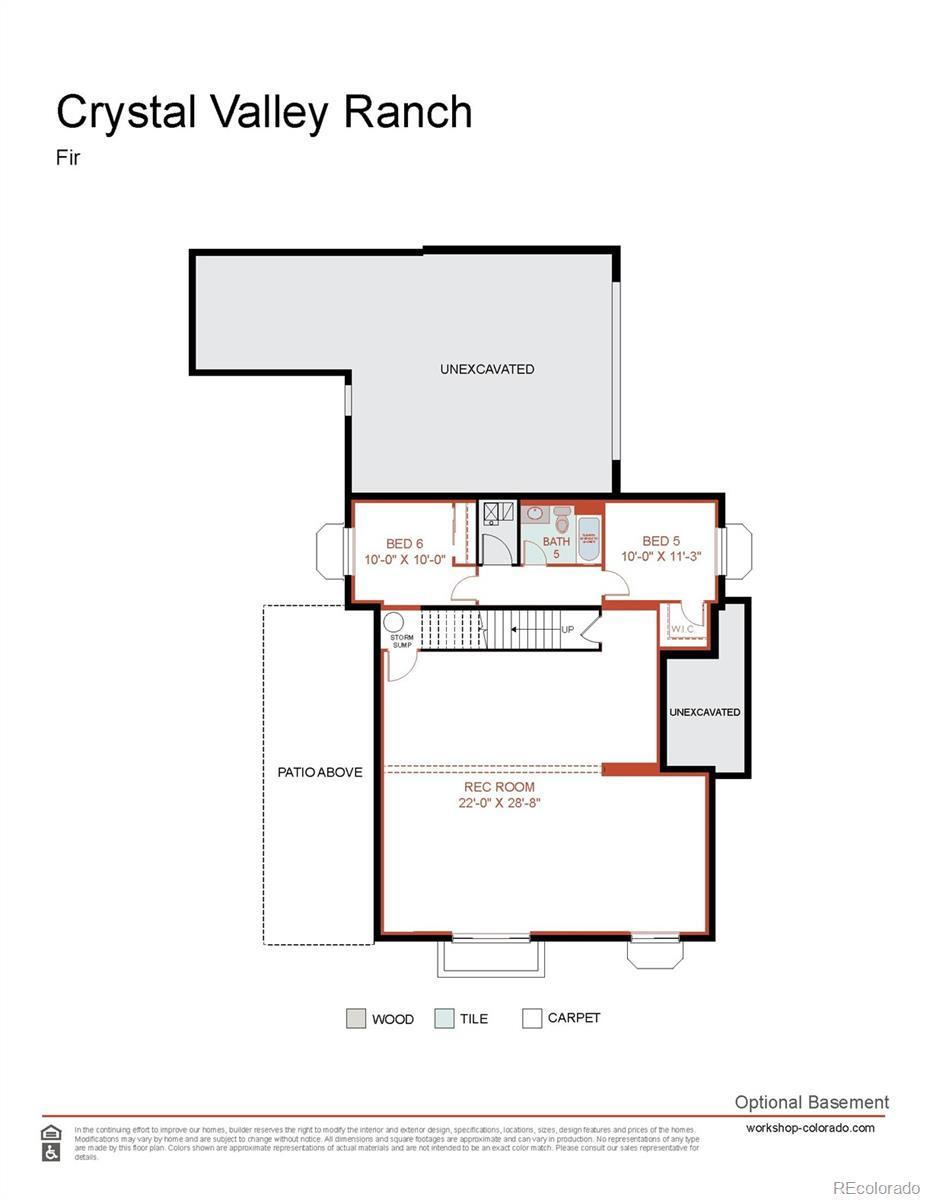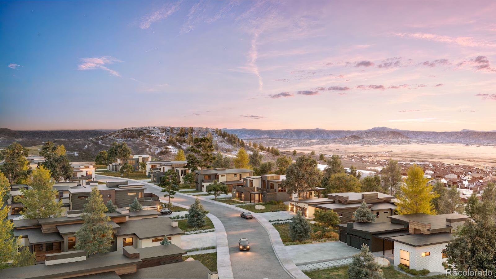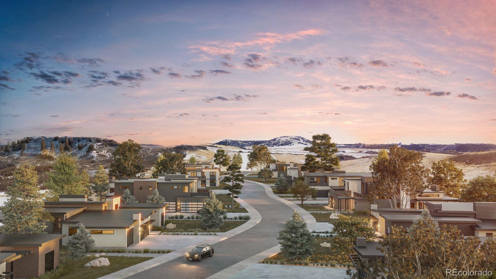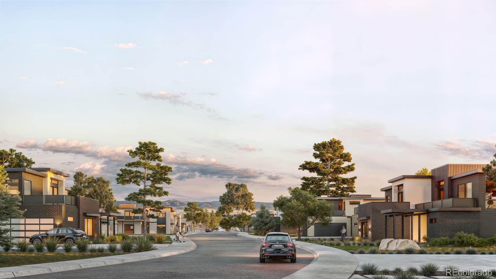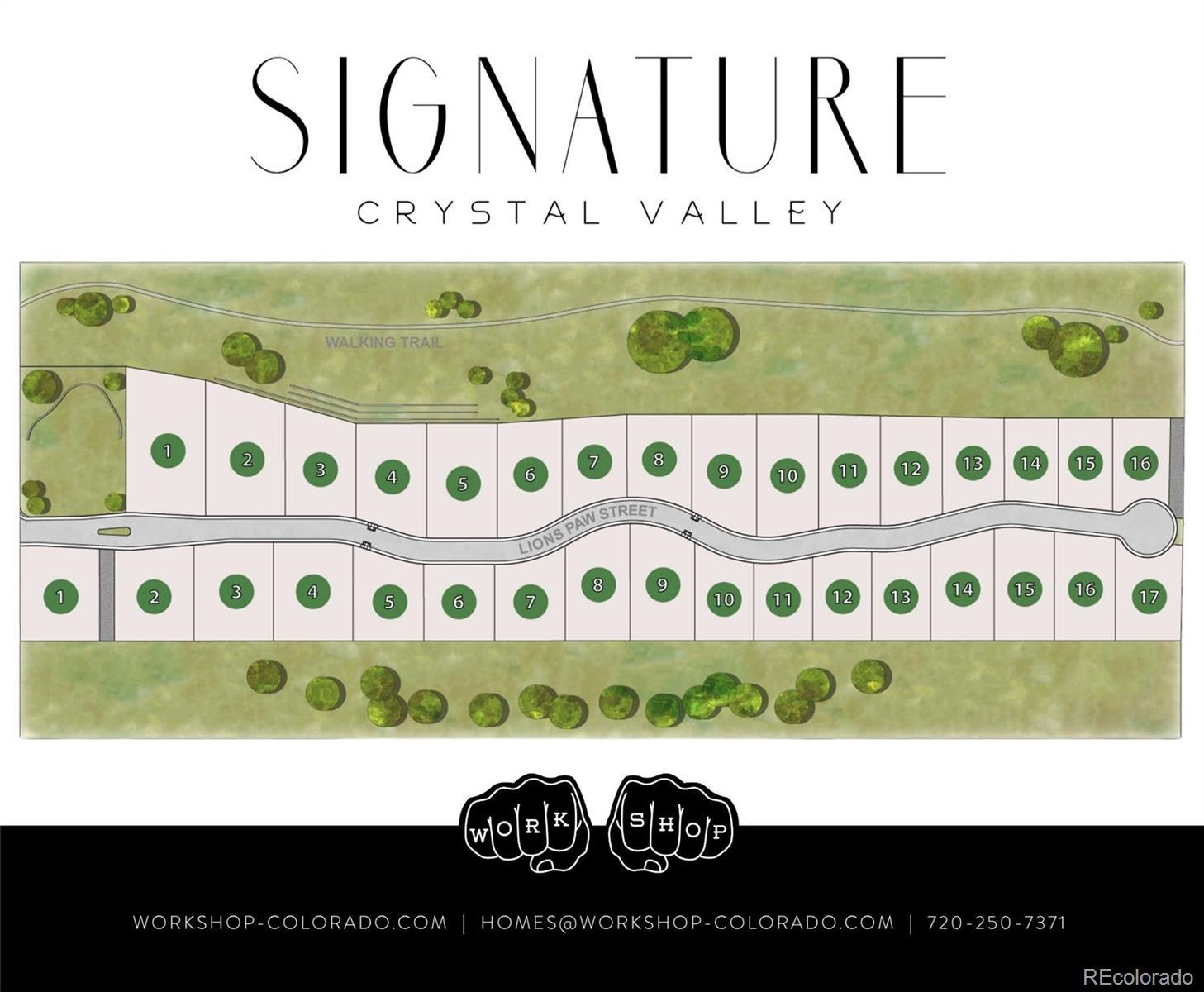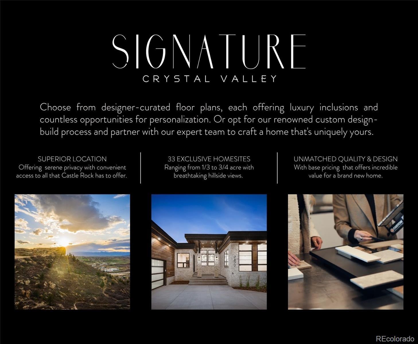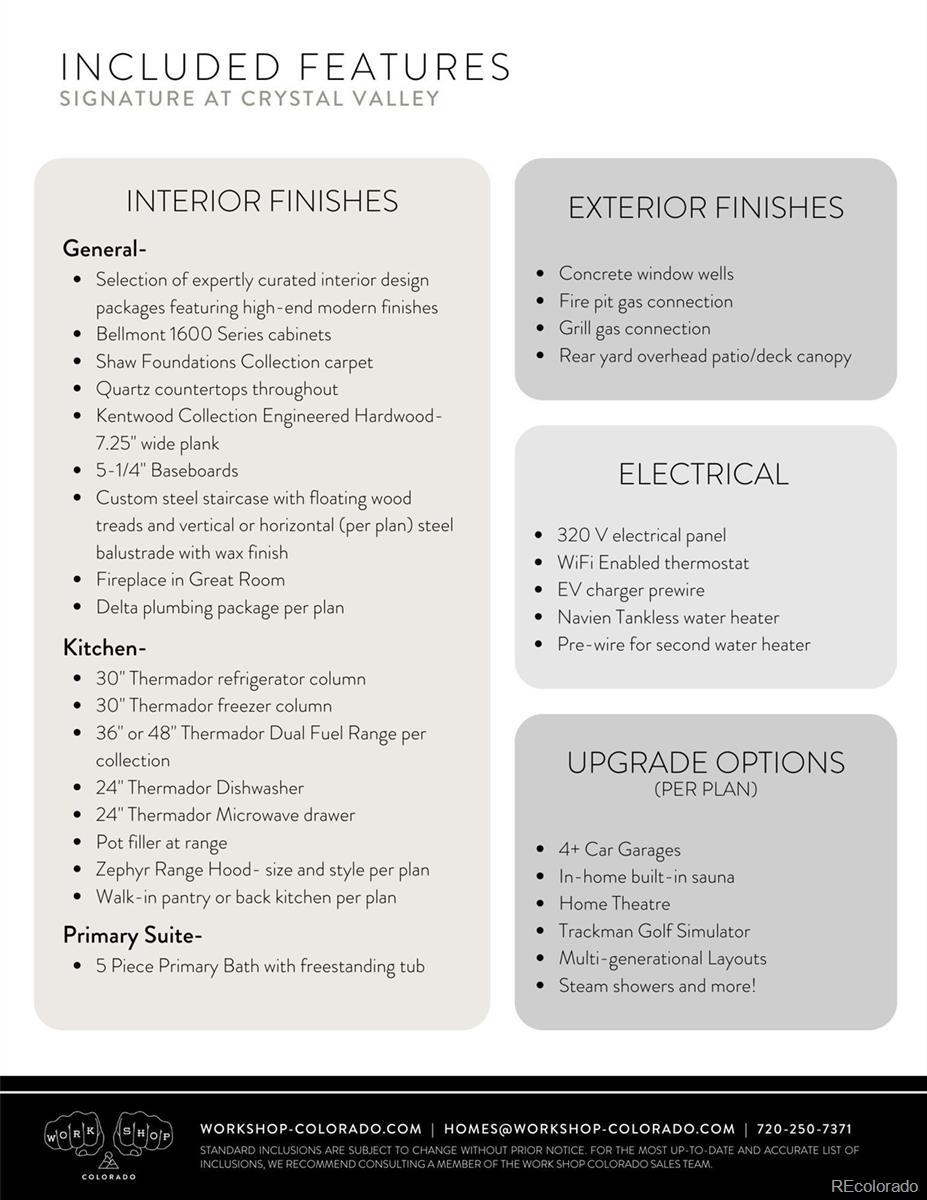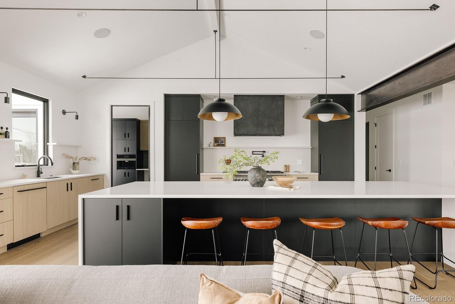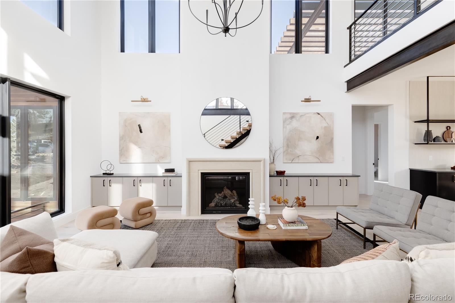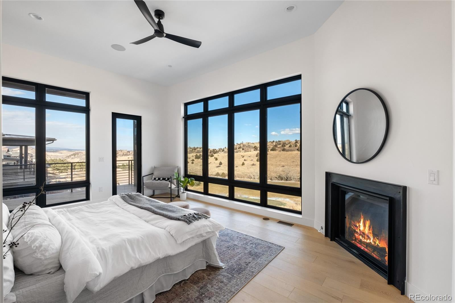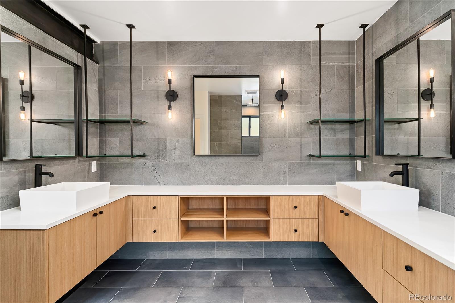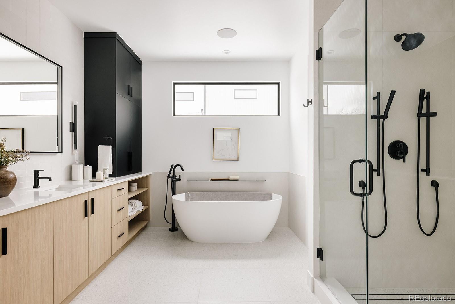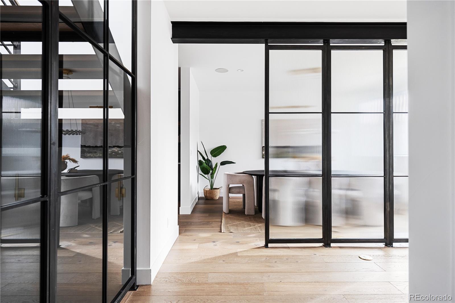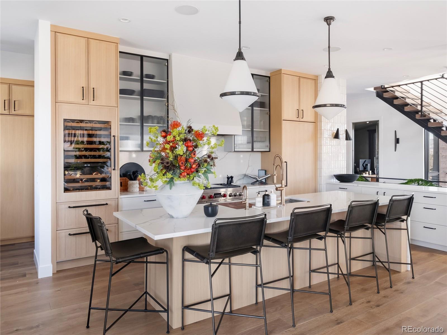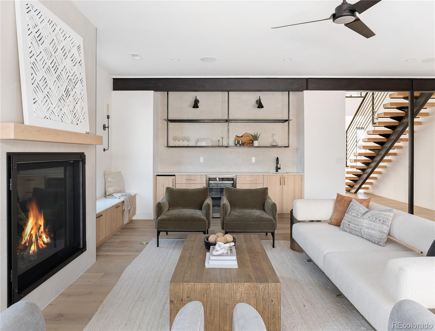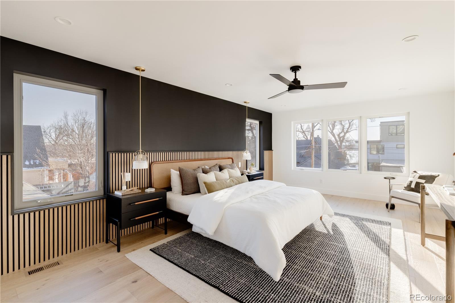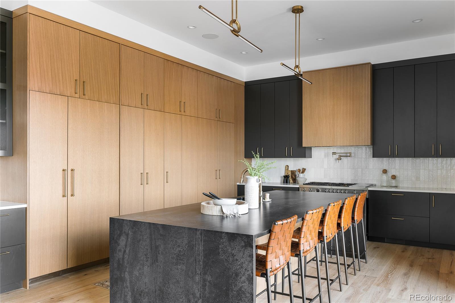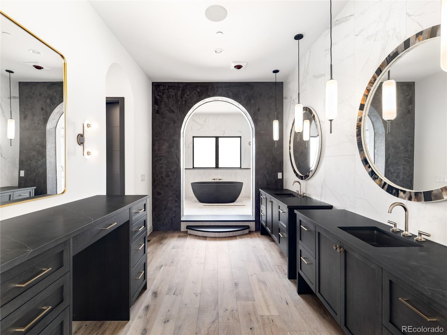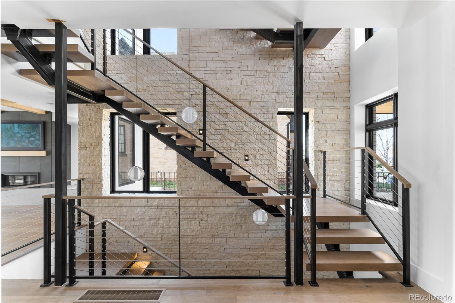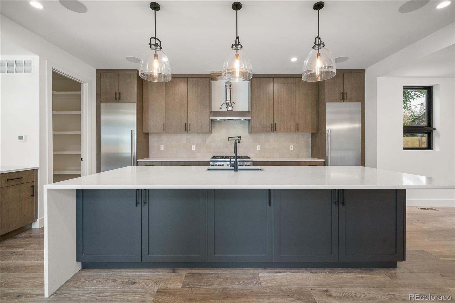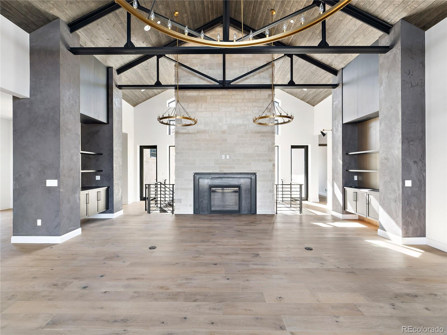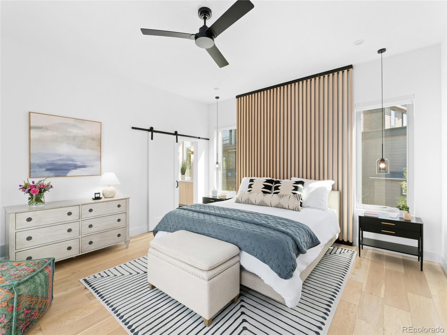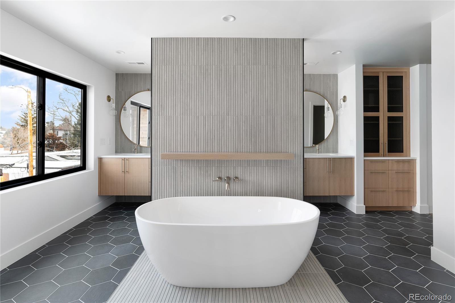Find us on...
Dashboard
- 5 Beds
- 5 Baths
- 4,298 Sqft
- .3 Acres
New Search X
5358 Lions Paw Street
Step into a residence that combines elegance, functionality, and breathtaking design. Located in the sought-after community of Signature at Crystal Valley, this home is your gateway to luxurious living amid Castle Rock’s natural beauty. This impressive two-story home is designed to inspire, with soaring ceilings in the living room adding both space and light. The expansive kitchen seamlessly connects to the dining area, creating the perfect setting for both hosting and daily family moments. The home boasts four bedrooms, each with its own ensuite bath, ensuring both comfort and privacy. A main-level bedroom offers versatility as a guest suite or home office. Upstairs, the serene master suite features a spa-like 5-piece bathroom, a spacious walk-in closet, and a private deck for unwinding on quiet evenings. Built with craftsmanship at its heart, this home reflects the expertise of Work Shop Colorado. With in-house design, construction, and fabrication teams, every detail is thoughtfully executed to create a home that is not only visually stunning but also uniquely tailored to meet your lifestyle. Their commitment to quality and creativity makes each home one-of-a-kind, offering what no ordinary builder can match. Set in Crystal Valley Ranch, the community offers endless opportunities to connect with nature. Explore hiking trails, relax at tranquil parks, and enjoy wide open spaces. Nearby, boutique shopping, dining, and entertainment provide the perfect mix of calm and convenience, offering a lifestyle that’s truly exceptional. This home is in the early stages of design and permitting, and additional options and upgrades can still be selected. Contact Craig at 720-250-7371 today for more information or to arrange your private showing!
Listing Office: James Griffin Prall 
Essential Information
- MLS® #7406349
- Price$1,840,000
- Bedrooms5
- Bathrooms5.00
- Full Baths5
- Square Footage4,298
- Acres0.30
- Year Built2025
- TypeResidential
- Sub-TypeSingle Family Residence
- StyleMountain Contemporary
- StatusActive
Community Information
- Address5358 Lions Paw Street
- SubdivisionCrystal Valley Ranch
- CityCastle Rock
- CountyDouglas
- StateCO
- Zip Code80104
Amenities
- Parking Spaces3
- # of Garages3
- ViewMountain(s)
Interior
- HeatingForced Air, Natural Gas
- CoolingCentral Air
- FireplaceYes
- # of Fireplaces1
- FireplacesLiving Room
- StoriesTwo
Interior Features
Built-in Features, Ceiling Fan(s), Five Piece Bath, Kitchen Island, Open Floorplan, Pantry, Quartz Counters, Smart Thermostat, Smoke Free, Solid Surface Counters
Appliances
Dishwasher, Disposal, Freezer, Microwave, Oven, Range, Range Hood, Refrigerator, Tankless Water Heater
Exterior
- WindowsDouble Pane Windows
- RoofComposition
- FoundationSlab
Exterior Features
Gas Valve, Private Yard, Rain Gutters
Lot Description
Irrigated, Master Planned, Open Space
School Information
- DistrictDouglas RE-1
- ElementarySouth Ridge
- MiddleMesa
- HighDouglas County
Additional Information
- Date ListedMay 30th, 2025
Listing Details
 James Griffin Prall
James Griffin Prall
 Terms and Conditions: The content relating to real estate for sale in this Web site comes in part from the Internet Data eXchange ("IDX") program of METROLIST, INC., DBA RECOLORADO® Real estate listings held by brokers other than RE/MAX Professionals are marked with the IDX Logo. This information is being provided for the consumers personal, non-commercial use and may not be used for any other purpose. All information subject to change and should be independently verified.
Terms and Conditions: The content relating to real estate for sale in this Web site comes in part from the Internet Data eXchange ("IDX") program of METROLIST, INC., DBA RECOLORADO® Real estate listings held by brokers other than RE/MAX Professionals are marked with the IDX Logo. This information is being provided for the consumers personal, non-commercial use and may not be used for any other purpose. All information subject to change and should be independently verified.
Copyright 2025 METROLIST, INC., DBA RECOLORADO® -- All Rights Reserved 6455 S. Yosemite St., Suite 500 Greenwood Village, CO 80111 USA
Listing information last updated on August 5th, 2025 at 10:34am MDT.

