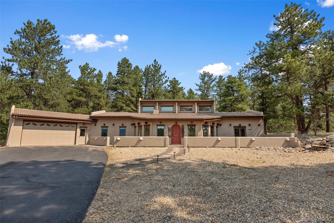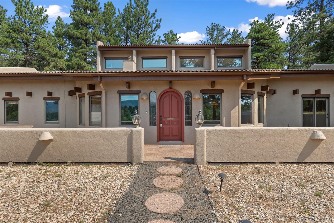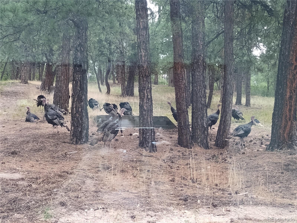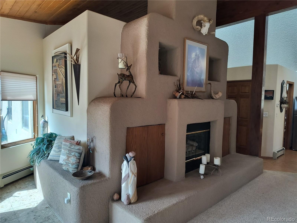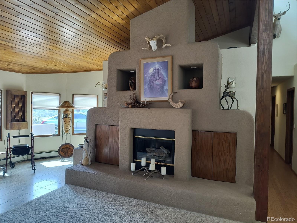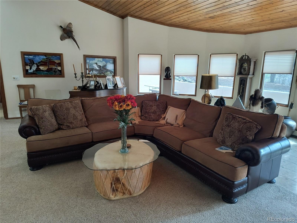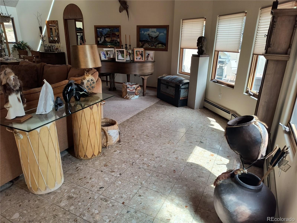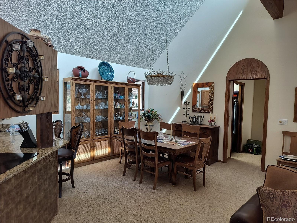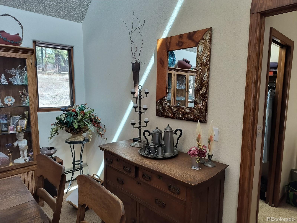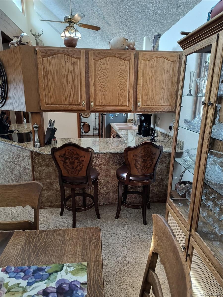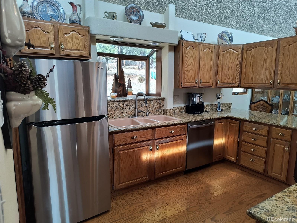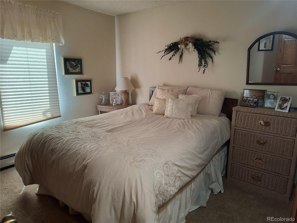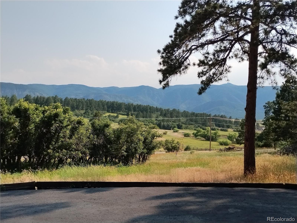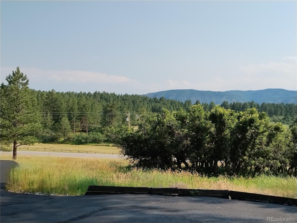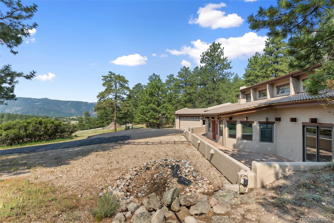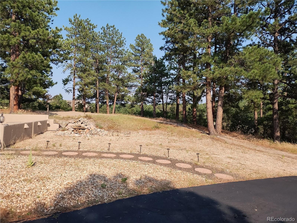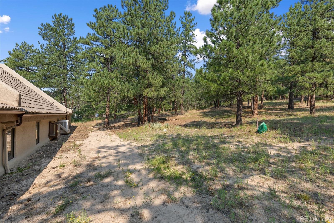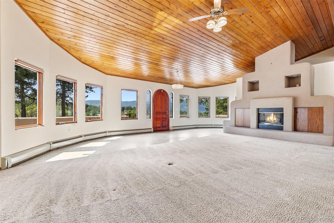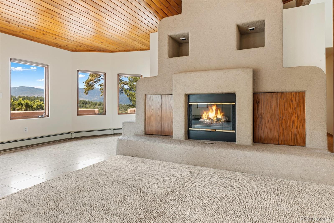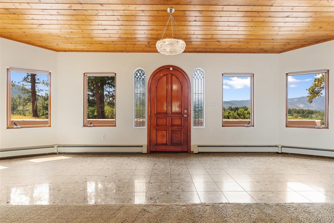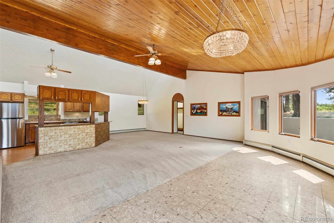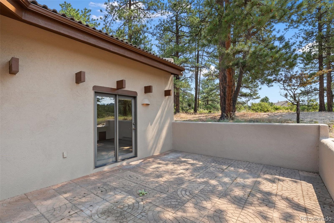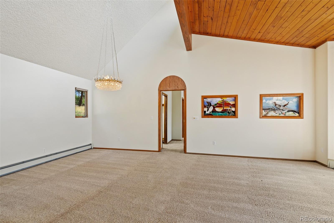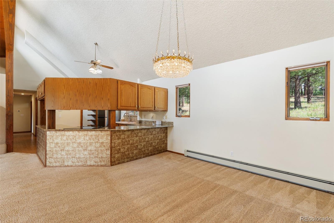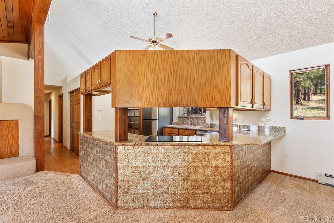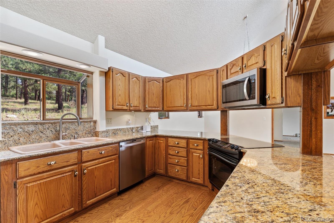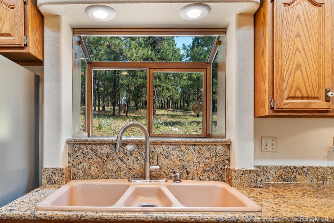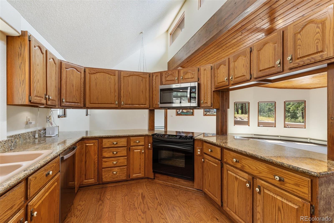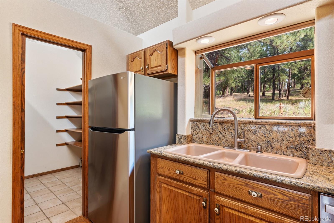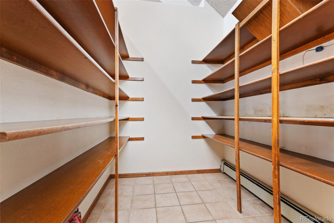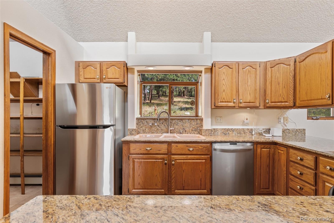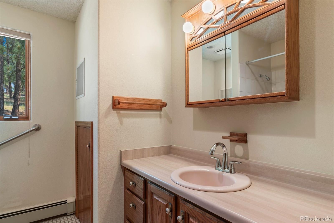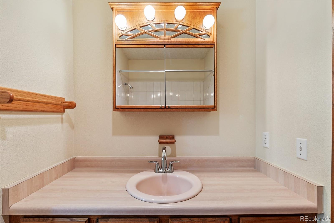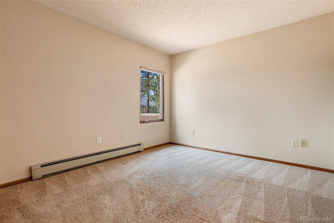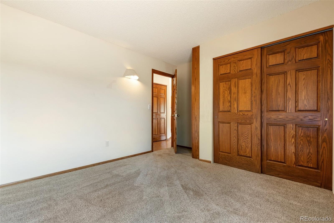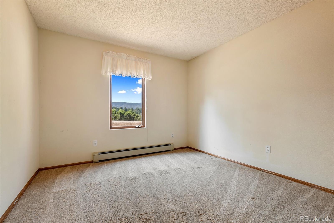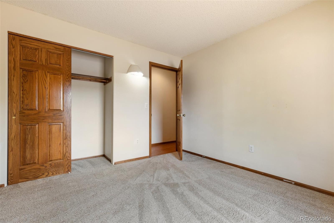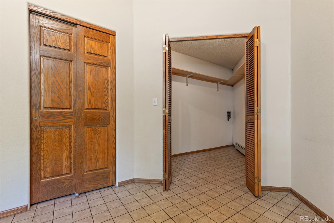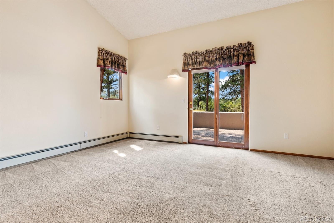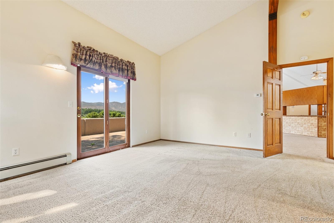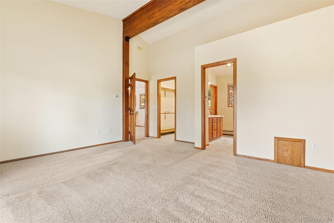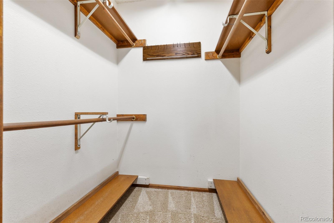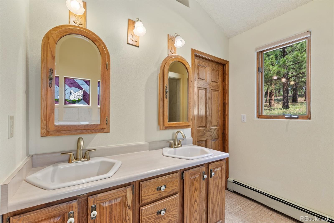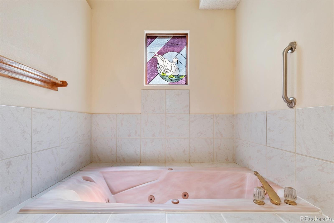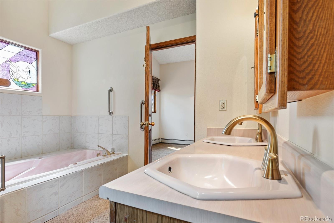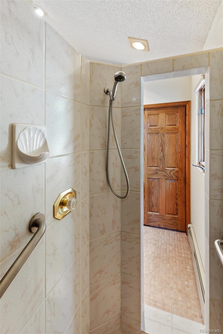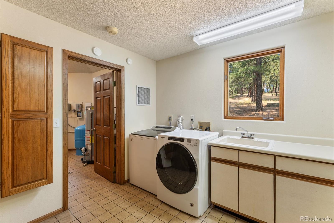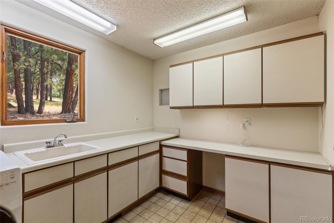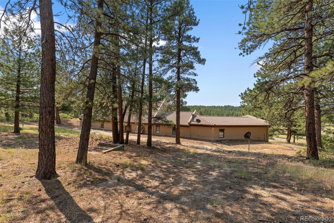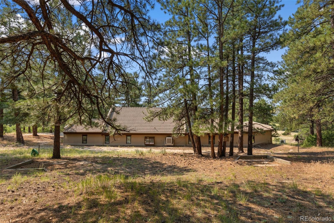Find us on...
Dashboard
- 3 Beds
- 2 Baths
- 2,120 Sqft
- 5 Acres
New Search X
2143 Perry Park Avenue
EXPERIENCE THIS BEAUTIFUL 5 ACRE WOODED SETTING NEAR PERRY PARK IN LARKSPUR, COLORADO!!! SUPER VIEWS OF THE NEARBY MOUNTAINS AND PEACEFUL VALLEYS, WATCH THE HORSES BELOW AND SURROUNDING WILDLIFE VISIT YOU! THIS PROPERTY IS NESTLED UP ABOVE THE ROAD BEHIND THE SCRUB OAK, WHERE IT'S QUIETLY TUCKED IN FOR PRIVACY. A LUSH GREEN MEADOW BELOW, SEE THE BIG BUCKS, WILD TURKEY ROAM. MATURE PINE TREES SURROUND THE REST OF THE 5 ACRES. THIS QUALITY CUSTOM HOME HAS A SOUTHWEST STYLE WITH 3 BEDROOMS, 2 BATHS AND A 2 CAR OVERSIZED GARAGE. AS YOU ENTER INTO THIS HOME WITH IT'S STUNNING 11' WIDE SOUTHWEST STYLE FIREPLACE WITH A CABINET ON EACH SIDE AND LIGHTED NOOKS. IT'S A MASTERPIECE THAT CATCHES YOUR EYE. IT FILLS THE HOME WITH WARMTH AND SO GREAT FOR GATHERINGS. MASTER SUITE IS SITUATED ON THE FAR SIDE FOR IT'S OWN PRIVACY, ATTACHED 5 PIECE BATH. YOU CAN WALKOUT TO A LARGE SIZE PATIO, THE OTHER 2 BEDROOMS ARE ON THE OPPOSITE SIDE OF THE HOME. YOU FIND BEAUTIFUL GLASS CHANDELIER'S, DECORATIVE LIGHTED STAIN GLASS WINDOWS. KITCHEN AND DINING ROOM ARE ALL OPEN TO THE GREATROOM. ENJOY THE WINDOWS ALL ALONG THE FRONT TO ENJOY THOSE VIEWS. 2 PATIO SITES IN FRONT OF THE HOME. LIGHTED ENTRY POSTS AT THE BOTTOM OF THE DRIVEWAY. SOMEONE IS GOING TO LOVE THIS SPECIAL SETTING AND GORGEOUS HOME! IF YOU LOVE GOLF, THE AMAZING PERRY PARK COUNTRY CLUB IS ONE OF A KIND GOLF COURSE. BREATHTAKING ACTUALLY! BEAR DANCE GOLF COURSE IS NOT FAR EITHER. THE TOWN OF LARKSPUR HAS RESTAURANTS, FARMERS MARKET, MUSIC IN THE SUMMERS. CLOSE TO CASTLE ROCK, MONUMENT, PALMER LAKE & COLORADO SPRINGS, LOTS OF CHOICES! THE BEST OF EVERYTHING!
Listing Office: HomeSmart 
Essential Information
- MLS® #7407138
- Price$799,000
- Bedrooms3
- Bathrooms2.00
- Full Baths2
- Square Footage2,120
- Acres5.00
- Year Built1989
- TypeResidential
- Sub-TypeSingle Family Residence
- StyleSpanish
- StatusPending
Community Information
- Address2143 Perry Park Avenue
- SubdivisionPerry Park East
- CityLarkspur
- CountyDouglas
- StateCO
- Zip Code80118
Amenities
- Parking Spaces2
- ParkingAsphalt
- # of Garages2
- ViewMeadow, Mountain(s), Valley
Utilities
Electricity Connected, Natural Gas Connected
Interior
- HeatingBaseboard, Hot Water
- CoolingOther
- FireplaceYes
- # of Fireplaces1
- FireplacesGas, Great Room
- StoriesOne
Interior Features
Ceiling Fan(s), Five Piece Bath, Granite Counters, High Ceilings, No Stairs, Open Floorplan, Pantry, Primary Suite, Smoke Free, Vaulted Ceiling(s), Walk-In Closet(s)
Appliances
Cooktop, Dishwasher, Disposal, Dryer, Microwave, Oven, Refrigerator, Self Cleaning Oven, Washer
Exterior
- Lot DescriptionMany Trees, Meadow, Sloped
- WindowsDouble Pane Windows
- RoofOther
- FoundationSlab
School Information
- DistrictDouglas RE-1
- ElementaryLarkspur
- MiddleCastle Rock
- HighCastle View
Additional Information
- Date ListedJuly 26th, 2025
- ZoningRR
Listing Details
 HomeSmart
HomeSmart
 Terms and Conditions: The content relating to real estate for sale in this Web site comes in part from the Internet Data eXchange ("IDX") program of METROLIST, INC., DBA RECOLORADO® Real estate listings held by brokers other than RE/MAX Professionals are marked with the IDX Logo. This information is being provided for the consumers personal, non-commercial use and may not be used for any other purpose. All information subject to change and should be independently verified.
Terms and Conditions: The content relating to real estate for sale in this Web site comes in part from the Internet Data eXchange ("IDX") program of METROLIST, INC., DBA RECOLORADO® Real estate listings held by brokers other than RE/MAX Professionals are marked with the IDX Logo. This information is being provided for the consumers personal, non-commercial use and may not be used for any other purpose. All information subject to change and should be independently verified.
Copyright 2025 METROLIST, INC., DBA RECOLORADO® -- All Rights Reserved 6455 S. Yosemite St., Suite 500 Greenwood Village, CO 80111 USA
Listing information last updated on December 16th, 2025 at 3:48am MST.

