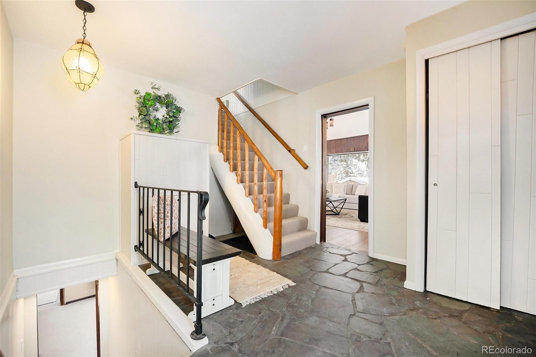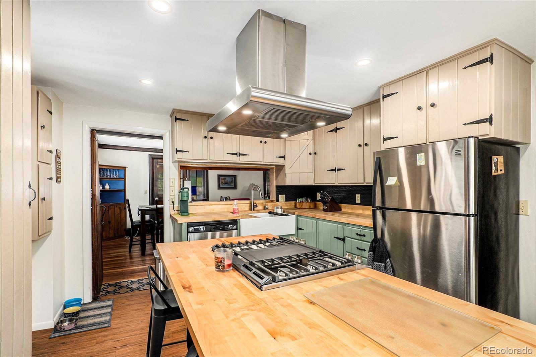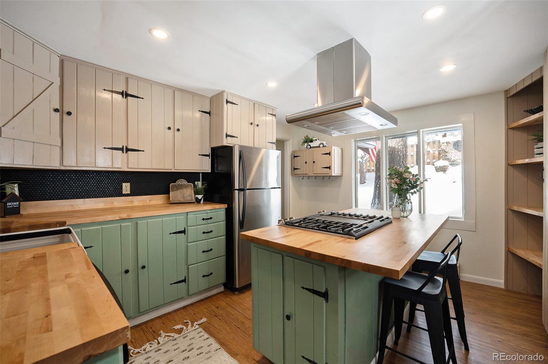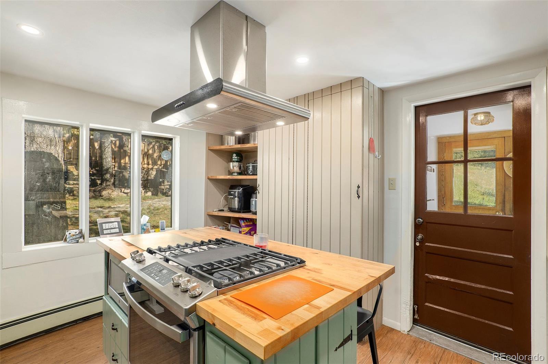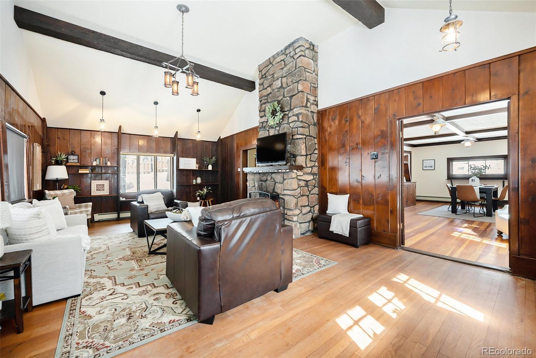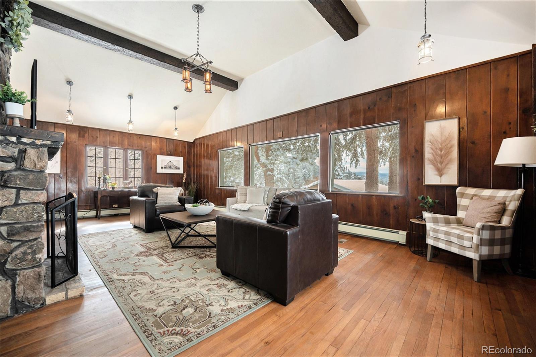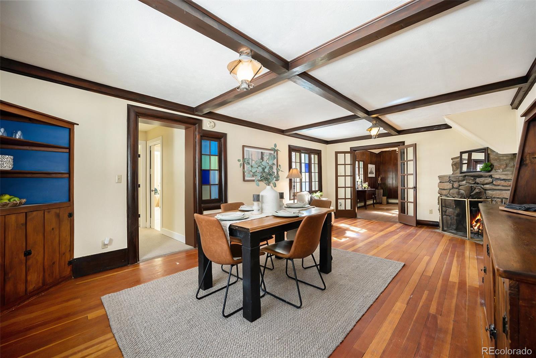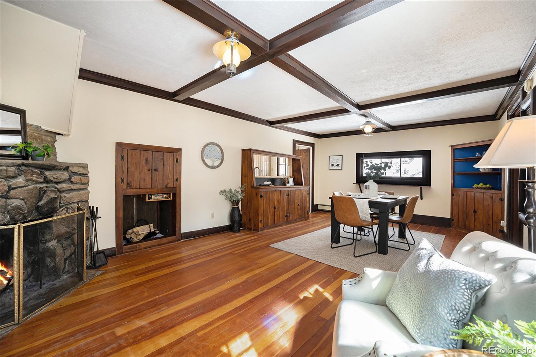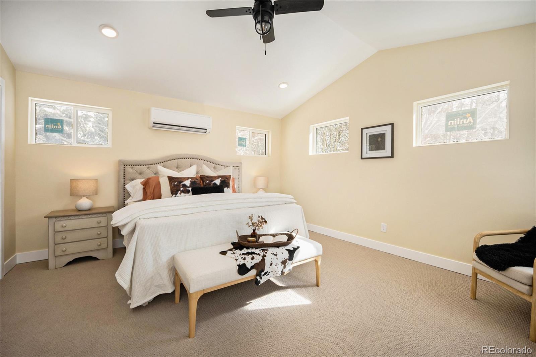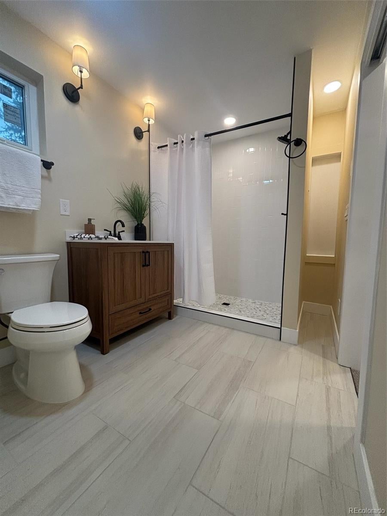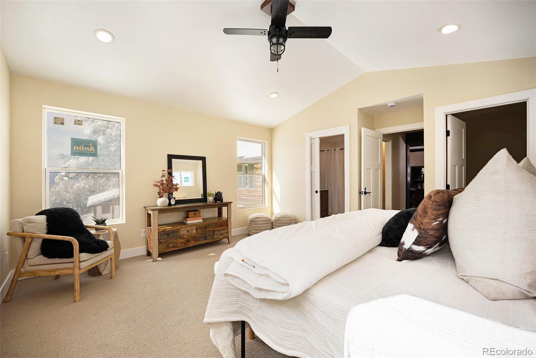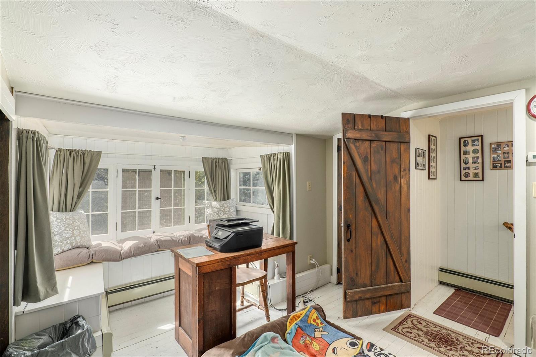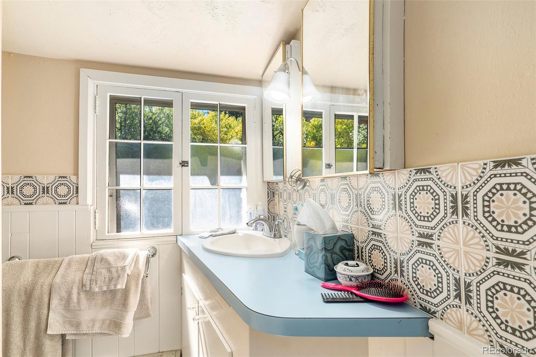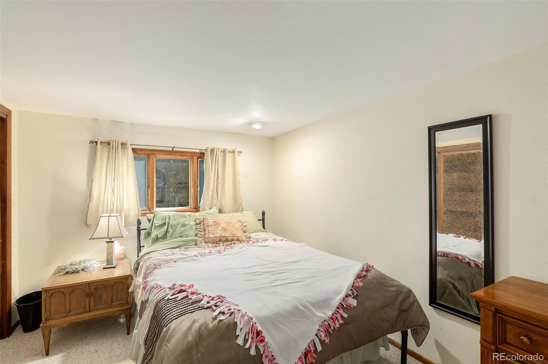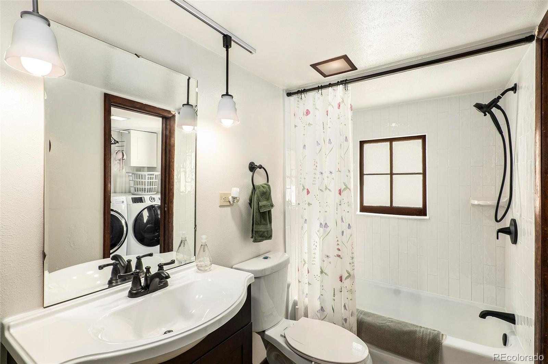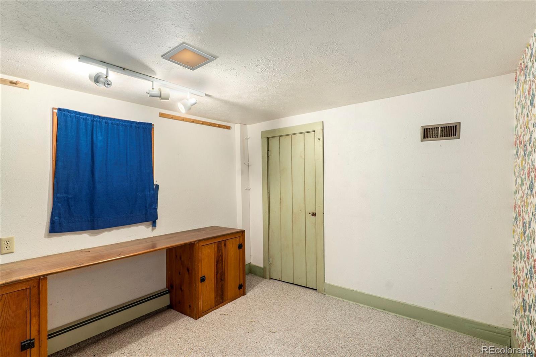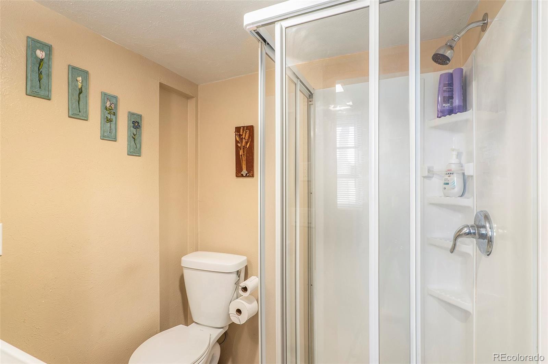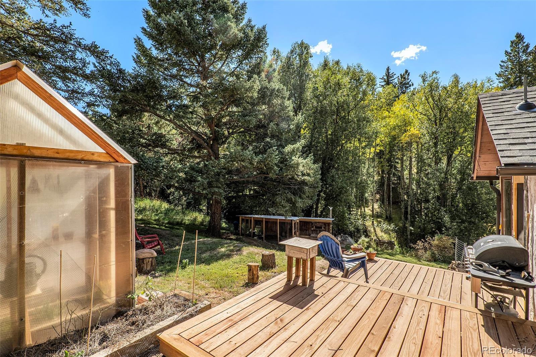Find us on...
Dashboard
- 4 Beds
- 4 Baths
- 3,478 Sqft
- 1 Acres
New Search X
25728 Stanley Park Road
Welcome to WHO'S Inn! Own a piece of Evergreen's original history. This rustic chalet was built in 1919 by the neighborhood's namesake Stanley M. Barrows. It was reported to be the original house in Stanley Park that was open to visitors looking to buy land on the mountain to build their dream homes. Much of the original home has been preserved while also recently being updated to include modern conveniences. New Primary Bedroom Suite addition, JUST COMPLETED, includes a 3/4 bathroom with huge walk-in shower, linen shelves and walk-in closet. The main level has a quaint entry with original moss rock flooring and a hidden access cupboard to the firewood storage for the dining room/sitting room. Turn left to access the kitchen or right to enter the living room, up for the primary bedroom or down for the bedroom suite and another family room. The kitchen has been updated and features a farm sink, original cabinets, butcher block countertops, center island with slide-in gas stove, range hood, and breakfast bar. The kitchen offers outdoor access through the mud room and the dining room with Craftsman style ceiling, a stained-glass window, and corner wood burning fireplace. The living room has a wall of windows that frames the unobstructed and jaw dropping view of Mount Blue Sky and foothills. The upper-level bedroom suite has a wonderful window seat with windows that frame the view of the mountains and provides a cozy place to curl up with your favorite book, a full bathroom and secret storage area perfect for storing your holiday decorations or seasonal clothing. The walk-out level has a family room, 2 bedrooms, 2 baths, flex room, laundry room and exterior access to the outdoor decks. Winterized hot tub included. 1 acre of level meadows, a seasonal stream, a chicken coop, greenhouse, and workshop. This unique house is waiting for that unique person to add to its history. Put your unique personal touch on this piece of history in Colorado's Rocky Mountains.
Listing Office: Real Broker, LLC DBA Real 
Essential Information
- MLS® #7414789
- Price$1,200,000
- Bedrooms4
- Bathrooms4.00
- Full Baths2
- Square Footage3,478
- Acres1.00
- Year Built1919
- TypeResidential
- Sub-TypeSingle Family Residence
- StyleChalet
- StatusActive
Community Information
- Address25728 Stanley Park Road
- SubdivisionStanley Park
- CityEvergreen
- CountyJefferson
- StateCO
- Zip Code80439
Amenities
- Parking Spaces3
- ParkingUnpaved, Exterior Access Door
- # of Garages3
- ViewMeadow, Mountain(s)
- Is WaterfrontYes
- WaterfrontStream
Utilities
Electricity Connected, Phone Available
Interior
- HeatingBaseboard, Hot Water, Propane
- CoolingNone
- FireplaceYes
- # of Fireplaces2
- StoriesTwo
Interior Features
Built-in Features, Butcher Counters, High Ceilings, Kitchen Island, Pantry, Primary Suite, Smoke Free, Vaulted Ceiling(s)
Appliances
Dishwasher, Dryer, Microwave, Oven, Range, Range Hood, Refrigerator, Washer
Fireplaces
Dining Room, Family Room, Living Room, Wood Burning
Exterior
- RoofComposition
- FoundationConcrete Perimeter
Exterior Features
Garden, Private Yard, Spa/Hot Tub
Lot Description
Fire Mitigation, Foothills, Many Trees, Meadow, Sloped
School Information
- DistrictJefferson County R-1
- ElementaryWilmot
- MiddleEvergreen
- HighEvergreen
Additional Information
- Date ListedNovember 13th, 2024
- ZoningA-2
Listing Details
 Real Broker, LLC DBA Real
Real Broker, LLC DBA Real
 Terms and Conditions: The content relating to real estate for sale in this Web site comes in part from the Internet Data eXchange ("IDX") program of METROLIST, INC., DBA RECOLORADO® Real estate listings held by brokers other than RE/MAX Professionals are marked with the IDX Logo. This information is being provided for the consumers personal, non-commercial use and may not be used for any other purpose. All information subject to change and should be independently verified.
Terms and Conditions: The content relating to real estate for sale in this Web site comes in part from the Internet Data eXchange ("IDX") program of METROLIST, INC., DBA RECOLORADO® Real estate listings held by brokers other than RE/MAX Professionals are marked with the IDX Logo. This information is being provided for the consumers personal, non-commercial use and may not be used for any other purpose. All information subject to change and should be independently verified.
Copyright 2025 METROLIST, INC., DBA RECOLORADO® -- All Rights Reserved 6455 S. Yosemite St., Suite 500 Greenwood Village, CO 80111 USA
Listing information last updated on August 26th, 2025 at 12:34am MDT.


