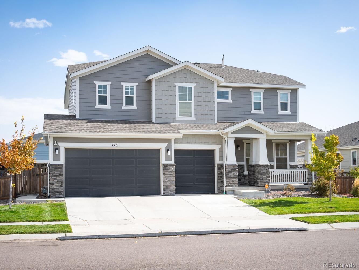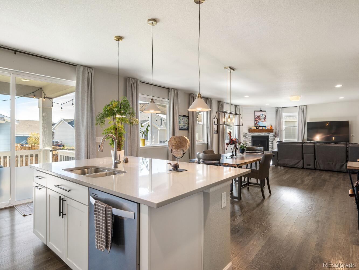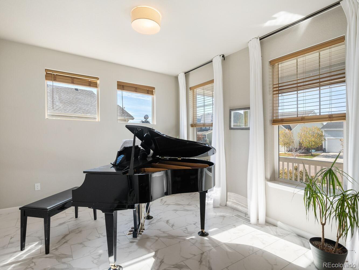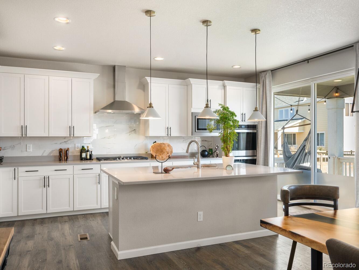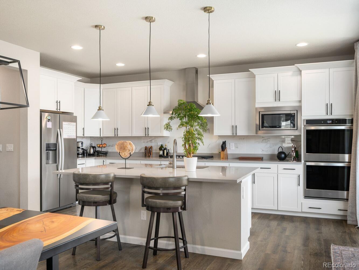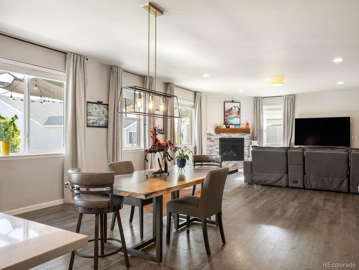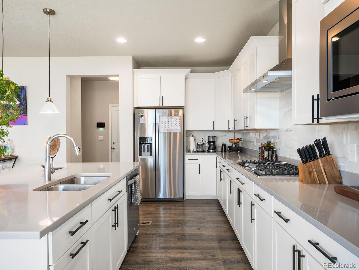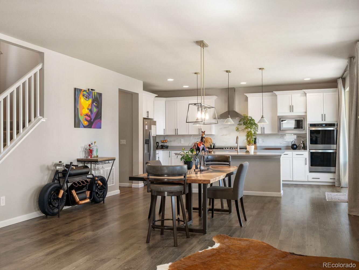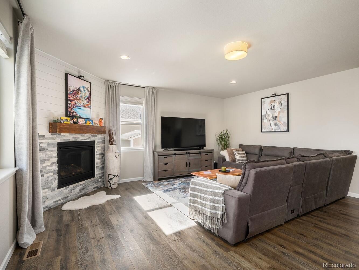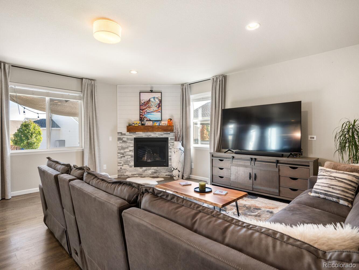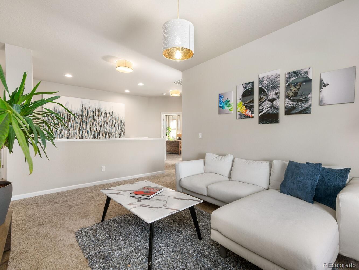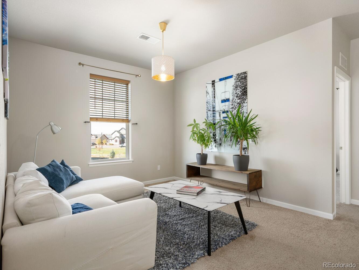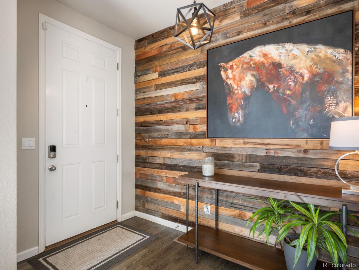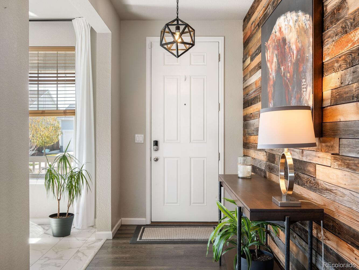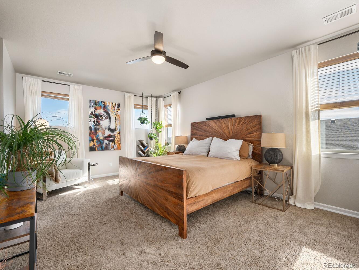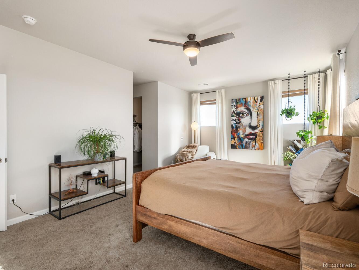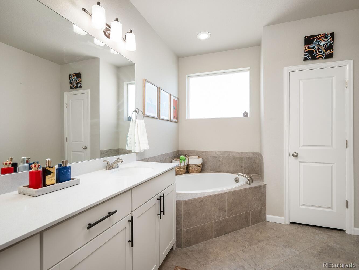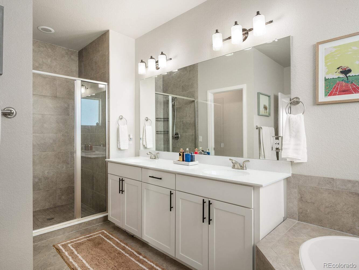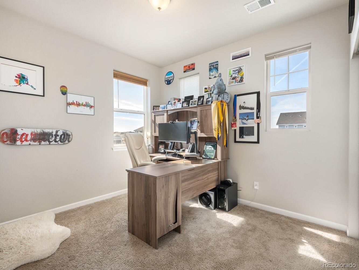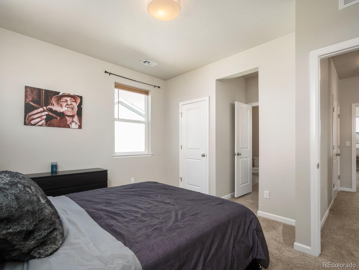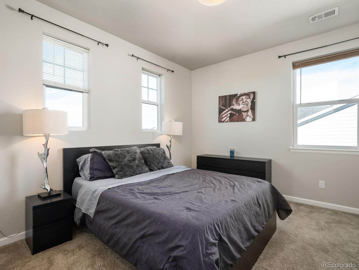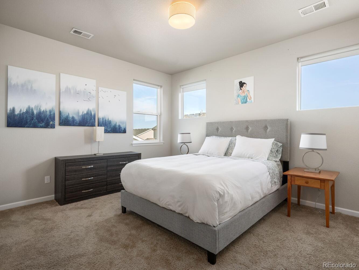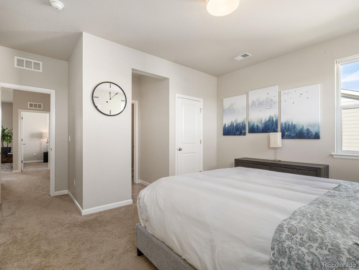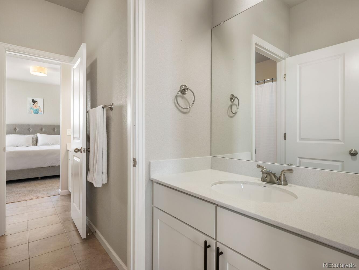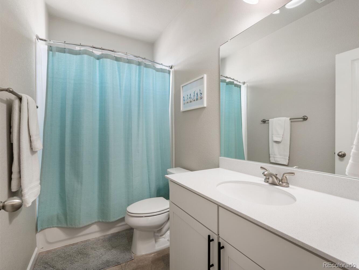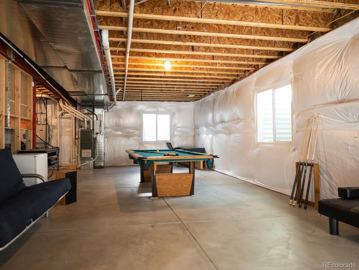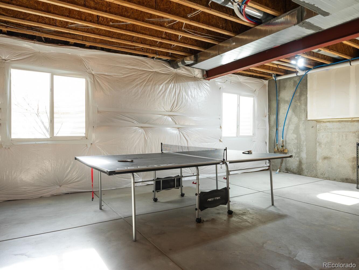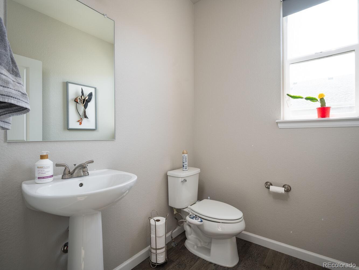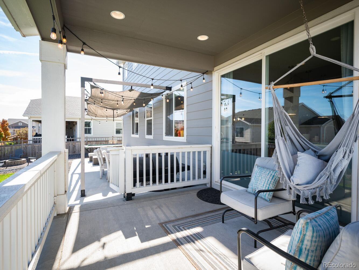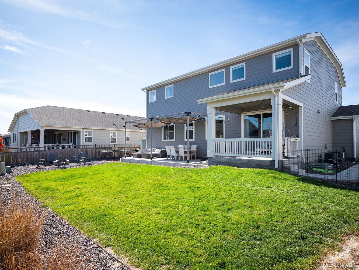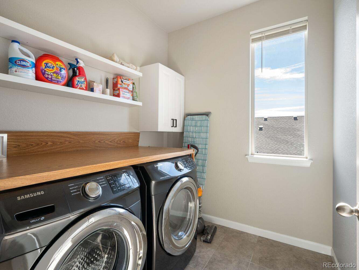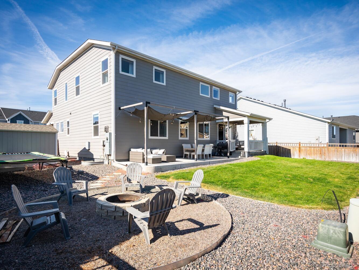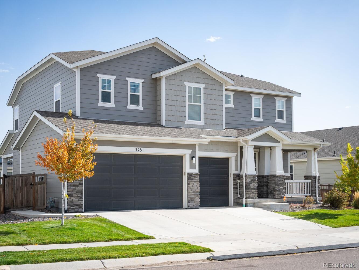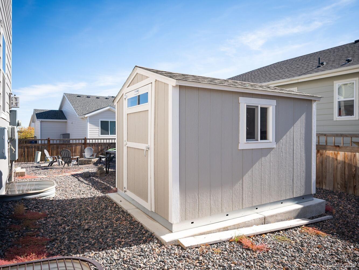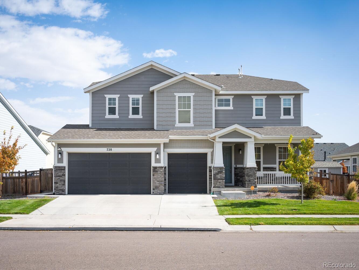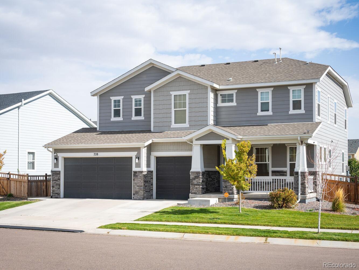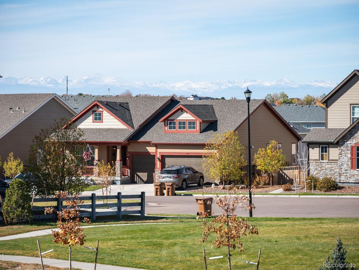Find us on...
Dashboard
- 4 Beds
- 4 Baths
- 3,133 Sqft
- .22 Acres
New Search X
728 Larkspur Court
Seller is motivated! ***Special listing price of $650,000***Seller will also consider a rental option to early spring. Nestled in on a quiet cul-de-sac across from community open space. Extremely well cared for home that shows pride of ownership throughout. Situated on an amazing lot with a spacious fenced in yard. Enjoy the relaxing back patio and backyard BBQ's. Open floorplan with plenty of natural sunshine! Upgraded gourmet kitchen with spacious counter space, stainless steel appliances and walk in pantry. The open great room flows into the dining area and kitchen with plenty of room for entertaining. The upper level features a spacious primary suite with dual walk-in closets and five-piece spa like bathroom. There are three secondary bedrooms upstairs with 2 full bathrooms. The recreation room/loft space can be used for many purposes and has an amazing mountain view! Upper level laundry room makes this homes layout perfect! The basement is ready for your added touches and finishes. You can add additional bedrooms if desired, workout room, craft room, wet bar, game room or additional home office. The possibilities are endless with the unfinished basement space. The tankless water heater is an added bonus to ensure you never run out of hot water again! The oversized 3-car garage comes with plenty of built-in storage, epoxy finished floor and room for your cars and toys. The professionally landscaped backyard can be accessed right off the kitchen and offer the perfect space for entertaining. The clubhouse is just down the street! Home is located in Brighton Crossing with plenty of stores and shopping nearby. Access to I-76 makes for a very easy commute! Your search is over Welcome Home!! Seller would consider renting the home, please contact listing agent for details.
Listing Office: LIV Sotheby's International Realty 
Essential Information
- MLS® #7416346
- Price$650,000
- Bedrooms4
- Bathrooms4.00
- Full Baths3
- Half Baths1
- Square Footage3,133
- Acres0.22
- Year Built2019
- TypeResidential
- Sub-TypeSingle Family Residence
- StyleTraditional
- StatusPending
Community Information
- Address728 Larkspur Court
- SubdivisionBrighton Crossing
- CityBrighton
- CountyAdams
- StateCO
- Zip Code80601
Amenities
- Parking Spaces3
- # of Garages3
- ViewMountain(s)
Amenities
Clubhouse, Fitness Center, Garden Area, Park, Playground, Pond Seasonal, Tennis Court(s)
Utilities
Cable Available, Electricity Connected, Natural Gas Connected, Phone Connected
Parking
Concrete, Dry Walled, Finished Garage, Floor Coating, Insulated Garage, Oversized, Oversized Door, Storage
Interior
- HeatingForced Air
- CoolingCentral Air
- FireplaceYes
- # of Fireplaces1
- FireplacesLiving Room
- StoriesTwo
Interior Features
Eat-in Kitchen, Entrance Foyer, Five Piece Bath, Granite Counters, High Speed Internet, Jack & Jill Bathroom, Open Floorplan, Pantry, Primary Suite, Smoke Free, Walk-In Closet(s)
Appliances
Dishwasher, Disposal, Double Oven, Microwave, Refrigerator, Self Cleaning Oven
Exterior
- Lot DescriptionCul-De-Sac
- WindowsDouble Pane Windows
- RoofComposition
- FoundationSlab
School Information
- DistrictSchool District 27-J
- ElementaryNortheast
- MiddleOverland Trail
- HighBrighton
Additional Information
- Date ListedJuly 18th, 2025
Listing Details
LIV Sotheby's International Realty
 Terms and Conditions: The content relating to real estate for sale in this Web site comes in part from the Internet Data eXchange ("IDX") program of METROLIST, INC., DBA RECOLORADO® Real estate listings held by brokers other than RE/MAX Professionals are marked with the IDX Logo. This information is being provided for the consumers personal, non-commercial use and may not be used for any other purpose. All information subject to change and should be independently verified.
Terms and Conditions: The content relating to real estate for sale in this Web site comes in part from the Internet Data eXchange ("IDX") program of METROLIST, INC., DBA RECOLORADO® Real estate listings held by brokers other than RE/MAX Professionals are marked with the IDX Logo. This information is being provided for the consumers personal, non-commercial use and may not be used for any other purpose. All information subject to change and should be independently verified.
Copyright 2025 METROLIST, INC., DBA RECOLORADO® -- All Rights Reserved 6455 S. Yosemite St., Suite 500 Greenwood Village, CO 80111 USA
Listing information last updated on December 11th, 2025 at 2:48pm MST.

