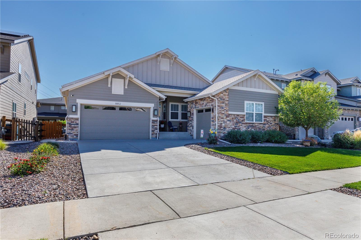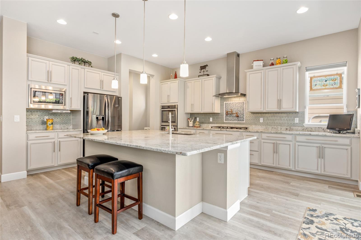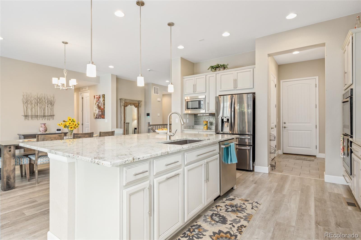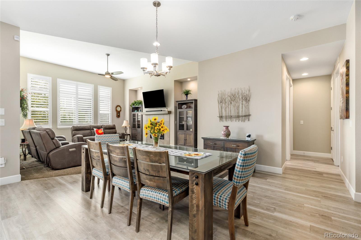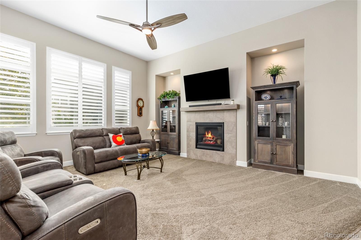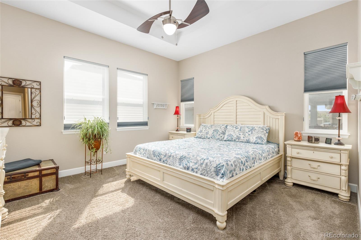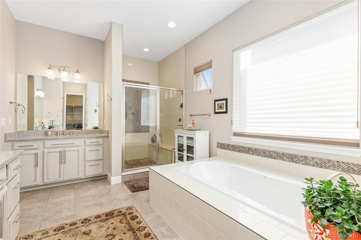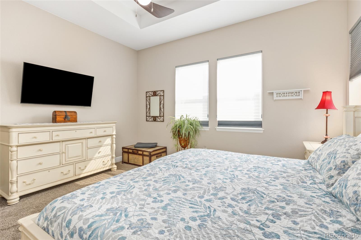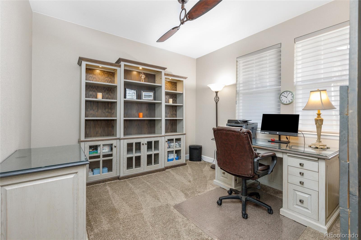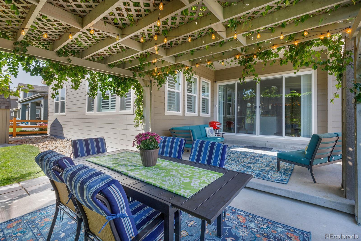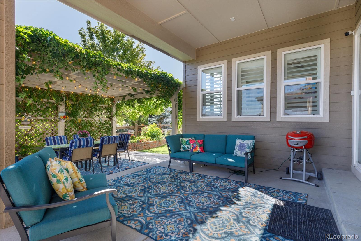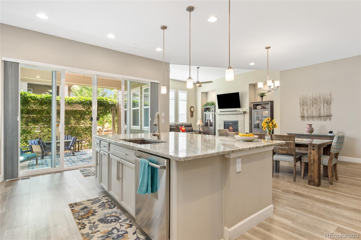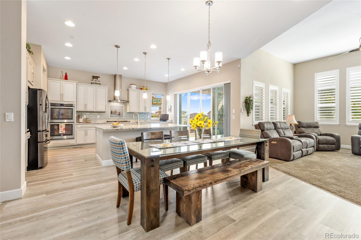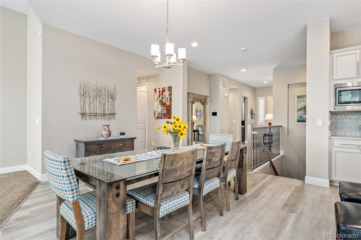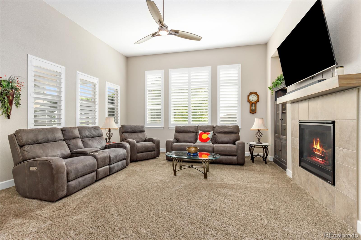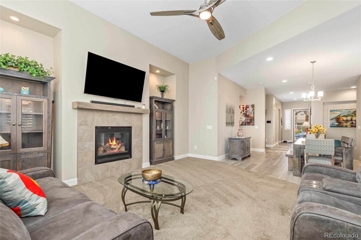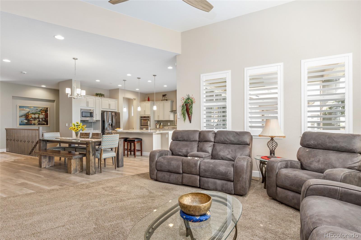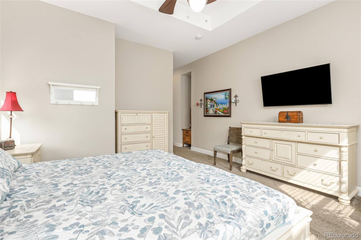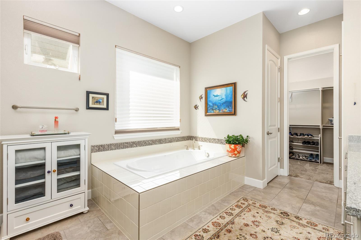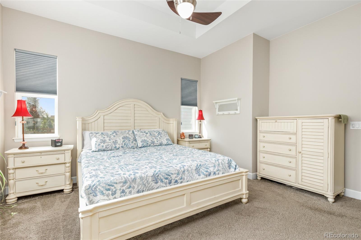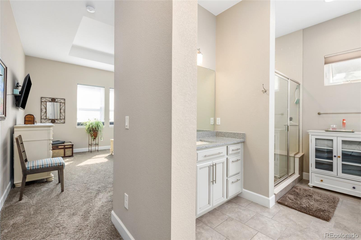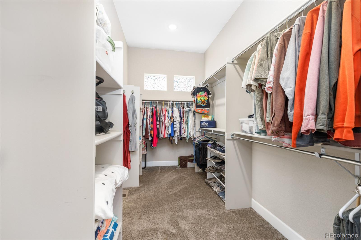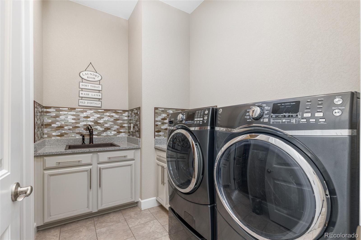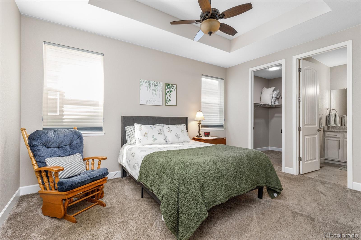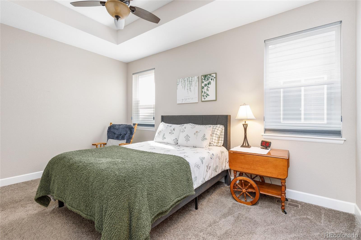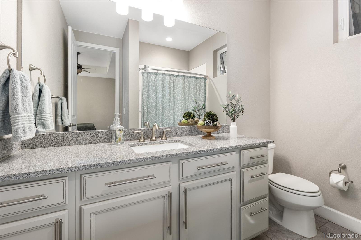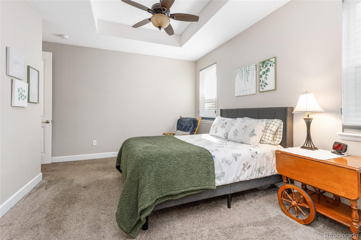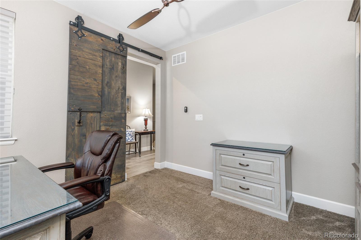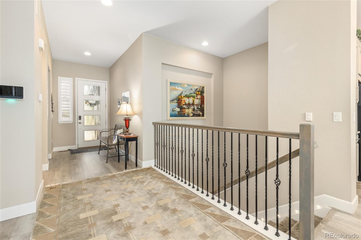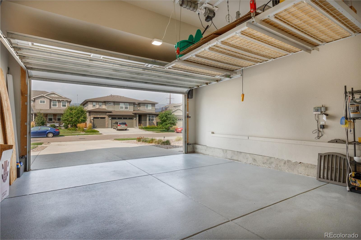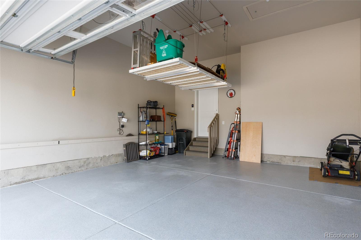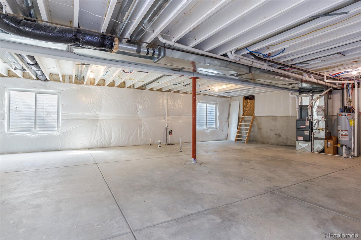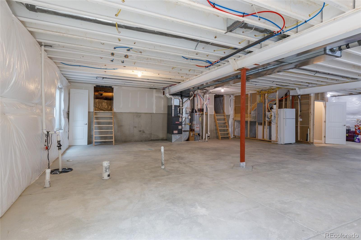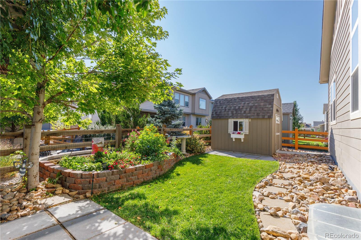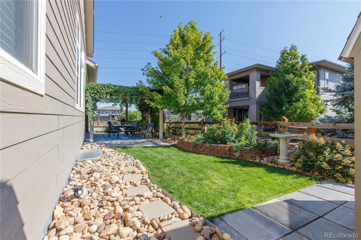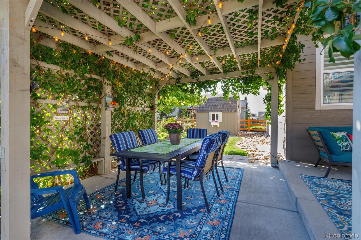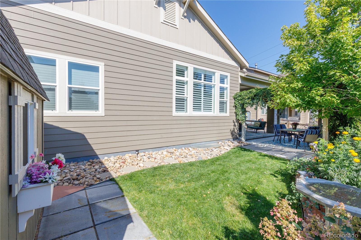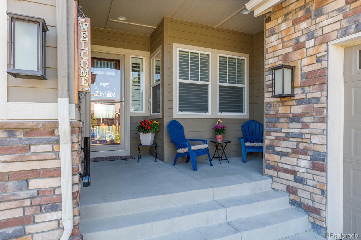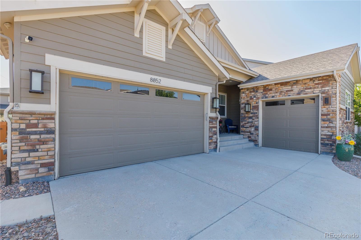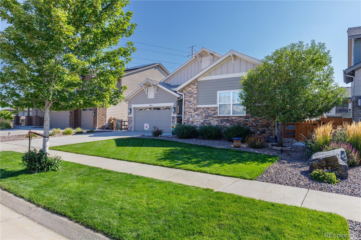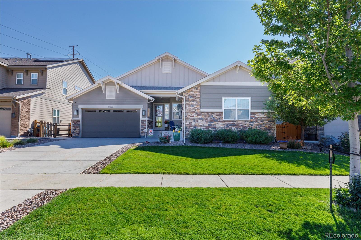Find us on...
Dashboard
- 2 Beds
- 3 Baths
- 2,382 Sqft
- .17 Acres
New Search X
8852 Flattop Street
From the moment you step inside, this home feels warm, open, and comfortable. Sunlight fills the tall nine foot spaces, creating a sense of calm that makes every day feel easier. The kitchen is the heart of the home, with an oversized island where morning coffee and donuts, or evenings with friends naturally gather. Cooking is elevated with upgraded cabinetry, granite counters, and the ease of a pot filler at the cooktop. The primary suite is a retreat of its own, complete with tray ceilings, a spa inspired bath, and a walk in closet that flows directly into the laundry room. Additional thoughtful touches include barn doors in the office, solar tubes that brighten interior spaces, upgraded sinks and showers, and plantation shutters and Hunter Douglas window coverings that frame the light. Even the garage is part of the experience. A split three car design offers two bays together and a separate single bay, perfect for a workshop, fitness room, or extra storage. The space is fully finished and insulated, with a pristine sealed floor that feels more like a showroom than a garage. The immaculate basement, with egress windows and full window well covers, is ready for storage or future living space. Step outside and the story continues. The extended patio and vine covered pergola invite gatherings that last into the evening. Smart landscaping, raised flowerbed with pavers, and a dedicated watering system create a backdrop of beauty with ease. A backyard shed with skylight and window expands what is possible. Concrete walkways, a small pest barrier, and outdoor speaker wiring add comfort to every season. In Leyden Rock, the community surrounds you with trails, parks, a pool, and clubhouse, while the foothills, Boulder, Golden, and Old Town Arvada are close by. This is a meticulously cared for home where every detail has been considered and every upgrade adds to the feeling of comfort and peace. Come imagine your life here, where open living and lasting memories meet.
Listing Office: Compass - Denver 
Essential Information
- MLS® #7423125
- Price$830,000
- Bedrooms2
- Bathrooms3.00
- Full Baths2
- Half Baths1
- Square Footage2,382
- Acres0.17
- Year Built2019
- TypeResidential
- Sub-TypeSingle Family Residence
- StyleContemporary
- StatusActive
Community Information
- Address8852 Flattop Street
- SubdivisionLeyden Rock
- CityArvada
- CountyJefferson
- StateCO
- Zip Code80007
Amenities
- AmenitiesClubhouse, Playground, Pool
- Parking Spaces3
- # of Garages3
Utilities
Cable Available, Electricity Connected, Internet Access (Wired), Natural Gas Connected, Phone Available
Parking
Concrete, Dry Walled, Finished Garage, Floor Coating, Insulated Garage, Smart Garage Door
Interior
- HeatingForced Air, Natural Gas
- CoolingCentral Air
- FireplaceYes
- # of Fireplaces1
- FireplacesFamily Room, Gas
- StoriesOne
Interior Features
Built-in Features, Ceiling Fan(s), Eat-in Kitchen, Entrance Foyer, Five Piece Bath, Granite Counters, High Ceilings, High Speed Internet, Kitchen Island, Open Floorplan, Pantry, Primary Suite, Radon Mitigation System, Smoke Free, Walk-In Closet(s)
Appliances
Convection Oven, Cooktop, Dishwasher, Disposal, Double Oven, Gas Water Heater, Microwave, Oven, Range Hood, Self Cleaning Oven, Sump Pump
Exterior
- Exterior FeaturesGarden, Private Yard
- RoofComposition
- FoundationConcrete Perimeter, Slab
Lot Description
Level, Sprinklers In Front, Sprinklers In Rear
Windows
Double Pane Windows, Egress Windows, Skylight(s), Window Coverings
School Information
- DistrictJefferson County R-1
- ElementaryThree Creeks
- MiddleThree Creeks
- HighRalston Valley
Additional Information
- Date ListedSeptember 8th, 2025
Listing Details
 Compass - Denver
Compass - Denver
 Terms and Conditions: The content relating to real estate for sale in this Web site comes in part from the Internet Data eXchange ("IDX") program of METROLIST, INC., DBA RECOLORADO® Real estate listings held by brokers other than RE/MAX Professionals are marked with the IDX Logo. This information is being provided for the consumers personal, non-commercial use and may not be used for any other purpose. All information subject to change and should be independently verified.
Terms and Conditions: The content relating to real estate for sale in this Web site comes in part from the Internet Data eXchange ("IDX") program of METROLIST, INC., DBA RECOLORADO® Real estate listings held by brokers other than RE/MAX Professionals are marked with the IDX Logo. This information is being provided for the consumers personal, non-commercial use and may not be used for any other purpose. All information subject to change and should be independently verified.
Copyright 2025 METROLIST, INC., DBA RECOLORADO® -- All Rights Reserved 6455 S. Yosemite St., Suite 500 Greenwood Village, CO 80111 USA
Listing information last updated on December 11th, 2025 at 6:18am MST.

