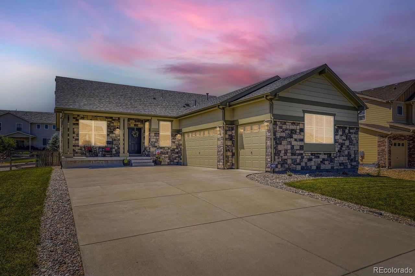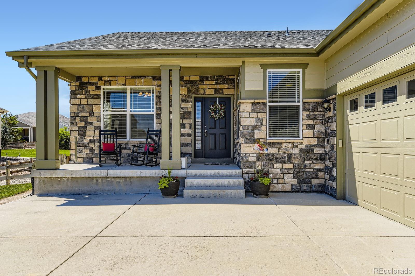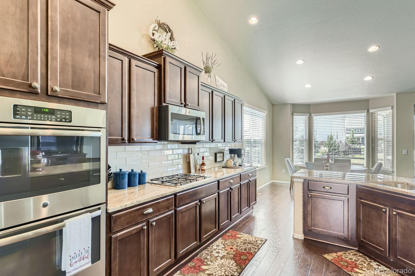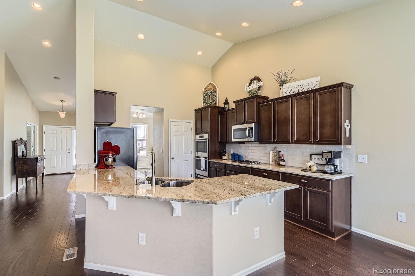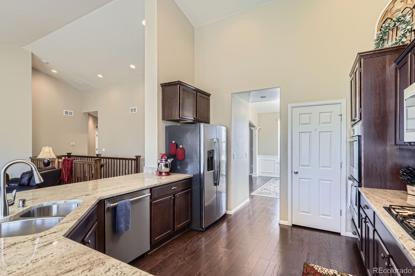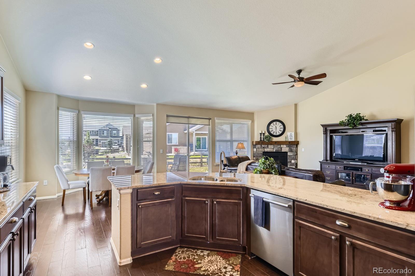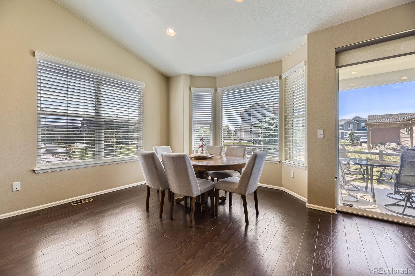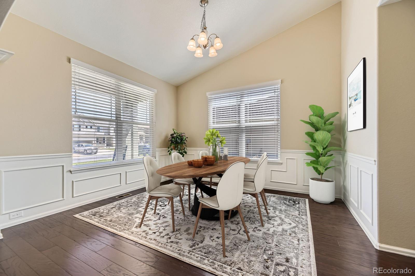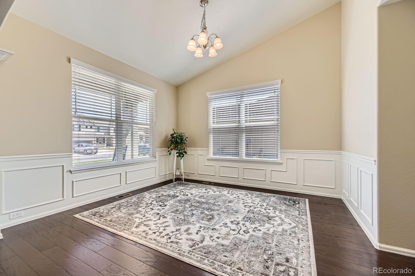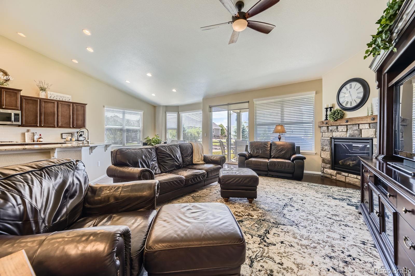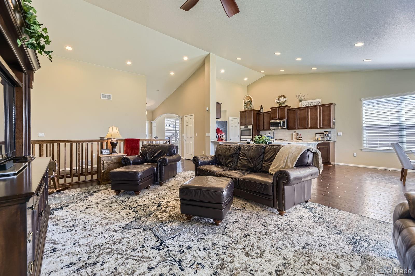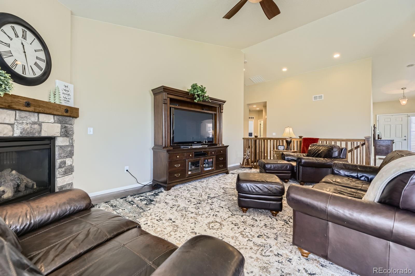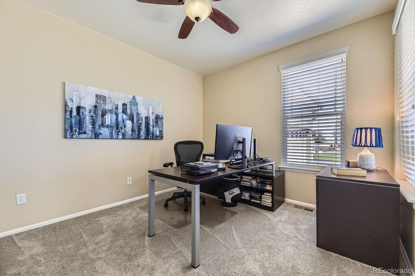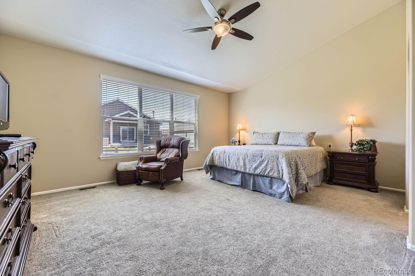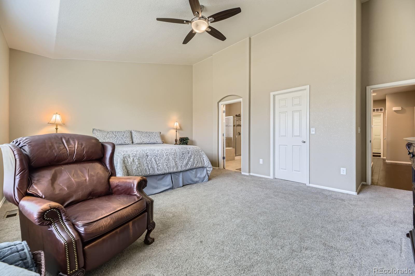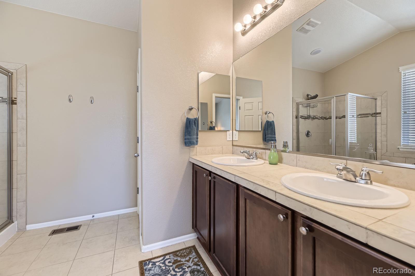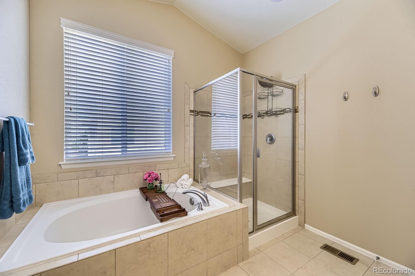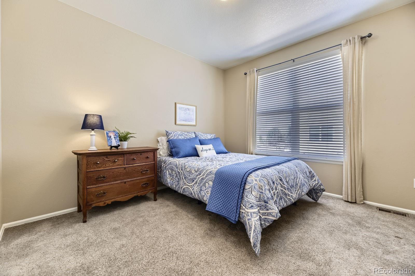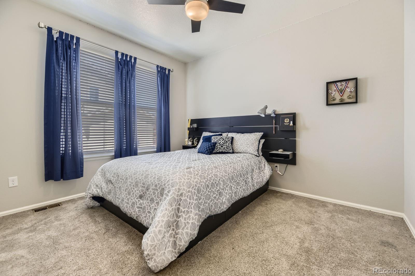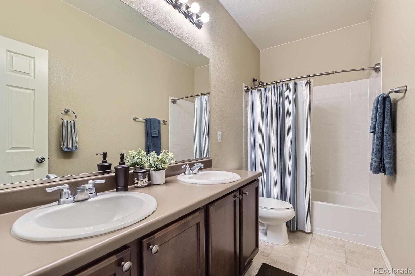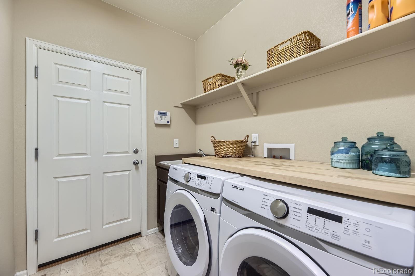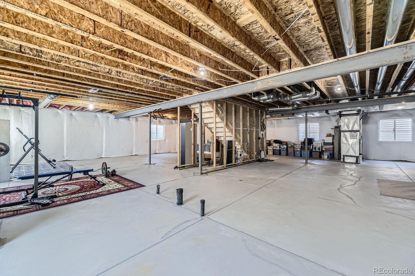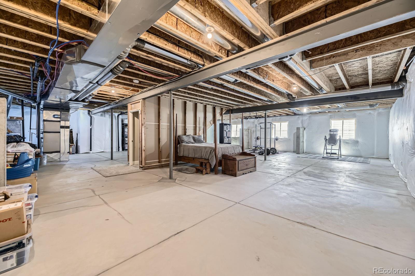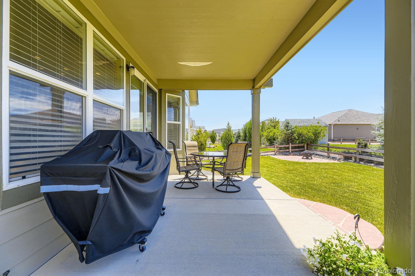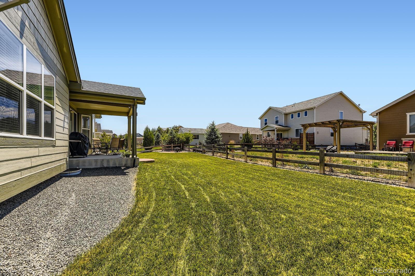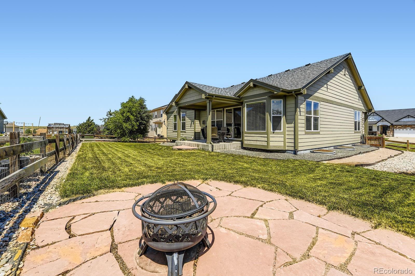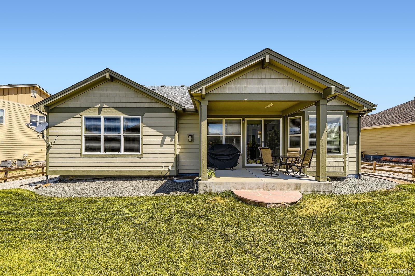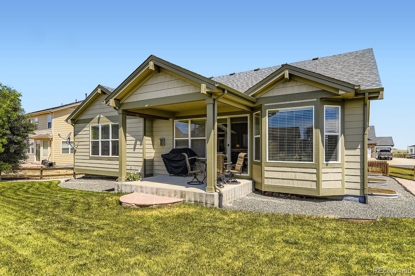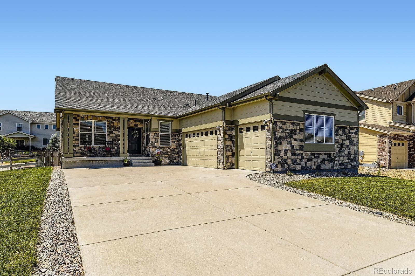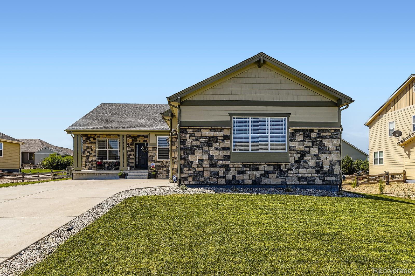Find us on...
Dashboard
- 4 Beds
- 2 Baths
- 2,291 Sqft
- .29 Acres
New Search X
42384 Forest Oaks Drive
Spectacular Ranch Home in Spring Valley Golf Community – Close to Town, Surrounded by Nature Welcome to this immaculate ranch-style gem on nearly 1/3 acre in the desirable Spring Valley Ranch community. With vaulted ceilings and an open floor plan bathed in natural light, this home offers the perfect blend of comfort and elegance. Enjoy a cozy living room with fireplace and durable LVP wood flooring, while the gourmet kitchen impresses with an oversized island, slab granite counters, gas stove, double ovens, Bosch dishwasher, custom pullout cabinetry, and a walk-in pantry. The formal dining room features custom wainscoting, perfect for entertaining. A main-floor office or optional 4th bedroom adds flexibility. The spacious primary suite includes a luxurious en suite bath and walk-in closet. An expansive unfinished basement awaits your personal touch. The oversized 3-car garage offers built-in cabinets/mudroom setup, and ample storage. Outdoors, you'll love the professionally landscaped yard with front and back sprinklers, fenced yard, patio with covered awning, and even a complimentary snowblower. Additional highlights include A/C, window coverings, and ADT security wiring. Located in a golf course community with walking trails and a clubhouse—just minutes from Elizabeth, Parker, Southlands Mall, and a 40-minute drive to DIA—this is convenient country living at its finest. Schedule your private showing today!
Listing Office: MB New Dawn Realty 
Essential Information
- MLS® #7431935
- Price$630,000
- Bedrooms4
- Bathrooms2.00
- Full Baths2
- Square Footage2,291
- Acres0.29
- Year Built2014
- TypeResidential
- Sub-TypeSingle Family Residence
- StyleContemporary
- StatusPending
Community Information
- Address42384 Forest Oaks Drive
- SubdivisionSpring Valley Ranch
- CityElizabeth
- CountyElbert
- StateCO
- Zip Code80107
Amenities
- Parking Spaces3
- # of Garages3
Interior
- HeatingForced Air
- CoolingCentral Air
- FireplaceYes
- # of Fireplaces1
- StoriesOne
Interior Features
Breakfast Bar, Eat-in Kitchen, Granite Counters, High Ceilings, Open Floorplan, Pantry, Primary Suite, Radon Mitigation System, Walk-In Closet(s)
Appliances
Cooktop, Dishwasher, Disposal, Double Oven, Microwave, Refrigerator
Exterior
- Exterior FeaturesPrivate Yard
- RoofComposition
School Information
- DistrictElizabeth C-1
- ElementarySinging Hills
- MiddleElizabeth
- HighElizabeth
Additional Information
- Date ListedJuly 10th, 2025
- ZoningPUD
Listing Details
 MB New Dawn Realty
MB New Dawn Realty
 Terms and Conditions: The content relating to real estate for sale in this Web site comes in part from the Internet Data eXchange ("IDX") program of METROLIST, INC., DBA RECOLORADO® Real estate listings held by brokers other than RE/MAX Professionals are marked with the IDX Logo. This information is being provided for the consumers personal, non-commercial use and may not be used for any other purpose. All information subject to change and should be independently verified.
Terms and Conditions: The content relating to real estate for sale in this Web site comes in part from the Internet Data eXchange ("IDX") program of METROLIST, INC., DBA RECOLORADO® Real estate listings held by brokers other than RE/MAX Professionals are marked with the IDX Logo. This information is being provided for the consumers personal, non-commercial use and may not be used for any other purpose. All information subject to change and should be independently verified.
Copyright 2026 METROLIST, INC., DBA RECOLORADO® -- All Rights Reserved 6455 S. Yosemite St., Suite 500 Greenwood Village, CO 80111 USA
Listing information last updated on February 11th, 2026 at 10:33am MST.

