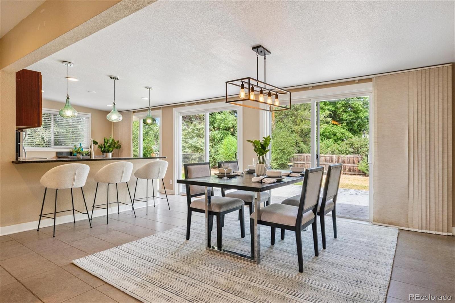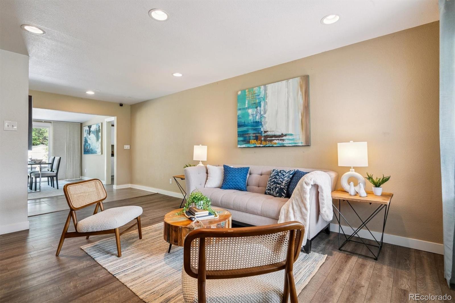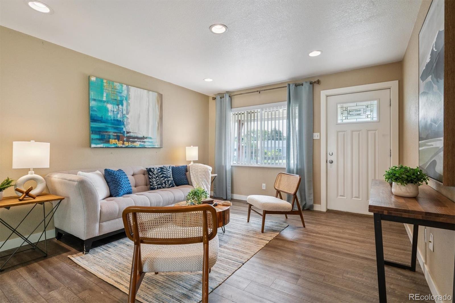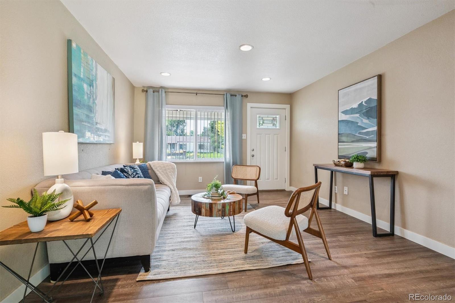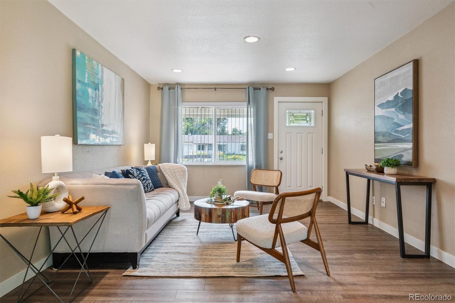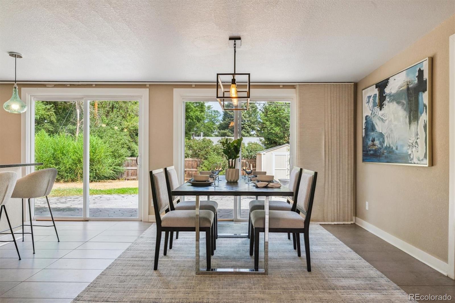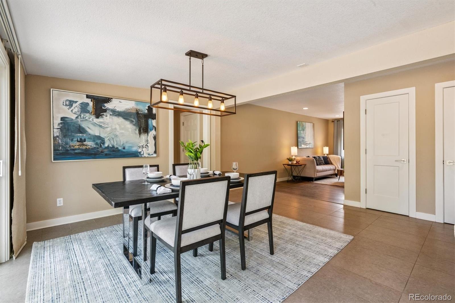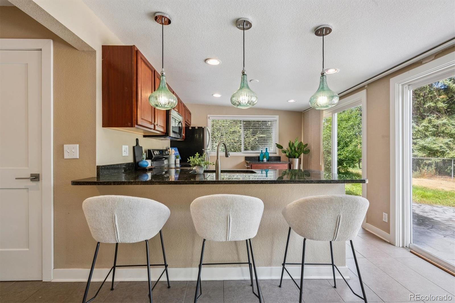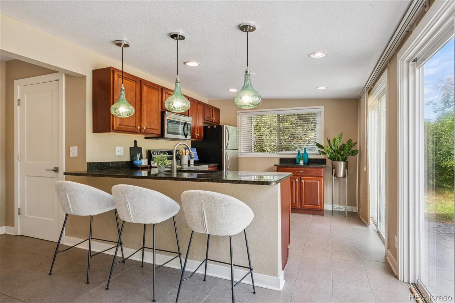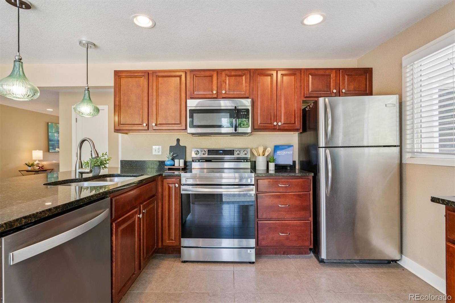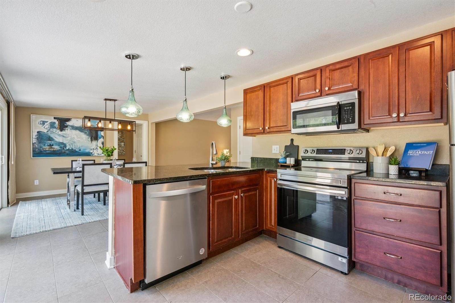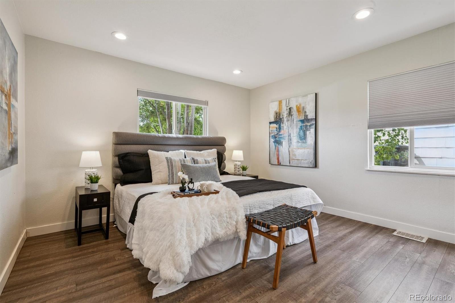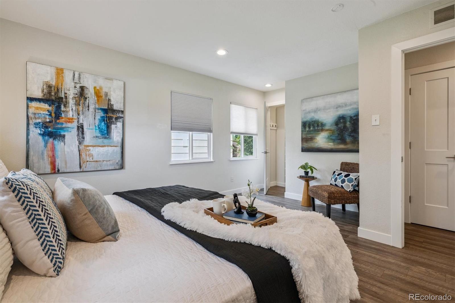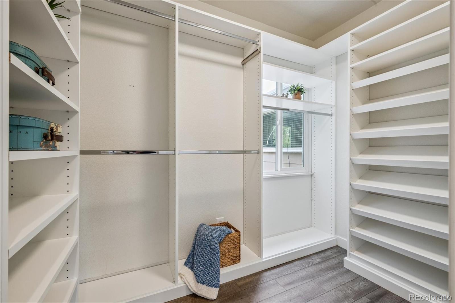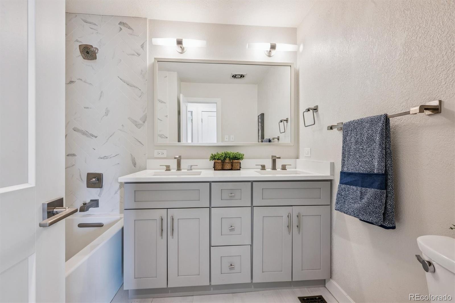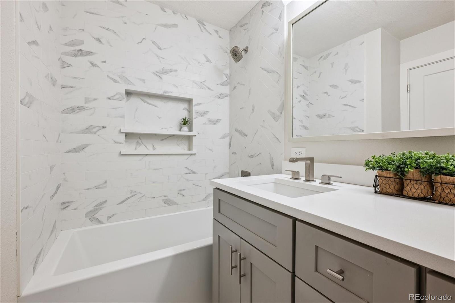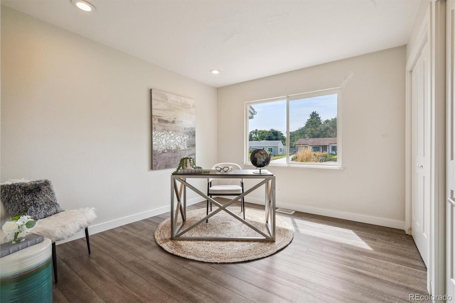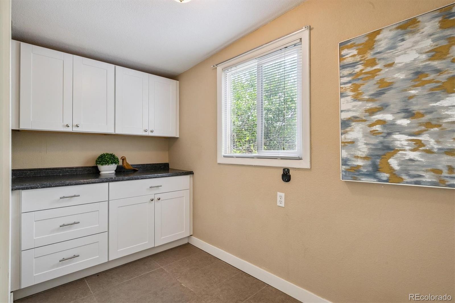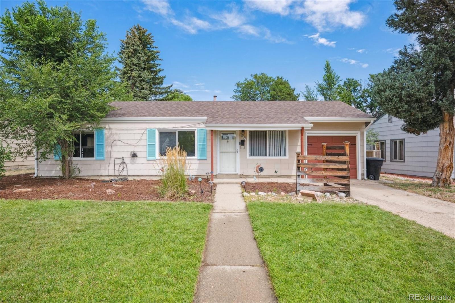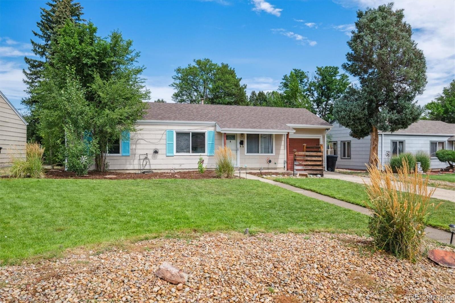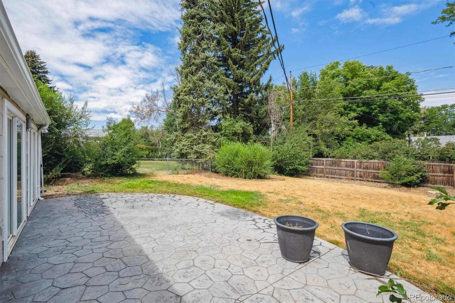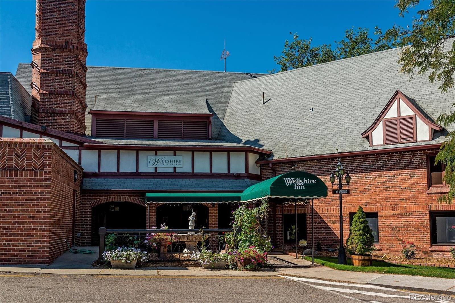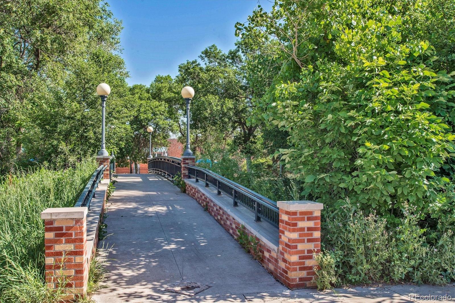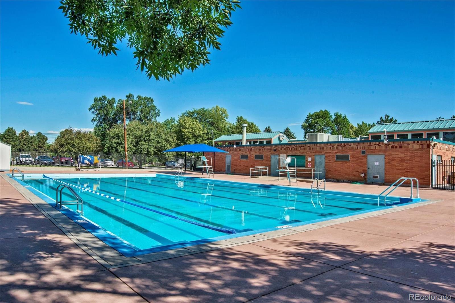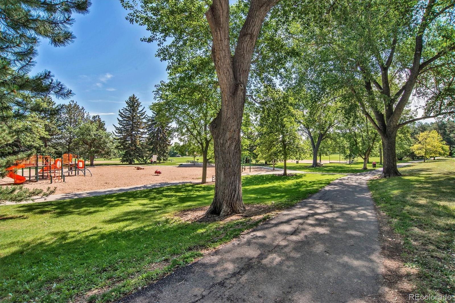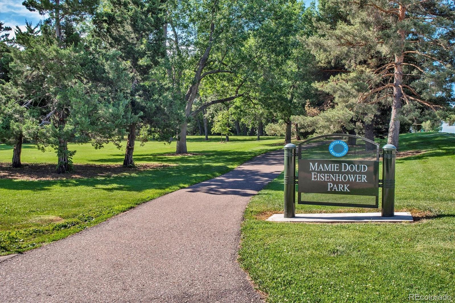Find us on...
Dashboard
- 2 Beds
- 1 Bath
- 1,261 Sqft
- .18 Acres
New Search X
5251 E Dartmouth Avenue
Welcome to 5251 E Dartmouth Ave in the well established neighborhood of University Hills. This delightful single-family home offers 1,261 square feet of thoughtfully designed living space, including 2 bedrooms and 1 beautifully updated bathroom. The open floor plan allows for seamless transitions between the living areas, perfect for entertaining or relaxing with loved ones. The heart of this home is the eat-in kitchen, with granite counters, a convenient breakfast bar, dining room, and a wall of sliding glass doors overlooking the backyard. The primary bedroom is spacious enough for a king bed and has a custom walk-in closet. The home has been updated with LVP flooring, new dishwasher and oven, added A/C unit, custom blinds at sliders, and a garage door opener. Steps from the High Line Canal Trail, Eisenhower Park & Rec Center, and the Wellshire Golf Course, plus a short drive to the University of Denver, shopping and restaurants. Don't miss your opportunity to see this home for yourself!
Listing Office: Compass - Denver 
Essential Information
- MLS® #7432351
- Price$515,000
- Bedrooms2
- Bathrooms1.00
- Full Baths1
- Square Footage1,261
- Acres0.18
- Year Built1952
- TypeResidential
- Sub-TypeSingle Family Residence
- StatusPending
Community Information
- Address5251 E Dartmouth Avenue
- SubdivisionUniversity Hills
- CityDenver
- CountyDenver
- StateCO
- Zip Code80222
Amenities
- Parking Spaces3
- ParkingConcrete, Lighted
- # of Garages1
Utilities
Cable Available, Electricity Connected, Natural Gas Available, Phone Available
Interior
- HeatingForced Air
- CoolingCentral Air
- StoriesOne
Interior Features
Eat-in Kitchen, Granite Counters, No Stairs, Open Floorplan, Pantry, Smoke Free, Walk-In Closet(s)
Appliances
Dishwasher, Disposal, Microwave, Oven, Refrigerator
Exterior
- Exterior FeaturesPrivate Yard
- RoofComposition
- FoundationSlab
Lot Description
Landscaped, Level, Near Public Transit, Sprinklers In Front, Sprinklers In Rear
Windows
Window Coverings, Window Treatments
School Information
- DistrictDenver 1
- ElementaryBradley
- MiddleHamilton
- HighThomas Jefferson
Additional Information
- Date ListedAugust 12th, 2025
- ZoningS-SU-D
Listing Details
 Compass - Denver
Compass - Denver
 Terms and Conditions: The content relating to real estate for sale in this Web site comes in part from the Internet Data eXchange ("IDX") program of METROLIST, INC., DBA RECOLORADO® Real estate listings held by brokers other than RE/MAX Professionals are marked with the IDX Logo. This information is being provided for the consumers personal, non-commercial use and may not be used for any other purpose. All information subject to change and should be independently verified.
Terms and Conditions: The content relating to real estate for sale in this Web site comes in part from the Internet Data eXchange ("IDX") program of METROLIST, INC., DBA RECOLORADO® Real estate listings held by brokers other than RE/MAX Professionals are marked with the IDX Logo. This information is being provided for the consumers personal, non-commercial use and may not be used for any other purpose. All information subject to change and should be independently verified.
Copyright 2025 METROLIST, INC., DBA RECOLORADO® -- All Rights Reserved 6455 S. Yosemite St., Suite 500 Greenwood Village, CO 80111 USA
Listing information last updated on December 13th, 2025 at 2:33am MST.

