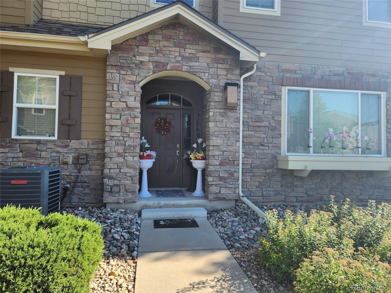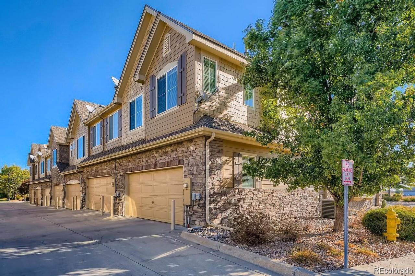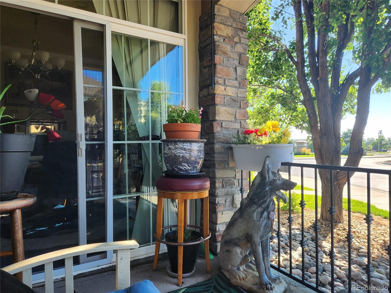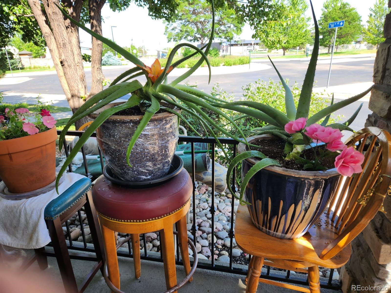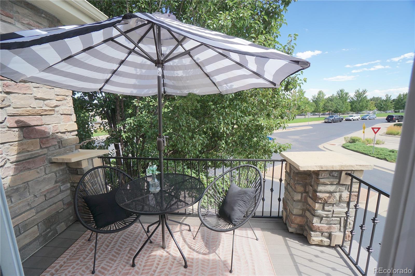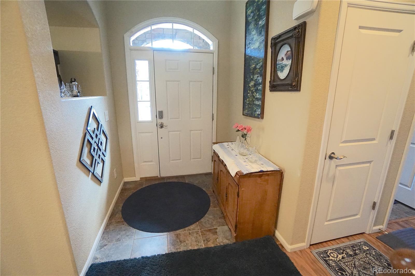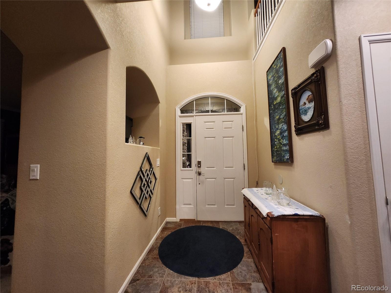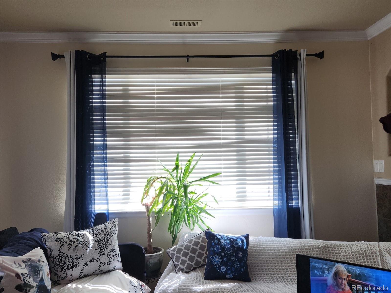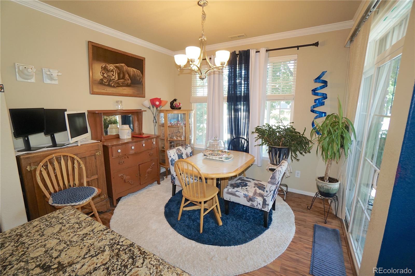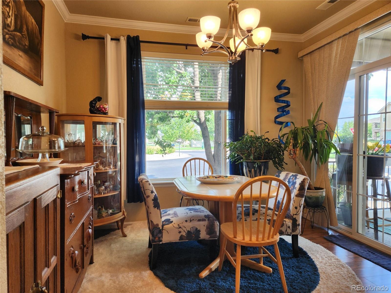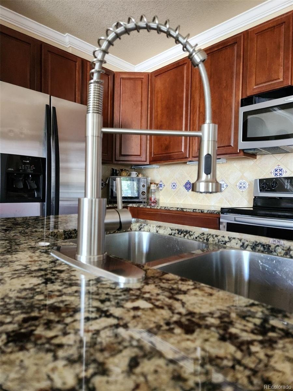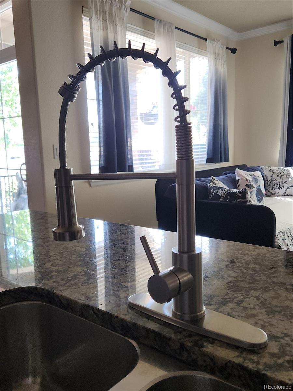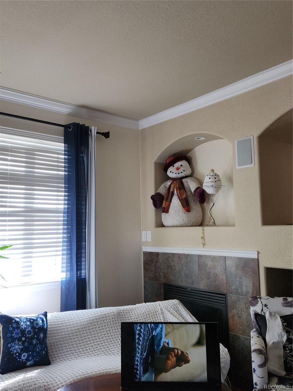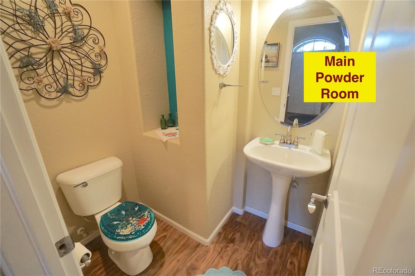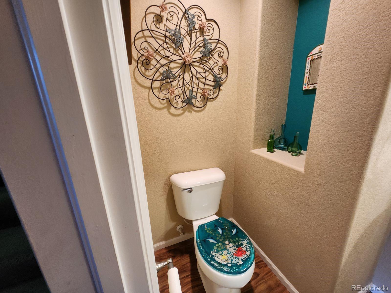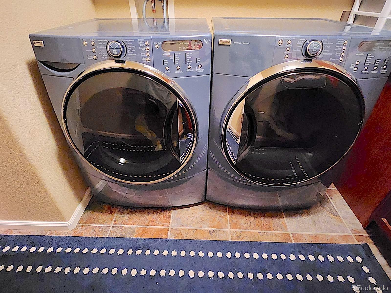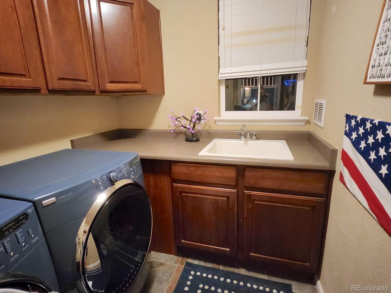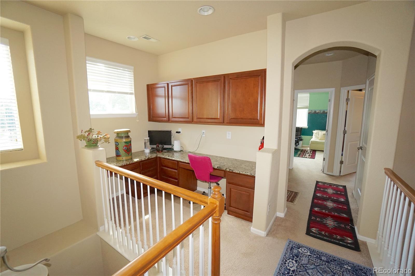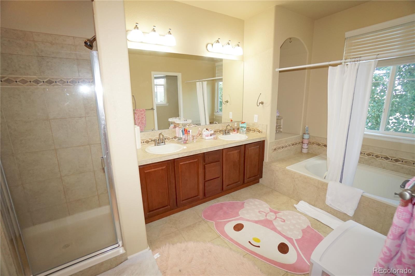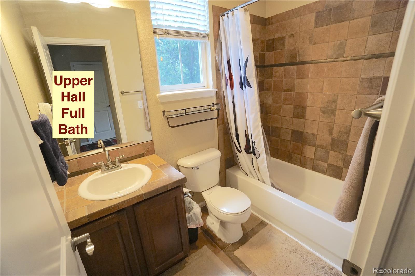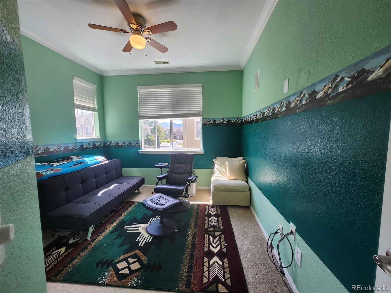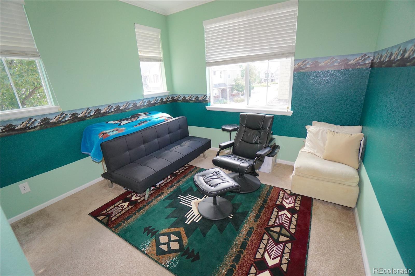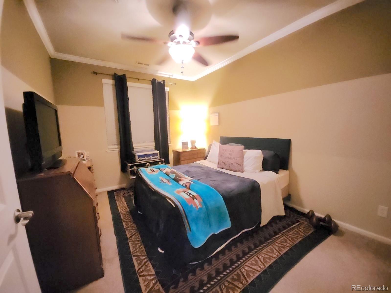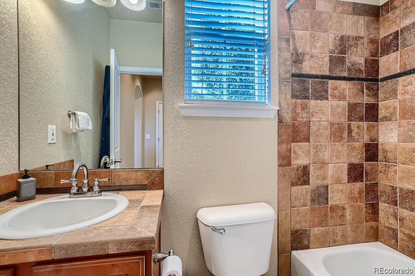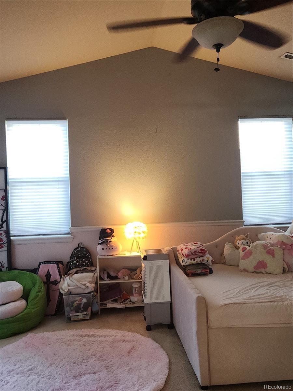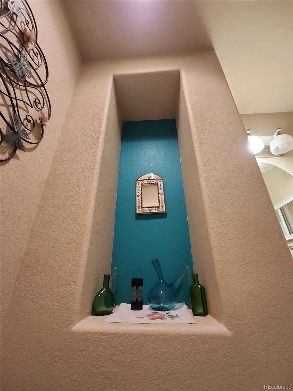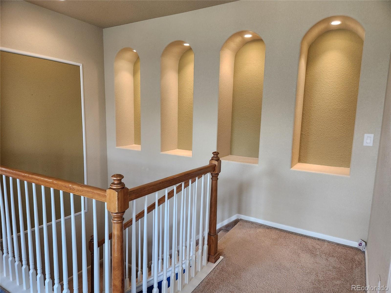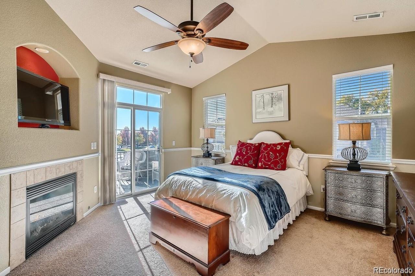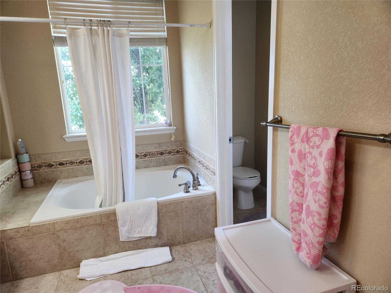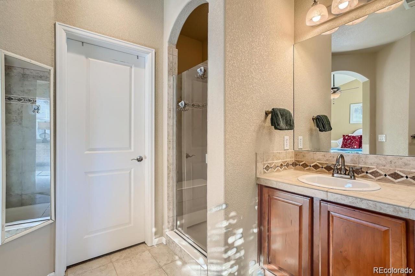Find us on...
Dashboard
- $575k Price
- 3 Beds
- 3 Baths
- 1,798 Sqft
New Search X
15296 W 66th Drive G
Assumable loan balance of $483,000, less than 20% down to ASSUME 4.25%!!!!! $92,000 down for this qualifying assumption. The sellers are prepared to move forward with their next purchase but need this home under contract first. This creates a prime opportunity for today’s buyer to secure a great town home at an excellent new price. Don’t miss out—homes priced this well don’t last. Desirable 2 story corner unit with easy access to EVERYTHING! Nestled year round in nature with southern sun exposure that’s great for planting & entertaining. - Immediate access to trails + parks, grocery & department stores, diverse eateries and more! Visit this PRICED TO SELL beautiful 3 bed, 3 bath home complete with a gorgeous master suite, featuring a 5-piece master bath, an oversized bedroom with French doors, vaulted ceilings, fireplace and a private balcony. Two more guest rooms and another full bath are also on the second level, as well as a professional built-in office space with granite counter space. The main level offers a breakfast nook & bright family room with fireplace, outdoor patio, ½ bath powder room, full laundry room with sink, and huge 2 car attached garage. The kitchen features granite countertops with upgraded 42" cherry cabinets, upgraded modern faucets & new microwave. Come live in the clouds of the beautiful Rocky Mountains, ideally located in the Hometown subdivision of the Golden/Arvada area - this fabulous location sits above the traffic and city congestion yet only 15 minutes to Denver. The low monthly HOA also includes water! Don't miss this quiet townhome & a chance to own a piece of Colorado heaven!
Listing Office: Urban Companies 
Essential Information
- MLS® #7434910
- Price$575,000
- Bedrooms3
- Bathrooms3.00
- Full Baths2
- Half Baths1
- Square Footage1,798
- Acres0.00
- Year Built2008
- TypeResidential
- Sub-TypeTownhouse
- StatusActive
Community Information
- Address15296 W 66th Drive G
- SubdivisionHometown North
- CityArvada
- CountyJefferson
- StateCO
- Zip Code80007
Amenities
- Parking Spaces2
- ParkingConcrete
- # of Garages2
Amenities
Park, Parking, Playground, Trail(s)
Utilities
Electricity Connected, Natural Gas Connected, Phone Connected
Interior
- HeatingForced Air, Natural Gas
- CoolingCentral Air
- FireplaceYes
- # of Fireplaces1
- FireplacesGas
- StoriesTwo
Interior Features
Five Piece Bath, Granite Counters, High Ceilings, Kitchen Island, Smoke Free
Appliances
Dishwasher, Disposal, Dryer, Microwave, Oven, Range, Refrigerator, Washer
Exterior
- Exterior FeaturesBalcony
- WindowsDouble Pane Windows
- RoofComposition
- FoundationConcrete Perimeter, Slab
School Information
- DistrictJefferson County R-1
- ElementaryStott
- MiddleDrake
- HighArvada West
Additional Information
- Date ListedAugust 15th, 2025
- ZoningRES
Listing Details
 Urban Companies
Urban Companies
 Terms and Conditions: The content relating to real estate for sale in this Web site comes in part from the Internet Data eXchange ("IDX") program of METROLIST, INC., DBA RECOLORADO® Real estate listings held by brokers other than RE/MAX Professionals are marked with the IDX Logo. This information is being provided for the consumers personal, non-commercial use and may not be used for any other purpose. All information subject to change and should be independently verified.
Terms and Conditions: The content relating to real estate for sale in this Web site comes in part from the Internet Data eXchange ("IDX") program of METROLIST, INC., DBA RECOLORADO® Real estate listings held by brokers other than RE/MAX Professionals are marked with the IDX Logo. This information is being provided for the consumers personal, non-commercial use and may not be used for any other purpose. All information subject to change and should be independently verified.
Copyright 2025 METROLIST, INC., DBA RECOLORADO® -- All Rights Reserved 6455 S. Yosemite St., Suite 500 Greenwood Village, CO 80111 USA
Listing information last updated on December 10th, 2025 at 10:18am MST.


