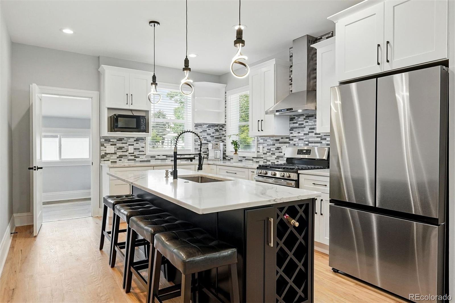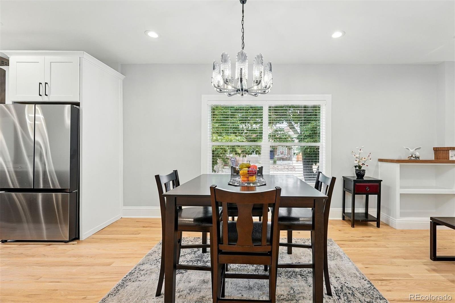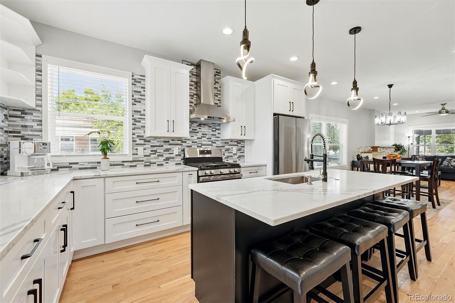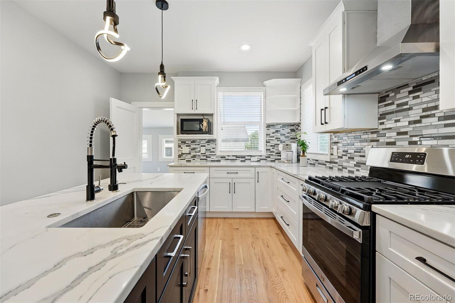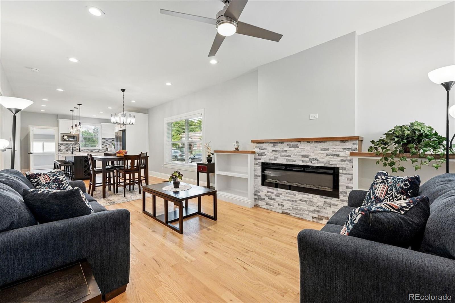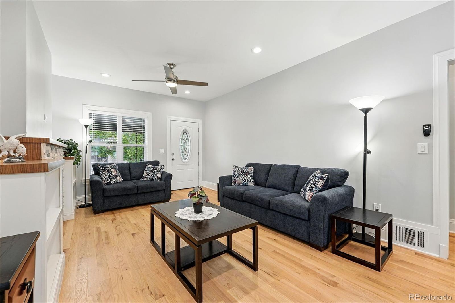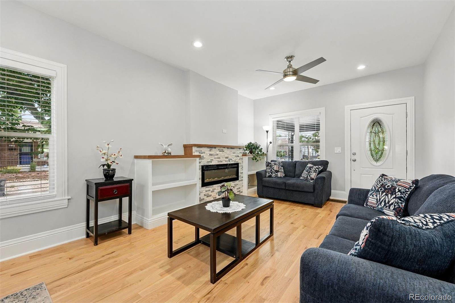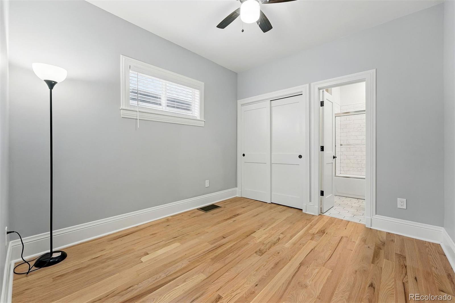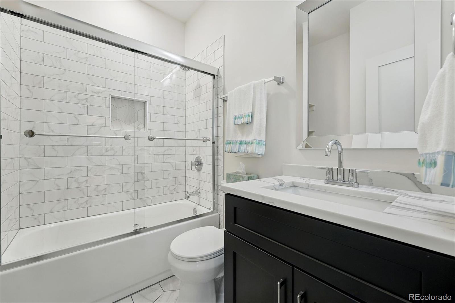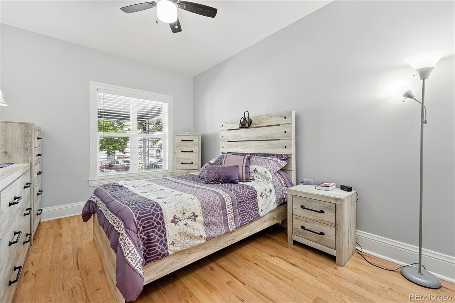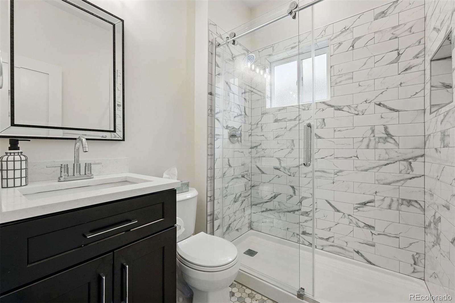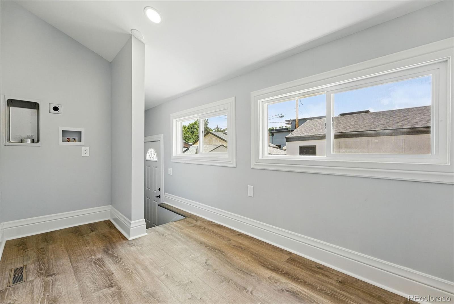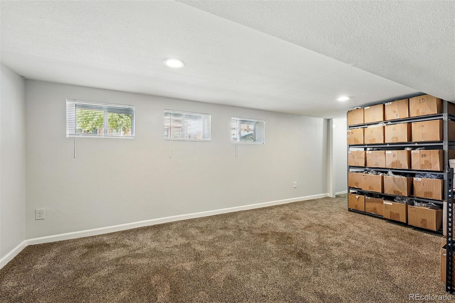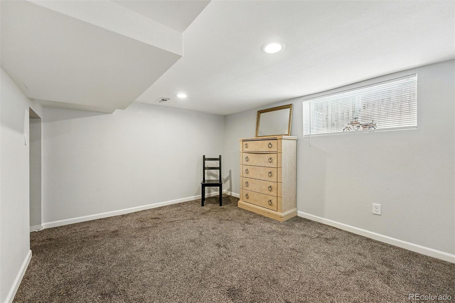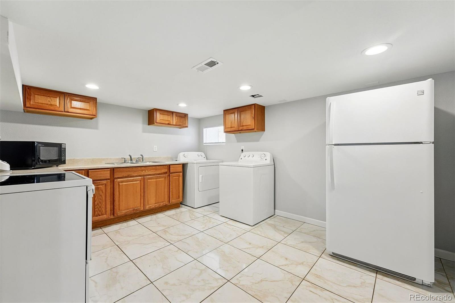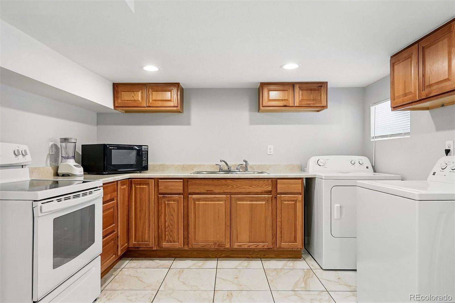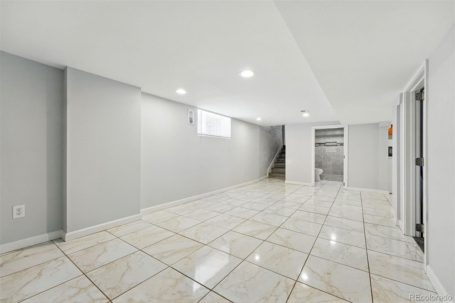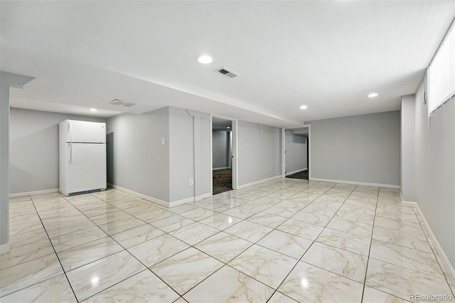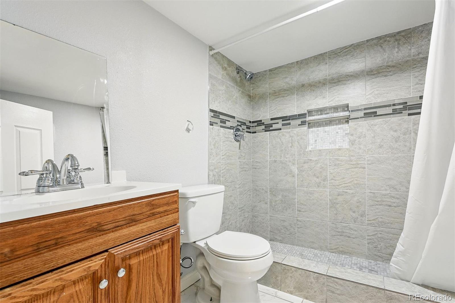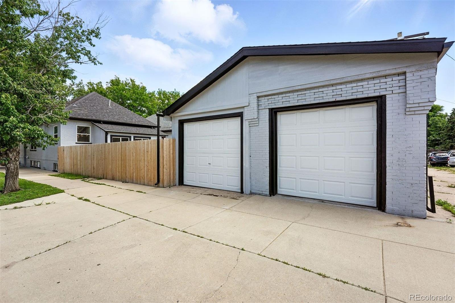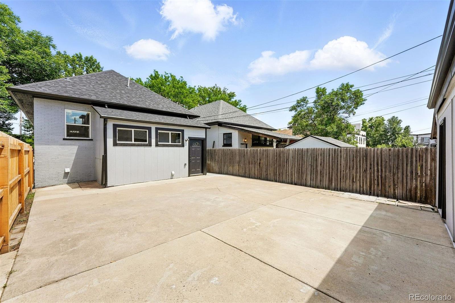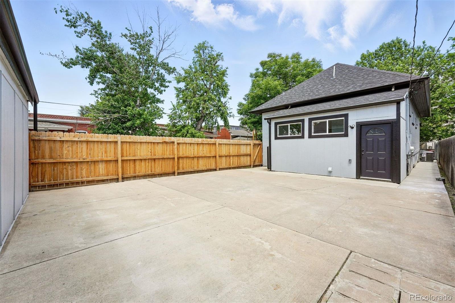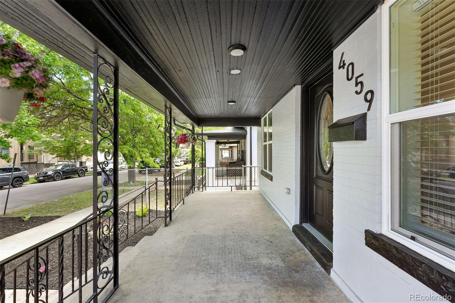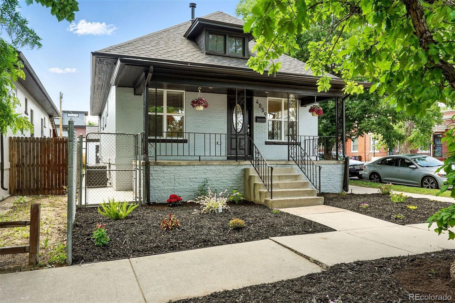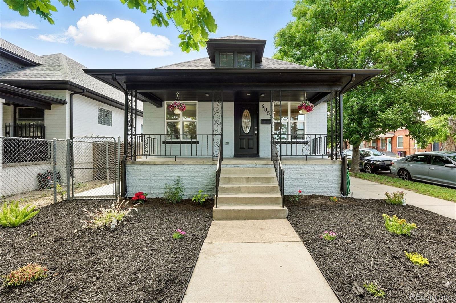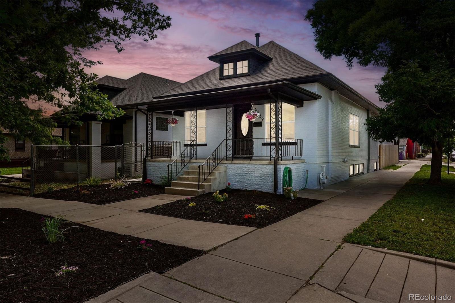Find us on...
Dashboard
- 4 Beds
- 3 Baths
- 2,054 Sqft
- .08 Acres
New Search X
4059 Quivas Street
BACK TO MARKET - Modern Historic Charmer with Expanded Livability - More Space, Still Under Market Value This renovated corner-lot bungalow blends timeless character with thoughtful modern updates in one of Denver’s most desirable neighborhoods minutes from Downtown, LoHi, the Highlands and major routes. The main level features new windows, wood floors, and a reimagined living space with an electric fireplace and custom built-ins. The kitchen showcases two-tone cabinetry, granite counters, LED lighting, and a large island with seating. A private primary suite with ensuite bath offers a rare retreat for the area. Nearly every major system has been upgraded, including roof, gutters, insulation, and electrical. Downstairs, discover a 1,027-sf finished lower level - ideal as a bonus flex level. With its own private entrance, kitchen, laundry, two bedrooms, bathroom, and generous living space, it’s perfect for guests, in-laws, a home office, or generating income from short or long-term rentals. This creative space offers exceptional versatility without paying a tall-basement premium. Recently improved with relocated ductwork, now with approximately 6'3" clearance and raised doorways for an open, versatile design, and expanded closets. With its own entrance, kitchen, laundry, two bedrooms, bath, and living area, it’s ideal for guests, home office, or income potential. Outside, enjoy a fenced yard, fresh patio, and two-car garage.
Listing Office: LIV Sotheby's International Realty 
Essential Information
- MLS® #7449180
- Price$749,900
- Bedrooms4
- Bathrooms3.00
- Full Baths1
- Square Footage2,054
- Acres0.08
- Year Built1906
- TypeResidential
- Sub-TypeSingle Family Residence
- StyleBungalow
- StatusActive
Community Information
- Address4059 Quivas Street
- SubdivisionSunnyside
- CityDenver
- CountyDenver
- StateCO
- Zip Code80211
Amenities
- Parking Spaces2
- # of Garages2
- ViewCity
Utilities
Cable Available, Electricity Connected, Natural Gas Connected
Parking
Concrete, Exterior Access Door
Interior
- HeatingForced Air
- CoolingCentral Air
- FireplaceYes
- # of Fireplaces1
- FireplacesElectric
- StoriesOne
Interior Features
Built-in Features, Ceiling Fan(s), Eat-in Kitchen, Kitchen Island, Open Floorplan, Quartz Counters
Appliances
Dishwasher, Dryer, Range, Range Hood, Refrigerator, Washer
Exterior
- Exterior FeaturesGarden, Rain Gutters
- Lot DescriptionLandscaped, Level
- WindowsDouble Pane Windows
- RoofComposition
School Information
- DistrictDenver 1
- ElementaryTrevista at Horace Mann
- MiddleDenver Montessori
- HighNorth
Additional Information
- Date ListedAugust 2nd, 2025
- ZoningU-TU-C
Listing Details
LIV Sotheby's International Realty
 Terms and Conditions: The content relating to real estate for sale in this Web site comes in part from the Internet Data eXchange ("IDX") program of METROLIST, INC., DBA RECOLORADO® Real estate listings held by brokers other than RE/MAX Professionals are marked with the IDX Logo. This information is being provided for the consumers personal, non-commercial use and may not be used for any other purpose. All information subject to change and should be independently verified.
Terms and Conditions: The content relating to real estate for sale in this Web site comes in part from the Internet Data eXchange ("IDX") program of METROLIST, INC., DBA RECOLORADO® Real estate listings held by brokers other than RE/MAX Professionals are marked with the IDX Logo. This information is being provided for the consumers personal, non-commercial use and may not be used for any other purpose. All information subject to change and should be independently verified.
Copyright 2025 METROLIST, INC., DBA RECOLORADO® -- All Rights Reserved 6455 S. Yosemite St., Suite 500 Greenwood Village, CO 80111 USA
Listing information last updated on December 28th, 2025 at 10:48pm MST.

