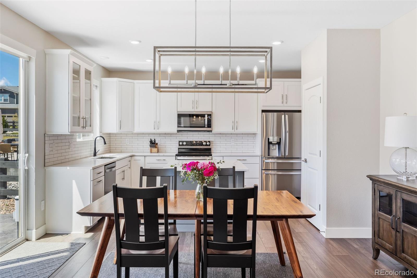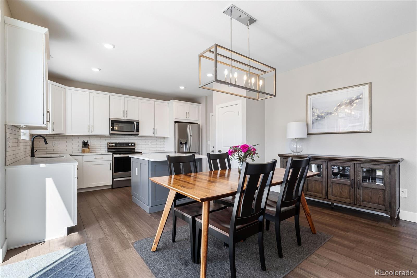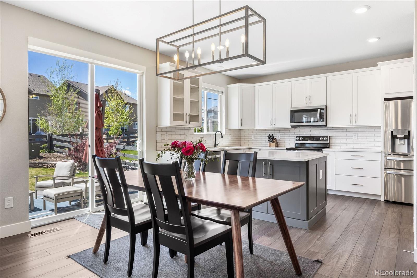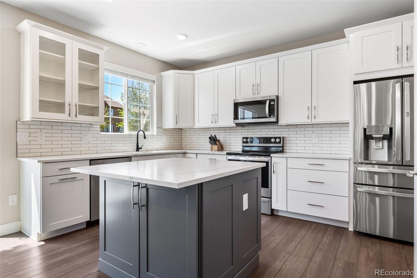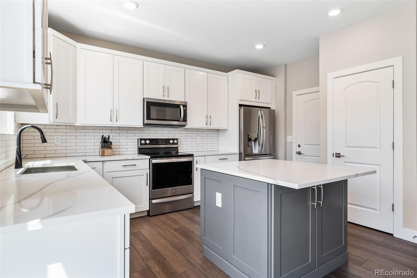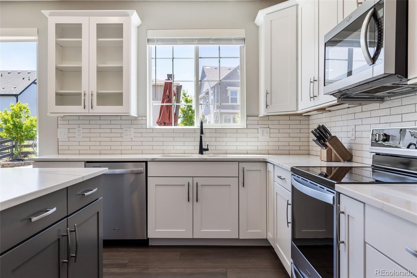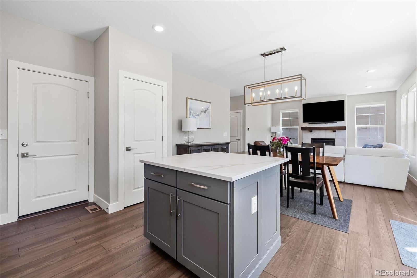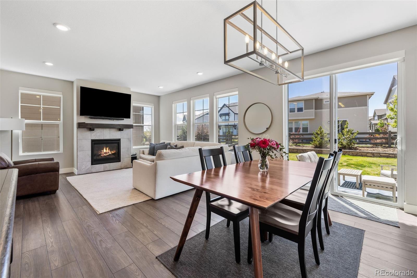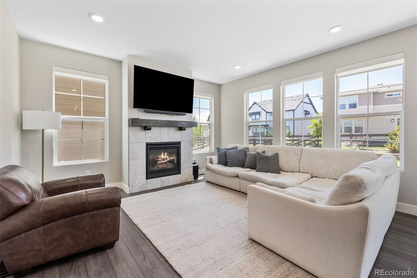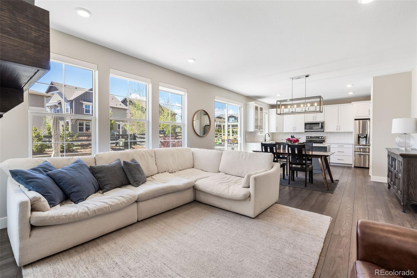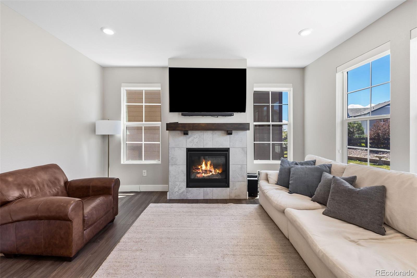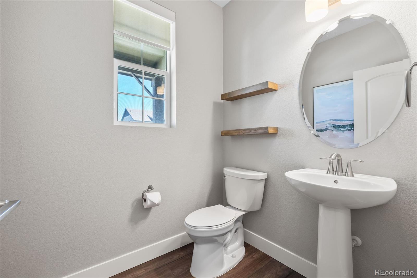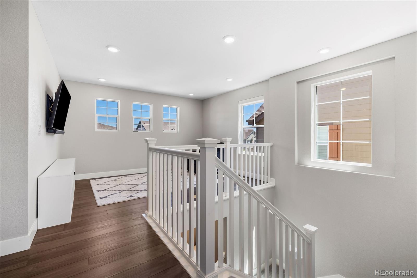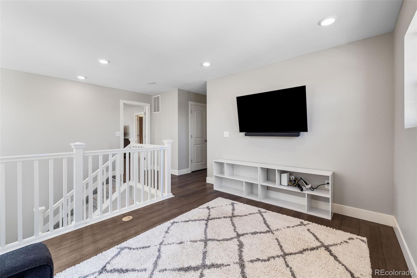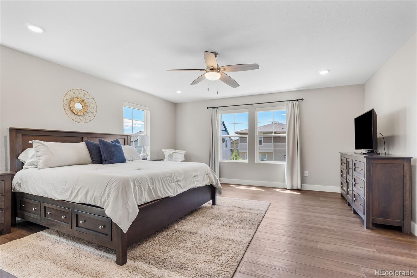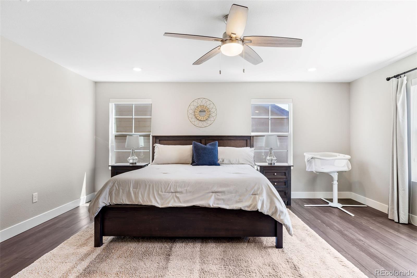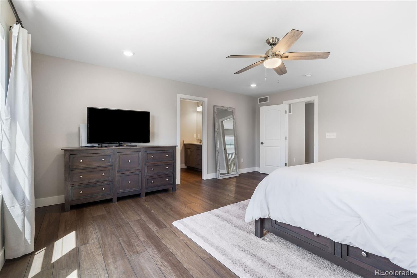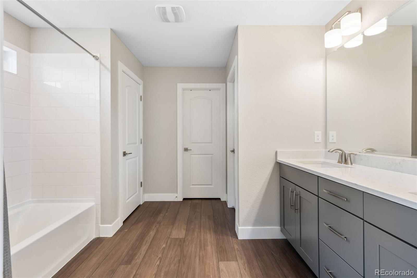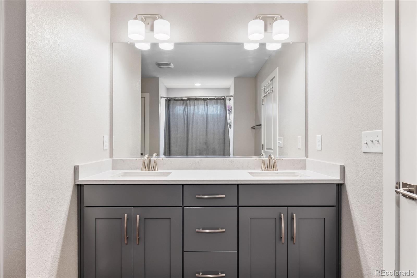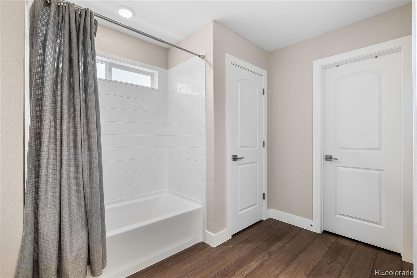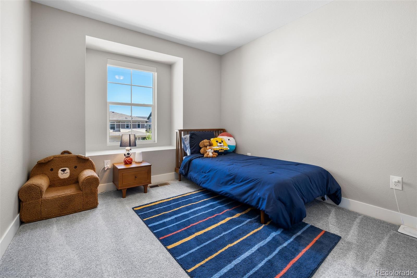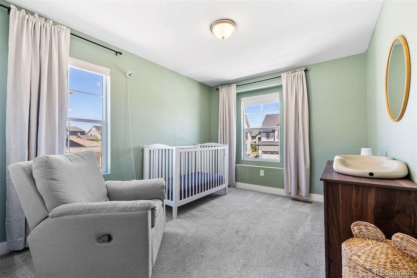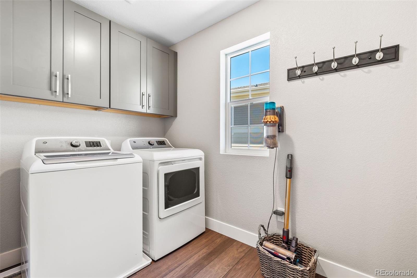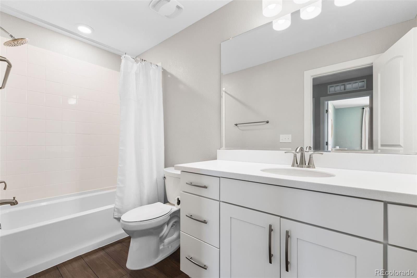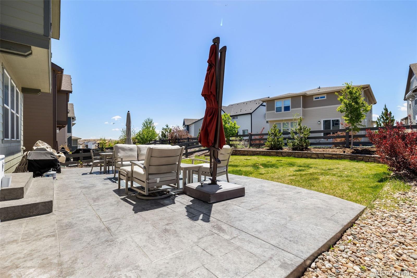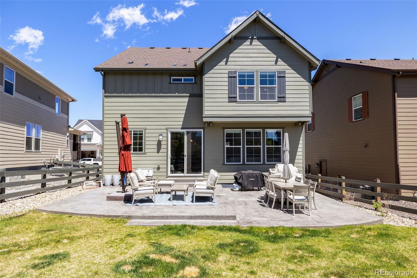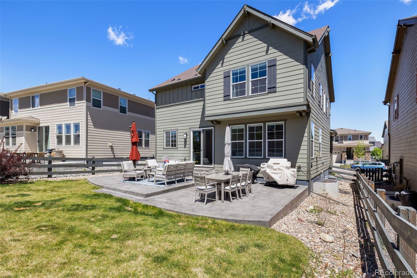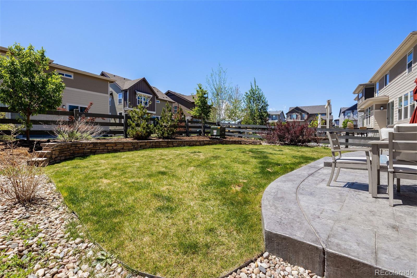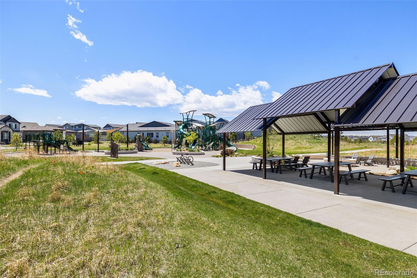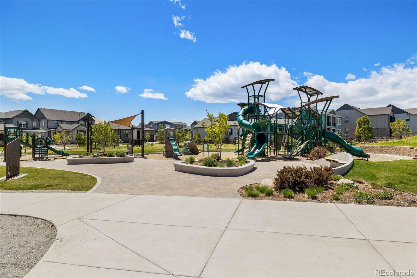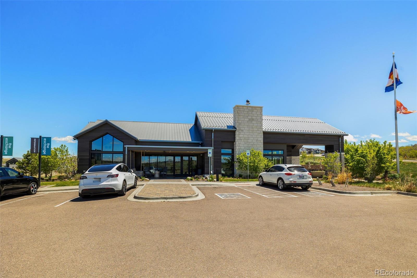Find us on...
Dashboard
- 3 Beds
- 3 Baths
- 2,052 Sqft
- .13 Acres
New Search X
1632 Saddlesmith Place
Welcome to this impeccably maintained 3-bedroom, 3-bathroom home tucked away on a quiet cul-de-sac in one of Castle Pines most desirable neighborhoods—The Canyons. This thoughtfully designed floor plan features a flexible loft space—perfect as a home office, playroom, or easily converted into a fourth bedroom to fit your lifestyle. At the heart of the home is a bright, airy kitchen with quartz countertops, stainless steel appliances, and plenty of room to cook, gather, and entertain. Step outside to your professionally landscaped yard with an expansive stamped concrete patio—ideal for relaxing evenings or weekend get-togethers. The unfinished basement provides room to grow with endless possibilities to create a gym, media room, or guest suite. Living in The Canyons means more than just a beautiful home—it’s a lifestyle. You'll enjoy resort-style amenities like The Exchange Coffee House, a community pool, scenic parks, and over 15 miles of trails that wind through open space. Just a short walk or bike ride away, Ramble Park offers play areas and cozy fire pits, while Daniels Park and Rueter-Hess Reservoir are nearby for bison sightings, kayaking, or a peaceful picnic with mountain views. For dining and drinks, The Canyon House Kitchen + Cocktails offers a neighborhood favorite right within the community. All of this, just 14 minutes to the Denver Tech Center, 38 minutes to Downtown Denver, and part of the top-rated Douglas County School District. Experience the perfect blend of nature, community, and convenience—welcome home to The Canyons at Castle Pines.
Listing Office: Keller Williams Advantage Realty LLC 
Essential Information
- MLS® #7449600
- Price$739,999
- Bedrooms3
- Bathrooms3.00
- Full Baths2
- Half Baths1
- Square Footage2,052
- Acres0.13
- Year Built2021
- TypeResidential
- Sub-TypeSingle Family Residence
- StyleTraditional
- StatusActive
Community Information
- Address1632 Saddlesmith Place
- SubdivisionThe Canyons
- CityCastle Pines
- CountyDouglas
- StateCO
- Zip Code80108
Amenities
- AmenitiesPool, Trail(s)
- Parking Spaces2
- # of Garages2
Interior
- HeatingForced Air
- CoolingCentral Air
- FireplaceYes
- # of Fireplaces1
- FireplacesFamily Room
- StoriesTwo
Interior Features
High Ceilings, Open Floorplan, Primary Suite, Quartz Counters, Smoke Free, Walk-In Closet(s)
Appliances
Dishwasher, Disposal, Dryer, Microwave, Range, Refrigerator, Washer
Exterior
- WindowsWindow Coverings
- RoofComposition
- FoundationSlab
Lot Description
Cul-De-Sac, Landscaped, Sprinklers In Front, Sprinklers In Rear
School Information
- DistrictDouglas RE-1
- ElementaryTimber Trail
- MiddleRocky Heights
- HighRock Canyon
Additional Information
- Date ListedMay 20th, 2025
Listing Details
Keller Williams Advantage Realty LLC
 Terms and Conditions: The content relating to real estate for sale in this Web site comes in part from the Internet Data eXchange ("IDX") program of METROLIST, INC., DBA RECOLORADO® Real estate listings held by brokers other than RE/MAX Professionals are marked with the IDX Logo. This information is being provided for the consumers personal, non-commercial use and may not be used for any other purpose. All information subject to change and should be independently verified.
Terms and Conditions: The content relating to real estate for sale in this Web site comes in part from the Internet Data eXchange ("IDX") program of METROLIST, INC., DBA RECOLORADO® Real estate listings held by brokers other than RE/MAX Professionals are marked with the IDX Logo. This information is being provided for the consumers personal, non-commercial use and may not be used for any other purpose. All information subject to change and should be independently verified.
Copyright 2025 METROLIST, INC., DBA RECOLORADO® -- All Rights Reserved 6455 S. Yosemite St., Suite 500 Greenwood Village, CO 80111 USA
Listing information last updated on August 10th, 2025 at 7:03am MDT.






