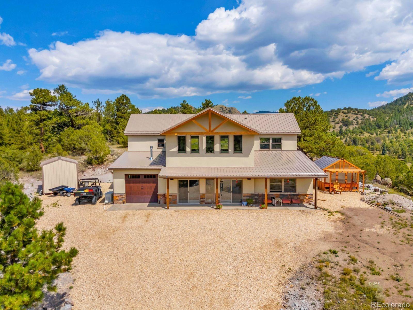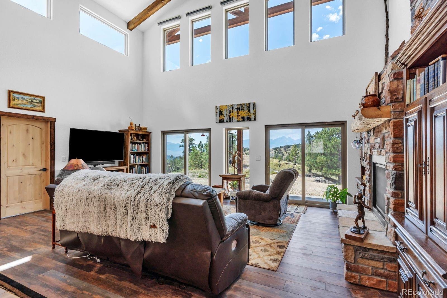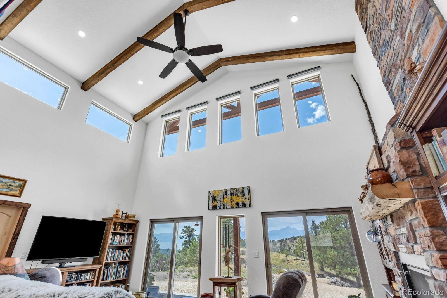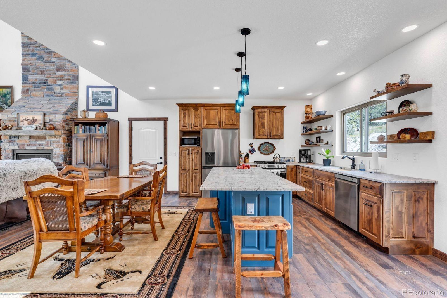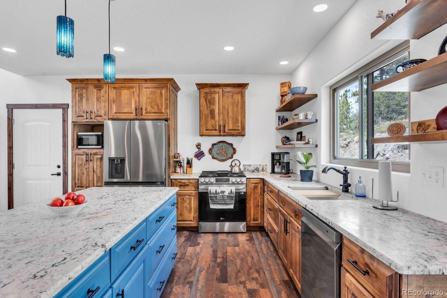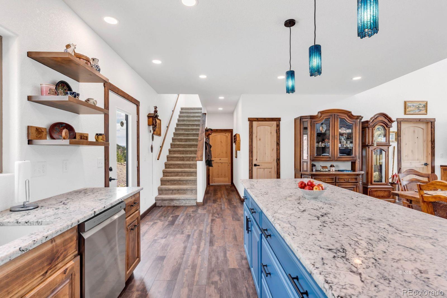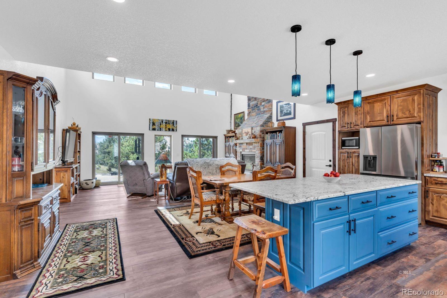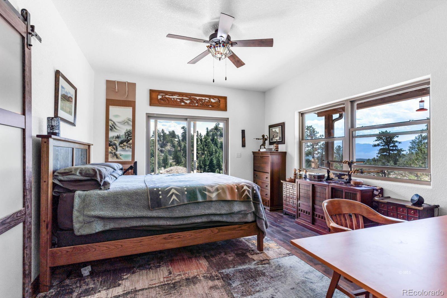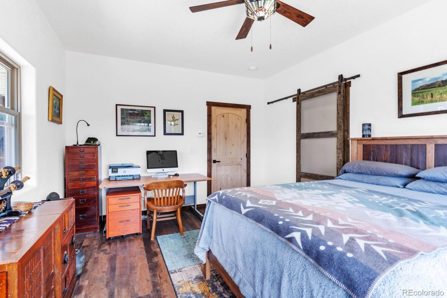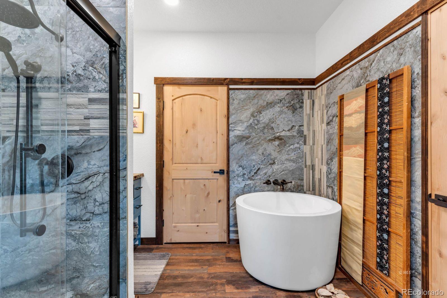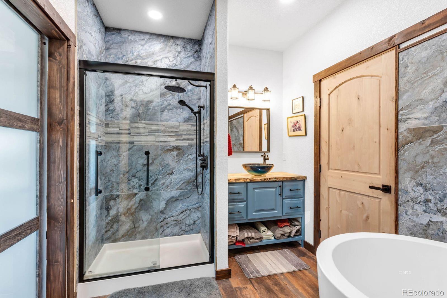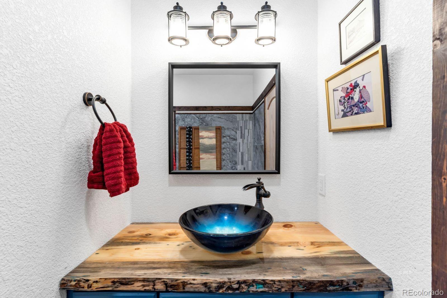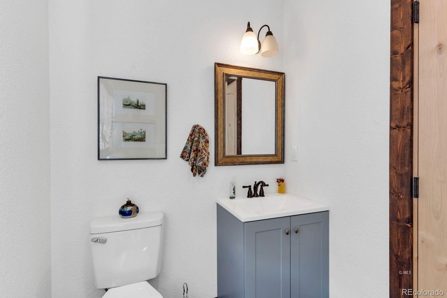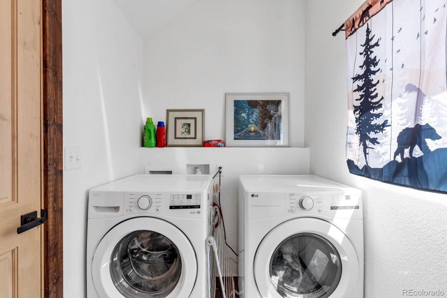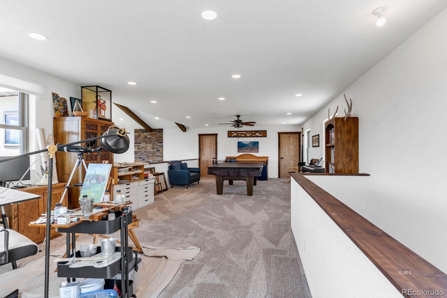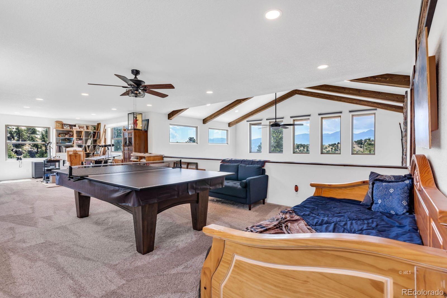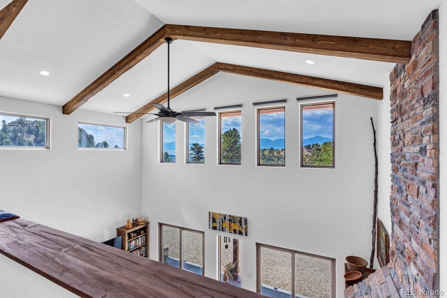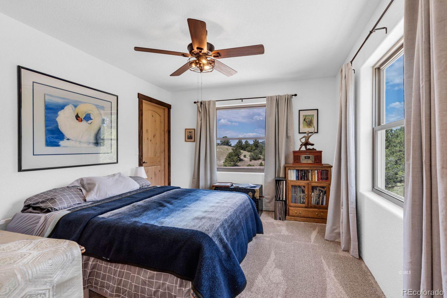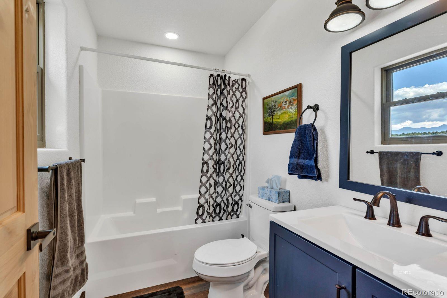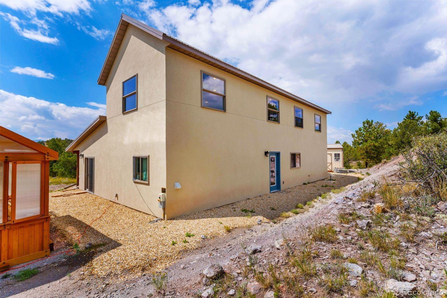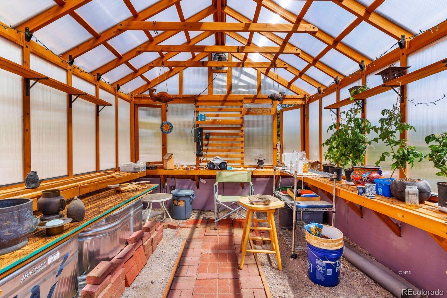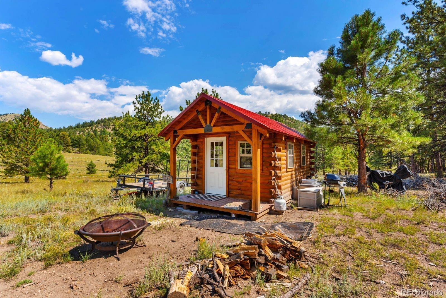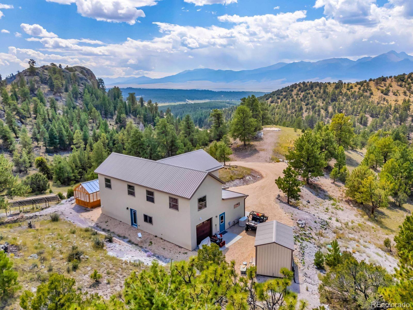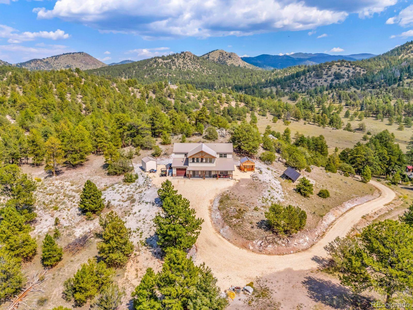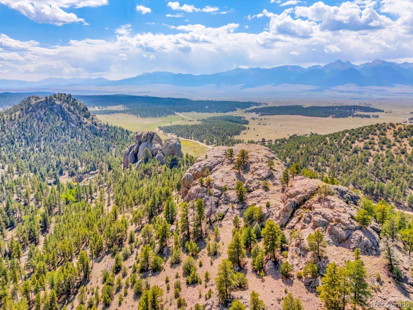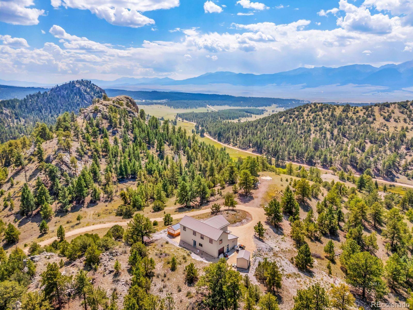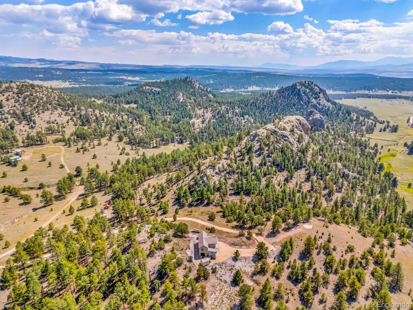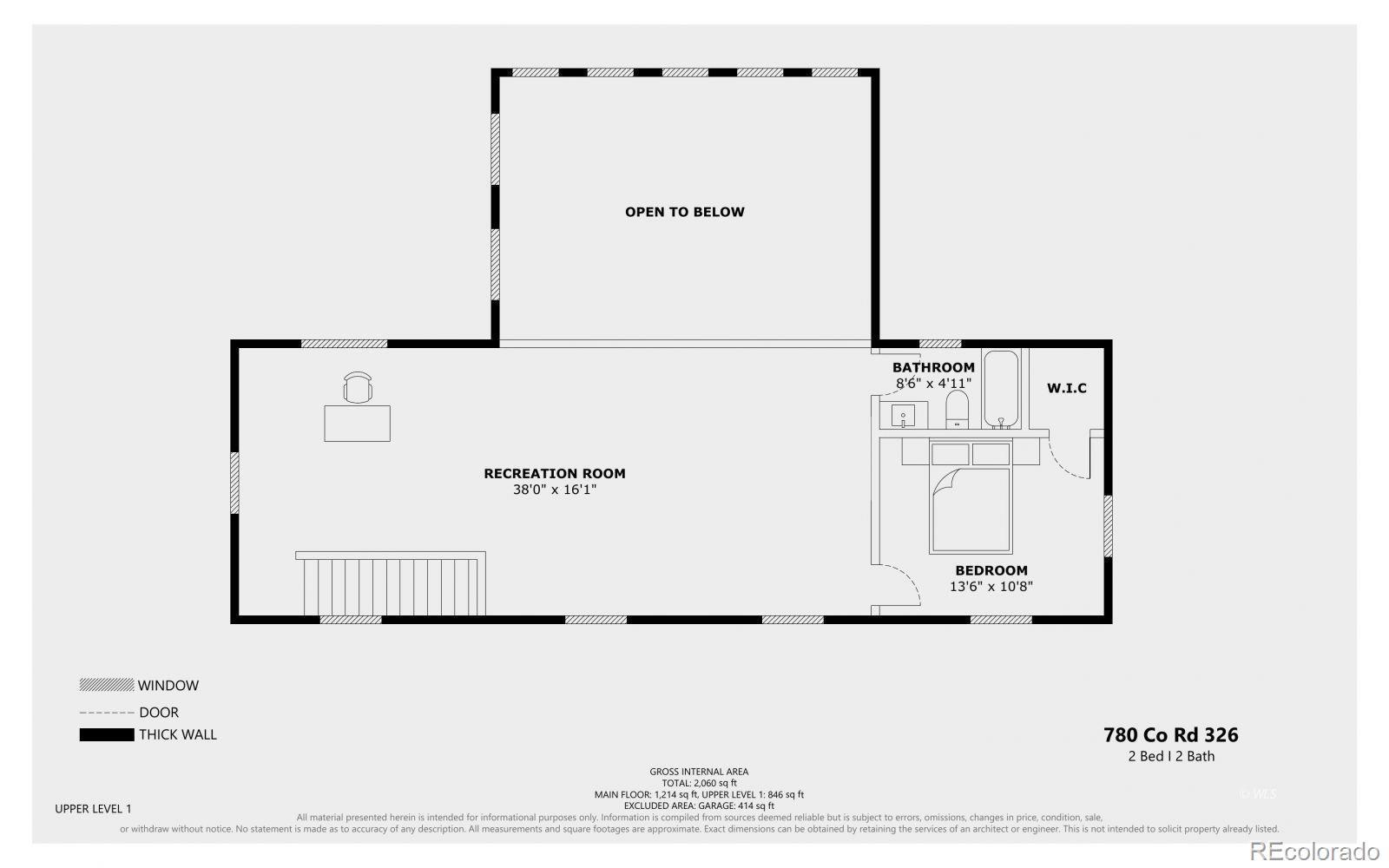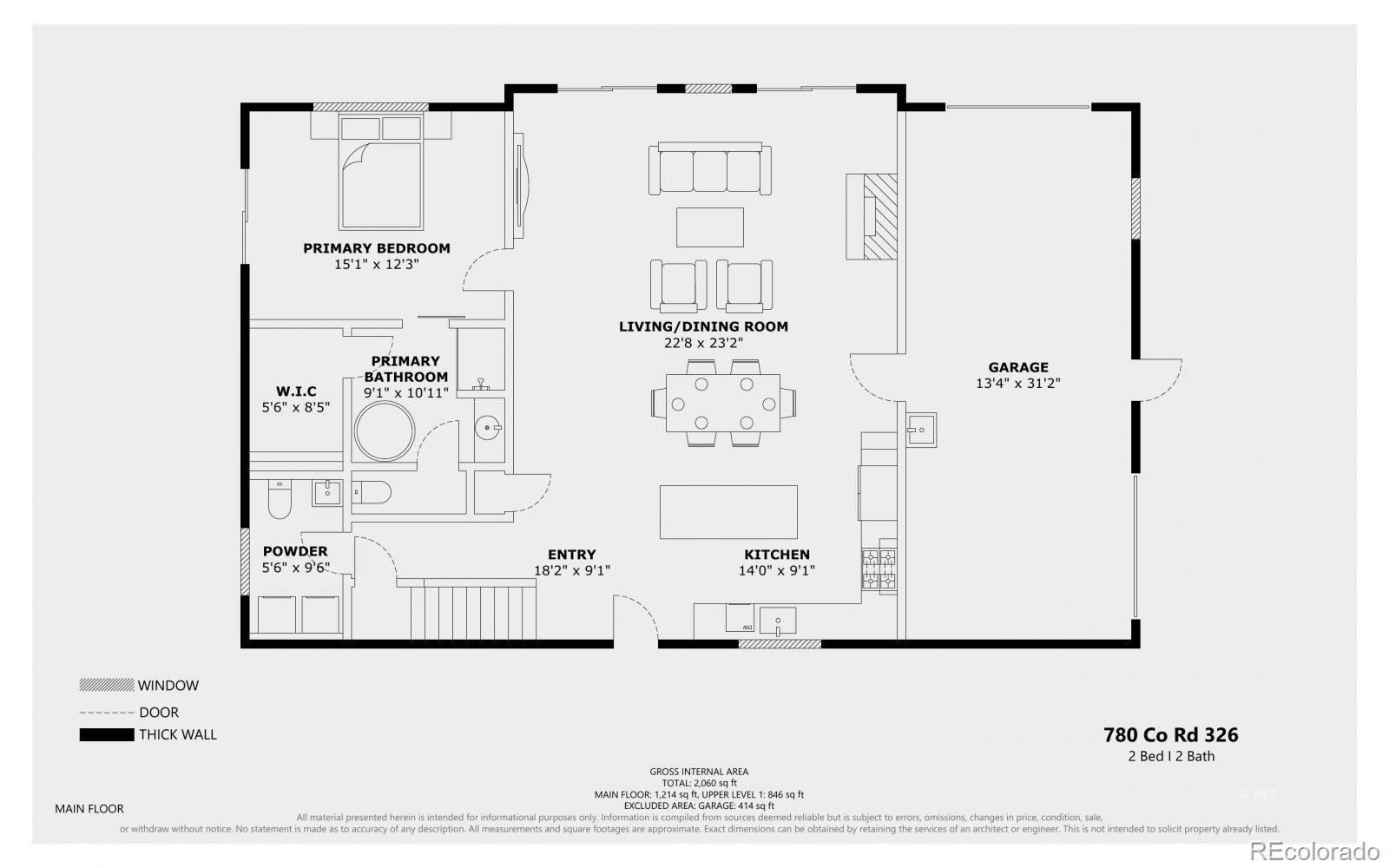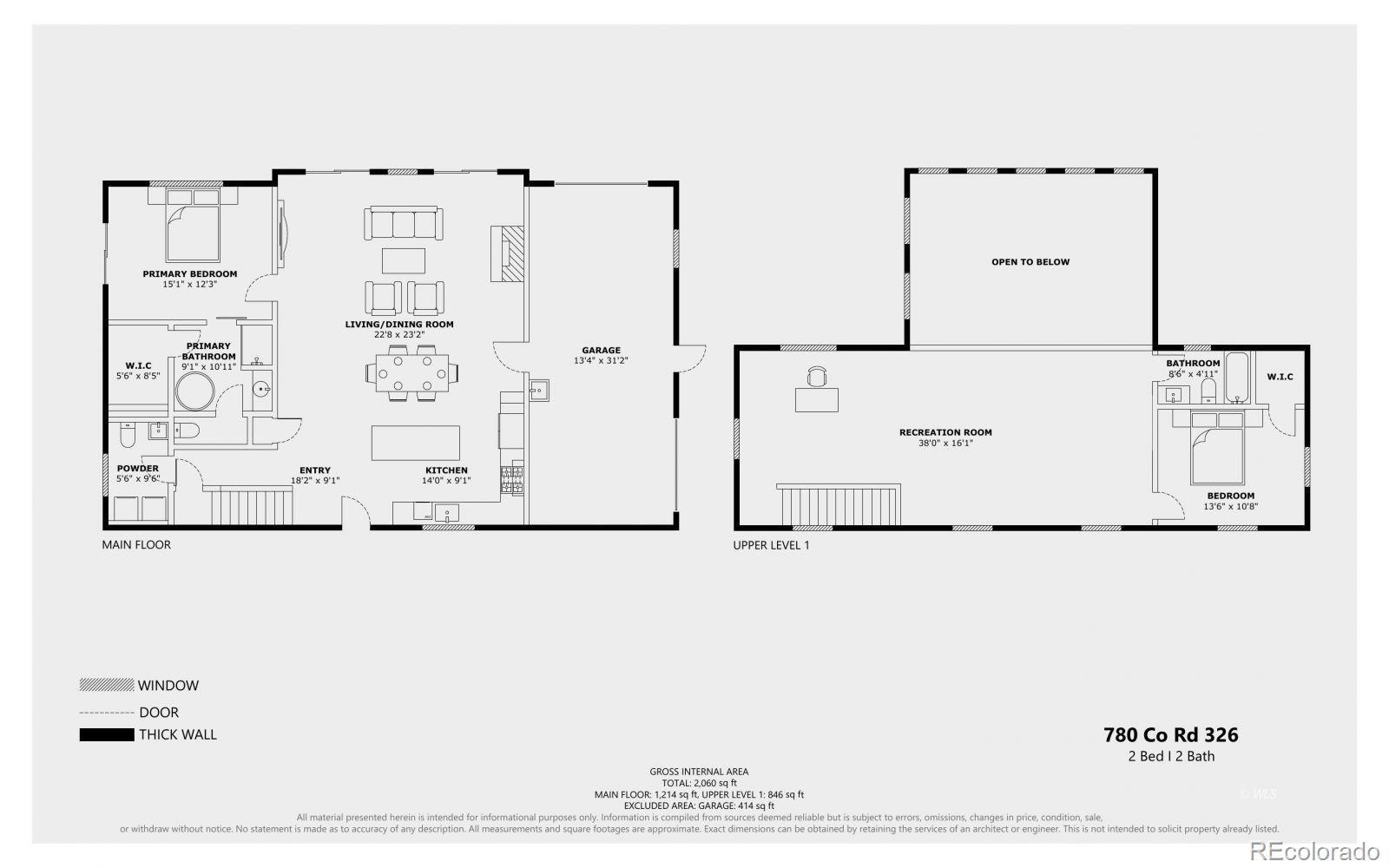Find us on...
Dashboard
- 2 Beds
- 3 Baths
- 2,172 Sqft
- 36.17 Acres
New Search X
780 Co Rd 326
ARTIST-CRAFTED MOUNTAIN RETREAT WITH PANORAMIC VIEWS -- Completed in 2024, this extraordinary 36.17-acre retreat in the Wakefield Hills Sub of Custer County, Colorado, was envisioned and designed by an artist to harmonize with its surroundings. Perched atop a hill, the home offers ever-changing vistas of the Sangre de Cristo Mountains, framed by sculptural rock outcroppings and skies that come alive at night with a dazzling Milky Way. Inside, light cascades through abundant windows and soars to cathedral ceilings, illuminating the open living, dining, and kitchen areas, where a propane fireplace warms the living room. The main level hosts a serene primary suite with a Japanese-inspired bath, featuring a round soaking tub and separate shower. A nearby laundry room with an integrated half bath adds convenience. Upstairs, a loft unfolds as both art studio and entertainment space, complemented by a guest bedroom and full bath. Throughout, artistic details lend individuality and soul. Powered by solar and designed for harmony with the land, the home also offers an attached oversized garage with ATV entrance, greenhouse, and storage shed. This is more than a home; it's a canvas for living amidst nature, wildlife, and endless sky.
Listing Office: Summit & Main Realty Group 
Essential Information
- MLS® #7455822
- Price$850,000
- Bedrooms2
- Bathrooms3.00
- Full Baths2
- Half Baths1
- Square Footage2,172
- Acres36.17
- Year Built2024
- TypeResidential
- Sub-TypeSingle Family Residence
- StatusActive
Style
Contemporary, Mountain Contemporary
Community Information
- Address780 Co Rd 326
- SubdivisionWakefield Hills
- CityWestcliffe
- CountyCuster
- StateCO
- Zip Code81252
Amenities
- UtilitiesOff Grid, Propane
- Parking Spaces1
- # of Garages1
Interior
- CoolingNone
- FireplaceYes
- FireplacesLiving Room
- StoriesTwo
Interior Features
Ceiling Fan(s), Granite Counters, Kitchen Island, Open Floorplan, Primary Suite, Vaulted Ceiling(s), Walk-In Closet(s)
Appliances
Dishwasher, Dryer, Gas Water Heater, Microwave, Oven, Range, Refrigerator, Washer
Heating
Active Solar, Propane, Radiant Floor
Exterior
- RoofMetal
School Information
- DistrictCuster County C-1
- ElementaryCuster County
- MiddleCuster County
- HighCuster County
Additional Information
- Date ListedSeptember 12th, 2025
- ZoningRural Residential
Listing Details
 Summit & Main Realty Group
Summit & Main Realty Group
 Terms and Conditions: The content relating to real estate for sale in this Web site comes in part from the Internet Data eXchange ("IDX") program of METROLIST, INC., DBA RECOLORADO® Real estate listings held by brokers other than RE/MAX Professionals are marked with the IDX Logo. This information is being provided for the consumers personal, non-commercial use and may not be used for any other purpose. All information subject to change and should be independently verified.
Terms and Conditions: The content relating to real estate for sale in this Web site comes in part from the Internet Data eXchange ("IDX") program of METROLIST, INC., DBA RECOLORADO® Real estate listings held by brokers other than RE/MAX Professionals are marked with the IDX Logo. This information is being provided for the consumers personal, non-commercial use and may not be used for any other purpose. All information subject to change and should be independently verified.
Copyright 2026 METROLIST, INC., DBA RECOLORADO® -- All Rights Reserved 6455 S. Yosemite St., Suite 500 Greenwood Village, CO 80111 USA
Listing information last updated on February 9th, 2026 at 4:03pm MST.

