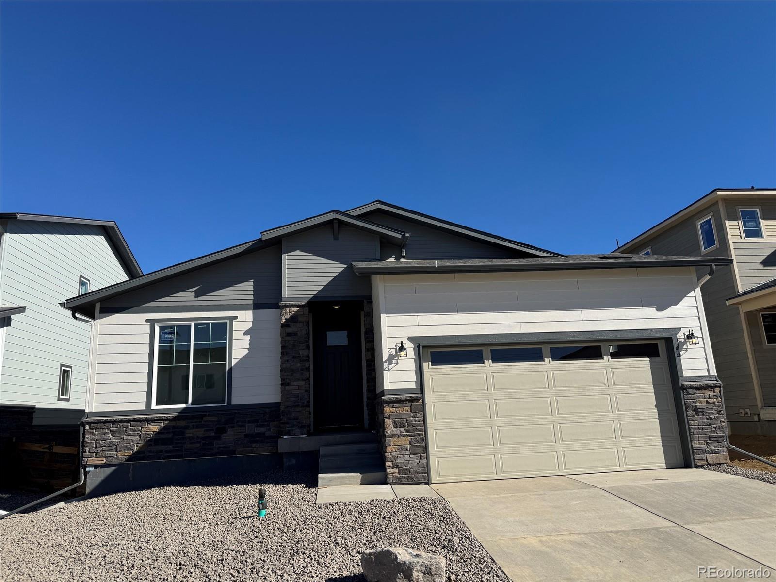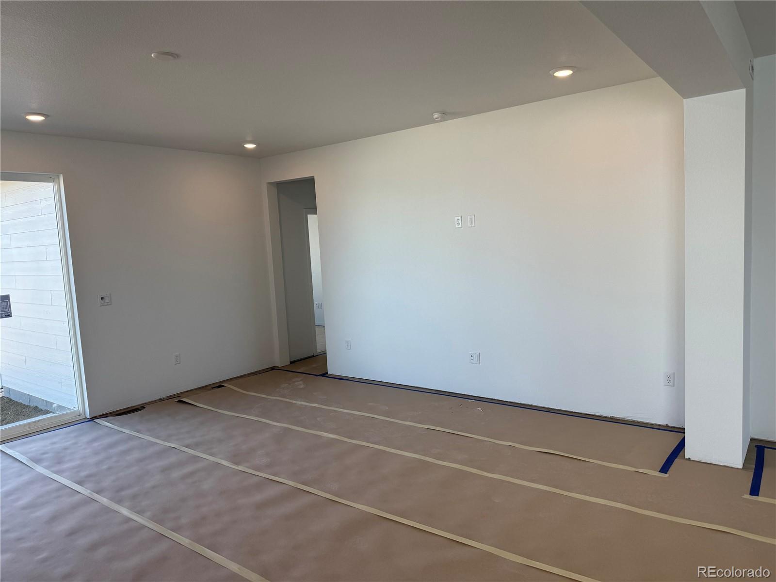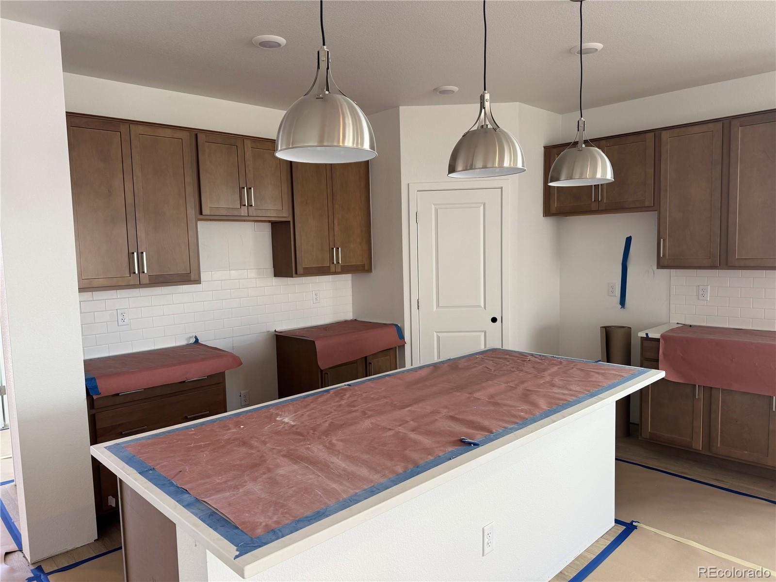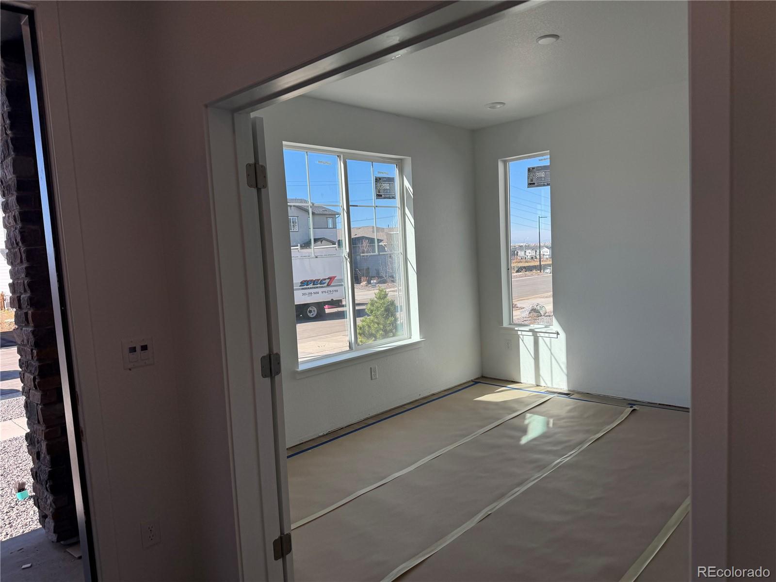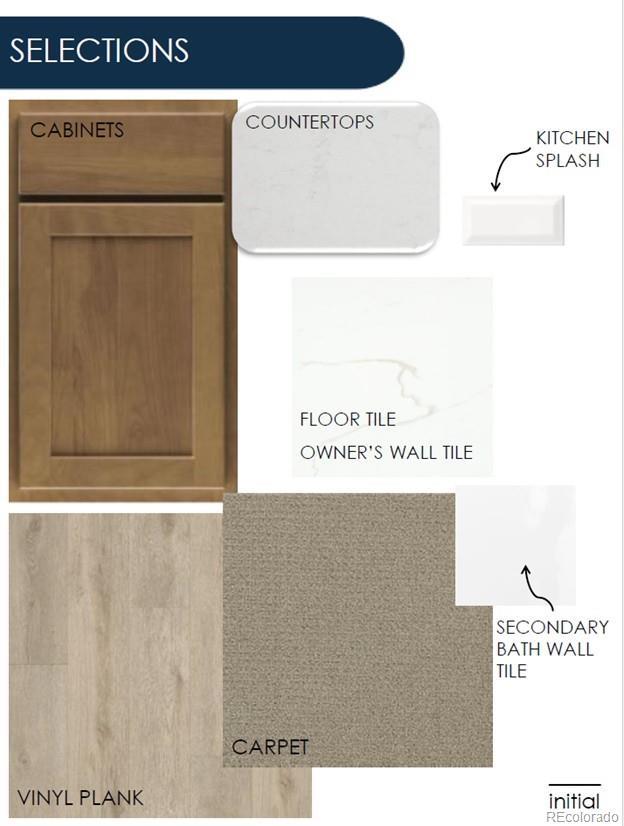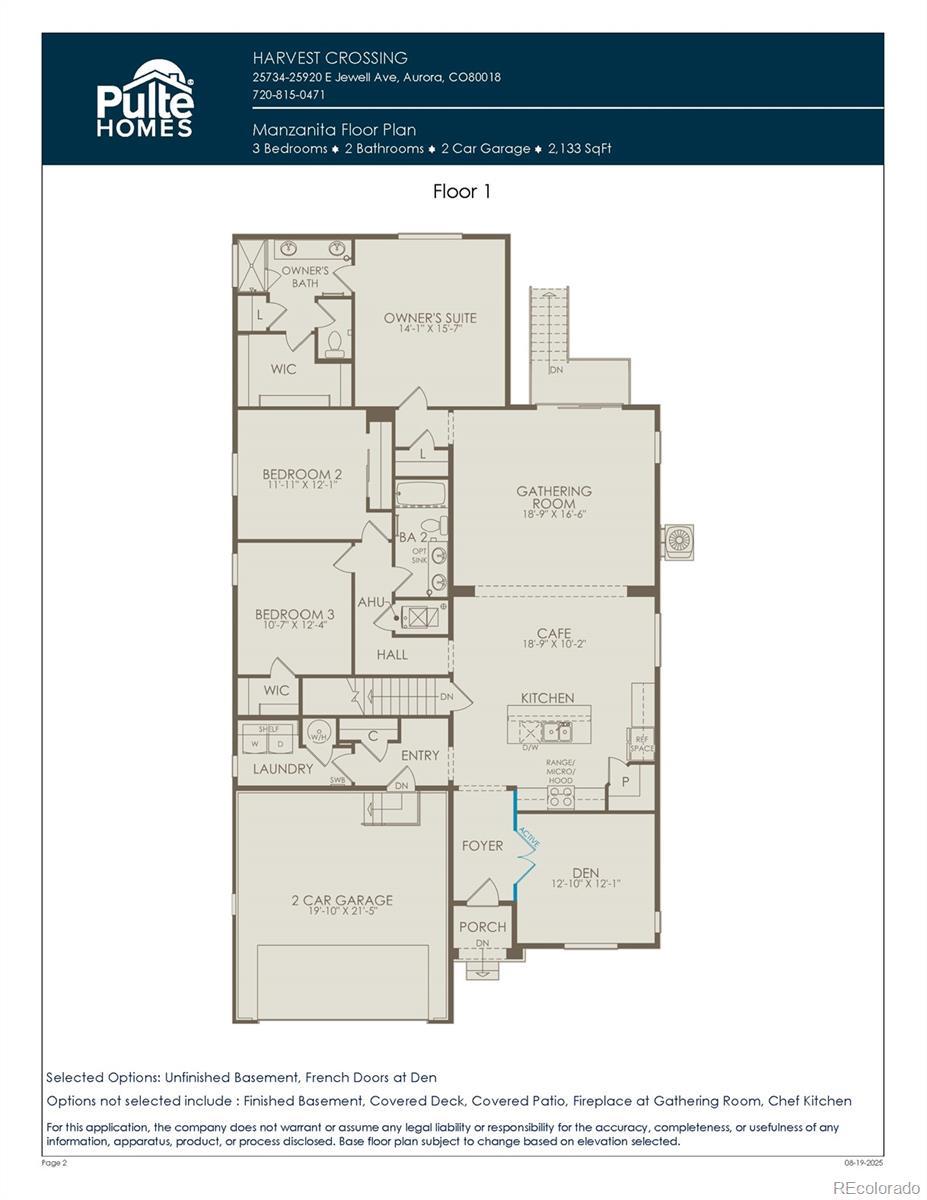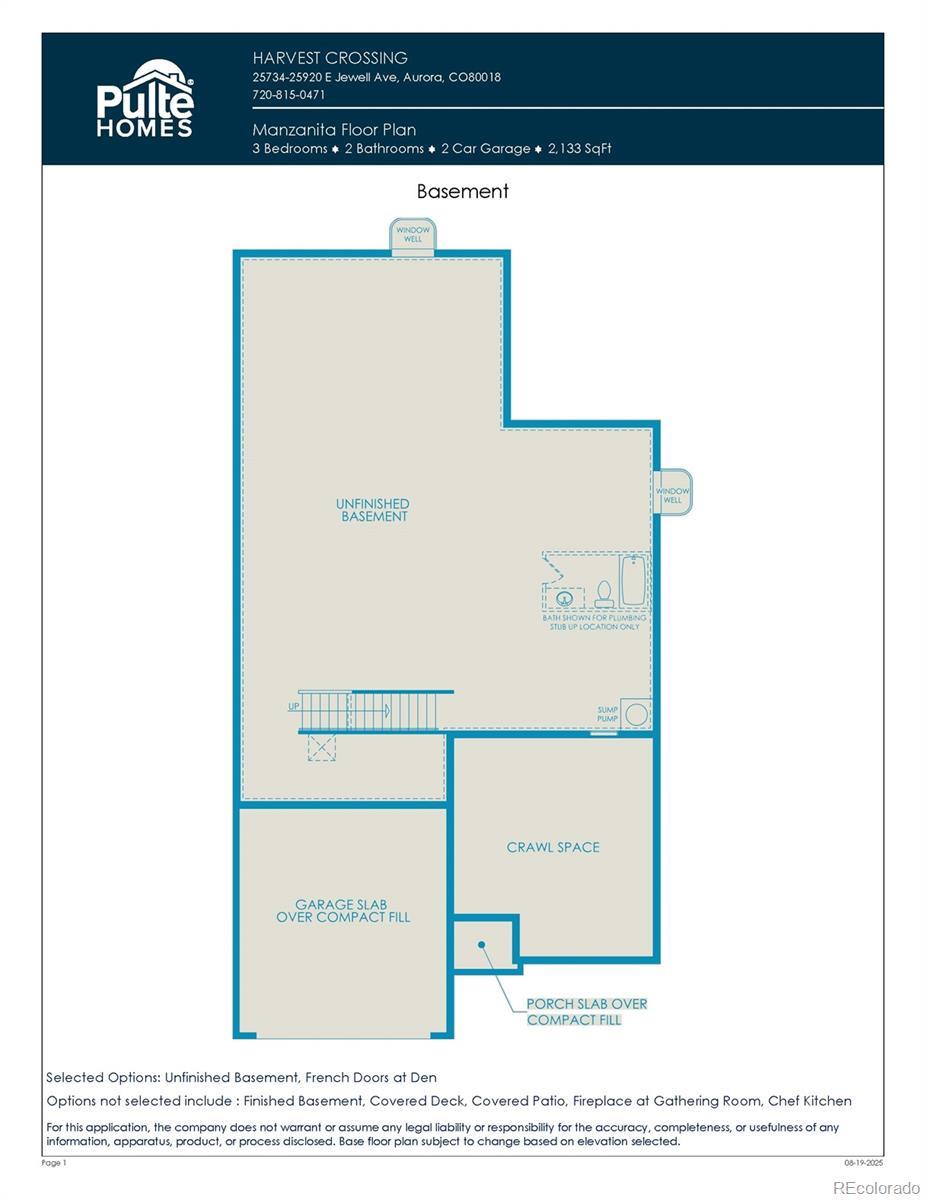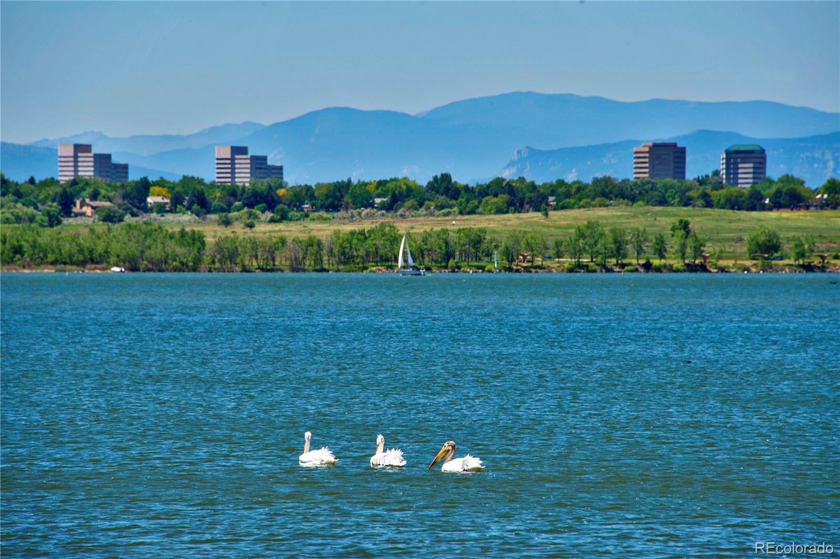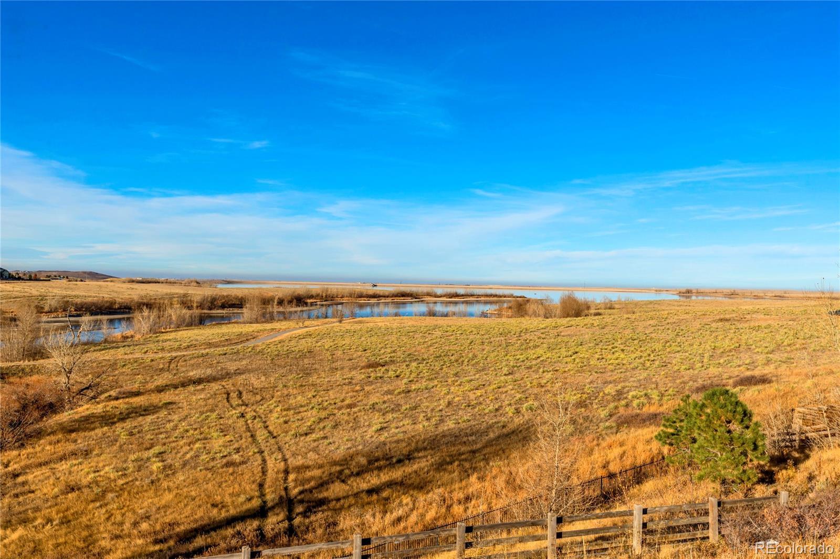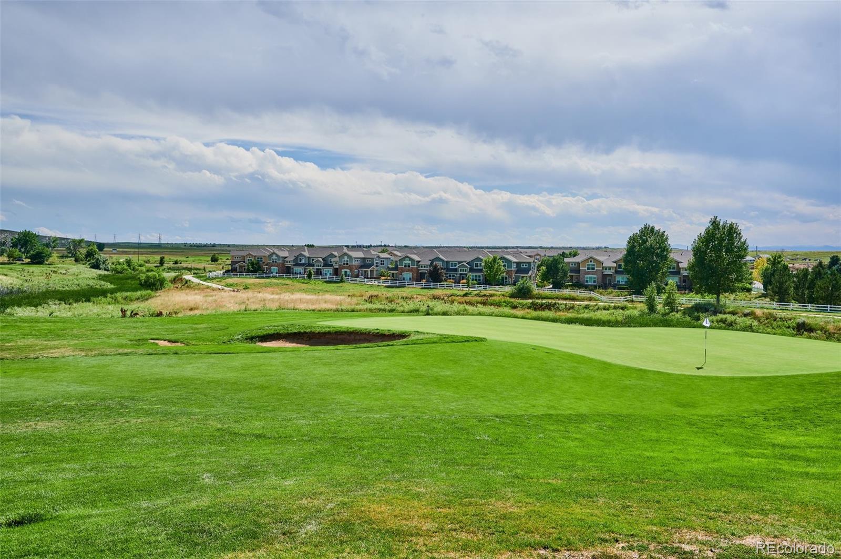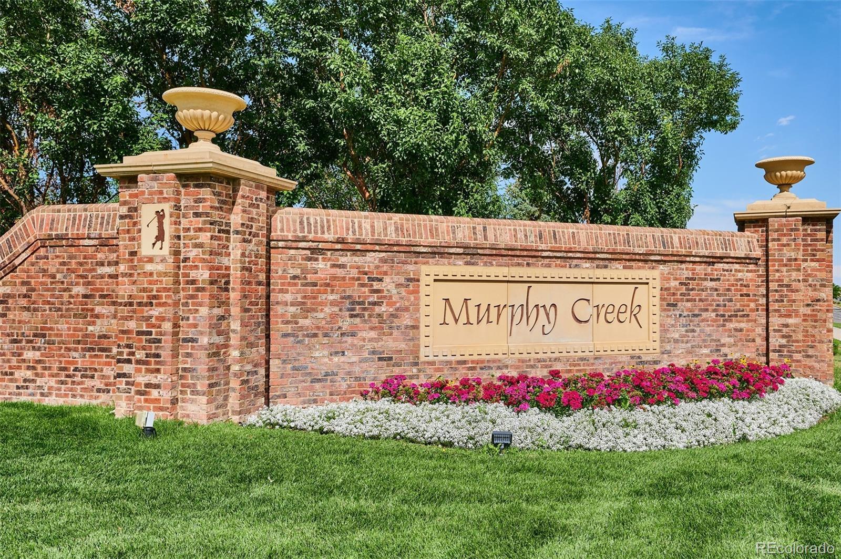Find us on...
Dashboard
- 3 Beds
- 2 Baths
- 3,878 Sqft
- .12 Acres
New Search X
2172 S Irvington Street
We are proud to present this lovely Pulte Ranch-Style home in the Beautiful Harvest Crossing Community, one of Aurora’s premier new communities! This is a stunning suburban community with quick access to main arterials, shopping, and schools. The Manzanita floor plan is one of Pulte’s favorite home plans offering an open floor plan with exceptional finishes throughout. 3 bedrooms, 2 bathrooms and a practical main floor den offers the perfect work from home setup. The spacious kitchen features quartz countertops, a gas range, and flows perfectly into the Café and Gathering Area which is pouring with natural light. The main-floor primary bedroom boasts a gorgeous en-suite with dual sinks, tile flooring, shower enclosure, and huge walk-in closet. The spacious laundry room is also located on the main floor for added convenience while the unfinished basement provides great storage or room to grow! The front yard landscaping is included while the backyard is prepped for personalization post-close. Live close to shopping, dining, great schools, as well as east access to Denver and DIA. The Aurora Reservoir and Cherry Creek Reservoir are nearby and offer camping, fishing, and boating as well as dog parks! Don’t miss this amazing home in this new community!
Listing Office: Real Broker, LLC DBA Real 
Essential Information
- MLS® #7456858
- Price$599,990
- Bedrooms3
- Bathrooms2.00
- Full Baths1
- Square Footage3,878
- Acres0.12
- Year Built2025
- TypeResidential
- Sub-TypeSingle Family Residence
- StyleRustic
- StatusPending
Community Information
- Address2172 S Irvington Street
- SubdivisionHarvest Crossing
- CityAurora
- CountyArapahoe
- StateCO
- Zip Code80018
Amenities
- AmenitiesPark, Trail(s)
- Parking Spaces2
- ParkingConcrete, Lighted
- # of Garages2
Utilities
Cable Available, Electricity Available, Electricity Connected, Internet Access (Wired), Natural Gas Available, Natural Gas Connected, Phone Available, Phone Connected
Interior
- HeatingForced Air, Natural Gas
- CoolingCentral Air
- StoriesOne
Appliances
Dishwasher, Disposal, Gas Water Heater, Microwave, Range, Self Cleaning Oven, Smart Appliance(s), Sump Pump, Tankless Water Heater
Exterior
- WindowsDouble Pane Windows
- RoofComposition
- FoundationSlab
Exterior Features
Lighting, Private Yard, Rain Gutters, Smart Irrigation
School Information
- DistrictAdams-Arapahoe 28J
- ElementaryMurphy Creek K-8
- MiddleMurphy Creek K-8
- HighVista Peak
Additional Information
- Date ListedAugust 21st, 2025
- ZoningRes
Listing Details
 Real Broker, LLC DBA Real
Real Broker, LLC DBA Real
 Terms and Conditions: The content relating to real estate for sale in this Web site comes in part from the Internet Data eXchange ("IDX") program of METROLIST, INC., DBA RECOLORADO® Real estate listings held by brokers other than RE/MAX Professionals are marked with the IDX Logo. This information is being provided for the consumers personal, non-commercial use and may not be used for any other purpose. All information subject to change and should be independently verified.
Terms and Conditions: The content relating to real estate for sale in this Web site comes in part from the Internet Data eXchange ("IDX") program of METROLIST, INC., DBA RECOLORADO® Real estate listings held by brokers other than RE/MAX Professionals are marked with the IDX Logo. This information is being provided for the consumers personal, non-commercial use and may not be used for any other purpose. All information subject to change and should be independently verified.
Copyright 2026 METROLIST, INC., DBA RECOLORADO® -- All Rights Reserved 6455 S. Yosemite St., Suite 500 Greenwood Village, CO 80111 USA
Listing information last updated on January 28th, 2026 at 4:34pm MST.

