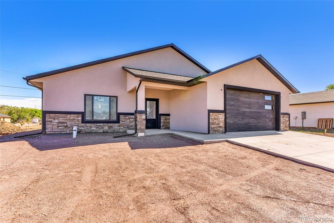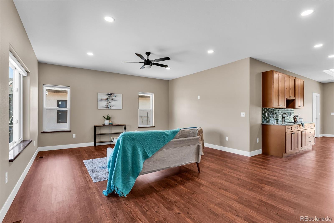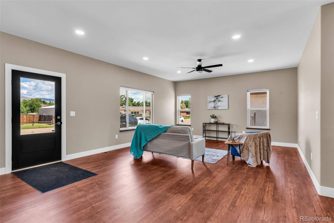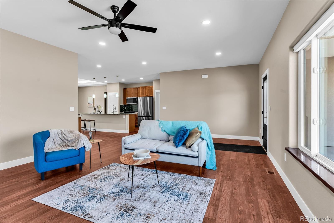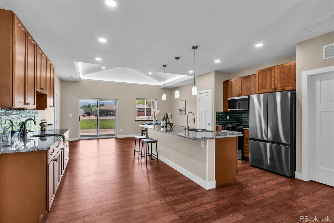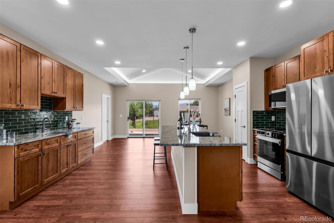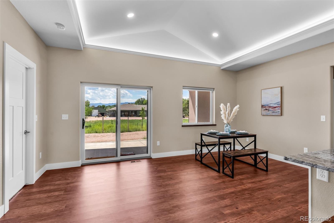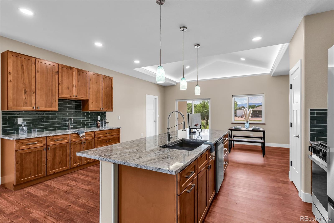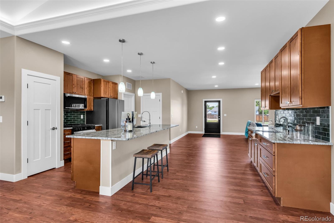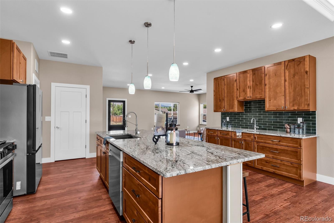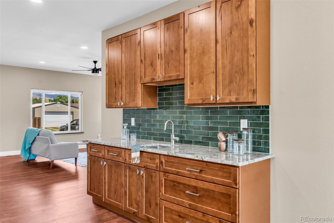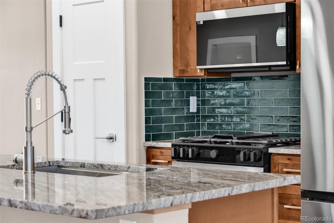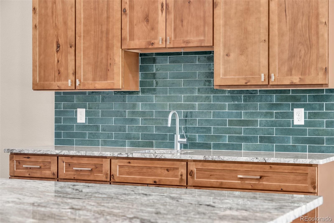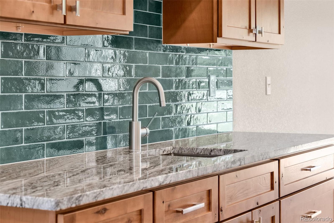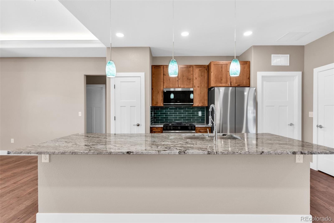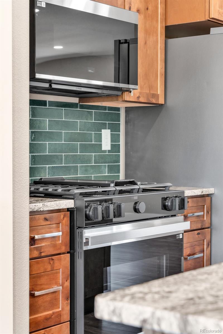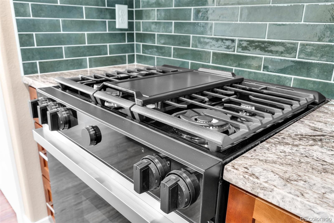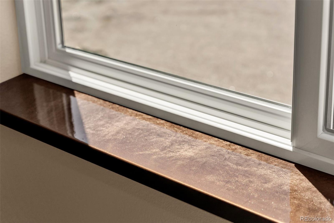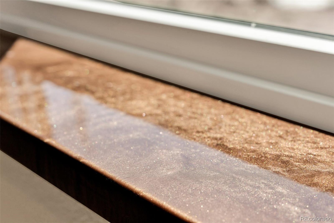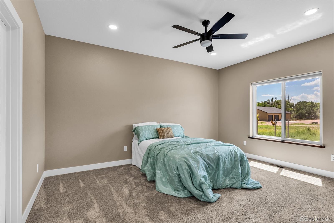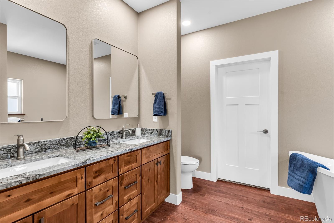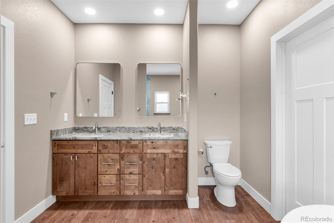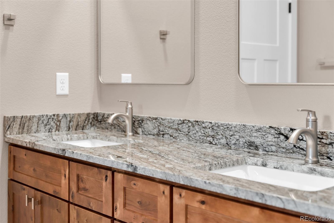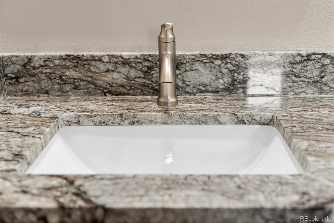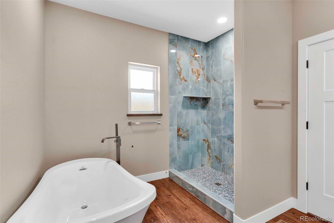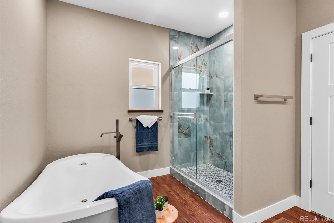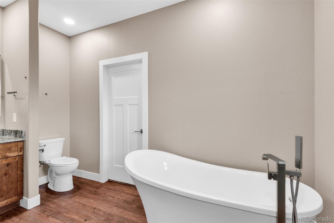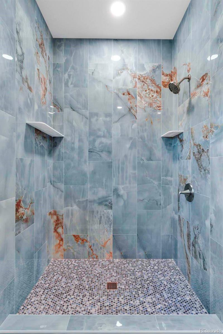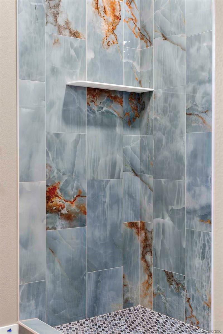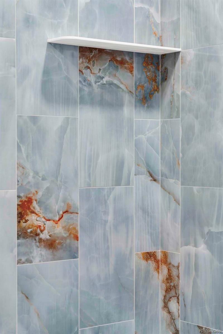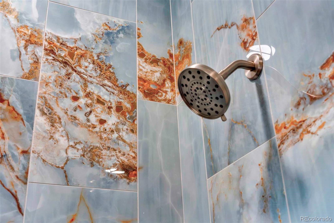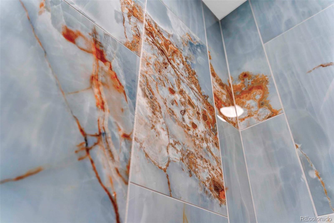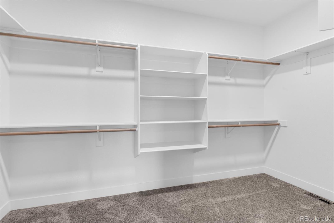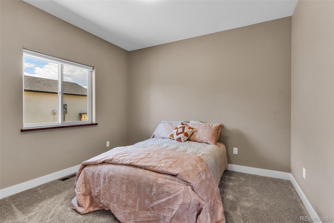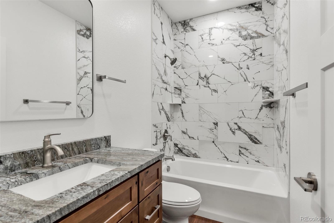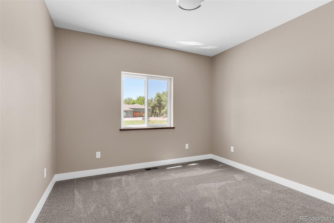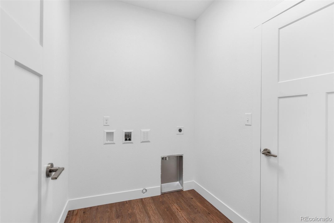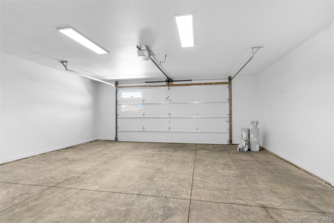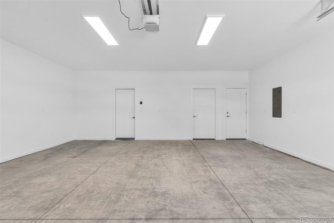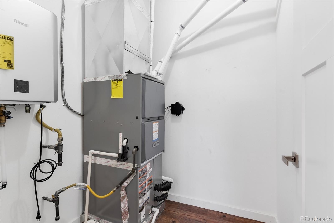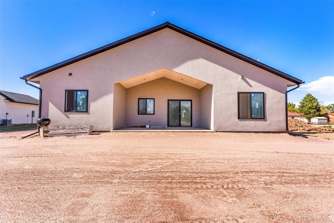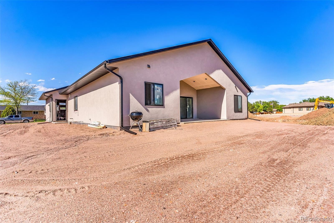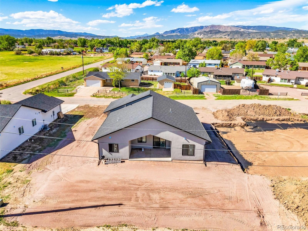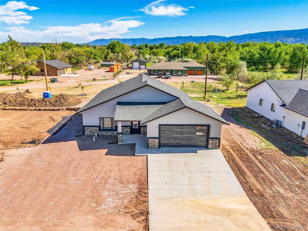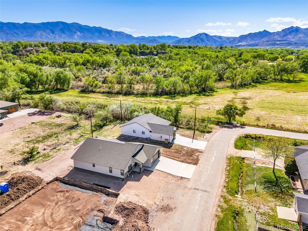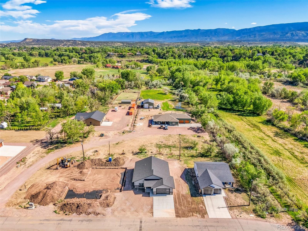Find us on...
Dashboard
- 3 Beds
- 2 Baths
- 1,814 Sqft
- .21 Acres
New Search X
3010 Grandview Avenue
Discover comfort and quality in this beautifully crafted 3-bedroom, 2-bath home, ideally located in a quiet, sought-after neighborhood. The open-concept layout features high-end finishes throughout, including brushed nickel fixtures, 4-inch trim, 6-inch casing, Wendelle doors, and custom resin window sills. This home is very well insulated, including sound proof insulation around the master bedroom, helping to maintain comfortable temperatures year-round while keeping electric and gas bills low. The kitchen is both stylish and functional, complete with a dedicated coffee bar and sink—perfect for entertaining. The primary suite offers a spa-like retreat with a 72-inch soaking tub, 5-foot shower, and a spacious walk-in closet with built-in organizers. Secondary bedrooms include ball catch closet doors and custom closet systems. Enjoy outdoor living on the back patio with a ceiling fan for year-round comfort, and a partially fenced yard for privacy. The oversized 2-car garage provides ample room for larger vehicles, plus plenty of space for storage or a workspace. With thoughtful upgrades and a peaceful setting, this home is the perfect blend of luxury and practicality. Schedule your showing today!
Listing Office: HomeSmart Preferred Realty 
Essential Information
- MLS® #7475252
- Price$484,900
- Bedrooms3
- Bathrooms2.00
- Full Baths2
- Square Footage1,814
- Acres0.21
- Year Built2025
- TypeResidential
- Sub-TypeSingle Family Residence
- StyleUrban Contemporary
- StatusPending
Community Information
- Address3010 Grandview Avenue
- SubdivisionMICHEL SUB
- CityCanon City
- CountyFremont
- StateCO
- Zip Code81212
Amenities
- Parking Spaces2
- # of Garages2
Utilities
Electricity Connected, Natural Gas Connected
Parking
Concrete, Insulated Garage, Oversized
Interior
- HeatingNatural Gas
- CoolingCentral Air
- StoriesOne
Interior Features
Ceiling Fan(s), Five Piece Bath, Granite Counters, High Ceilings, Kitchen Island, No Stairs, Open Floorplan, Solid Surface Counters, Vaulted Ceiling(s), Walk-In Closet(s)
Appliances
Dishwasher, Disposal, Microwave, Oven, Range, Refrigerator, Tankless Water Heater
Exterior
- Exterior FeaturesRain Gutters
- RoofComposition
- FoundationSlab
Windows
Double Pane Windows, Window Coverings
School Information
- DistrictCanon City RE-1
- ElementaryMcKinley
- MiddleCanon City
- HighCanon City
Additional Information
- Date ListedJuly 15th, 2025
- ZoningLDR, R-1
Listing Details
 HomeSmart Preferred Realty
HomeSmart Preferred Realty
 Terms and Conditions: The content relating to real estate for sale in this Web site comes in part from the Internet Data eXchange ("IDX") program of METROLIST, INC., DBA RECOLORADO® Real estate listings held by brokers other than RE/MAX Professionals are marked with the IDX Logo. This information is being provided for the consumers personal, non-commercial use and may not be used for any other purpose. All information subject to change and should be independently verified.
Terms and Conditions: The content relating to real estate for sale in this Web site comes in part from the Internet Data eXchange ("IDX") program of METROLIST, INC., DBA RECOLORADO® Real estate listings held by brokers other than RE/MAX Professionals are marked with the IDX Logo. This information is being provided for the consumers personal, non-commercial use and may not be used for any other purpose. All information subject to change and should be independently verified.
Copyright 2025 METROLIST, INC., DBA RECOLORADO® -- All Rights Reserved 6455 S. Yosemite St., Suite 500 Greenwood Village, CO 80111 USA
Listing information last updated on December 16th, 2025 at 10:03am MST.


