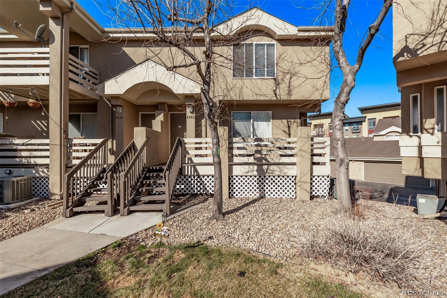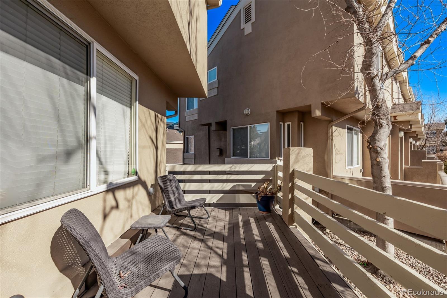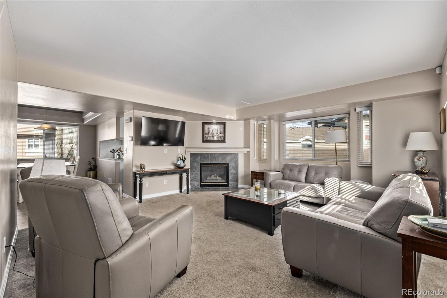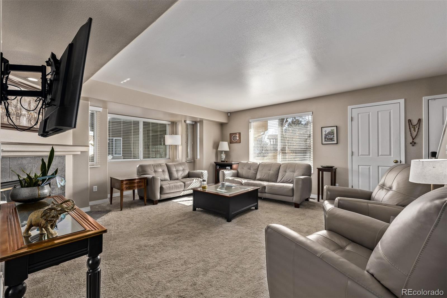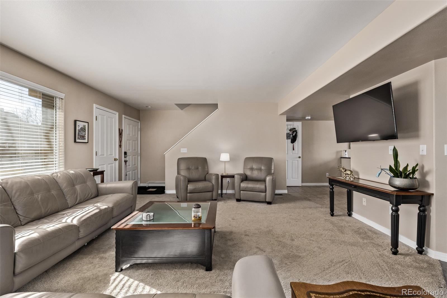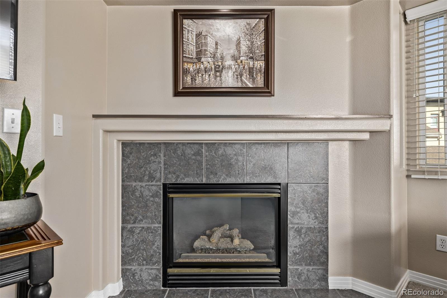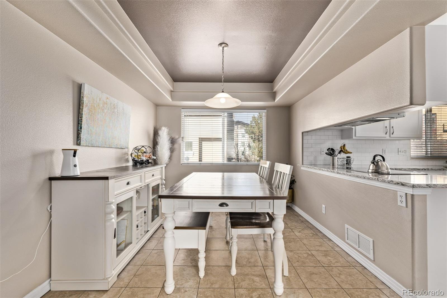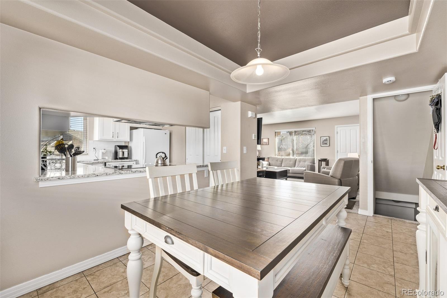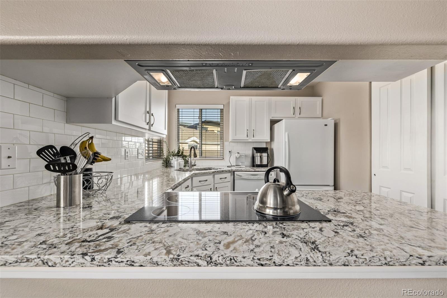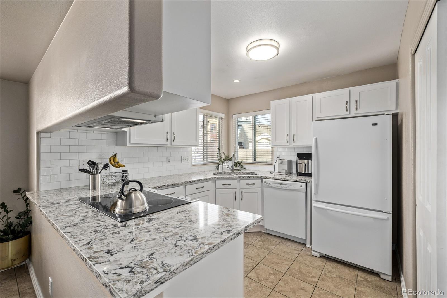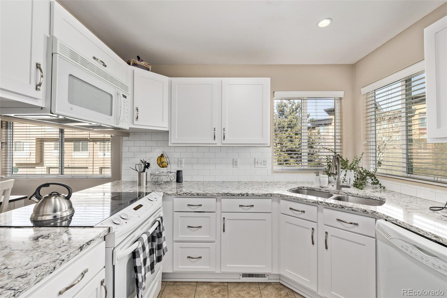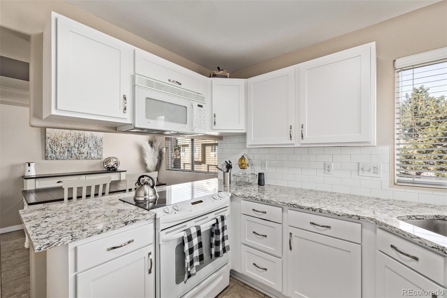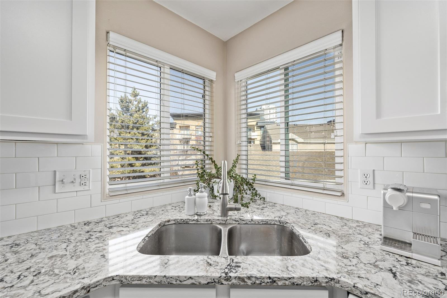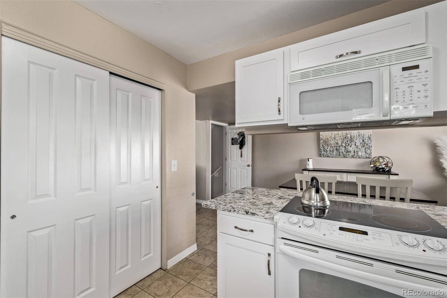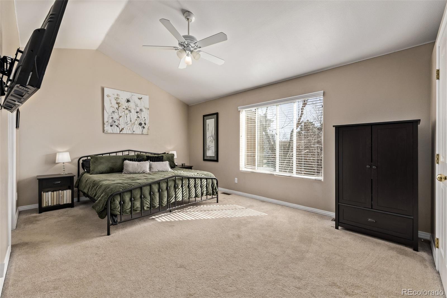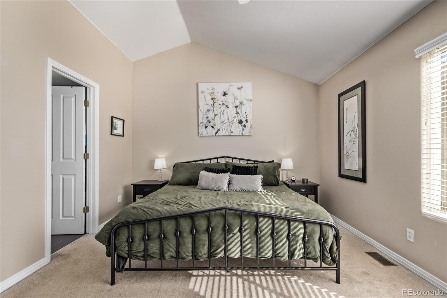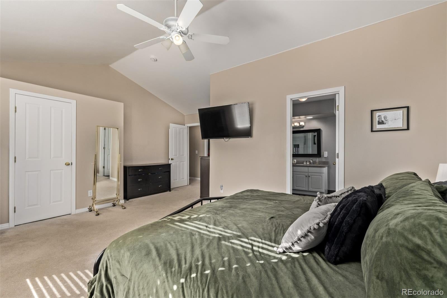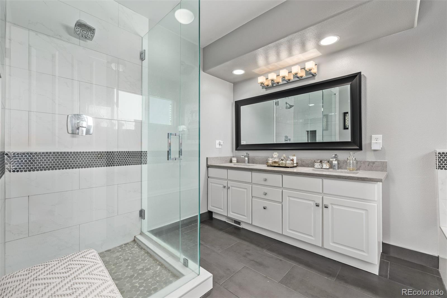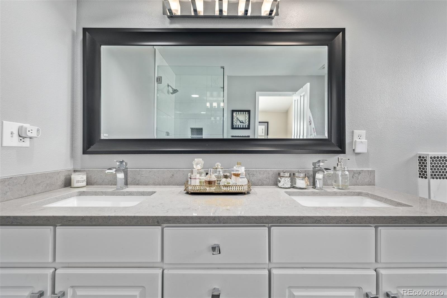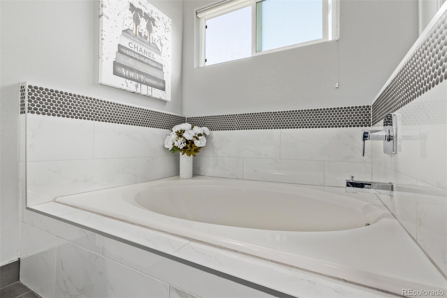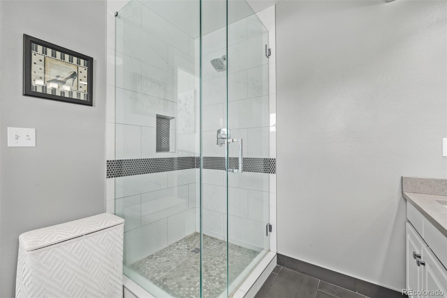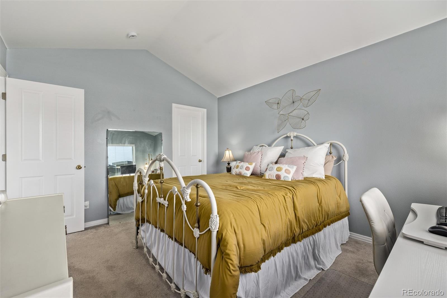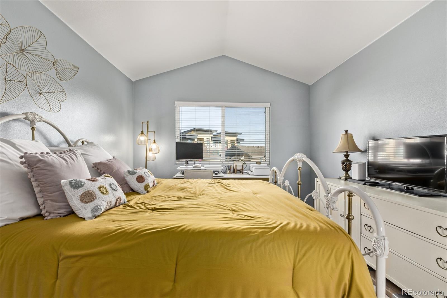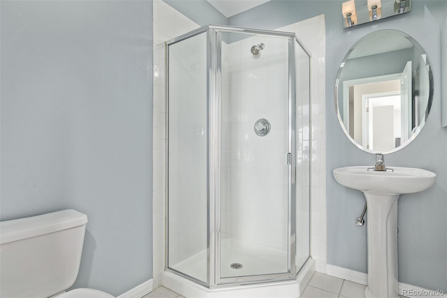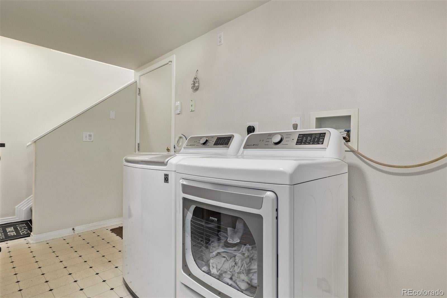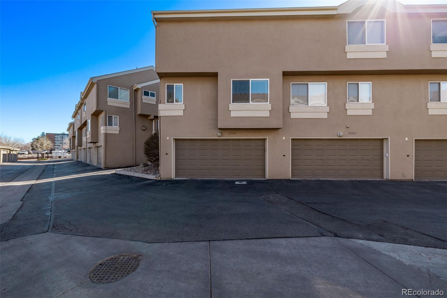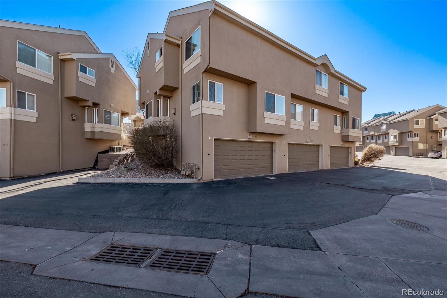Find us on...
Dashboard
- 2 Beds
- 2 Baths
- 1,507 Sqft
- .03 Acres
New Search X
4548 E Kentucky Circle
***The Reserve Minimum didn’t get met at the Auction - We’re Back on the market with a motivated Seller*** Become the proud new owner of this 2-bedroom townhome in Kentucky Ridge! This property welcomes you with a relaxing front porch where you can sit and enjoy the lovely neighborhood. Imagine cozying up by the fireplace in the inviting living room on a cold evening. A blend of tile & carpet flooring, neutral palette, dual pane windows, and vaulted ceilings are features that can't be left unsaid. The formal dining room sets the stage for gourmet meals. The impeccable kitchen provides plenty of white cabinetry, built-in appliances, subway tile backsplash, a breakfast bar, granite counters, and a convenient pantry. You'll surely LOVE the bright & airy primary bedroom, complete with an ensuite comprised of dual sinks, a floor-to-ceiling tiled shower, and a soaking tub. The secondary bedroom includes a well-sized closet for added comfort. Excellent location, close to shopping destinations, dining spots, and parks. What's not to like? This value won't disappoint!
Listing Office: MyCore Properties 
Essential Information
- MLS® #7505049
- Price$460,000
- Bedrooms2
- Bathrooms2.00
- Full Baths1
- Square Footage1,507
- Acres0.03
- Year Built1997
- TypeResidential
- Sub-TypeTownhouse
- StyleContemporary
- StatusActive
Community Information
- Address4548 E Kentucky Circle
- CityDenver
- CountyArapahoe
- StateCO
- Zip Code80246
Subdivision
Kentucky Ridge Twnhms Sub 2nd Flg
Amenities
- AmenitiesGated
- Parking Spaces2
- ParkingConcrete
- # of Garages2
Utilities
Cable Available, Electricity Available, Natural Gas Available, Phone Available
Interior
- HeatingForced Air
- CoolingCentral Air
- FireplaceYes
- # of Fireplaces1
- FireplacesGas, Living Room
- StoriesTwo
Interior Features
Built-in Features, Ceiling Fan(s), Eat-in Kitchen, Granite Counters, High Ceilings, High Speed Internet, Open Floorplan, Pantry, Primary Suite, Smoke Free, Vaulted Ceiling(s), Walk-In Closet(s)
Appliances
Dishwasher, Disposal, Microwave, Range, Refrigerator
Exterior
- Exterior FeaturesBalcony, Rain Gutters
- Lot DescriptionLandscaped
- WindowsDouble Pane Windows
- RoofComposition
School Information
- DistrictCherry Creek 5
- ElementaryHolly Hills
- MiddleWest
- HighCherry Creek
Additional Information
- Date ListedFebruary 12th, 2025
- ZoningResidential
Listing Details
 MyCore Properties
MyCore Properties
 Terms and Conditions: The content relating to real estate for sale in this Web site comes in part from the Internet Data eXchange ("IDX") program of METROLIST, INC., DBA RECOLORADO® Real estate listings held by brokers other than RE/MAX Professionals are marked with the IDX Logo. This information is being provided for the consumers personal, non-commercial use and may not be used for any other purpose. All information subject to change and should be independently verified.
Terms and Conditions: The content relating to real estate for sale in this Web site comes in part from the Internet Data eXchange ("IDX") program of METROLIST, INC., DBA RECOLORADO® Real estate listings held by brokers other than RE/MAX Professionals are marked with the IDX Logo. This information is being provided for the consumers personal, non-commercial use and may not be used for any other purpose. All information subject to change and should be independently verified.
Copyright 2026 METROLIST, INC., DBA RECOLORADO® -- All Rights Reserved 6455 S. Yosemite St., Suite 500 Greenwood Village, CO 80111 USA
Listing information last updated on February 7th, 2026 at 11:04pm MST.

